$309,900
Available - For Sale
Listing ID: X11884837
1599 Lassiter Terr , Unit 303, Beacon Hill North - South and Area, K1J 8R6, Ontario
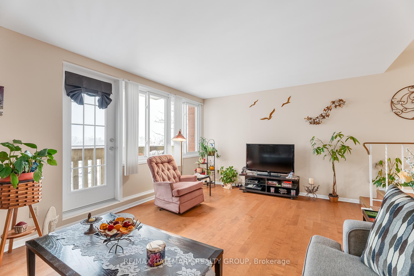
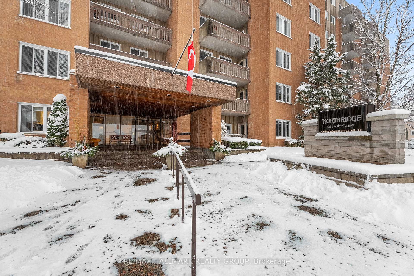
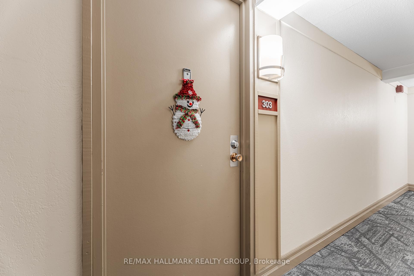
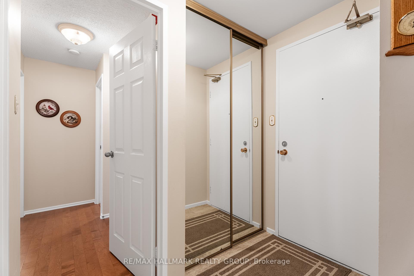
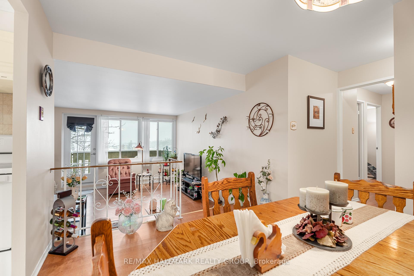
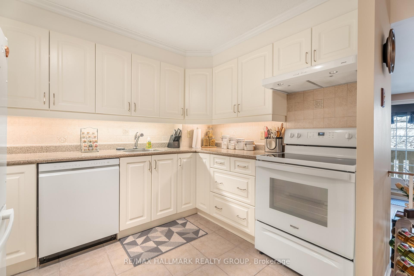
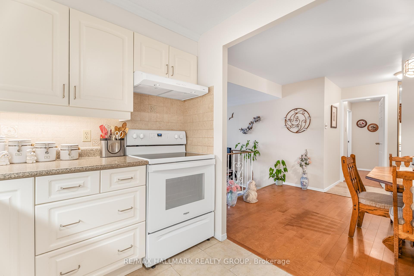
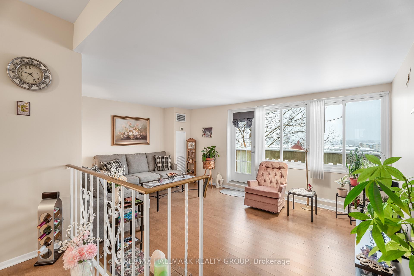
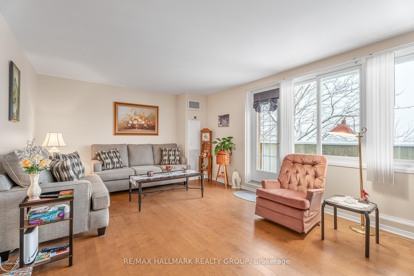
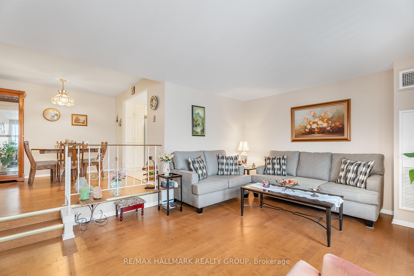

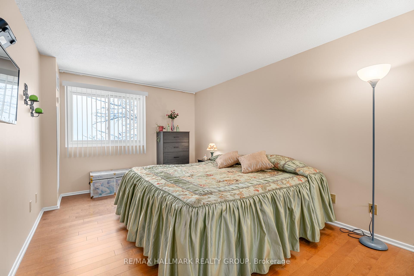
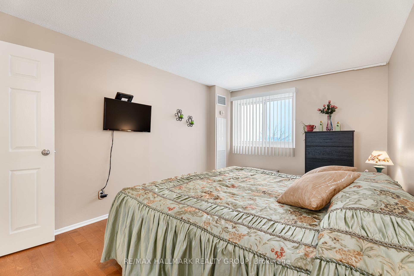
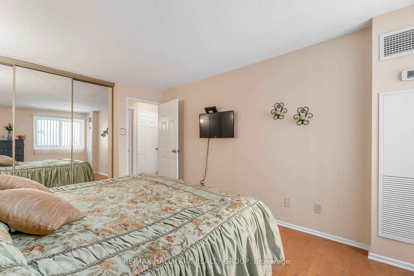
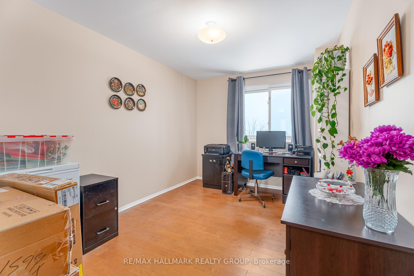
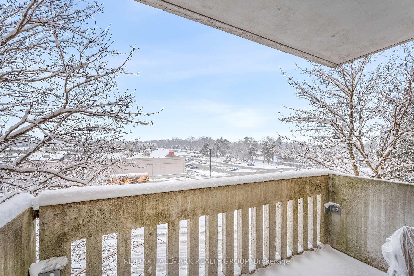
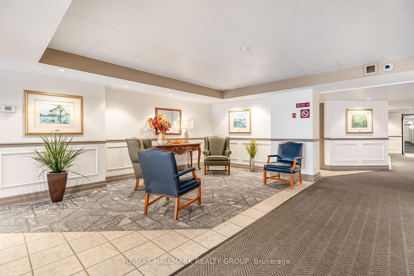
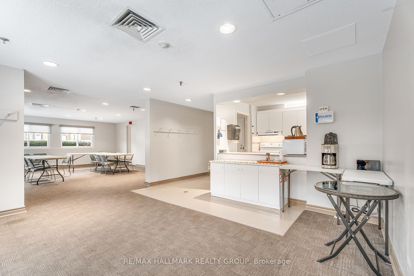
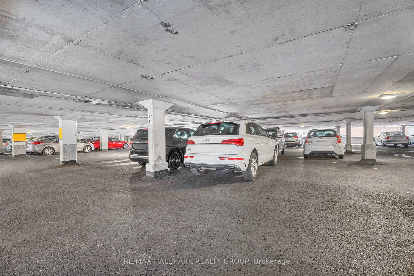
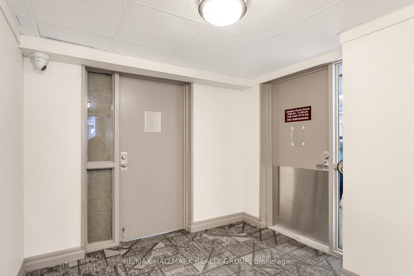
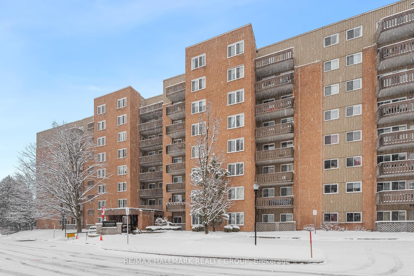
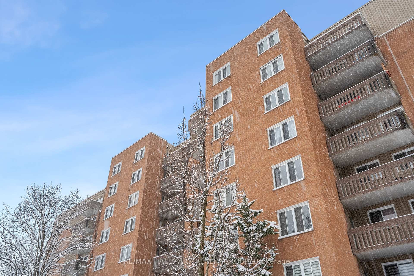
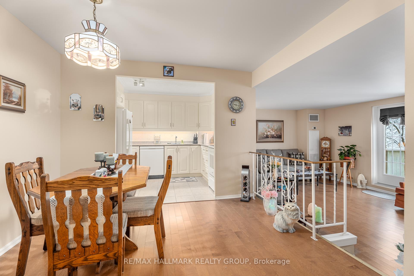
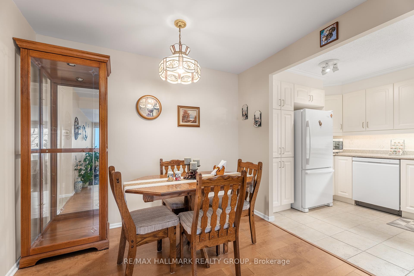
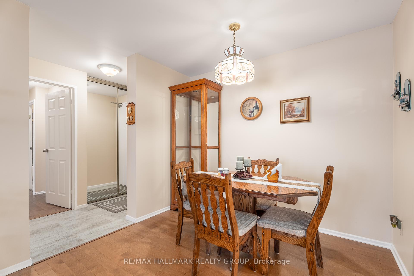
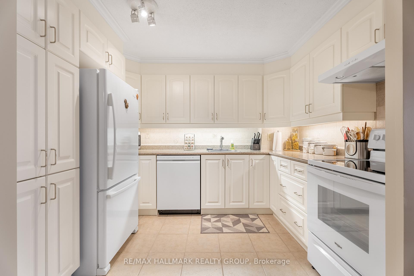
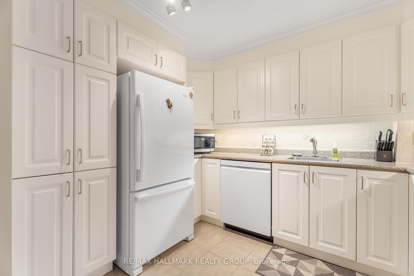
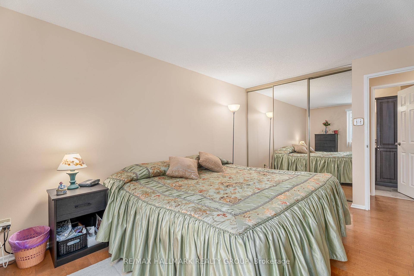
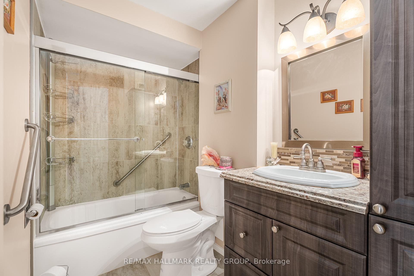
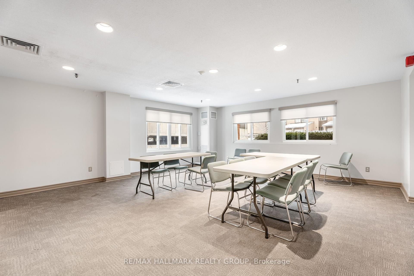






























| Beautiful and Bright 2 Bedroom, 1 Bathroom Condo with an open concept layout with Gatineau Hill Views for under 310K! This UPDATED unit offers modern hardwood flooring throughout and NO Carpet, Updated Doors and meticulously maintained! The main area offers an open concept Dining Area overlooking the large Living Room, which offers tons of windows for natural light. The Living Room has walk-out access to a large private covered Balcony overlooking the beautiful trees of the Gatineau Hills! The Kitchen features tons of modern cabinets for ample storage, 4 appliances, undercabinet lighting and tiled backsplash. Modern full 4 piece Bathroom with a tiled tub, glass shower doors, laminate counters, tiled backsplash, ceramic flooring soft close doors/drawers and ample cabinets! Two large sized Bedrooms feature glass closet doors! Extra large storage closet off the hallway. One covered garage Parking Spot and one Storage Locker included! On-Site Laundry available in the Building on the Main Floor. Condominium Fees include: Heat, Hydro, Water and AC! Amenities include: Outdoor Pool, Party Room, Bike Storage, two Guest Suites, tons of Visitor Parking and More! Prime Location in a Quiet Neighbourhood and close to Parks, Shopping/Recreation, Public Transit, Schools, HWY and so much MORE! Book your Showing today! |
| Price | $309,900 |
| Taxes: | $2410.55 |
| Maintenance Fee: | 816.00 |
| Address: | 1599 Lassiter Terr , Unit 303, Beacon Hill North - South and Area, K1J 8R6, Ontario |
| Province/State: | Ontario |
| Condo Corporation No | CCC |
| Level | 3 |
| Unit No | 3 |
| Directions/Cross Streets: | Ogilivie Road and Lassiter Terrace |
| Rooms: | 5 |
| Bedrooms: | 2 |
| Bedrooms +: | |
| Kitchens: | 1 |
| Family Room: | Y |
| Basement: | None |
| Property Type: | Condo Apt |
| Style: | Apartment |
| Exterior: | Brick, Concrete |
| Garage Type: | Other |
| Garage(/Parking)Space: | 1.00 |
| Drive Parking Spaces: | 1 |
| Park #1 | |
| Parking Spot: | 50 |
| Parking Type: | Owned |
| Legal Description: | Main Level |
| Exposure: | N |
| Balcony: | Encl |
| Locker: | Owned |
| Pet Permited: | Restrict |
| Approximatly Square Footage: | 800-899 |
| Building Amenities: | Bike Storage, Guest Suites, Outdoor Pool, Party/Meeting Room, Recreation Room, Visitor Parking |
| Property Features: | Park, Public Transit |
| Maintenance: | 816.00 |
| CAC Included: | Y |
| Hydro Included: | Y |
| Water Included: | Y |
| Heat Included: | Y |
| Parking Included: | Y |
| Building Insurance Included: | Y |
| Fireplace/Stove: | N |
| Heat Source: | Gas |
| Heat Type: | Forced Air |
| Central Air Conditioning: | Central Air |
| Central Vac: | N |
$
%
Years
This calculator is for demonstration purposes only. Always consult a professional
financial advisor before making personal financial decisions.
| Although the information displayed is believed to be accurate, no warranties or representations are made of any kind. |
| RE/MAX HALLMARK REALTY GROUP |
- Listing -1 of 0
|
|

Dir:
1-866-382-2968
Bus:
416-548-7854
Fax:
416-981-7184
| Book Showing | Email a Friend |
Jump To:
At a Glance:
| Type: | Condo - Condo Apt |
| Area: | Ottawa |
| Municipality: | Beacon Hill North - South and Area |
| Neighbourhood: | 2105 - Beaconwood |
| Style: | Apartment |
| Lot Size: | x () |
| Approximate Age: | |
| Tax: | $2,410.55 |
| Maintenance Fee: | $816 |
| Beds: | 2 |
| Baths: | 1 |
| Garage: | 1 |
| Fireplace: | N |
| Air Conditioning: | |
| Pool: |
Locatin Map:
Payment Calculator:

Listing added to your favorite list
Looking for resale homes?

By agreeing to Terms of Use, you will have ability to search up to 249920 listings and access to richer information than found on REALTOR.ca through my website.
- Color Examples
- Red
- Magenta
- Gold
- Black and Gold
- Dark Navy Blue And Gold
- Cyan
- Black
- Purple
- Gray
- Blue and Black
- Orange and Black
- Green
- Device Examples


