$433,900
Available - For Sale
Listing ID: X11884197
225 Lake Ave , Hamilton, L8E 1L6, Ontario
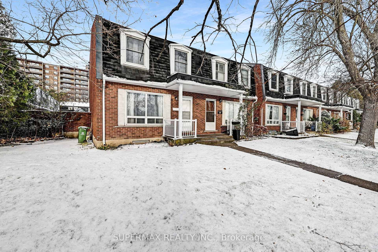
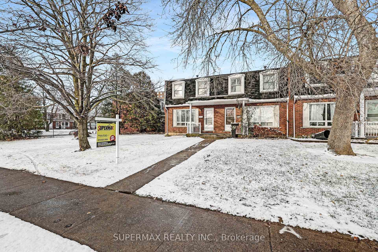
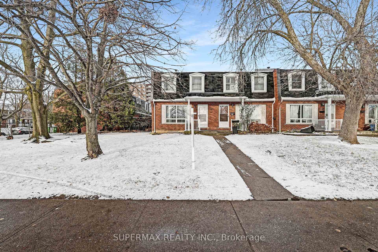
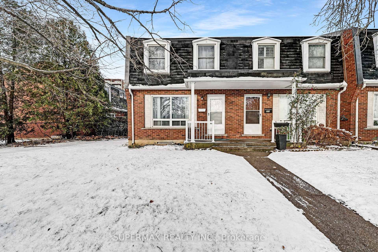
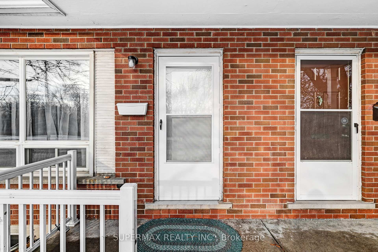
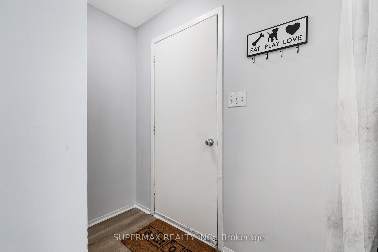
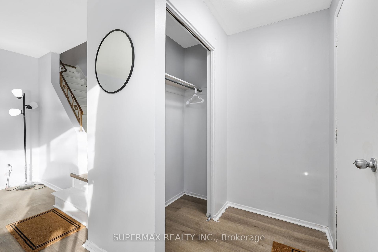

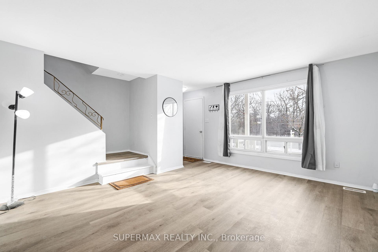
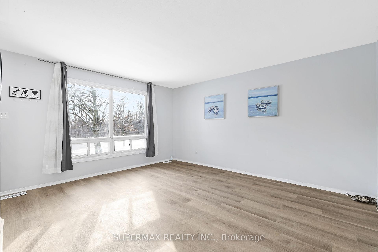
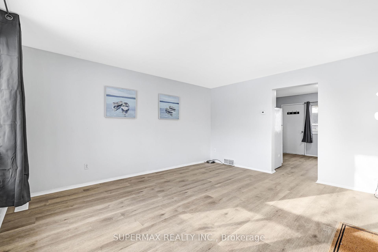
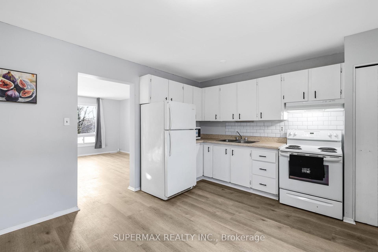
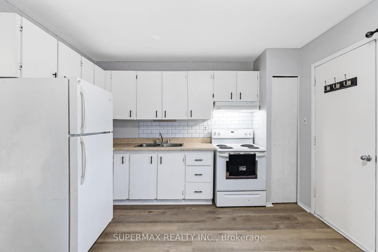
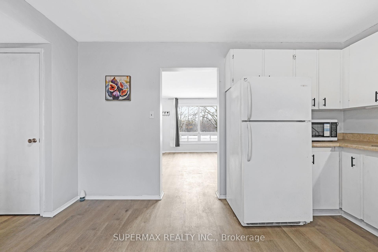
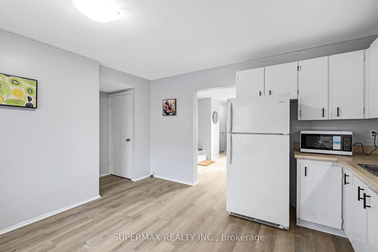
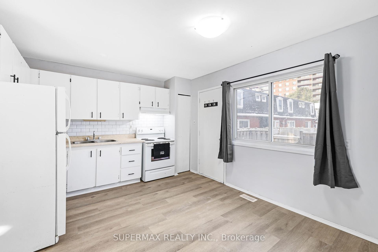
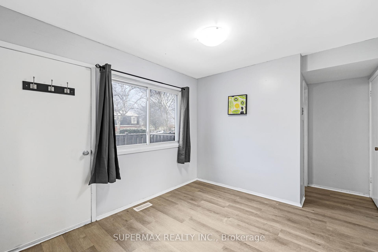
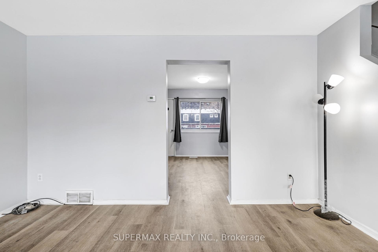
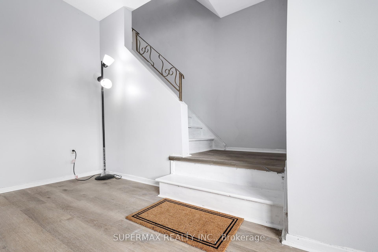
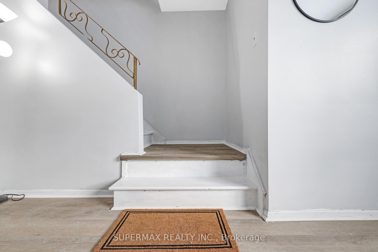
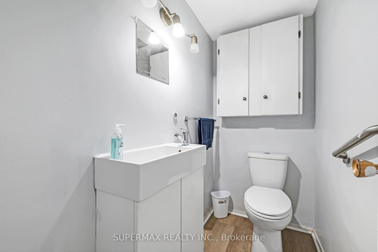
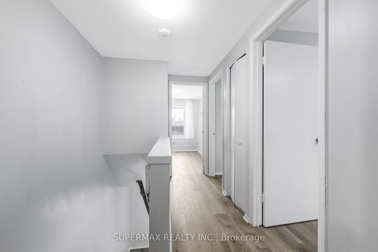
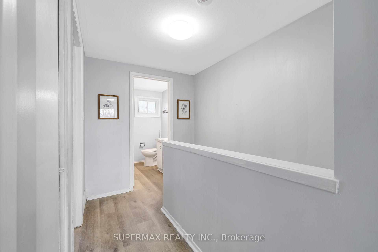
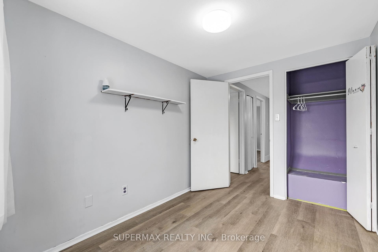
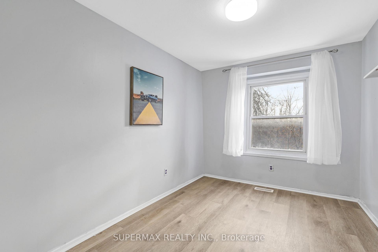
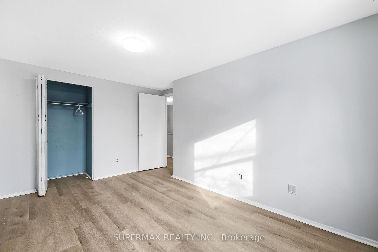
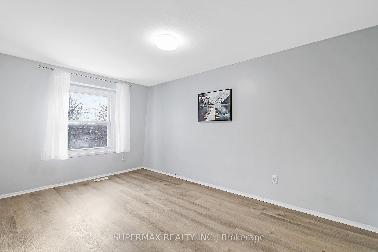
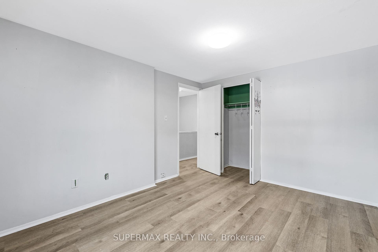
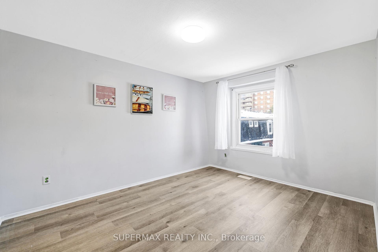
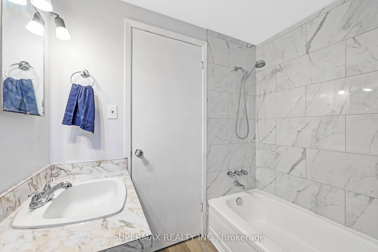
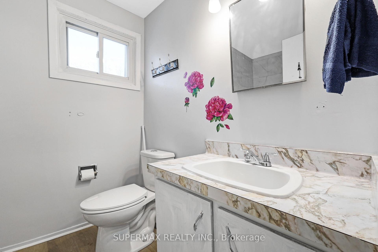
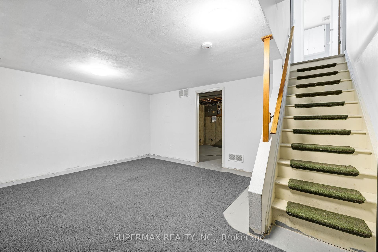
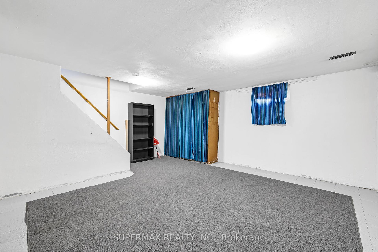
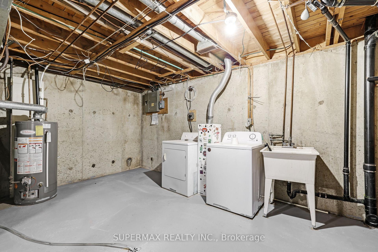
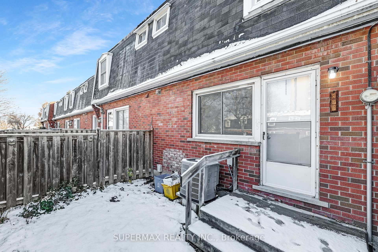
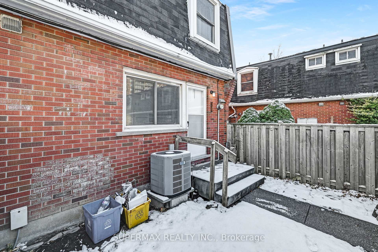
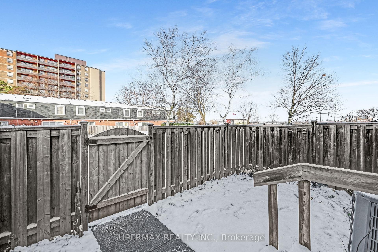





































| Three Wishes! Beauty, Convenience, Comfort. Appeals to all ages. Celebrate 2025 at your New address. Featuring: 3 Bdrm, 2 bath, recently remodelled END unit townhome. Benefits include: fresh durable paint, new flooring, light fixtures, bath. Front porch welcomes neighbours and friends.The kitchen makes every inch count, cozy, efficient with ample storage. Brand new fridge, stove will be included at closing. Be "comfy-cozy" in the inviting living room w/ wide windows. Finished basement could be rec. room, kids play area, family room or a home office plus extra storage area with laundry. Sturdy and easy to maintain new flooring through out. Lots of windows to soak up the sunlight. Private fenced backyard ideal for pet owners. Convenient to (shopping, bus, Go Station, schools, hwy access, 5 min to Confederation Beach). If you'd rather spend time with your loved ones, on hobbies and travel than cut grass or shovel snow, this townhome living is the answer. Condo fee covers: roof, windows, exterior doors, eavestroughs, landscaping, sidewalks, parking spaces.Tastefully decorated and ready to move in. Best of all- it can be yours. See today! |
| Price | $433,900 |
| Taxes: | $2188.00 |
| Maintenance Fee: | 415.00 |
| Address: | 225 Lake Ave , Hamilton, L8E 1L6, Ontario |
| Province/State: | Ontario |
| Condo Corporation No | WCC |
| Level | 1 |
| Unit No | 28 |
| Directions/Cross Streets: | Barton St. E & Lake Ave N |
| Rooms: | 6 |
| Bedrooms: | 3 |
| Bedrooms +: | |
| Kitchens: | 1 |
| Family Room: | Y |
| Basement: | Finished |
| Property Type: | Condo Townhouse |
| Style: | 2-Storey |
| Exterior: | Brick, Concrete |
| Garage Type: | None |
| Garage(/Parking)Space: | 0.00 |
| Drive Parking Spaces: | 1 |
| Park #1 | |
| Parking Type: | Exclusive |
| Legal Description: | spot number 4 |
| Exposure: | E |
| Balcony: | None |
| Locker: | None |
| Pet Permited: | Restrict |
| Approximatly Square Footage: | 1000-1199 |
| Maintenance: | 415.00 |
| Common Elements Included: | Y |
| Parking Included: | Y |
| Building Insurance Included: | Y |
| Fireplace/Stove: | N |
| Heat Source: | Gas |
| Heat Type: | Forced Air |
| Central Air Conditioning: | Central Air |
| Central Vac: | N |
| Laundry Level: | Lower |
| Ensuite Laundry: | Y |
$
%
Years
This calculator is for demonstration purposes only. Always consult a professional
financial advisor before making personal financial decisions.
| Although the information displayed is believed to be accurate, no warranties or representations are made of any kind. |
| SUPERMAX REALTY INC. |
- Listing -1 of 0
|
|

Dir:
1-866-382-2968
Bus:
416-548-7854
Fax:
416-981-7184
| Book Showing | Email a Friend |
Jump To:
At a Glance:
| Type: | Condo - Condo Townhouse |
| Area: | Hamilton |
| Municipality: | Hamilton |
| Neighbourhood: | Riverdale |
| Style: | 2-Storey |
| Lot Size: | x () |
| Approximate Age: | |
| Tax: | $2,188 |
| Maintenance Fee: | $415 |
| Beds: | 3 |
| Baths: | 2 |
| Garage: | 0 |
| Fireplace: | N |
| Air Conditioning: | |
| Pool: |
Locatin Map:
Payment Calculator:

Listing added to your favorite list
Looking for resale homes?

By agreeing to Terms of Use, you will have ability to search up to 249920 listings and access to richer information than found on REALTOR.ca through my website.
- Color Examples
- Red
- Magenta
- Gold
- Black and Gold
- Dark Navy Blue And Gold
- Cyan
- Black
- Purple
- Gray
- Blue and Black
- Orange and Black
- Green
- Device Examples


