$599,900
Available - For Sale
Listing ID: C9305084
27 McMahon Dr , Unit 715, Toronto, M2K 0J2, Ontario
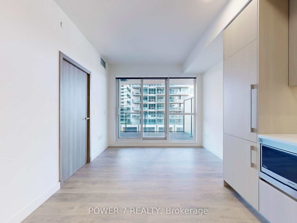
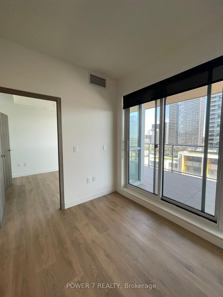
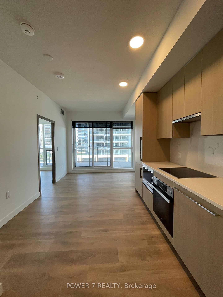
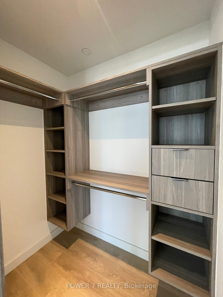
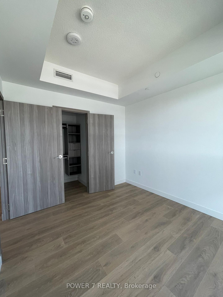
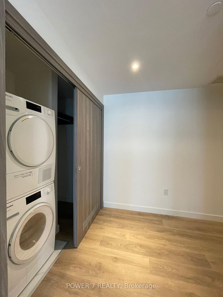
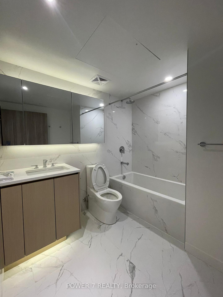
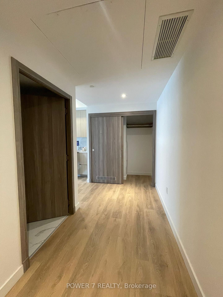
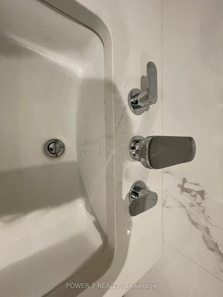
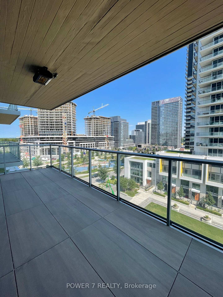
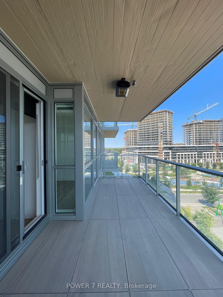
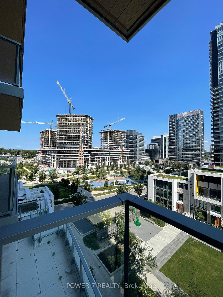
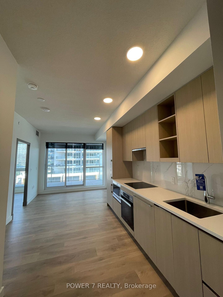
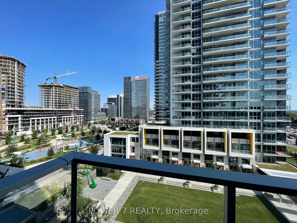
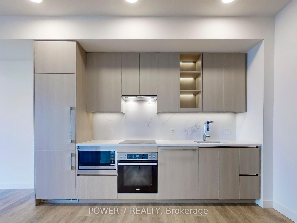
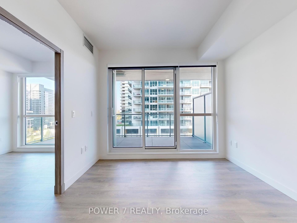
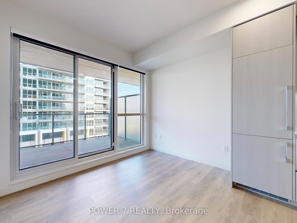
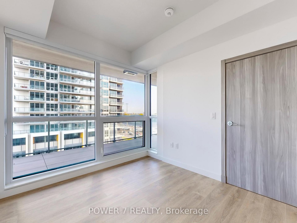
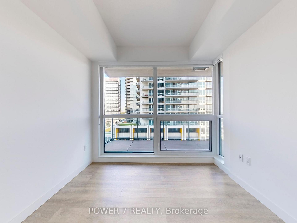
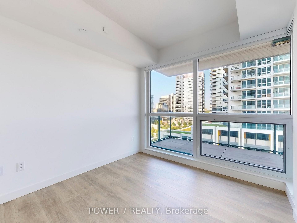
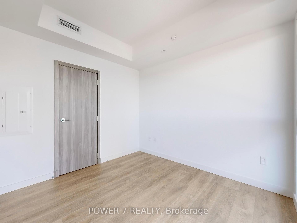
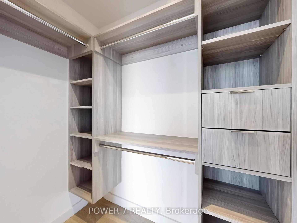
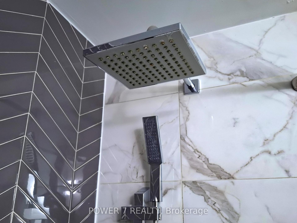
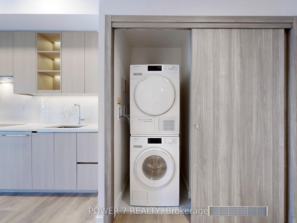
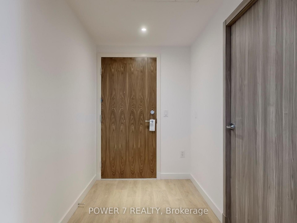
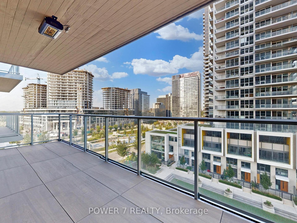
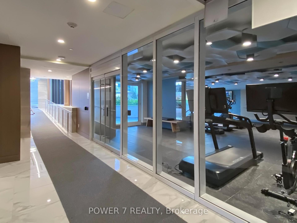

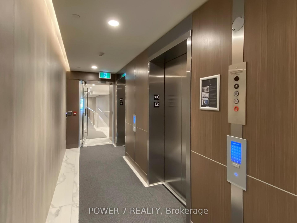
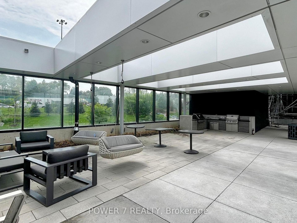
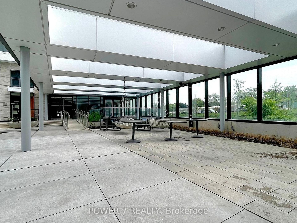
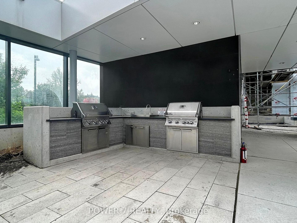
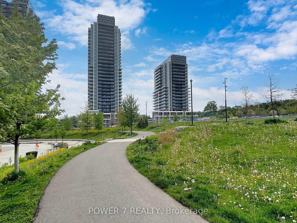
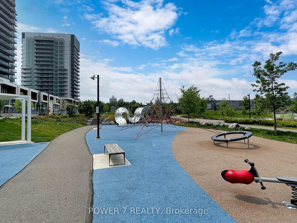
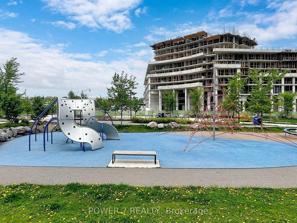
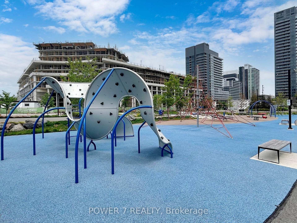
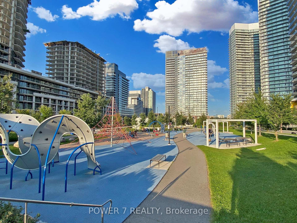
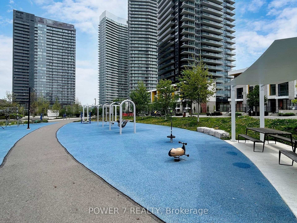
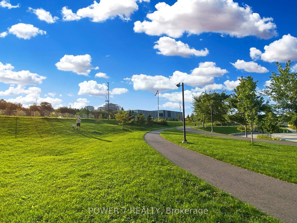
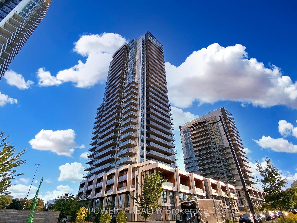
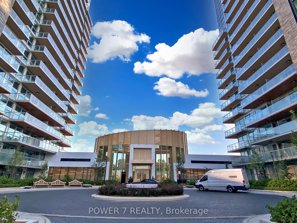
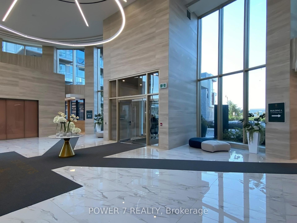
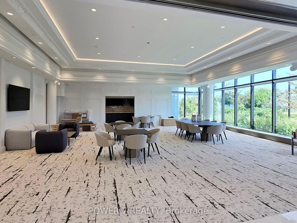
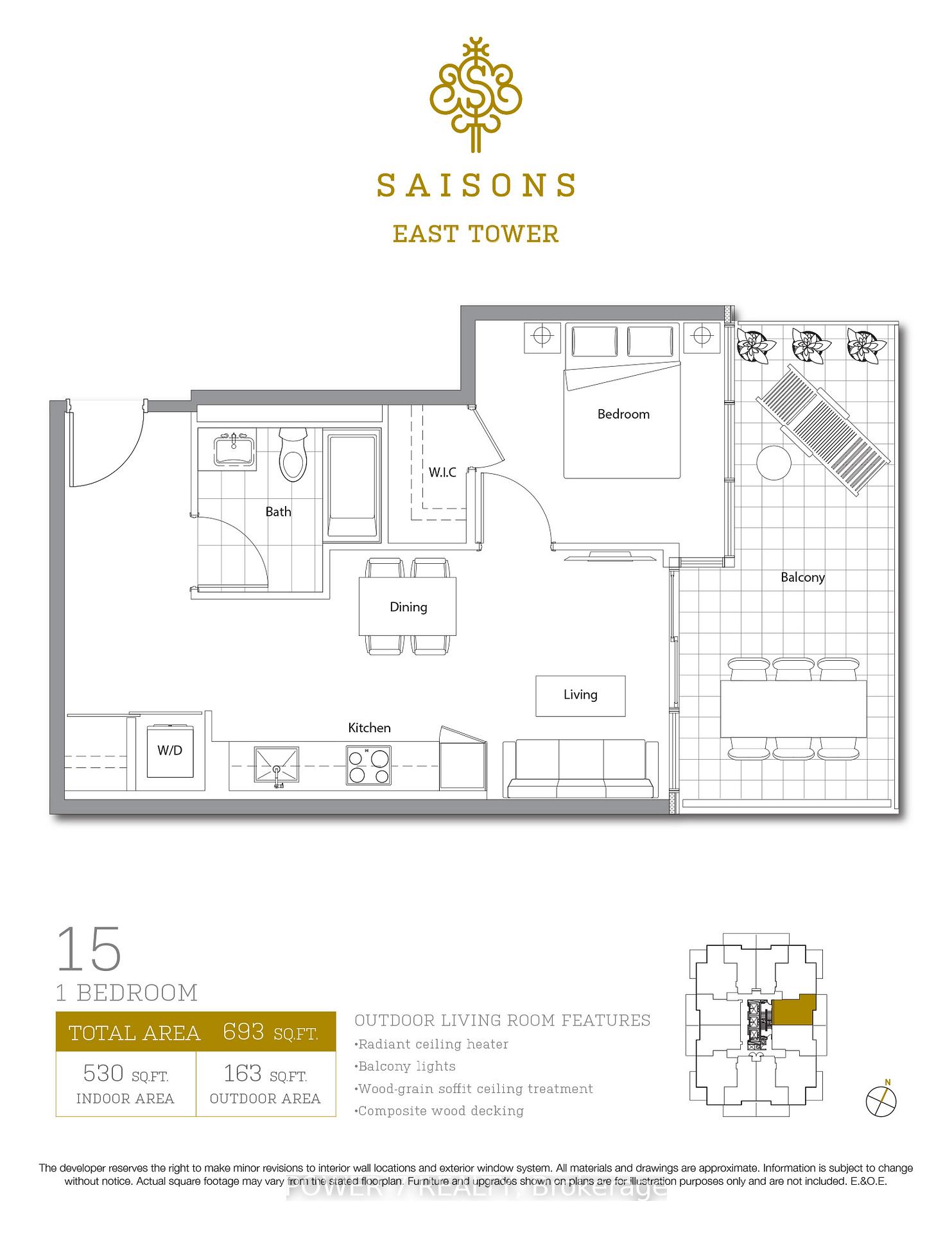
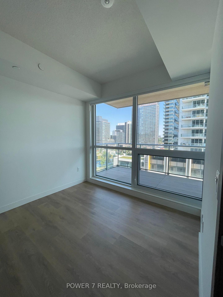
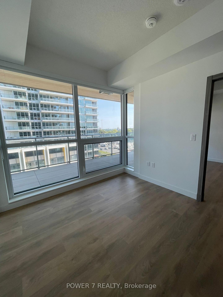

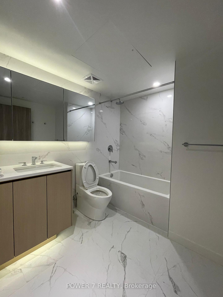
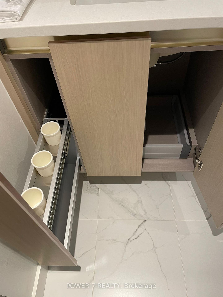
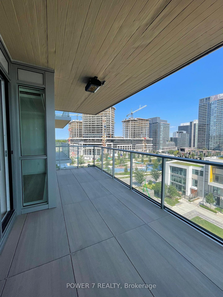
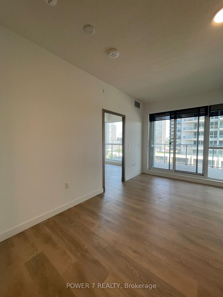
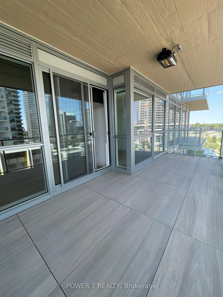
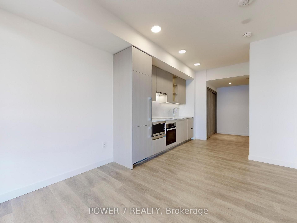
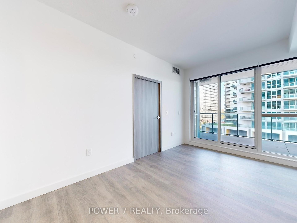
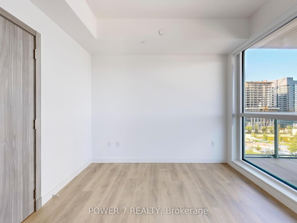
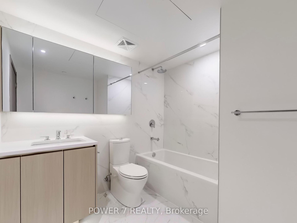
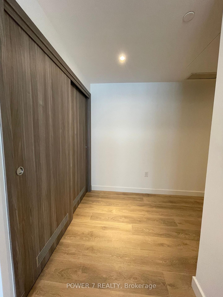
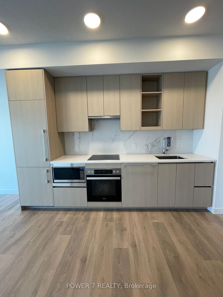
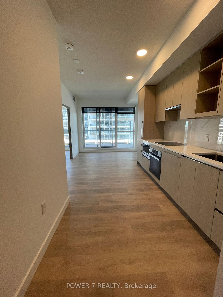
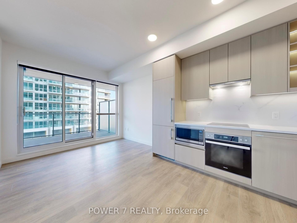

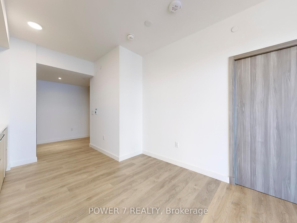
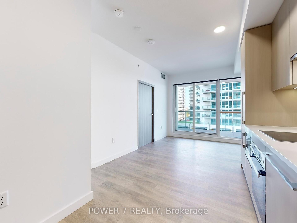
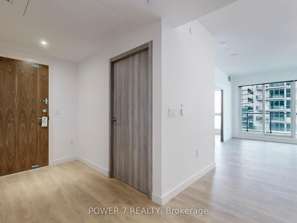
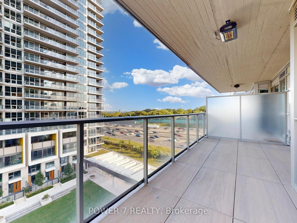
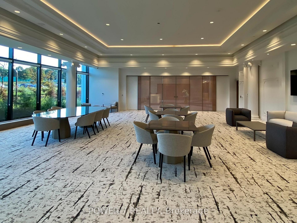


































































| North York Prime Location Leslie and Sheppard, Brand New Luxury Concord Saisons Condo, 7th Floor, One Bedroom One Bathroom, Eash Facing, 530 Sq Ft + 163 Sq Ft Balcony As Per Builder, Engineer Hardwood Floor Through Out, Upgraded Modern Kitchen With Cabinets Led Strip Lights, Granite Countertop And Backsplash, All Top Brand Stainless Steel Built-In Appliances, Pot Lights, Granite Wall In the Bathroom, Enlarge Vanity and Mirror Cabinet, Front Load Washer And Dryer, One Parking and One Locker, 5 Stars Amenities Including Touchless Car Wash, EV Car Charging, Indoor Swimming Pool, Gym, Party Room And Much More, Walk To Two Subway Stations Bessarion And Leslie Station, Easy Access To Oriole Go Train, Hwy 404 And 401. |
| Extras: All Top Brand Stainless Steel Appliances (Built-In Fridge, Microwave, Oven, Cook Top, Range Hood & Dishwasher), Front Load Washer & Dryer, Pot Lights, New Window Blinds, All Existing Light Fixture |
| Price | $599,900 |
| Taxes: | $0.00 |
| Maintenance Fee: | 501.88 |
| Address: | 27 McMahon Dr , Unit 715, Toronto, M2K 0J2, Ontario |
| Province/State: | Ontario |
| Condo Corporation No | TSCC |
| Level | 6 |
| Unit No | 24 |
| Locker No | 122 |
| Directions/Cross Streets: | Leslie St and Sheppard Ave |
| Rooms: | 5 |
| Bedrooms: | 1 |
| Bedrooms +: | |
| Kitchens: | 1 |
| Family Room: | N |
| Basement: | None |
| Approximatly Age: | New |
| Property Type: | Condo Apt |
| Style: | Apartment |
| Exterior: | Brick, Concrete |
| Garage Type: | Underground |
| Garage(/Parking)Space: | 1.00 |
| Drive Parking Spaces: | 0 |
| Park #1 | |
| Parking Spot: | #3 |
| Parking Type: | Owned |
| Legal Description: | Level E |
| Exposure: | Ne |
| Balcony: | Open |
| Locker: | Owned |
| Pet Permited: | Restrict |
| Approximatly Age: | New |
| Approximatly Square Footage: | 500-599 |
| Building Amenities: | Car Wash, Concierge, Gym, Party/Meeting Room, Visitor Parking |
| Maintenance: | 501.88 |
| Common Elements Included: | Y |
| Parking Included: | Y |
| Condo Tax Included: | Y |
| Building Insurance Included: | Y |
| Fireplace/Stove: | N |
| Heat Source: | Gas |
| Heat Type: | Forced Air |
| Central Air Conditioning: | Central Air |
| Ensuite Laundry: | Y |
$
%
Years
This calculator is for demonstration purposes only. Always consult a professional
financial advisor before making personal financial decisions.
| Although the information displayed is believed to be accurate, no warranties or representations are made of any kind. |
| POWER 7 REALTY |
- Listing -1 of 0
|
|

Dir:
1-866-382-2968
Bus:
416-548-7854
Fax:
416-981-7184
| Virtual Tour | Book Showing | Email a Friend |
Jump To:
At a Glance:
| Type: | Condo - Condo Apt |
| Area: | Toronto |
| Municipality: | Toronto |
| Neighbourhood: | Bayview Village |
| Style: | Apartment |
| Lot Size: | x () |
| Approximate Age: | New |
| Tax: | $0 |
| Maintenance Fee: | $501.88 |
| Beds: | 1 |
| Baths: | 1 |
| Garage: | 1 |
| Fireplace: | N |
| Air Conditioning: | |
| Pool: |
Locatin Map:
Payment Calculator:

Listing added to your favorite list
Looking for resale homes?

By agreeing to Terms of Use, you will have ability to search up to 249920 listings and access to richer information than found on REALTOR.ca through my website.
- Color Examples
- Red
- Magenta
- Gold
- Black and Gold
- Dark Navy Blue And Gold
- Cyan
- Black
- Purple
- Gray
- Blue and Black
- Orange and Black
- Green
- Device Examples


