$709,900
Available - For Sale
Listing ID: X11883668
638 Moorpark Ave , Kanata, K2M 0H8, Ontario
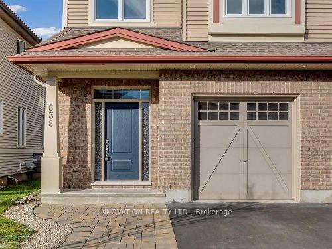
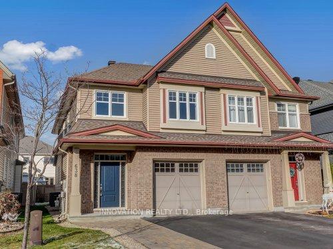
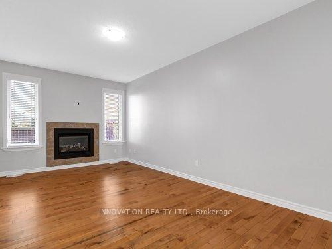
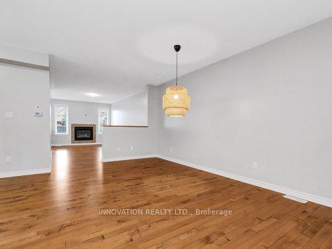
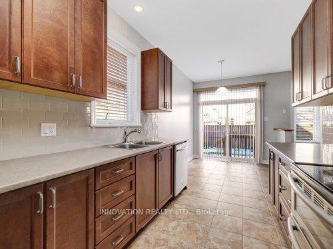
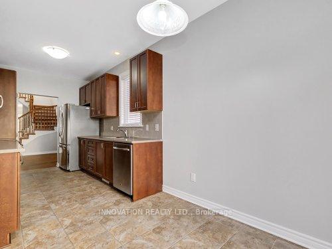
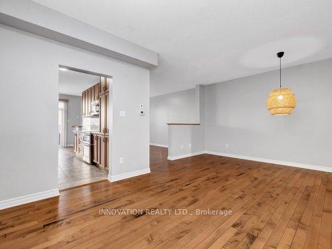
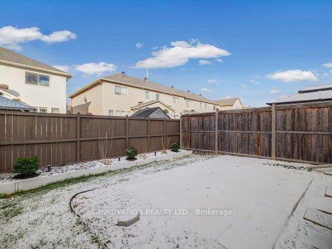
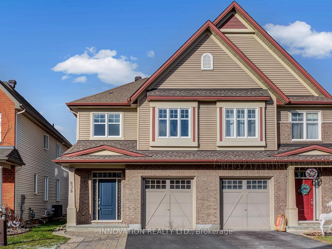
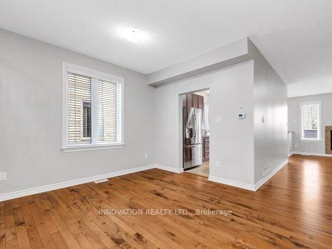
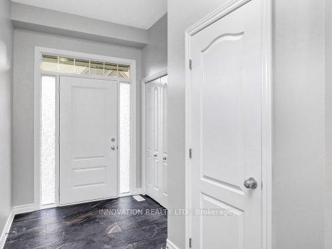
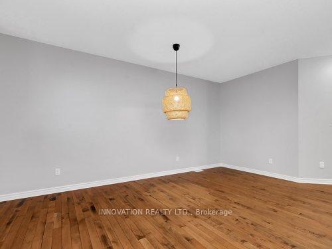
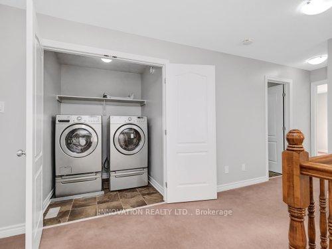
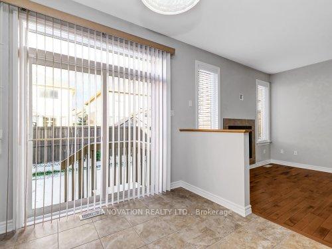
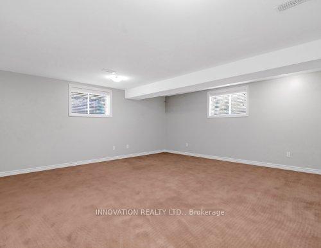
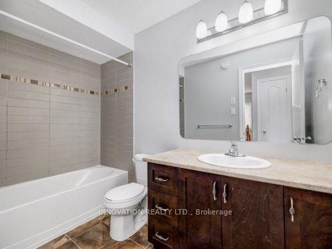
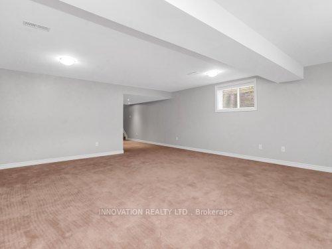
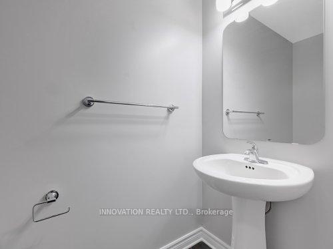
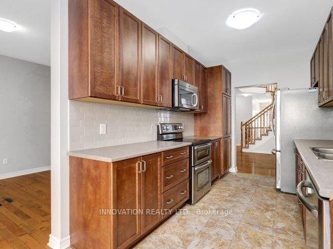
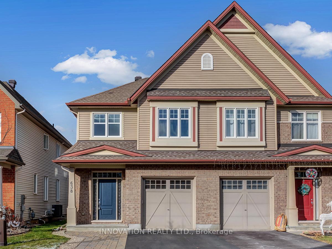
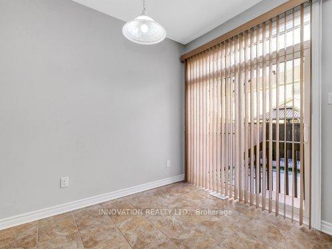
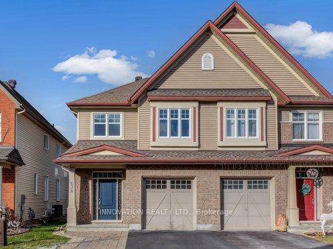
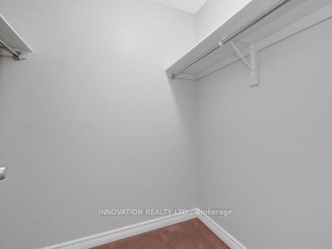
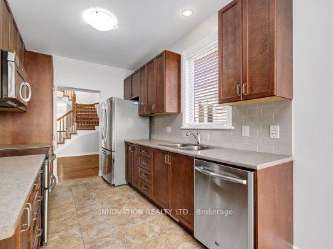
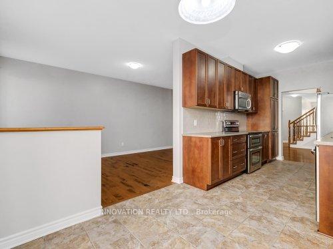
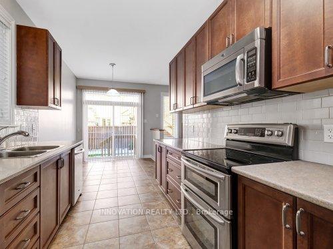
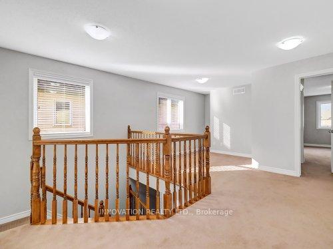
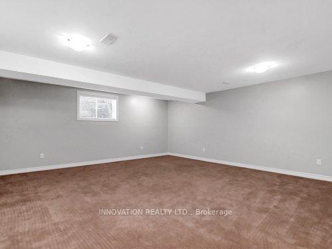
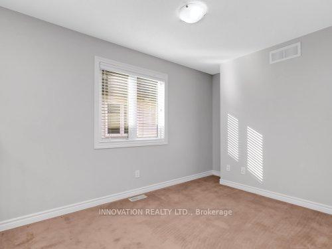
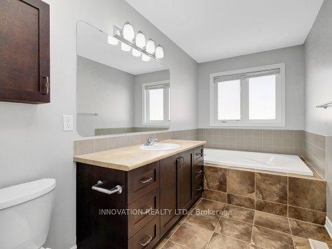
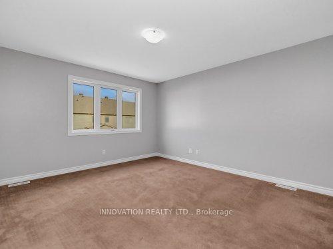
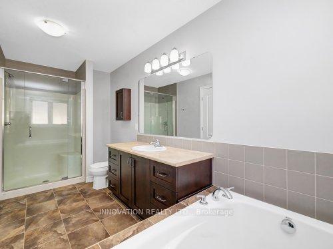
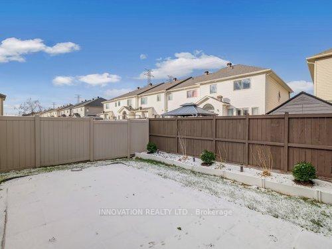
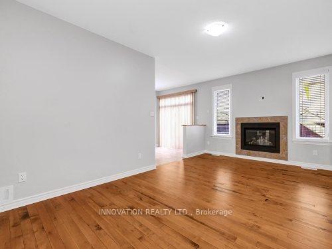
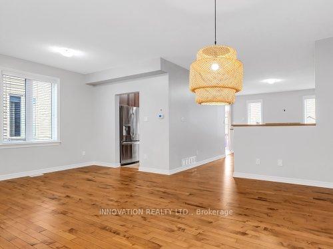
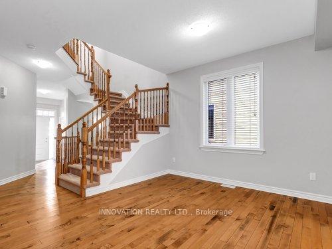
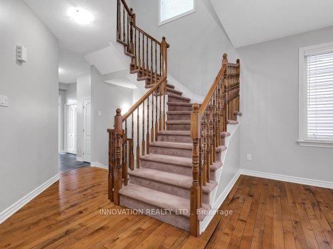
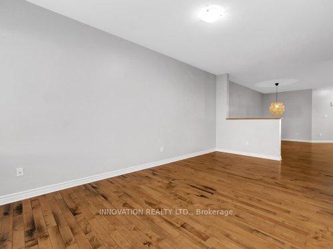
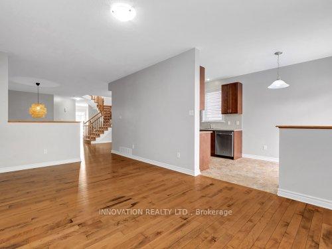
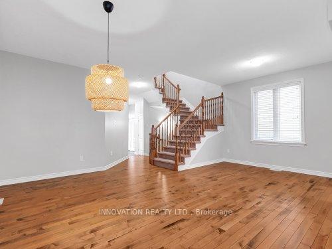
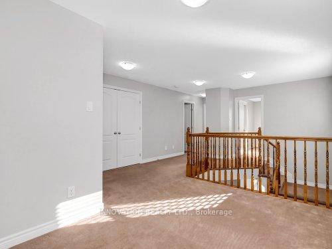
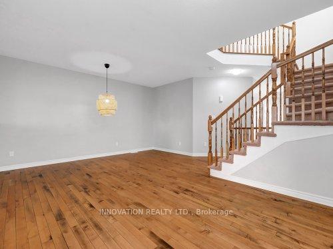
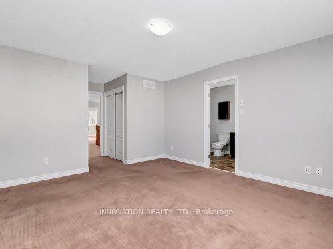
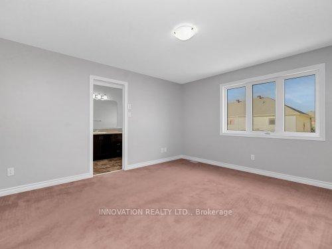
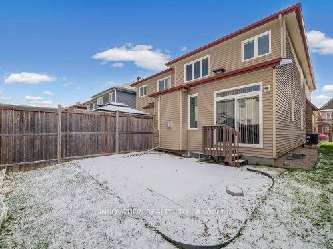













































| Exceptionally maintained large semi-deatched house in Kanata South / Stittsville area. Features include spacious foyer, open concept in living and dining rooms, main floor family room with gas fireplace, upgraded kitchen with S/S appliances, eating area with patio door looking onto private backyard, bright master bedroom with walk-in closet, beautiful 4pcs en-suite, good sized secondary bedrooms, second floor loft, huge rec room in lower level, humidifire, auto garage door opener. Close to Walmart Supercentre, Real Canadian Superstore, Costco and Highway 417 |
| Extras: Window Blinds, Garage Door Oener, Smoke Detector. |
| Price | $709,900 |
| Taxes: | $4617.00 |
| Address: | 638 Moorpark Ave , Kanata, K2M 0H8, Ontario |
| Lot Size: | 25.65 x 98.32 (Feet) |
| Acreage: | < .50 |
| Directions/Cross Streets: | Akerson Rd & Moorpark Ave. |
| Rooms: | 15 |
| Rooms +: | 1 |
| Bedrooms: | 3 |
| Bedrooms +: | |
| Kitchens: | 1 |
| Family Room: | Y |
| Basement: | Finished, Full |
| Approximatly Age: | 6-15 |
| Property Type: | Semi-Detached |
| Style: | 2-Storey |
| Exterior: | Brick, Vinyl Siding |
| Garage Type: | Attached |
| (Parking/)Drive: | Available |
| Drive Parking Spaces: | 1 |
| Pool: | None |
| Approximatly Age: | 6-15 |
| Approximatly Square Footage: | 2000-2500 |
| Property Features: | Public Trans, School Bus Route |
| Fireplace/Stove: | Y |
| Heat Source: | Gas |
| Heat Type: | Forced Air |
| Central Air Conditioning: | Central Air |
| Central Vac: | N |
| Laundry Level: | Upper |
| Elevator Lift: | N |
| Sewers: | Sewers |
| Water: | Municipal |
| Utilities-Cable: | Y |
| Utilities-Hydro: | Y |
| Utilities-Gas: | Y |
| Utilities-Telephone: | Y |
$
%
Years
This calculator is for demonstration purposes only. Always consult a professional
financial advisor before making personal financial decisions.
| Although the information displayed is believed to be accurate, no warranties or representations are made of any kind. |
| INNOVATION REALTY LTD. |
- Listing -1 of 0
|
|

Dir:
1-866-382-2968
Bus:
416-548-7854
Fax:
416-981-7184
| Book Showing | Email a Friend |
Jump To:
At a Glance:
| Type: | Freehold - Semi-Detached |
| Area: | Ottawa |
| Municipality: | Kanata |
| Neighbourhood: | 9010 - Kanata - Emerald Meadows/Trailwest |
| Style: | 2-Storey |
| Lot Size: | 25.65 x 98.32(Feet) |
| Approximate Age: | 6-15 |
| Tax: | $4,617 |
| Maintenance Fee: | $0 |
| Beds: | 3 |
| Baths: | 3 |
| Garage: | 0 |
| Fireplace: | Y |
| Air Conditioning: | |
| Pool: | None |
Locatin Map:
Payment Calculator:

Listing added to your favorite list
Looking for resale homes?

By agreeing to Terms of Use, you will have ability to search up to 249920 listings and access to richer information than found on REALTOR.ca through my website.
- Color Examples
- Red
- Magenta
- Gold
- Black and Gold
- Dark Navy Blue And Gold
- Cyan
- Black
- Purple
- Gray
- Blue and Black
- Orange and Black
- Green
- Device Examples


