$889,000
Available - For Sale
Listing ID: X11884010
115 Kittiwake Dr South , Stittsville - Munster - Richmond, K2S 2C1, Ontario
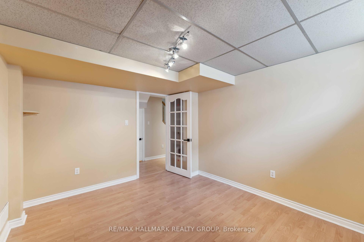
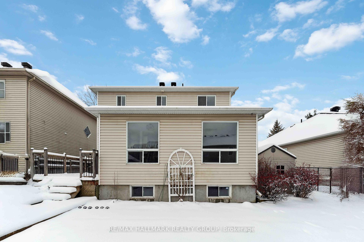
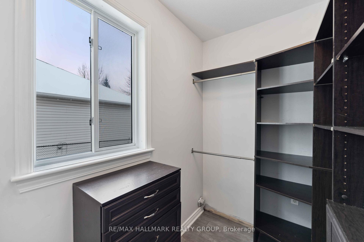
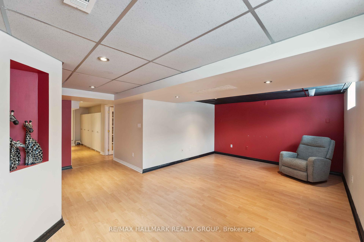
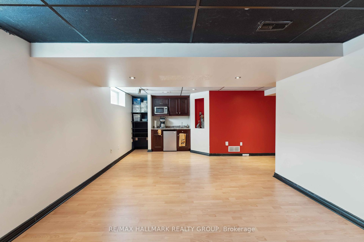
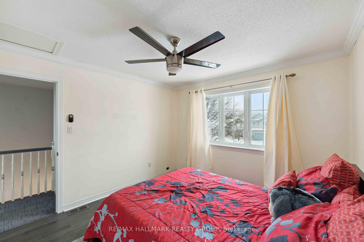
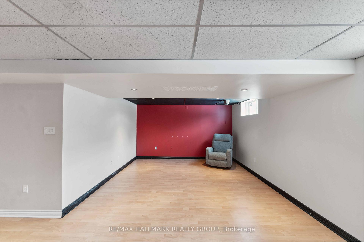
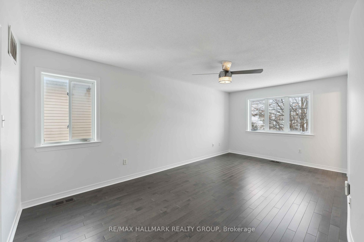
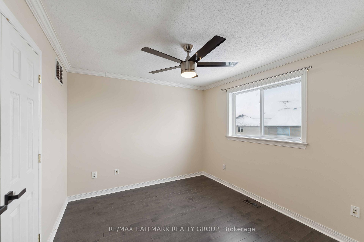
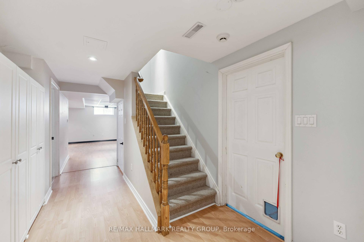
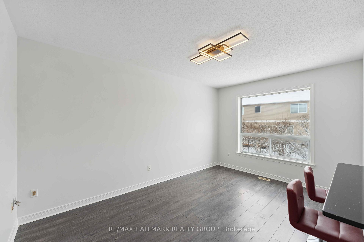
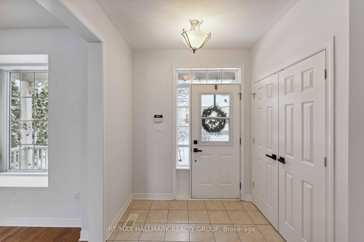


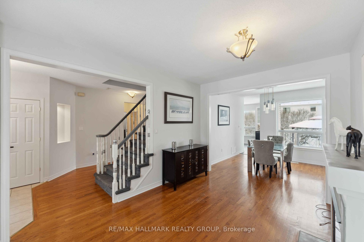
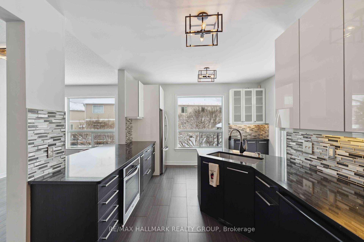

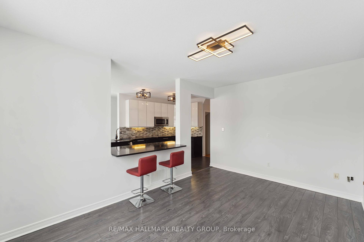
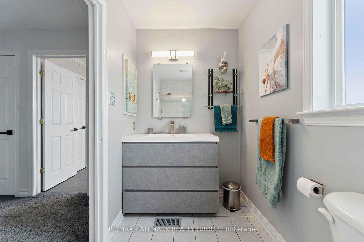
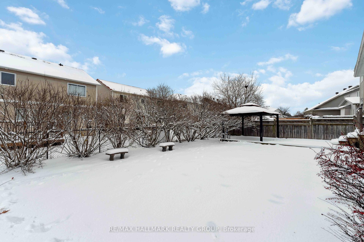
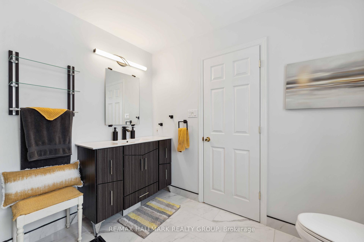
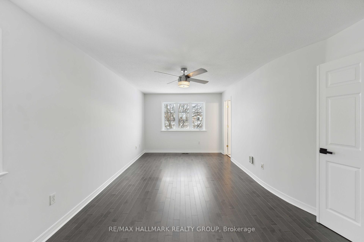
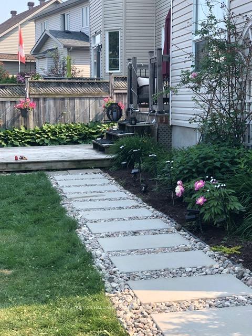


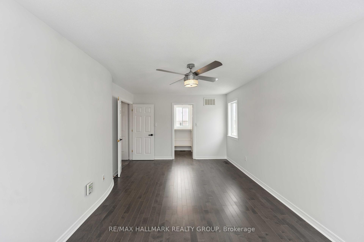
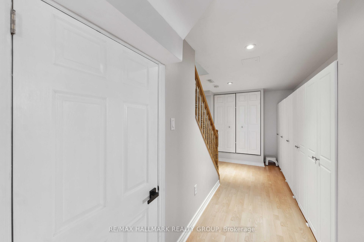
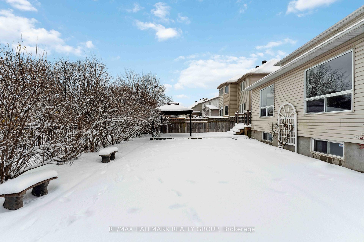



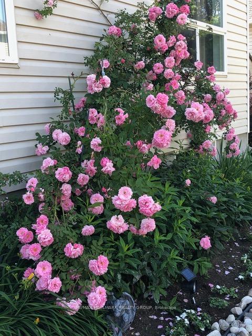
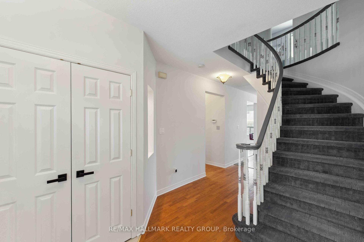
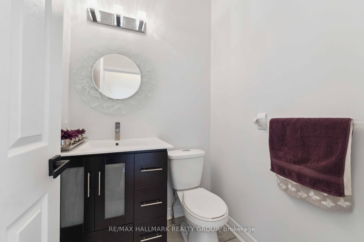
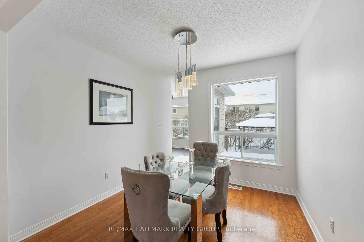
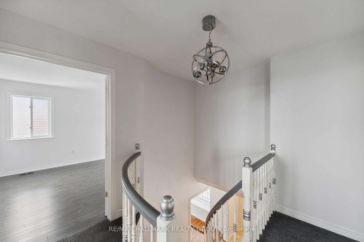

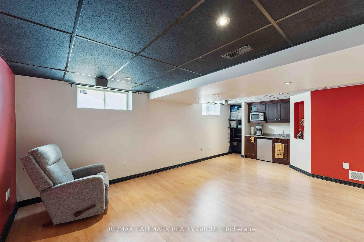

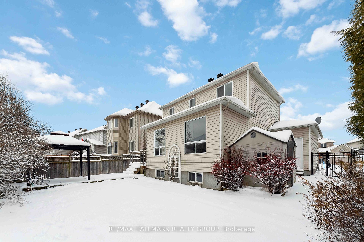
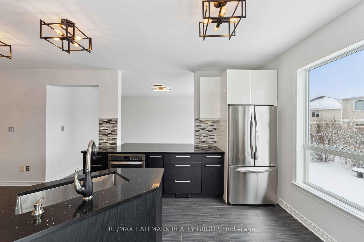

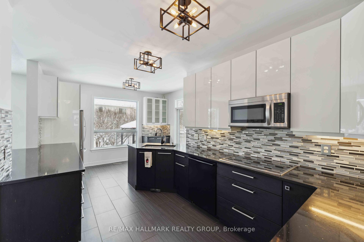
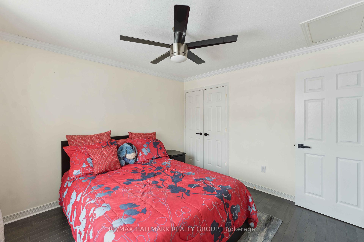
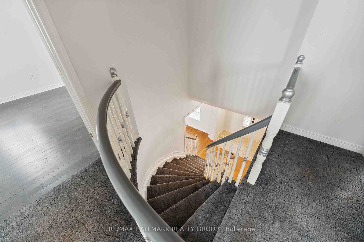
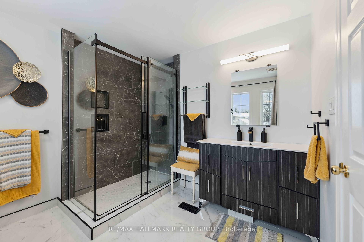


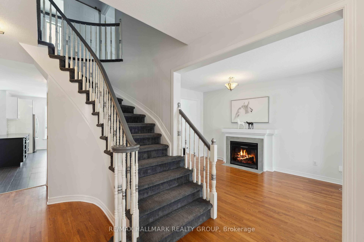
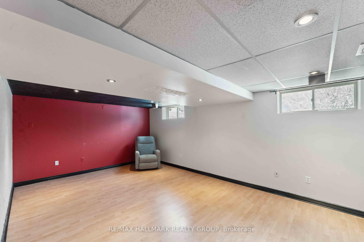

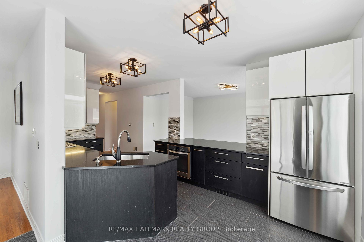
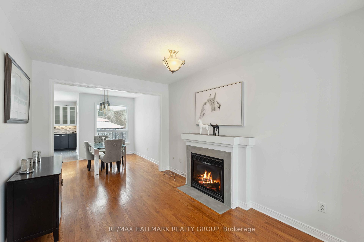





















































| Nestled in a quiet, family-friendly neighbourhood, this charming 4 bedroom 2.5 bath single family home offers a perfect combination of modern updates and thoughtful design. With a updated kitchen, freshly painted main floor, and a fully finished basement ideal for entertaining, this home has it all! The heart of this home boasts a sleek modern kitchen with stainless steel appliances and ample cabinetry. Open concept living and dining area features fresh paint in a neutral palette, creating a bright and welcoming atmosphere. The finished basement includes a 4th bedroom, perfect for guests, an office or private retreat. A spacious theatre room, making it an entertainers dream. Step out to your oversized wrap-around lot that boasts large decks, gazebo, plenty of stonework and a beautifully landscaped perennial garden that blooms with colour throughout the seasons. The primary bedroom has a updated master ensuite and a spacious walk-in closet. This home is truly move-in ready, book your showing today! |
| Price | $889,000 |
| Taxes: | $5460.72 |
| Address: | 115 Kittiwake Dr South , Stittsville - Munster - Richmond, K2S 2C1, Ontario |
| Lot Size: | 52.70 x 103.29 (Feet) |
| Directions/Cross Streets: | Carp Rd/Kittawake Dr. |
| Rooms: | 3 |
| Bedrooms: | 4 |
| Bedrooms +: | |
| Kitchens: | 1 |
| Family Room: | Y |
| Basement: | Finished |
| Approximatly Age: | 16-30 |
| Property Type: | Detached |
| Style: | 2-Storey |
| Exterior: | Brick Front, Vinyl Siding |
| Garage Type: | Attached |
| (Parking/)Drive: | Pvt Double |
| Drive Parking Spaces: | 2 |
| Pool: | None |
| Approximatly Age: | 16-30 |
| Approximatly Square Footage: | 2000-2500 |
| Fireplace/Stove: | Y |
| Heat Source: | Gas |
| Heat Type: | Forced Air |
| Central Air Conditioning: | Central Air |
| Elevator Lift: | N |
| Sewers: | Sewers |
| Water: | Municipal |
| Utilities-Cable: | Y |
| Utilities-Hydro: | Y |
| Utilities-Gas: | Y |
| Utilities-Telephone: | Y |
$
%
Years
This calculator is for demonstration purposes only. Always consult a professional
financial advisor before making personal financial decisions.
| Although the information displayed is believed to be accurate, no warranties or representations are made of any kind. |
| RE/MAX HALLMARK REALTY GROUP |
- Listing -1 of 0
|
|

Dir:
1-866-382-2968
Bus:
416-548-7854
Fax:
416-981-7184
| Book Showing | Email a Friend |
Jump To:
At a Glance:
| Type: | Freehold - Detached |
| Area: | Ottawa |
| Municipality: | Stittsville - Munster - Richmond |
| Neighbourhood: | 8211 - Stittsville (North) |
| Style: | 2-Storey |
| Lot Size: | 52.70 x 103.29(Feet) |
| Approximate Age: | 16-30 |
| Tax: | $5,460.72 |
| Maintenance Fee: | $0 |
| Beds: | 4 |
| Baths: | 3 |
| Garage: | 0 |
| Fireplace: | Y |
| Air Conditioning: | |
| Pool: | None |
Locatin Map:
Payment Calculator:

Listing added to your favorite list
Looking for resale homes?

By agreeing to Terms of Use, you will have ability to search up to 249920 listings and access to richer information than found on REALTOR.ca through my website.
- Color Examples
- Red
- Magenta
- Gold
- Black and Gold
- Dark Navy Blue And Gold
- Cyan
- Black
- Purple
- Gray
- Blue and Black
- Orange and Black
- Green
- Device Examples


