$709,900
Available - For Sale
Listing ID: X11884183
19 Wedgewood Cres , Blackburn Hamlet, K1B 4B5, Ontario
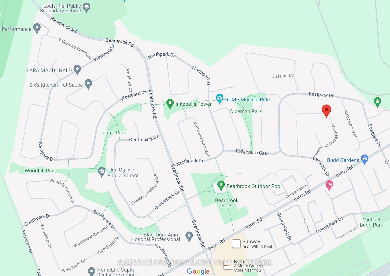
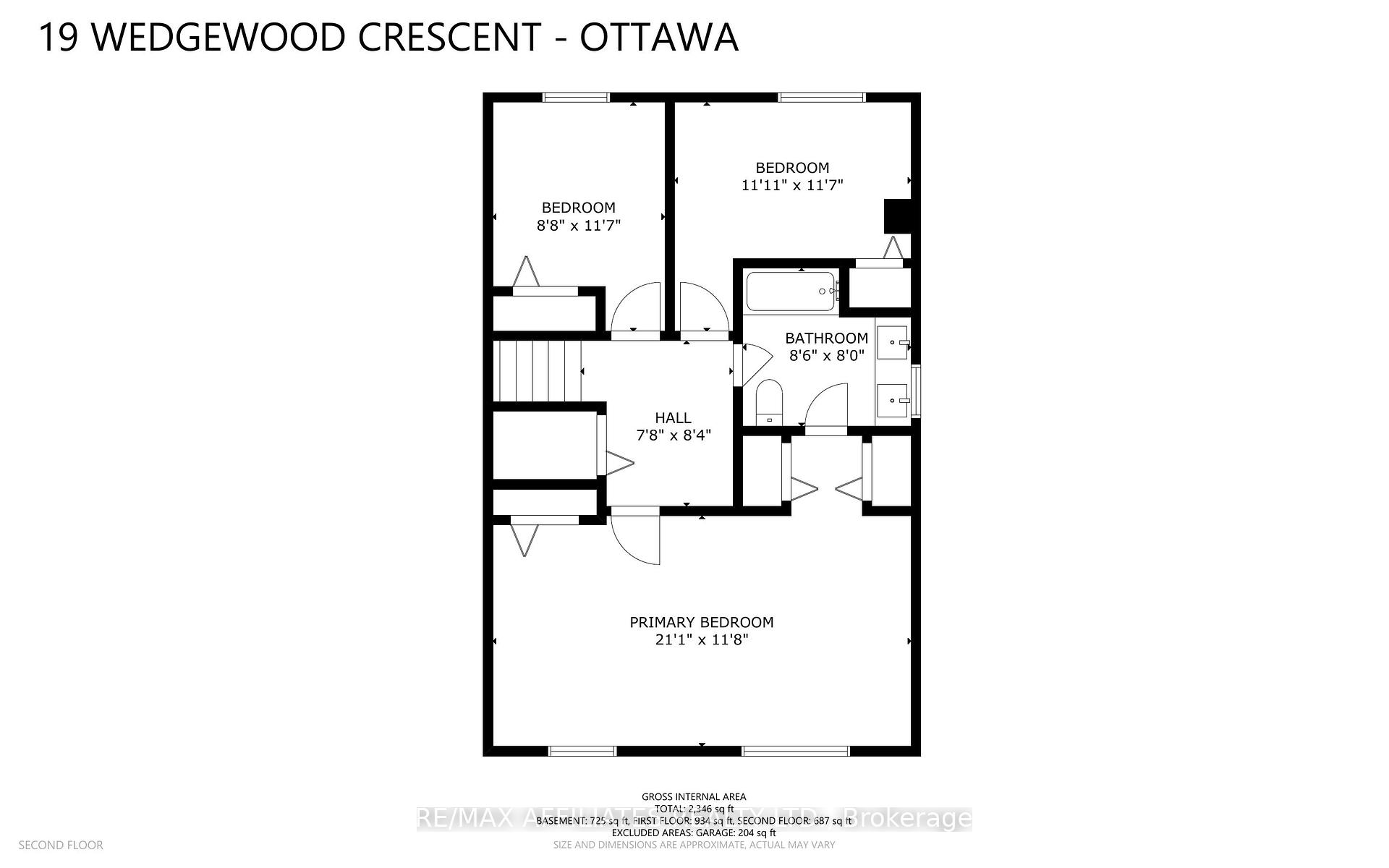
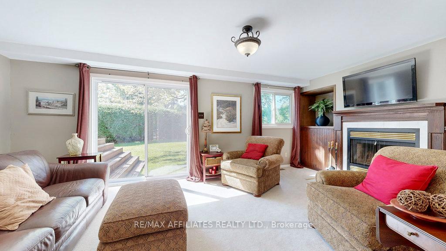
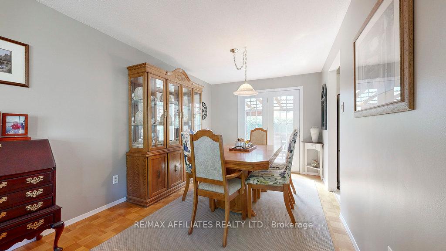

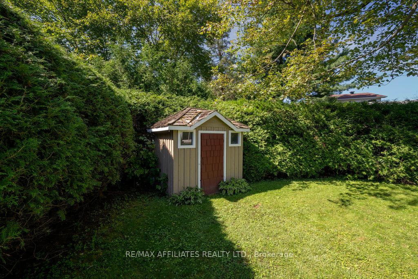
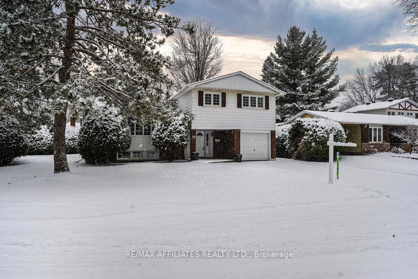
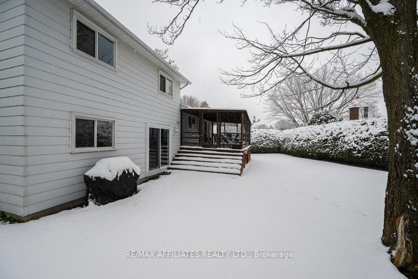
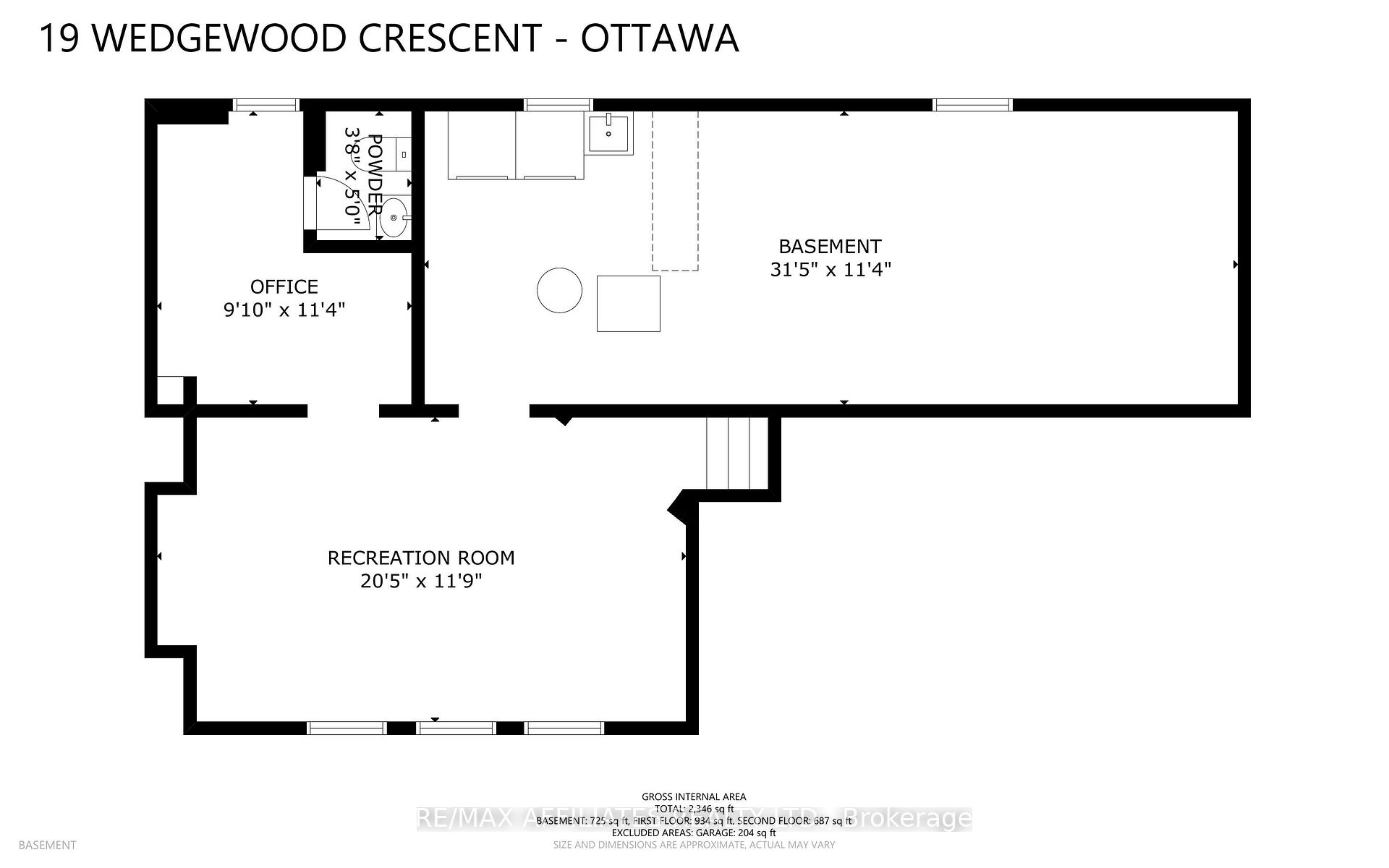
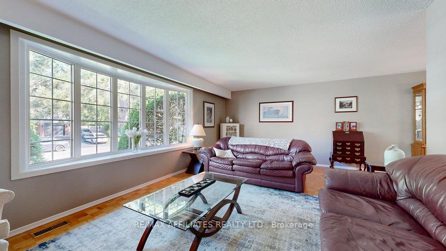
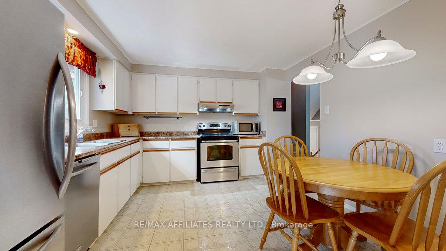
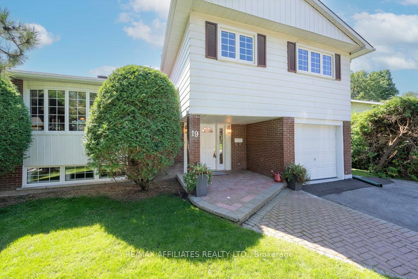

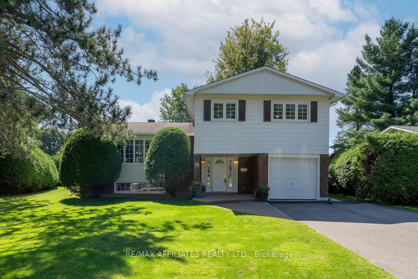
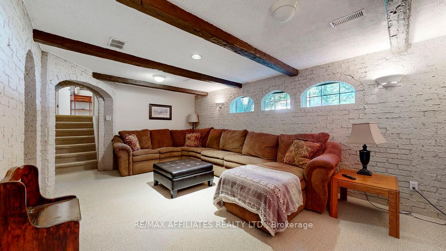


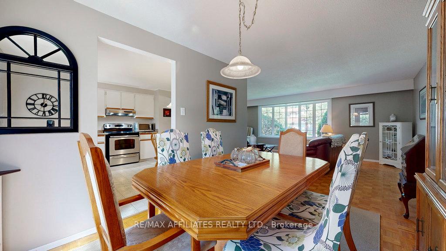
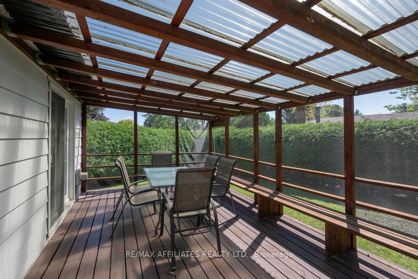
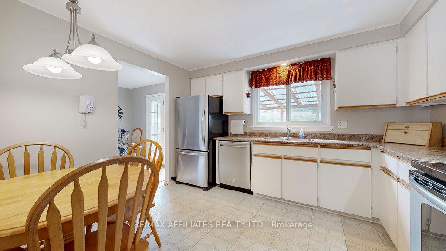
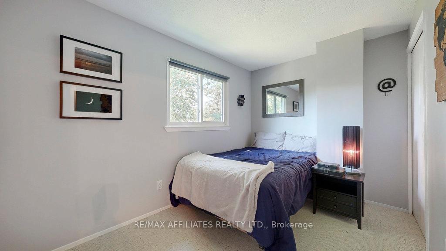
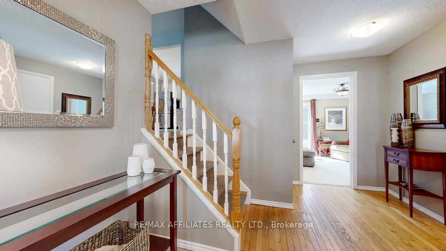
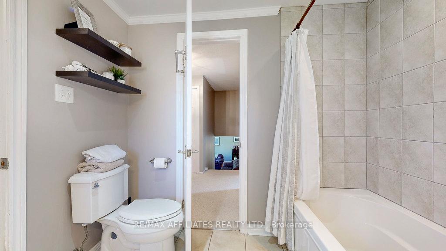
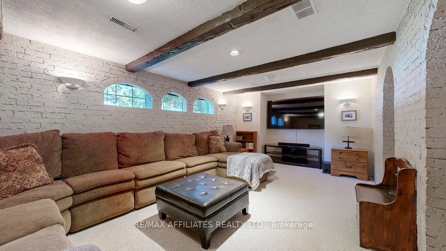

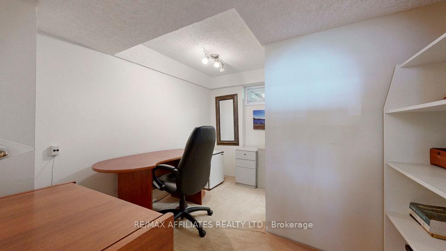
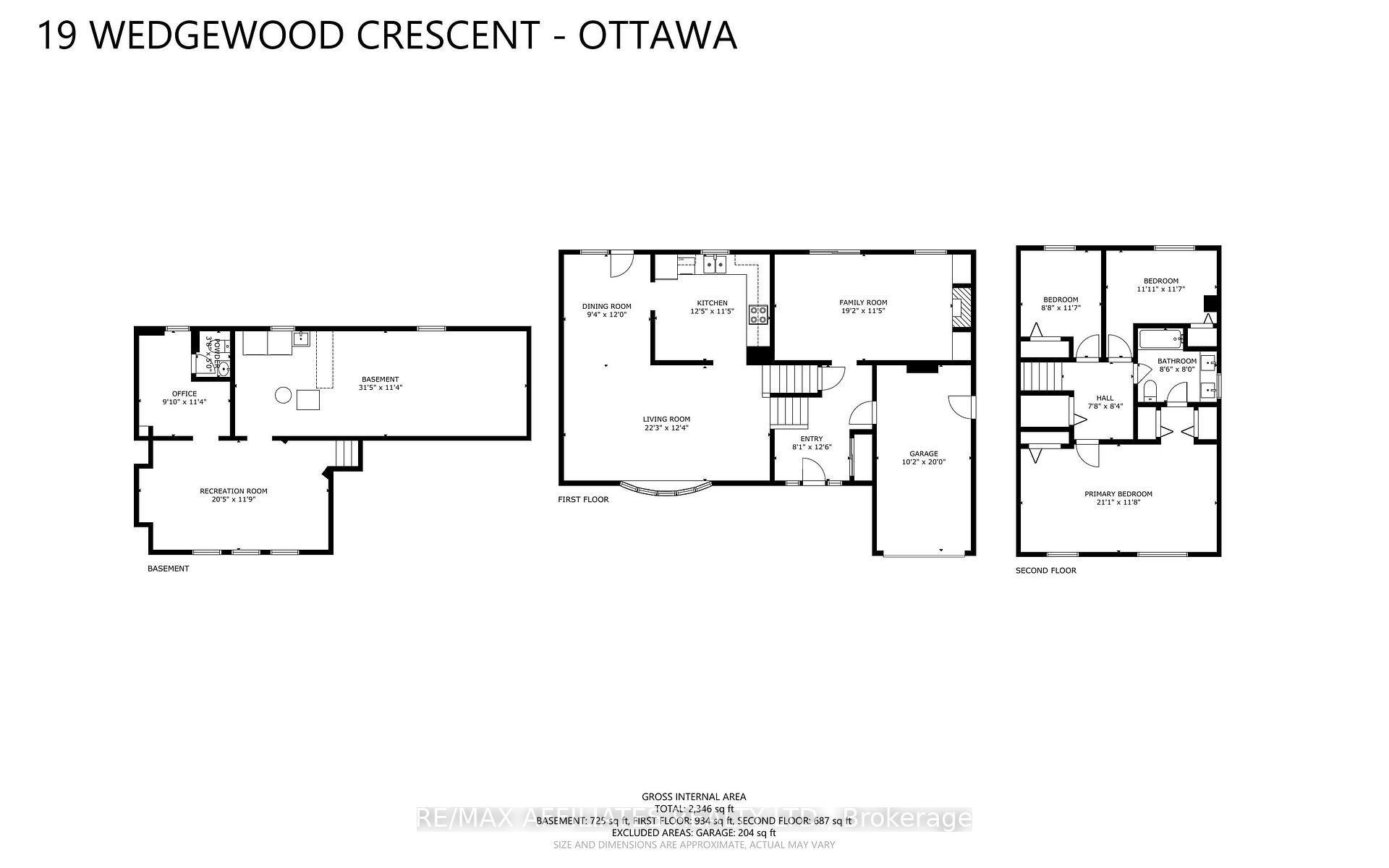
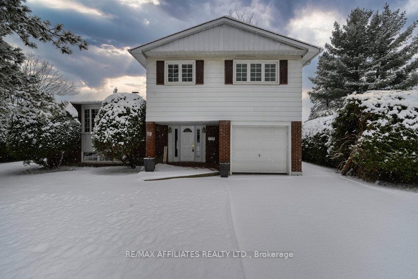

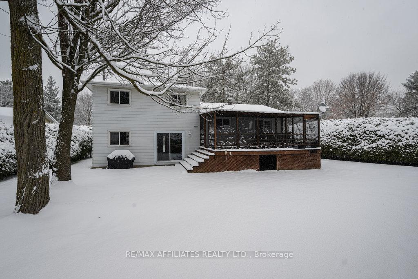
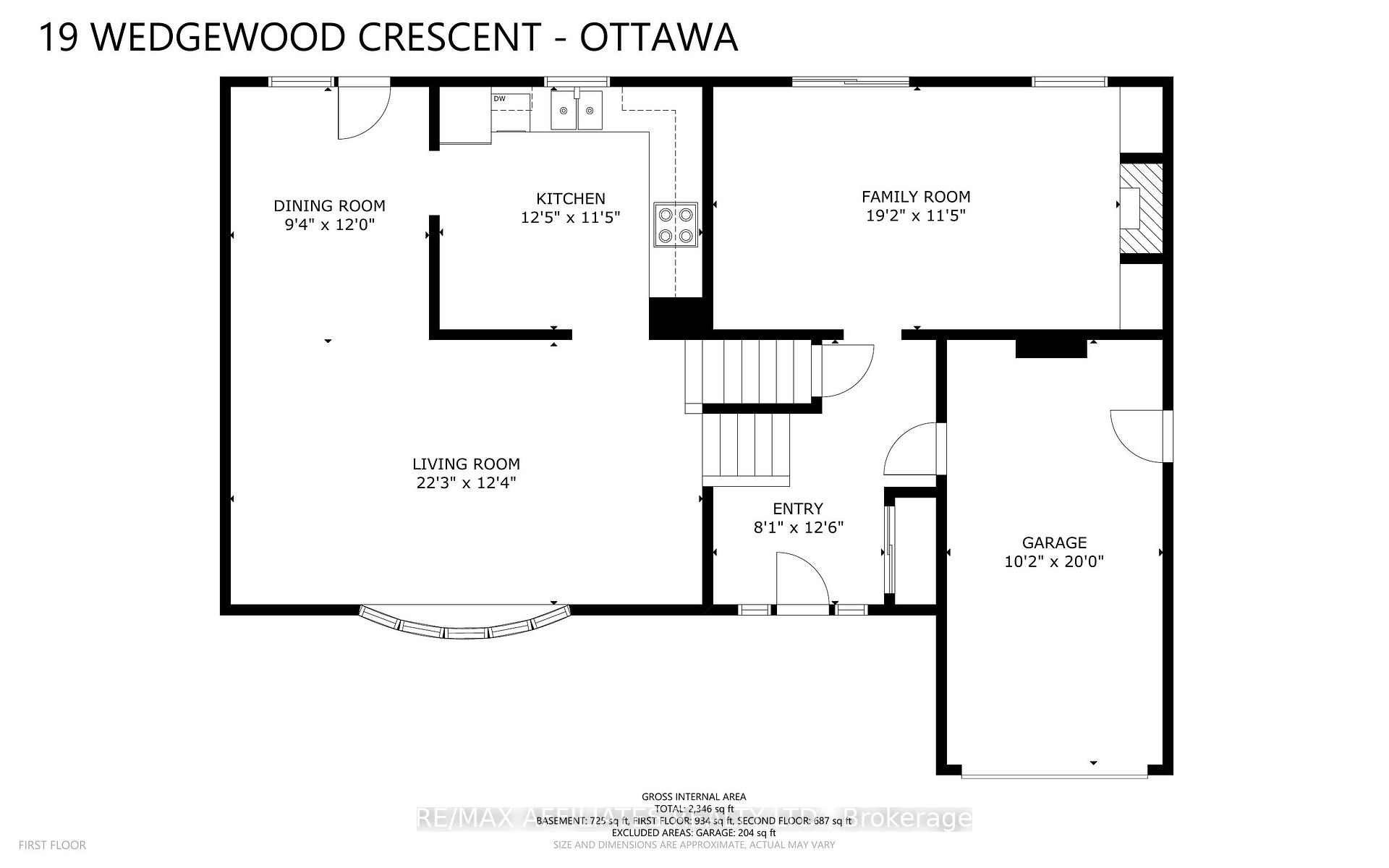
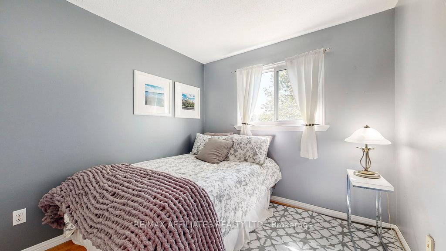
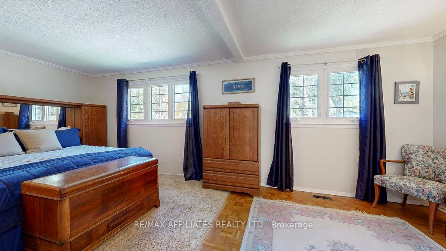
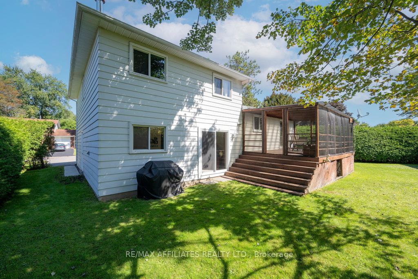
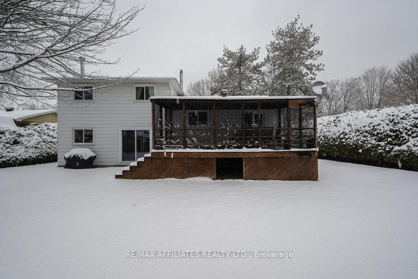
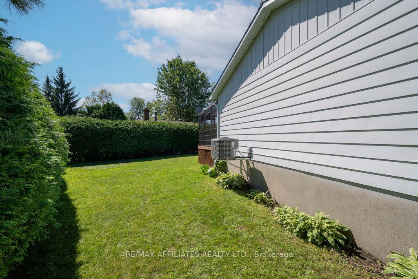
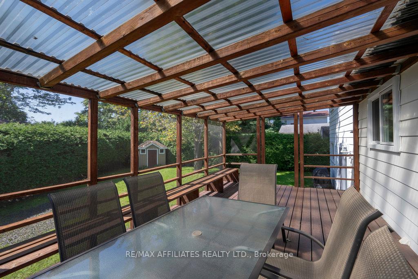
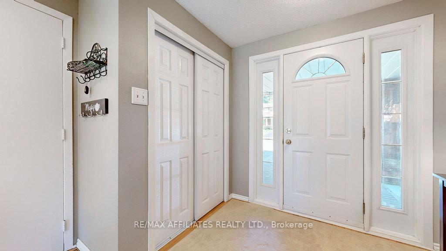
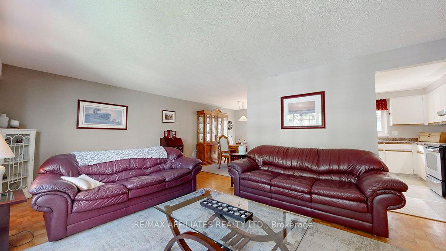
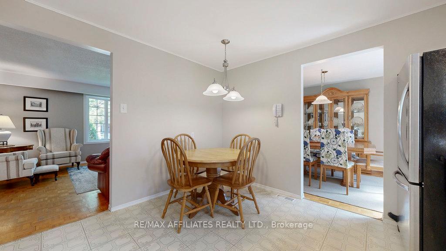
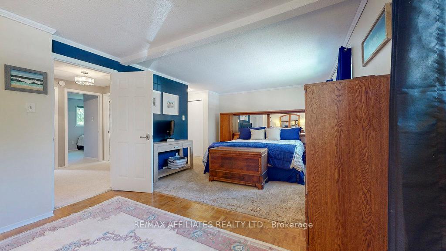
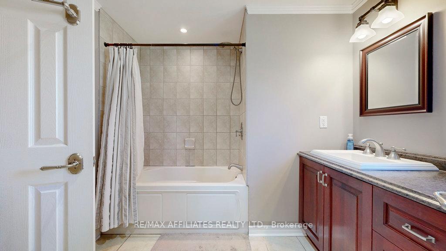










































| Welcome to beautiful Blackburn Hamlet in Ottawa's east end!! This community is surrounded by nature and maintains a small town feel while being only a short commute to downtown. On a quiet crescent this 3-bedroom home (converted from a four bedroom to have a larger primary bedroom) sits on a premium corner lot which offers enough space to have large, covered deck and plenty of yard left for a future swimming pool! The main floor is the heart of the home with the kitchen, living room and dining room with hardwood floors and direct access to the deck/yard. There is also a main floor family room with a woodburning fireplace and another patio door access to the yard. All of this plus a fully finished basement with exposed brick accents and an office space with a powder room. Blackburn Hamlet has all the amenities that you need with groceries, schools, pharmacies, restaurants, and even direct access to hundreds of kms of NCC trails for hiking, biking, and even x-country skiing! |
| Price | $709,900 |
| Taxes: | $4855.00 |
| Address: | 19 Wedgewood Cres , Blackburn Hamlet, K1B 4B5, Ontario |
| Lot Size: | 71.89 x 98.92 (Feet) |
| Directions/Cross Streets: | Innes Rd to Eastpark Dr to Wedgewood Cres |
| Rooms: | 9 |
| Rooms +: | 3 |
| Bedrooms: | 3 |
| Bedrooms +: | 0 |
| Kitchens: | 1 |
| Kitchens +: | 0 |
| Family Room: | Y |
| Basement: | Crawl Space, Finished |
| Approximatly Age: | 51-99 |
| Property Type: | Detached |
| Style: | Sidesplit 3 |
| Exterior: | Alum Siding, Brick Front |
| Garage Type: | Attached |
| (Parking/)Drive: | Private |
| Drive Parking Spaces: | 2 |
| Pool: | None |
| Other Structures: | Garden Shed |
| Approximatly Age: | 51-99 |
| Approximatly Square Footage: | 1500-2000 |
| Property Features: | Level, Public Transit |
| Fireplace/Stove: | Y |
| Heat Source: | Wood |
| Heat Type: | Forced Air |
| Central Air Conditioning: | Central Air |
| Laundry Level: | Lower |
| Elevator Lift: | N |
| Sewers: | Sewers |
| Water: | Municipal |
| Utilities-Cable: | Y |
| Utilities-Hydro: | Y |
| Utilities-Gas: | Y |
| Utilities-Telephone: | Y |
$
%
Years
This calculator is for demonstration purposes only. Always consult a professional
financial advisor before making personal financial decisions.
| Although the information displayed is believed to be accurate, no warranties or representations are made of any kind. |
| RE/MAX AFFILIATES REALTY LTD. |
- Listing -1 of 0
|
|

Dir:
1-866-382-2968
Bus:
416-548-7854
Fax:
416-981-7184
| Virtual Tour | Book Showing | Email a Friend |
Jump To:
At a Glance:
| Type: | Freehold - Detached |
| Area: | Ottawa |
| Municipality: | Blackburn Hamlet |
| Neighbourhood: | 2302 - Blackburn Hamlet |
| Style: | Sidesplit 3 |
| Lot Size: | 71.89 x 98.92(Feet) |
| Approximate Age: | 51-99 |
| Tax: | $4,855 |
| Maintenance Fee: | $0 |
| Beds: | 3 |
| Baths: | 2 |
| Garage: | 0 |
| Fireplace: | Y |
| Air Conditioning: | |
| Pool: | None |
Locatin Map:
Payment Calculator:

Listing added to your favorite list
Looking for resale homes?

By agreeing to Terms of Use, you will have ability to search up to 249920 listings and access to richer information than found on REALTOR.ca through my website.
- Color Examples
- Red
- Magenta
- Gold
- Black and Gold
- Dark Navy Blue And Gold
- Cyan
- Black
- Purple
- Gray
- Blue and Black
- Orange and Black
- Green
- Device Examples


