$699,900
Available - For Sale
Listing ID: X9262449
96 Gablewood Cres , London, N6G 2Z9, Ontario
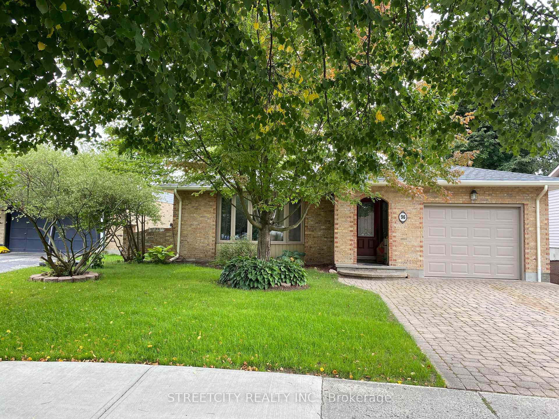

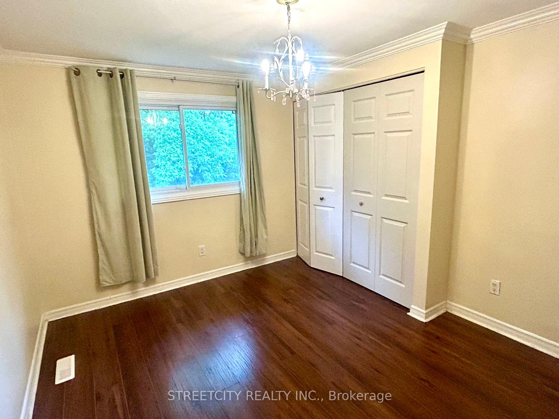
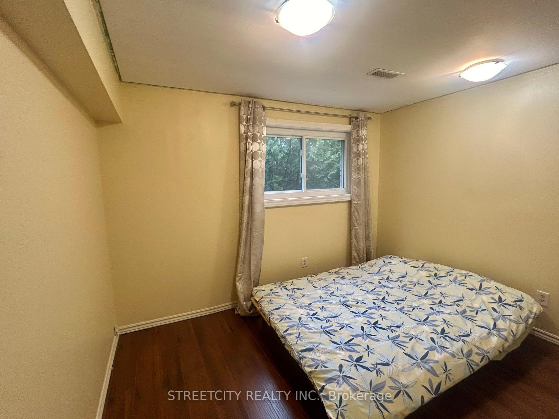
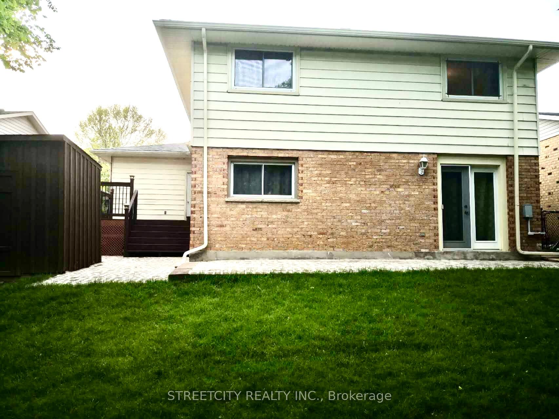
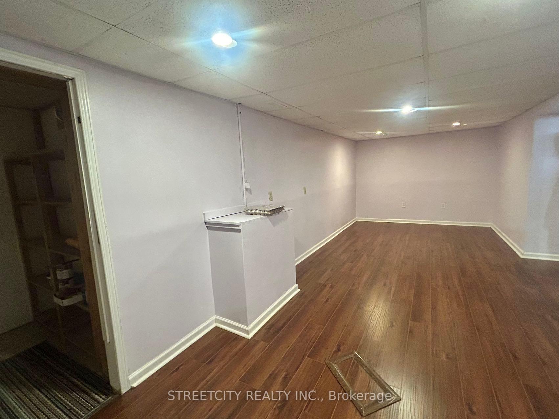
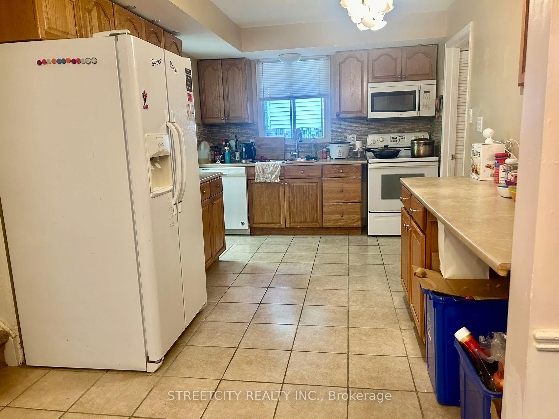
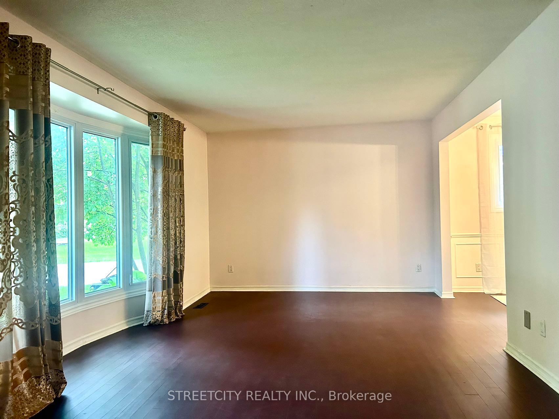
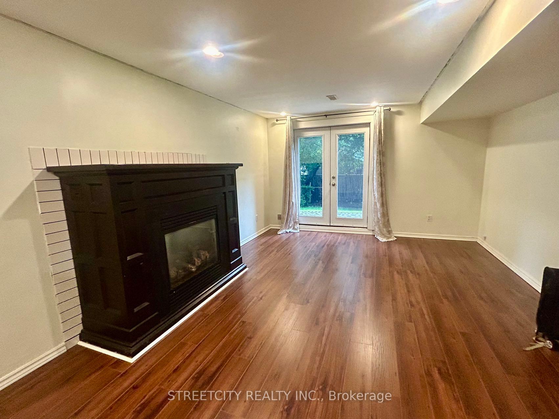
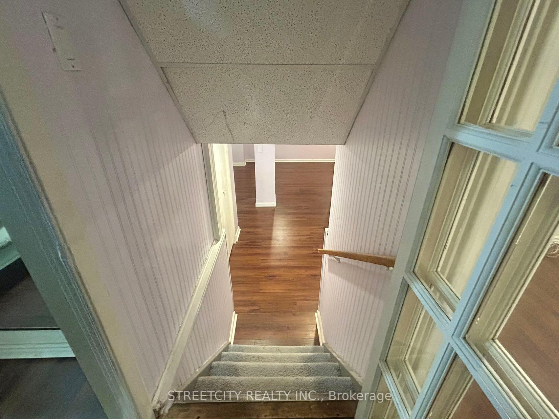
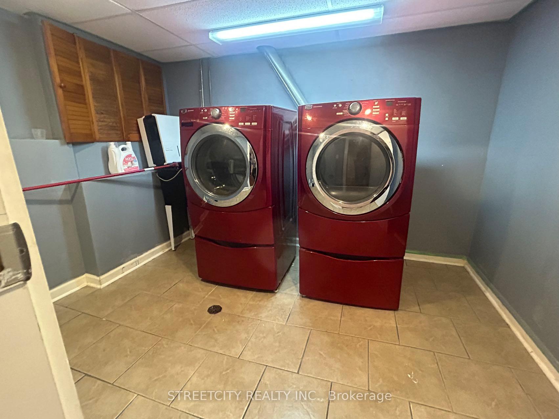
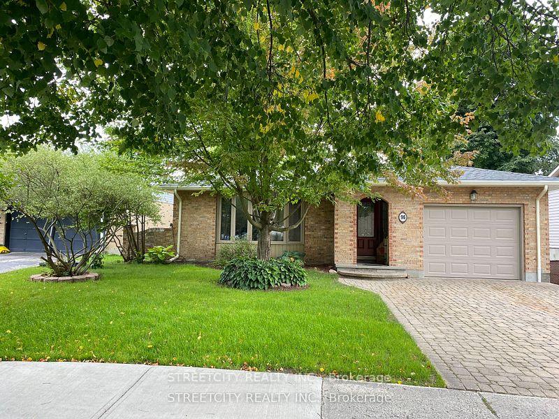
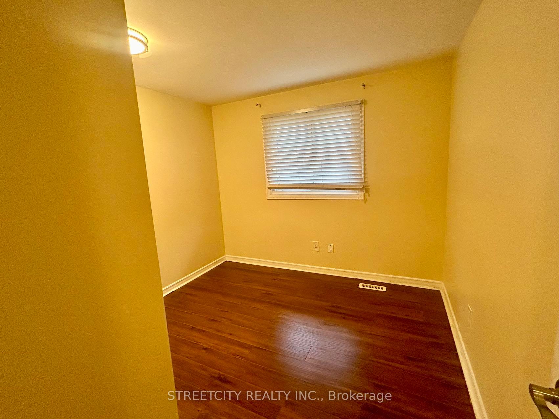
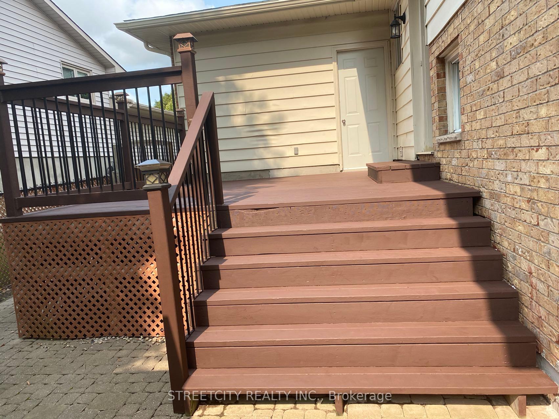
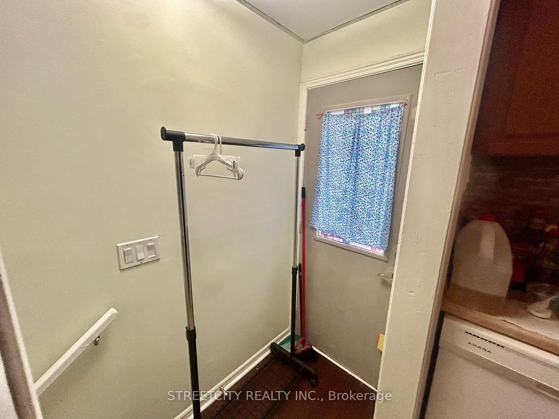

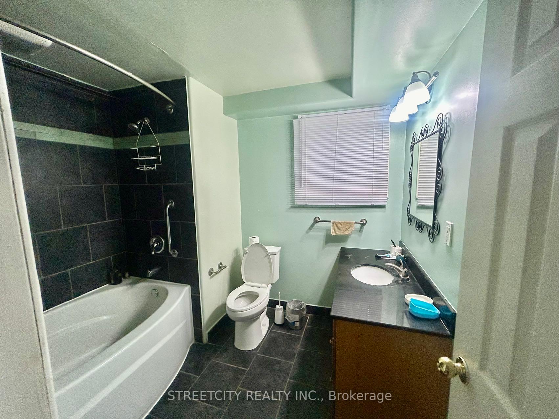
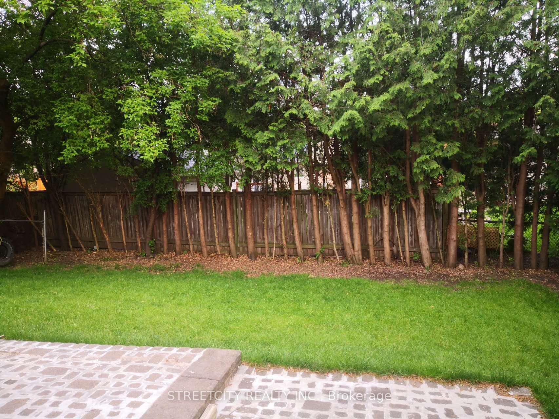




















| Welcome to 96 Gablewood Crescent! This remarkable 4-level back split graces a sprawling and serene lot, offering south-facing bedrooms (3+1) and 2 bathrooms. The main floor welcomes you with an abundance of space, featuring a formal living room, dining room, and a kitchen with ample storage. Upstairs, discover 3 bedrooms and a 4-piece bathroom. The lower level, accessed through a separate entrance, presents a bedroom, another 4-piece bathroom, and a substantial family room, perfect for both entertainment and relaxation. The Laundry room is conveniently located in the fully finished basement. Outside, a truly magnificent backyard awaits, complete with an expansive patio and deck, ideal for outdoor gatherings. Prime location to shopping centers such as Walmart, Food Basics, and No Frills, all just a brief 5-minute drive away. Bus routes and parks are just a short stroll away. |
| Price | $699,900 |
| Taxes: | $3999.98 |
| Assessment: | $273000 |
| Assessment Year: | 2023 |
| Address: | 96 Gablewood Cres , London, N6G 2Z9, Ontario |
| Lot Size: | 50.13 x 321.52 (Feet) |
| Acreage: | < .50 |
| Directions/Cross Streets: | Aldersbrood rd turn east |
| Rooms: | 10 |
| Bedrooms: | 3 |
| Bedrooms +: | 1 |
| Kitchens: | 1 |
| Family Room: | Y |
| Basement: | Finished |
| Approximatly Age: | 16-30 |
| Property Type: | Detached |
| Style: | Backsplit 4 |
| Exterior: | Brick |
| Garage Type: | Attached |
| (Parking/)Drive: | Available |
| Drive Parking Spaces: | 2 |
| Pool: | None |
| Approximatly Age: | 16-30 |
| Approximatly Square Footage: | 700-1100 |
| Property Features: | Park, Public Transit, School Bus Route |
| Fireplace/Stove: | N |
| Heat Source: | Gas |
| Heat Type: | Forced Air |
| Central Air Conditioning: | Central Air |
| Laundry Level: | Lower |
| Elevator Lift: | N |
| Sewers: | Sewers |
| Water: | Municipal |
| Utilities-Cable: | A |
| Utilities-Hydro: | Y |
| Utilities-Gas: | A |
| Utilities-Telephone: | A |
$
%
Years
This calculator is for demonstration purposes only. Always consult a professional
financial advisor before making personal financial decisions.
| Although the information displayed is believed to be accurate, no warranties or representations are made of any kind. |
| STREETCITY REALTY INC. |
- Listing -1 of 0
|
|

Dir:
1-866-382-2968
Bus:
416-548-7854
Fax:
416-981-7184
| Book Showing | Email a Friend |
Jump To:
At a Glance:
| Type: | Freehold - Detached |
| Area: | Middlesex |
| Municipality: | London |
| Neighbourhood: | North F |
| Style: | Backsplit 4 |
| Lot Size: | 50.13 x 321.52(Feet) |
| Approximate Age: | 16-30 |
| Tax: | $3,999.98 |
| Maintenance Fee: | $0 |
| Beds: | 3+1 |
| Baths: | 2 |
| Garage: | 0 |
| Fireplace: | N |
| Air Conditioning: | |
| Pool: | None |
Locatin Map:
Payment Calculator:

Listing added to your favorite list
Looking for resale homes?

By agreeing to Terms of Use, you will have ability to search up to 249920 listings and access to richer information than found on REALTOR.ca through my website.
- Color Examples
- Red
- Magenta
- Gold
- Black and Gold
- Dark Navy Blue And Gold
- Cyan
- Black
- Purple
- Gray
- Blue and Black
- Orange and Black
- Green
- Device Examples


