$6,600
Available - For Rent
Listing ID: W11884639
3343 Meadow Marsh Cres , Oakville, L6H 0T5, Ontario
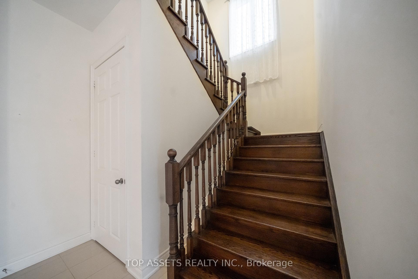
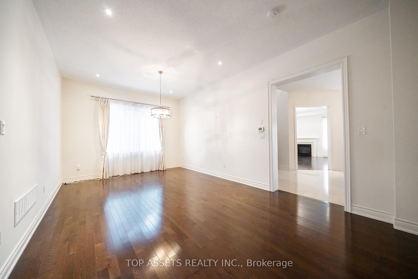
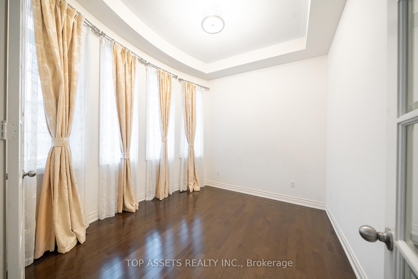
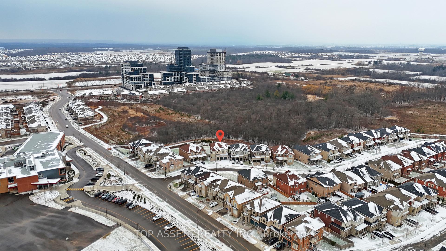

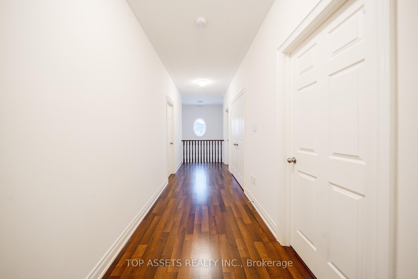
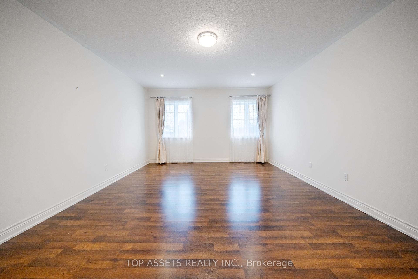
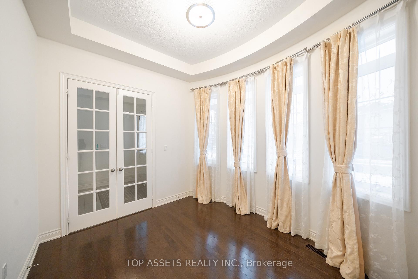
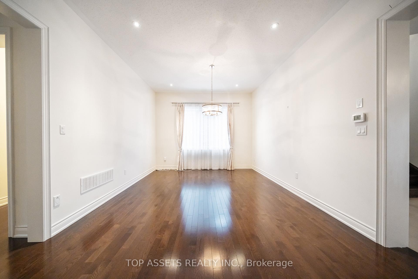
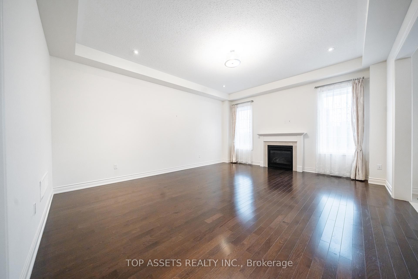
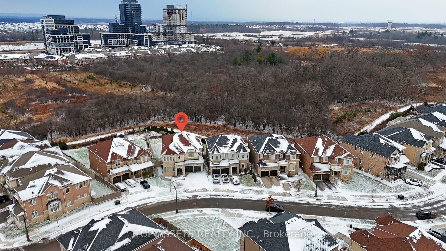
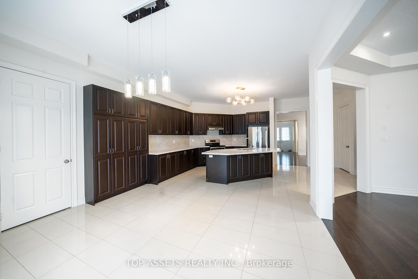
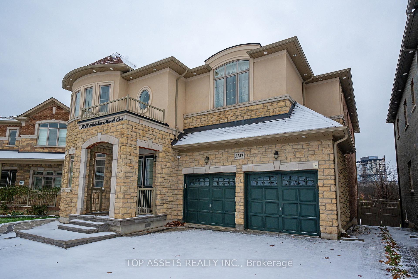
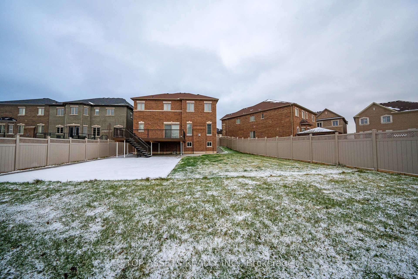
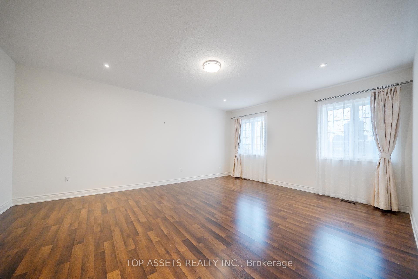
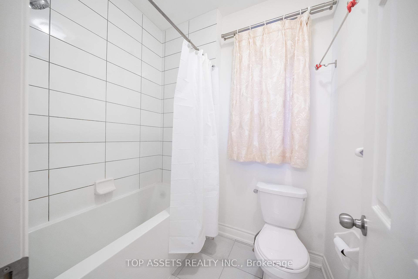
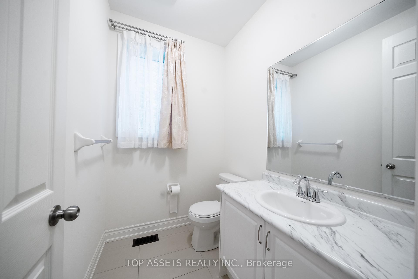
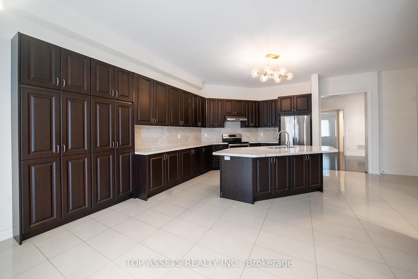
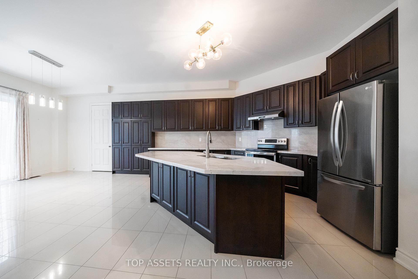
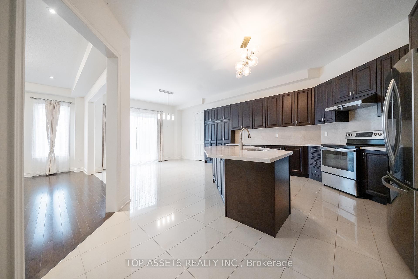
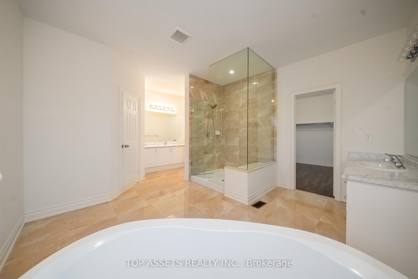
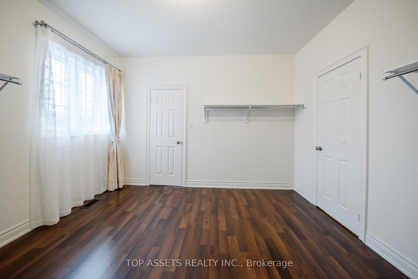
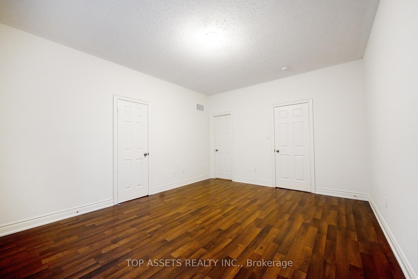

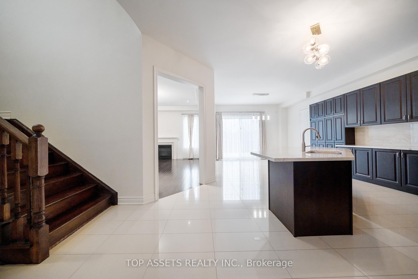
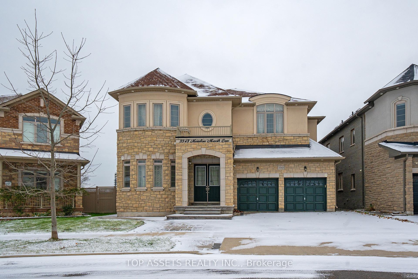
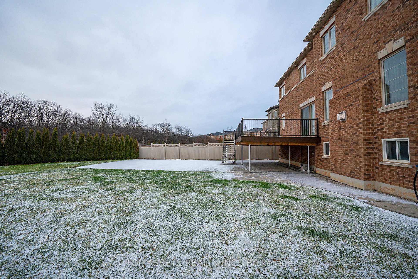

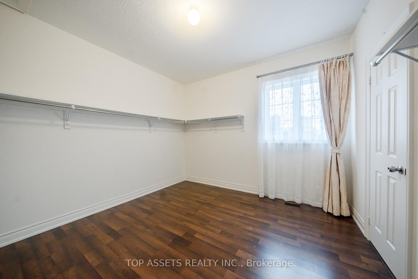
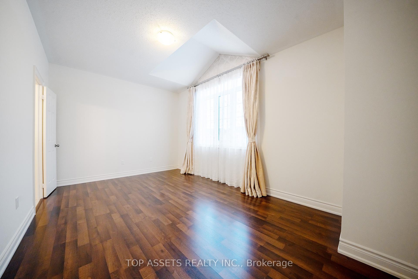
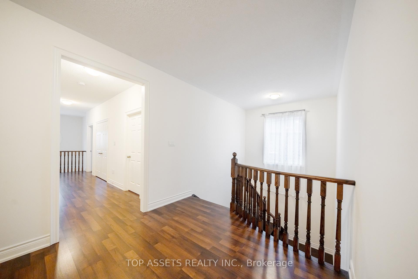
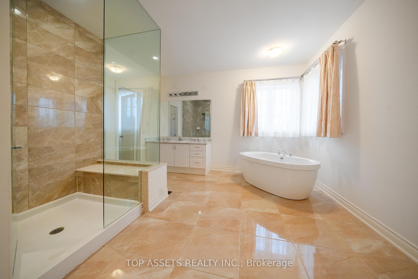
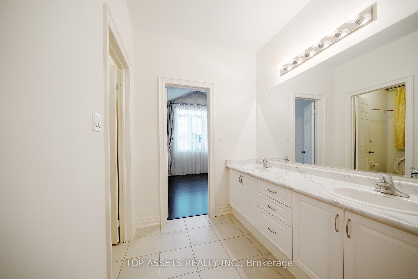

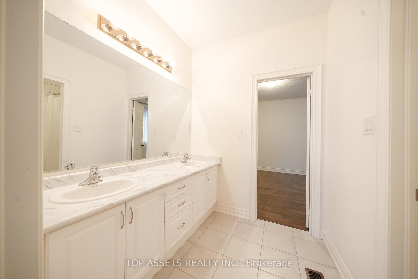
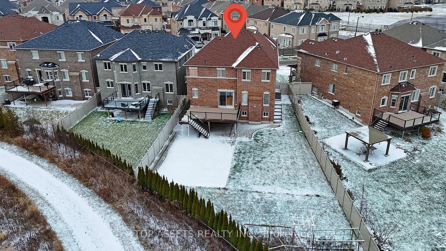




































| Discover this elegant 4-bedroom detached home in the sought-after Upper Oaks community. Featuring hardwood floors and soaring 10-foot ceilings on the main floor, this home offers a thoughtfully designed layout. The second floor boasts three full bathrooms for ultimate convenience.The main floor includes a formal dining room, a cozy family room with a gas fireplace, a dedicated office space, and an open-concept kitchen with a center island, breakfast area, and ample cabinetry. The oak staircase with iron pickets adds a touch of sophistication, while the covered porch and 3-car garage enhance functionality.Enjoy the expansive backyard with serene ravine views. This home is located near top-rated schools, shopping centers, a hospital, trails, a golf course, and major highways. Situated in a family-friendly neighborhood, this is a home you won't want to miss! |
| Extras: Fridge, Stove, Washer, Dryer, Dishwasher, All Elfs, All Window Covers. Air Exchanger, Auto Garage Door Remote(S), Central Vacuum, Water Purifier. Hot Water Heater Is Under Rental. |
| Price | $6,600 |
| Address: | 3343 Meadow Marsh Cres , Oakville, L6H 0T5, Ontario |
| Lot Size: | 47.00 x 198.00 (Feet) |
| Directions/Cross Streets: | Dundas/8th Line |
| Rooms: | 9 |
| Bedrooms: | 4 |
| Bedrooms +: | |
| Kitchens: | 1 |
| Family Room: | Y |
| Basement: | Full, Unfinished |
| Furnished: | N |
| Approximatly Age: | 6-15 |
| Property Type: | Detached |
| Style: | 2-Storey |
| Exterior: | Brick |
| Garage Type: | Attached |
| (Parking/)Drive: | Pvt Double |
| Drive Parking Spaces: | 2 |
| Pool: | None |
| Private Entrance: | Y |
| Laundry Access: | Ensuite |
| Other Structures: | Garden Shed |
| Approximatly Age: | 6-15 |
| Approximatly Square Footage: | 3500-5000 |
| Parking Included: | Y |
| Fireplace/Stove: | Y |
| Heat Source: | Gas |
| Heat Type: | Forced Air |
| Central Air Conditioning: | Central Air |
| Sewers: | Sewers |
| Water: | Municipal |
| Although the information displayed is believed to be accurate, no warranties or representations are made of any kind. |
| TOP ASSETS REALTY INC. |
- Listing -1 of 0
|
|

Dir:
1-866-382-2968
Bus:
416-548-7854
Fax:
416-981-7184
| Book Showing | Email a Friend |
Jump To:
At a Glance:
| Type: | Freehold - Detached |
| Area: | Halton |
| Municipality: | Oakville |
| Neighbourhood: | 1010 - JM Joshua Meadows |
| Style: | 2-Storey |
| Lot Size: | 47.00 x 198.00(Feet) |
| Approximate Age: | 6-15 |
| Tax: | $0 |
| Maintenance Fee: | $0 |
| Beds: | 4 |
| Baths: | 4 |
| Garage: | 0 |
| Fireplace: | Y |
| Air Conditioning: | |
| Pool: | None |
Locatin Map:

Listing added to your favorite list
Looking for resale homes?

By agreeing to Terms of Use, you will have ability to search up to 249920 listings and access to richer information than found on REALTOR.ca through my website.
- Color Examples
- Red
- Magenta
- Gold
- Black and Gold
- Dark Navy Blue And Gold
- Cyan
- Black
- Purple
- Gray
- Blue and Black
- Orange and Black
- Green
- Device Examples


