$1,199,999
Available - For Sale
Listing ID: X11884764
60 Hazelwood Pass , Thames Centre, N0L 1G2, Ontario
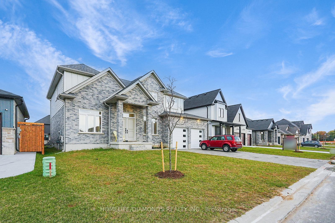
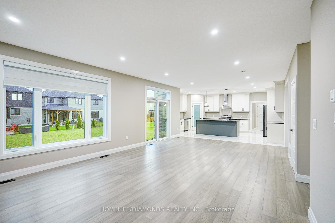

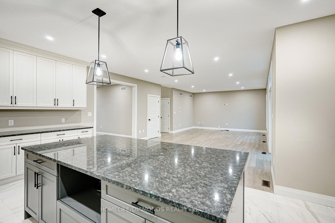
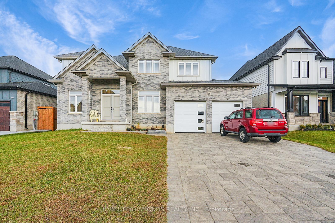
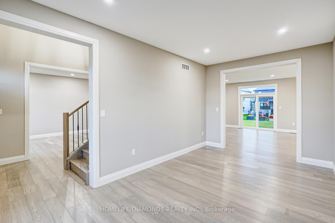

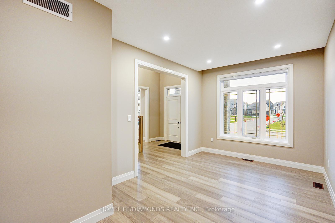
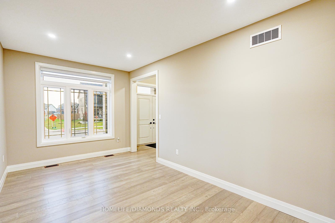
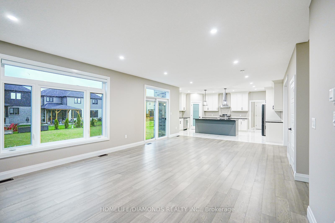
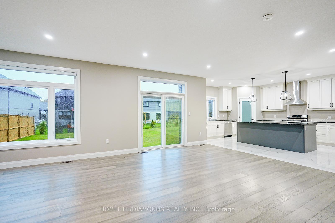

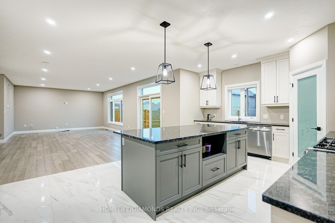
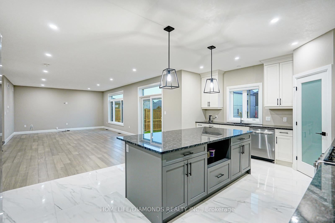
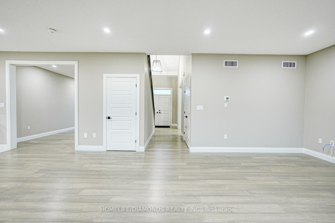
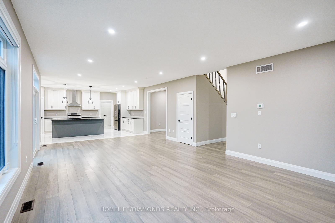
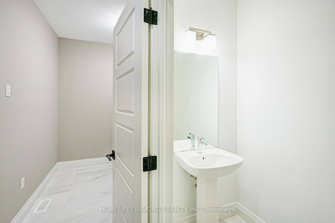
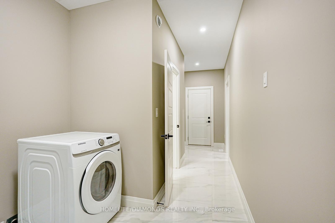
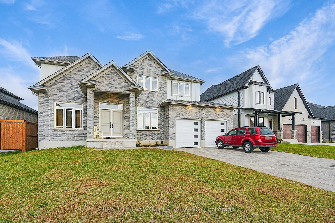
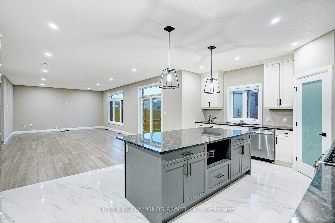
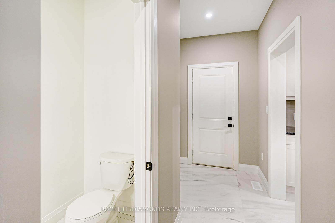
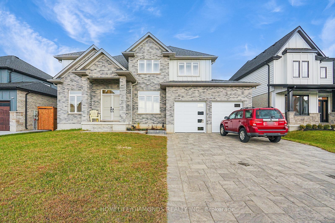

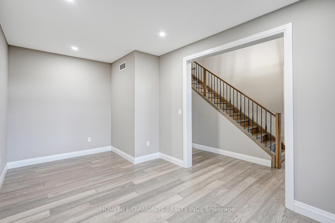
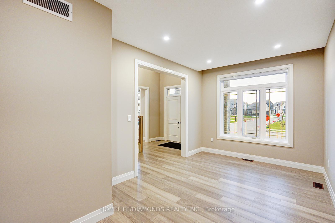
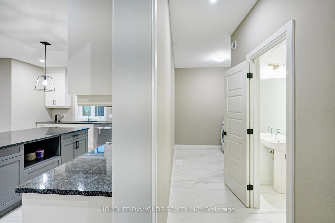
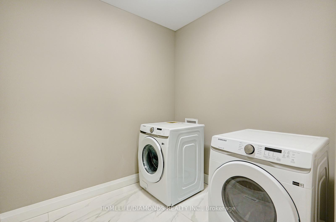
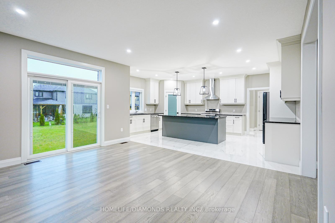
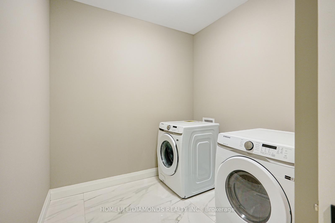
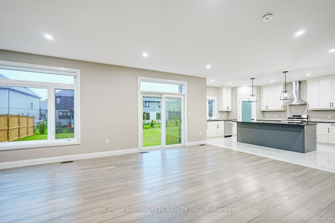
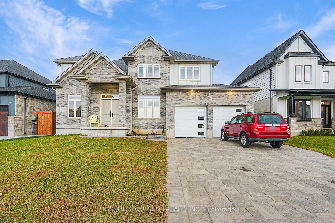

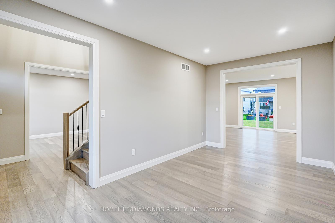

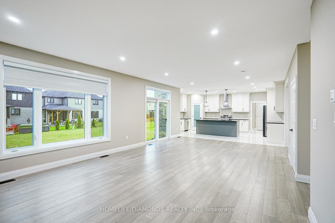
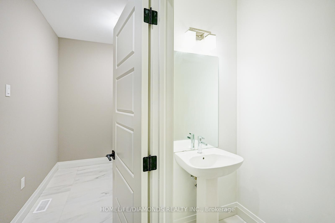
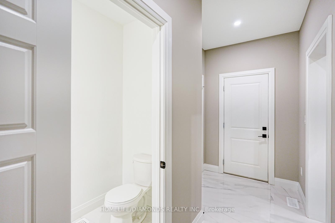

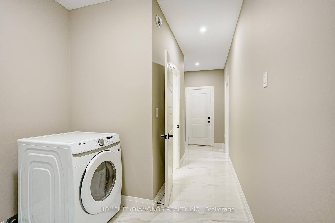

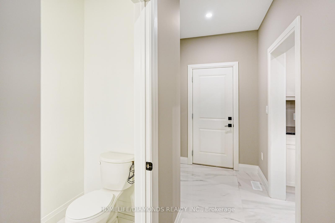
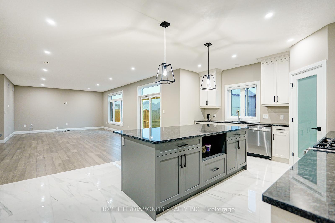
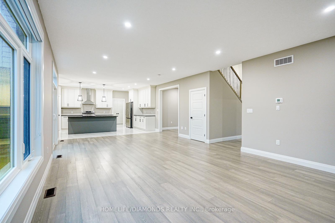
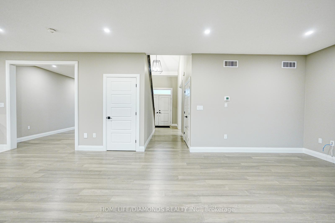
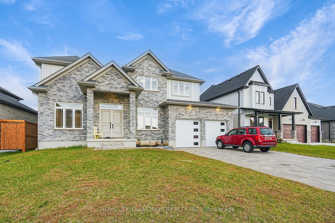

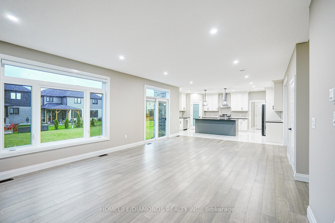
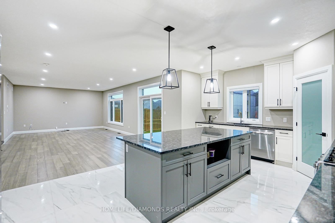

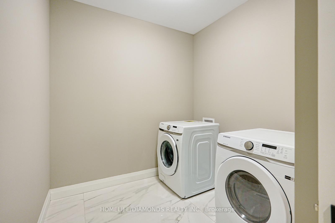
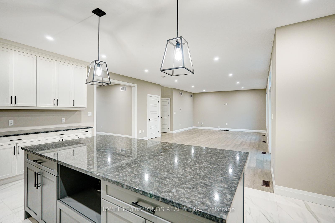



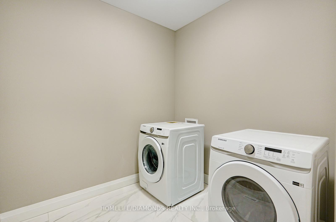

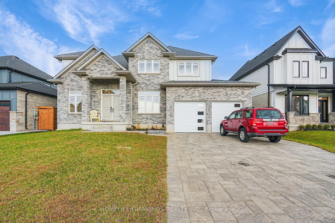
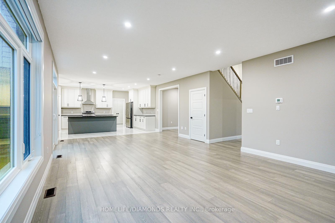


























































| Well Maintained! Luxury Double Car Garage More Than 3000 Sq. Ft Detached Home In Dorchester! This Excellent Home Featuring 4 Large Bedrooms, 4 Washrooms, Separate Dining, Living, And Family Rooms, With Lots Of POt Lights. Situated On A Big 60 X 118 Ft Lot. Loaded With Upgrades Including Hardwood Floors Throughout, Oak Stairs, 48* 24 Tiles, Granite Countertops, Double Door Entry, 9 Ft California Ceilings, Oversized Baseboards And Upgraded Kitchen Cabinets! NO Side Walk. Beautiful Open Concept Design- An Entertainer's Dream! " Not To BE Missed Home" Brand New Community, Great Location ( Right Off Hwy 401), 20 mins To Downtown London, Close To All Amenities Including Shopping, Grocery Stores, Schools, Restaurants, And Parks/ Trails. |
| Price | $1,199,999 |
| Taxes: | $0.00 |
| Address: | 60 Hazelwood Pass , Thames Centre, N0L 1G2, Ontario |
| Lot Size: | 60.00 x 118.00 (Feet) |
| Directions/Cross Streets: | Dorchester Rd & Boardwalk Way |
| Rooms: | 10 |
| Bedrooms: | 4 |
| Bedrooms +: | |
| Kitchens: | 1 |
| Family Room: | Y |
| Basement: | Full, Unfinished |
| Approximatly Age: | New |
| Property Type: | Detached |
| Style: | 2-Storey |
| Exterior: | Brick, Vinyl Siding |
| Garage Type: | Built-In |
| (Parking/)Drive: | Pvt Double |
| Drive Parking Spaces: | 4 |
| Pool: | None |
| Approximatly Age: | New |
| Approximatly Square Footage: | 3000-3500 |
| Fireplace/Stove: | N |
| Heat Source: | Gas |
| Heat Type: | Forced Air |
| Central Air Conditioning: | Central Air |
| Sewers: | Sewers |
| Water: | Municipal |
$
%
Years
This calculator is for demonstration purposes only. Always consult a professional
financial advisor before making personal financial decisions.
| Although the information displayed is believed to be accurate, no warranties or representations are made of any kind. |
| HOMELIFE/DIAMONDS REALTY INC. |
- Listing -1 of 0
|
|

Dir:
1-866-382-2968
Bus:
416-548-7854
Fax:
416-981-7184
| Virtual Tour | Book Showing | Email a Friend |
Jump To:
At a Glance:
| Type: | Freehold - Detached |
| Area: | Middlesex |
| Municipality: | Thames Centre |
| Neighbourhood: | Dorchester |
| Style: | 2-Storey |
| Lot Size: | 60.00 x 118.00(Feet) |
| Approximate Age: | New |
| Tax: | $0 |
| Maintenance Fee: | $0 |
| Beds: | 4 |
| Baths: | 4 |
| Garage: | 0 |
| Fireplace: | N |
| Air Conditioning: | |
| Pool: | None |
Locatin Map:
Payment Calculator:

Listing added to your favorite list
Looking for resale homes?

By agreeing to Terms of Use, you will have ability to search up to 249920 listings and access to richer information than found on REALTOR.ca through my website.
- Color Examples
- Red
- Magenta
- Gold
- Black and Gold
- Dark Navy Blue And Gold
- Cyan
- Black
- Purple
- Gray
- Blue and Black
- Orange and Black
- Green
- Device Examples


