$5,200
Available - For Rent
Listing ID: W11885046
457 Claremont Cres , Oakville, L6J 6J9, Ontario
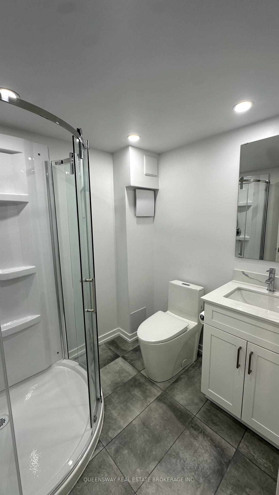
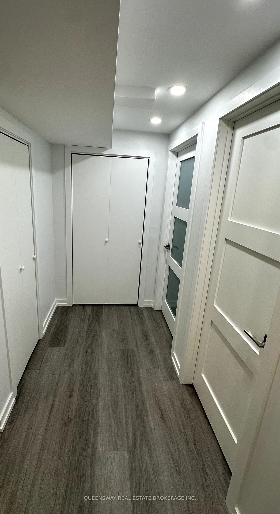
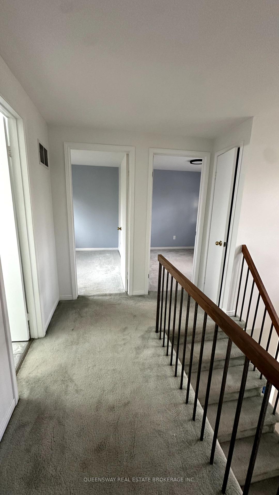
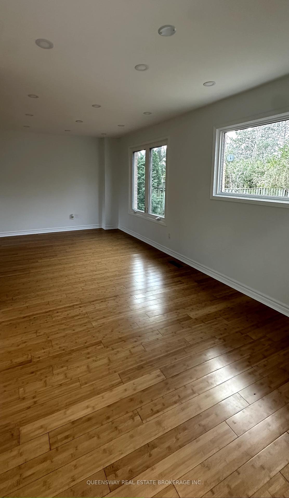

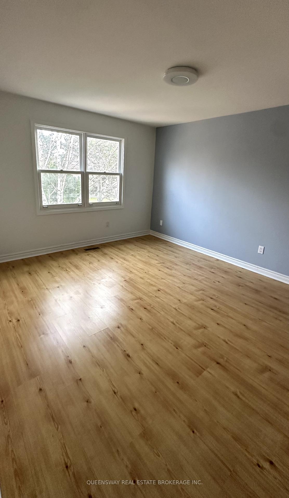
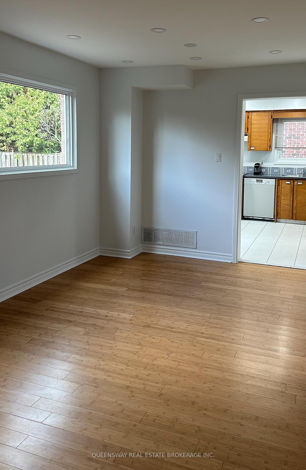
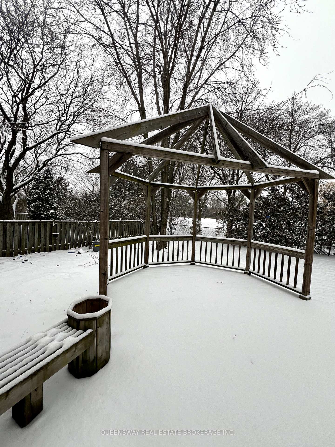
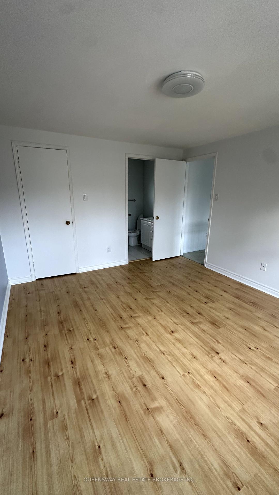
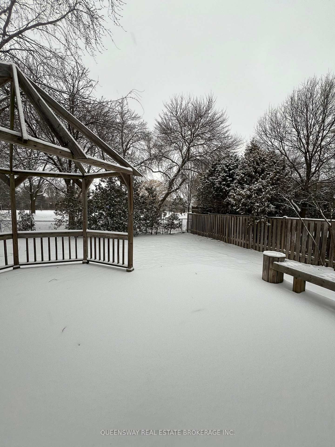
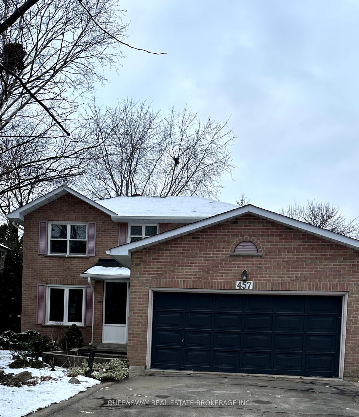


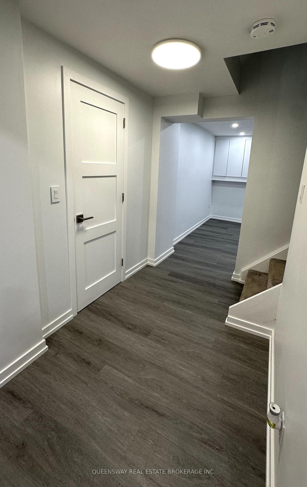
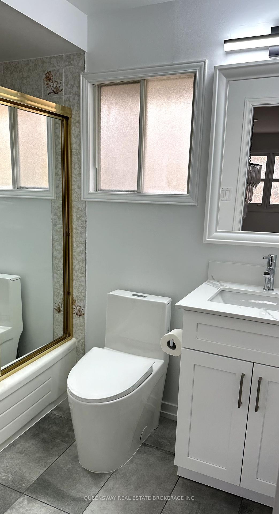
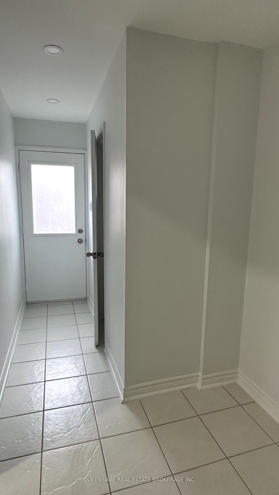
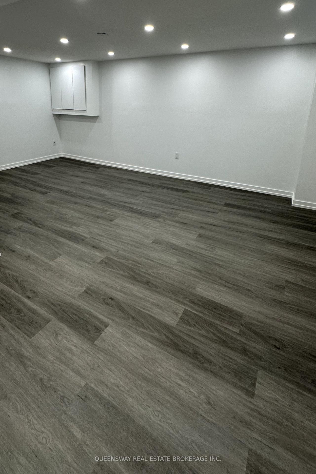


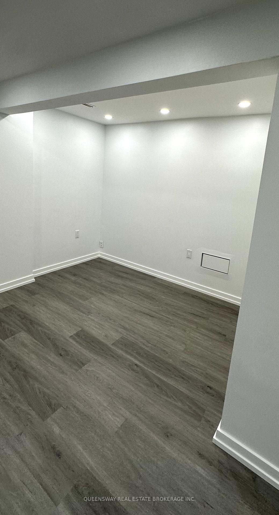
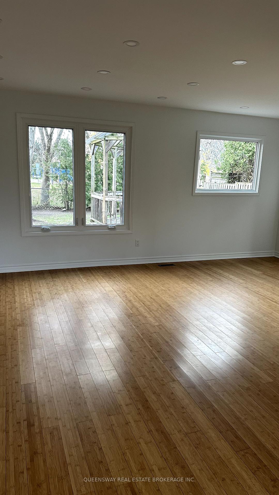
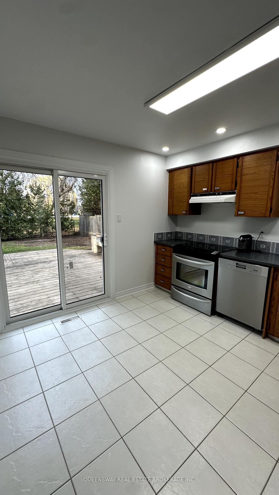
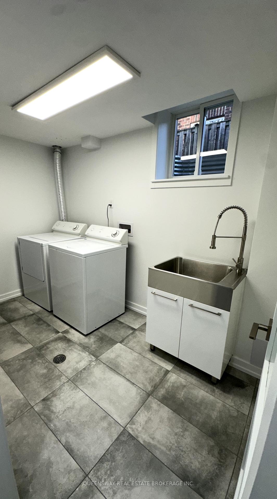

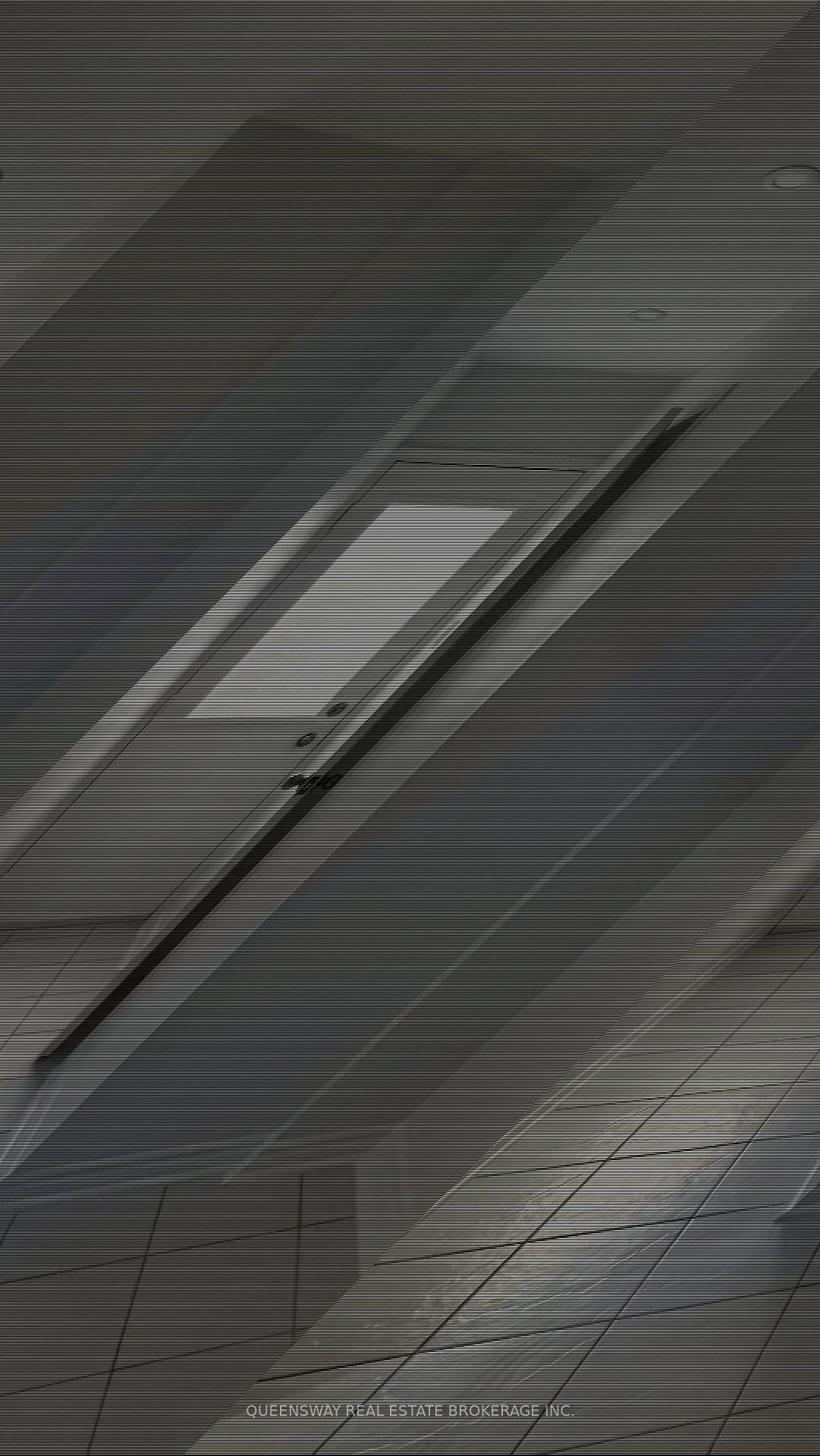


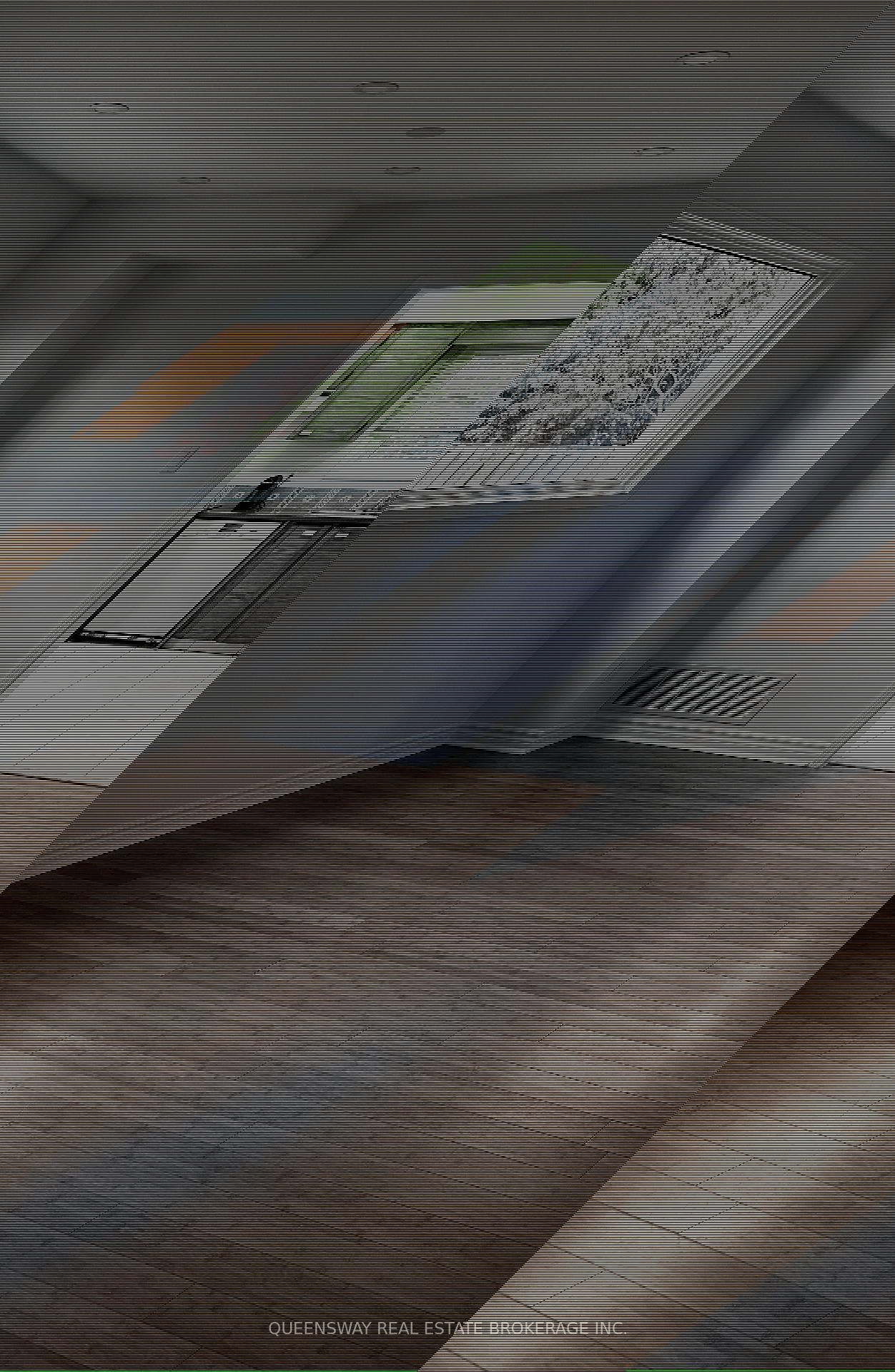
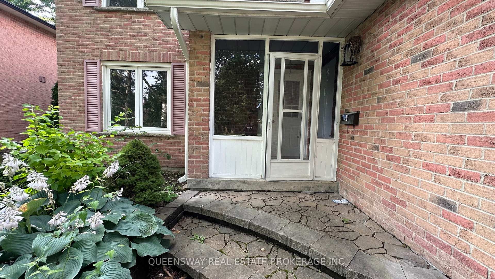
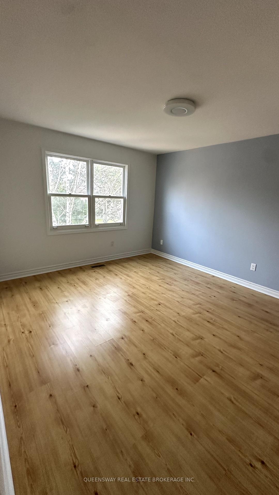
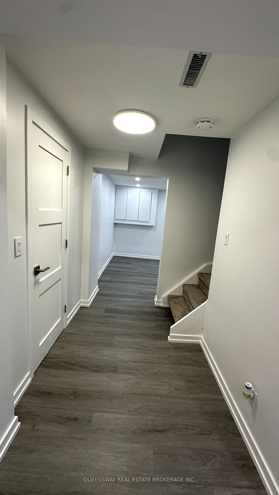
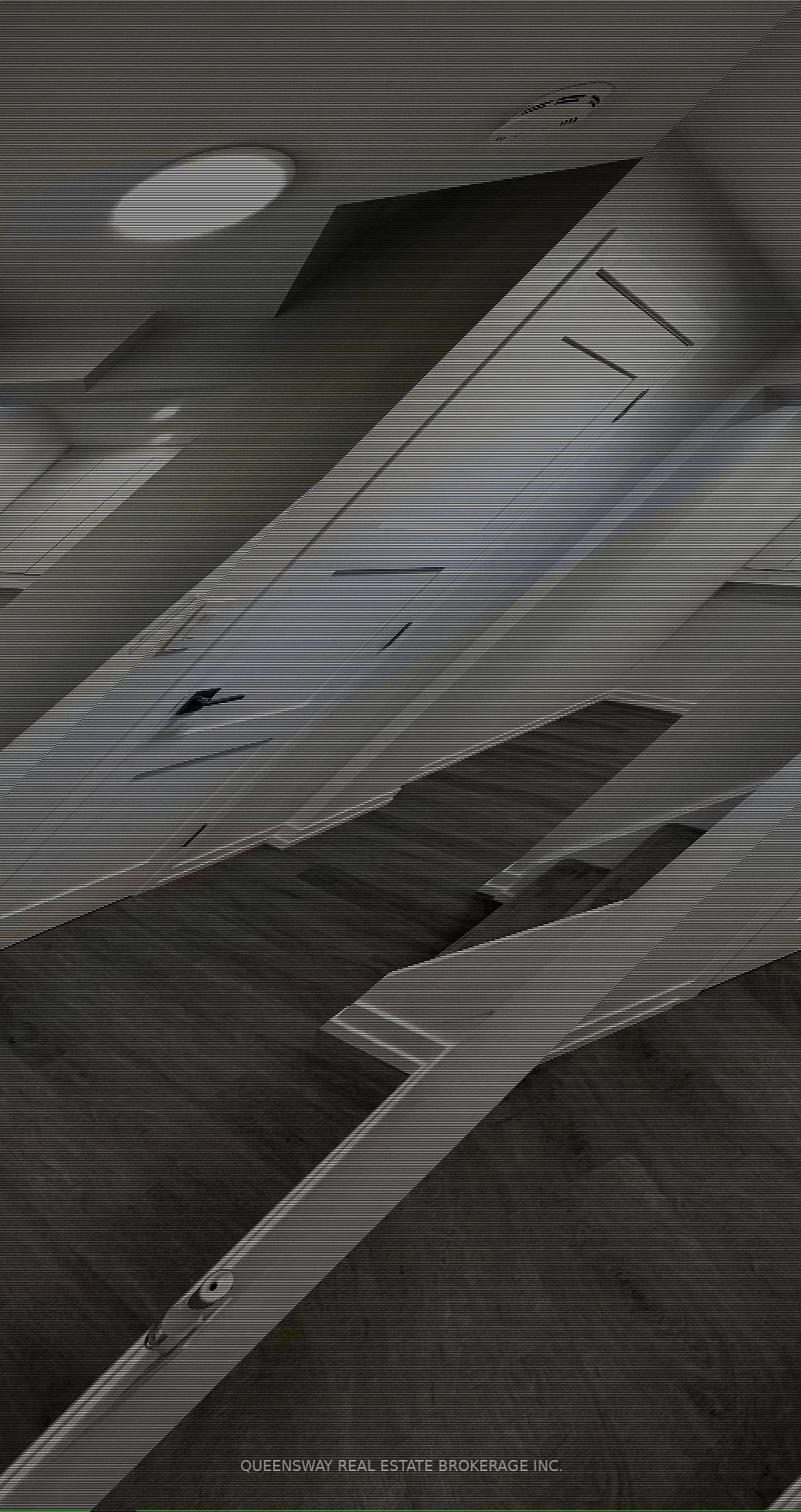
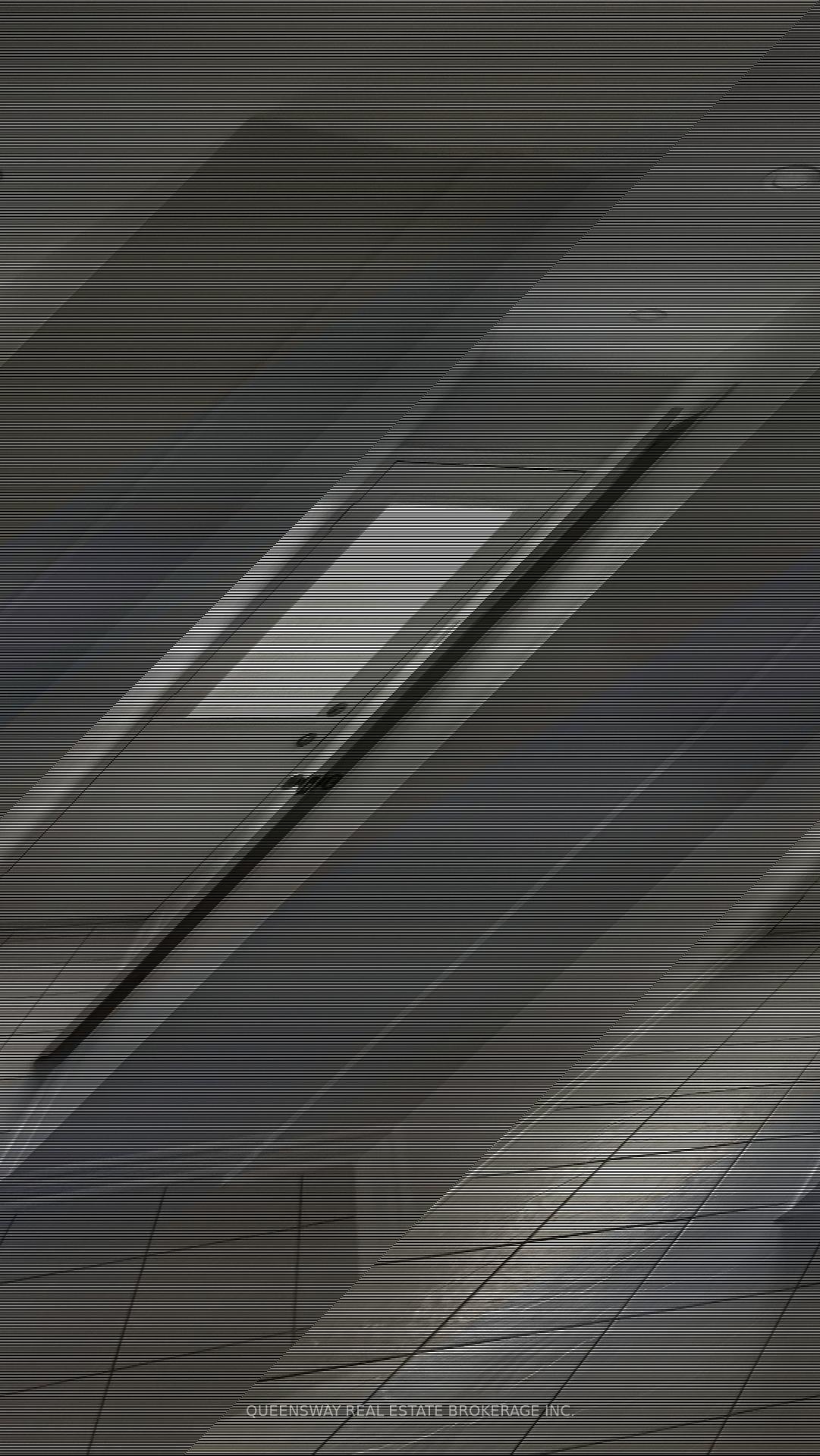
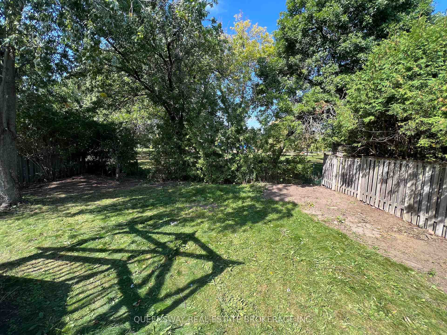
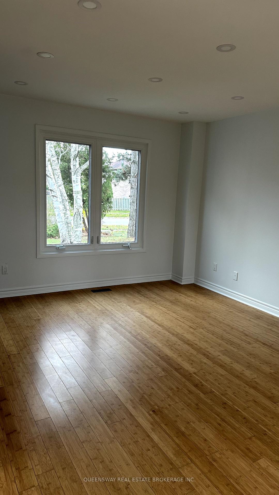
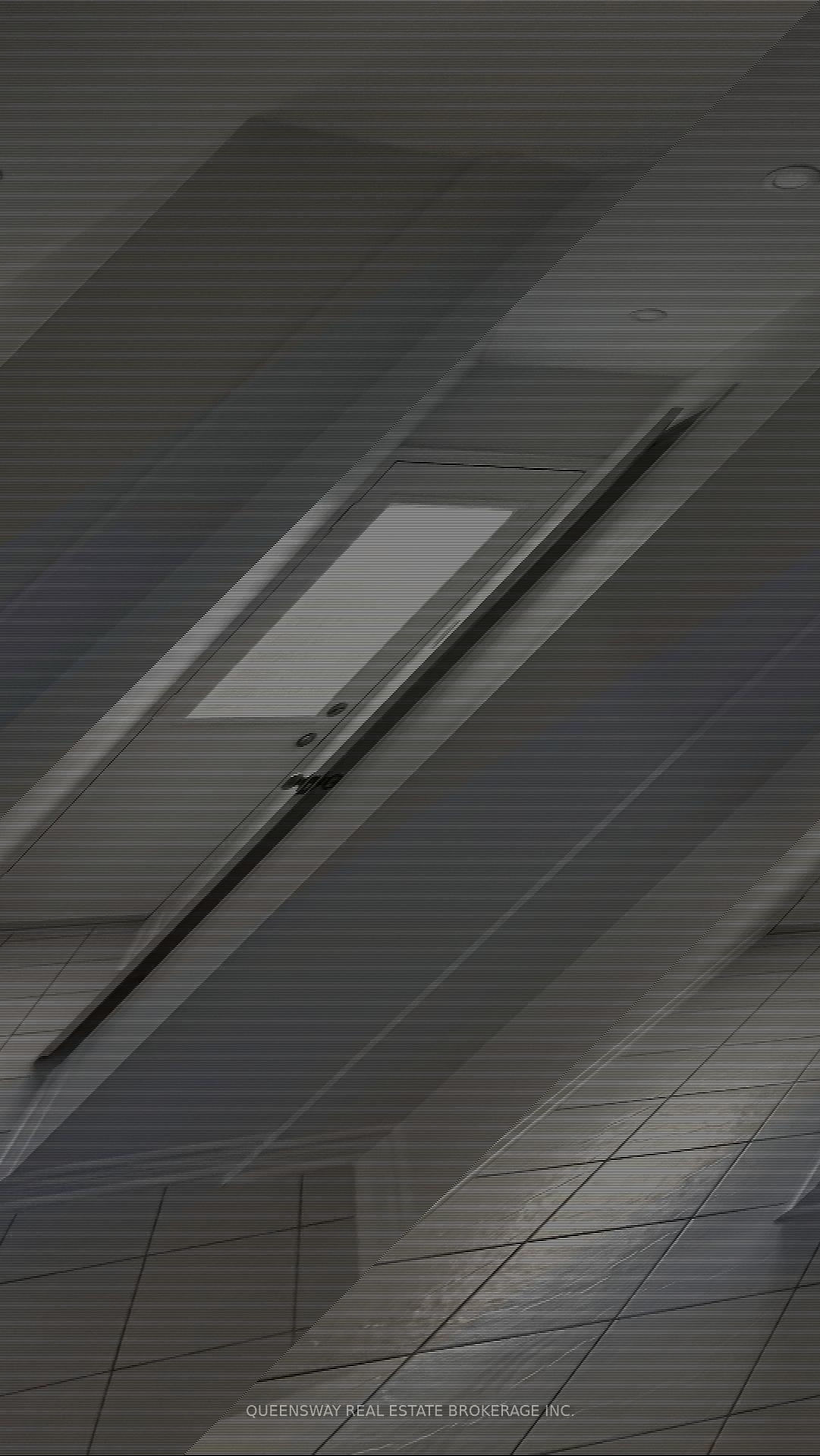
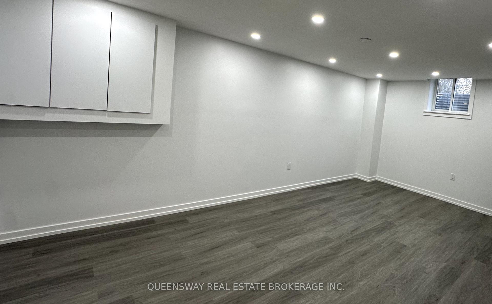





































| Welcome to this beautiful 2-storey detached family home, ideally located in the highly sought-after Eastlake community. Featuring open-concept living and dining rooms with plenty of natural light, a bright and inviting kitchen overlooking the expansive private backyard, and a sliding patio door leading out to the deck, offering a seamless transition to outdoor living. The second floor boasts 3 bedrooms, including a refined primary bedroom with bamboo flooring, a walk-in closet, and an ensuite bathroom. The main bathroom has been newly upgraded, while the two versatile bedrooms are perfect for a growing family. this home also features a newly renovated basement with a flexible layout, ideal for an office or bedroom and additional living space, enhanced with expanded windows. It also includes a newly designed 3-piece bathroom, a modern laundry room, a cold room, and ample storage space. This charming renovated house is backing onto a park & green space, providing privacy and serenity. Strategically situated near Top-rated schools, parks and trails, convenient shopping, and easy access to highways and public transit. |
| Price | $5,200 |
| Address: | 457 Claremont Cres , Oakville, L6J 6J9, Ontario |
| Lot Size: | 56.00 x 120.00 (Feet) |
| Acreage: | < .50 |
| Directions/Cross Streets: | Ford Dr / Aspen Forest |
| Rooms: | 6 |
| Rooms +: | 3 |
| Bedrooms: | 3 |
| Bedrooms +: | 1 |
| Kitchens: | 1 |
| Family Room: | Y |
| Basement: | Finished |
| Furnished: | N |
| Approximatly Age: | 31-50 |
| Property Type: | Detached |
| Style: | 2-Storey |
| Exterior: | Brick |
| Garage Type: | Attached |
| (Parking/)Drive: | Available |
| Drive Parking Spaces: | 2 |
| Pool: | None |
| Private Entrance: | Y |
| Approximatly Age: | 31-50 |
| Property Features: | Fenced Yard, Grnbelt/Conserv, Park, Public Transit, School |
| Fireplace/Stove: | N |
| Heat Source: | Gas |
| Heat Type: | Forced Air |
| Central Air Conditioning: | Central Air |
| Laundry Level: | Lower |
| Sewers: | Sewers |
| Water: | Municipal |
| Although the information displayed is believed to be accurate, no warranties or representations are made of any kind. |
| QUEENSWAY REAL ESTATE BROKERAGE INC. |
- Listing -1 of 0
|
|

Dir:
1-866-382-2968
Bus:
416-548-7854
Fax:
416-981-7184
| Book Showing | Email a Friend |
Jump To:
At a Glance:
| Type: | Freehold - Detached |
| Area: | Halton |
| Municipality: | Oakville |
| Neighbourhood: | Eastlake |
| Style: | 2-Storey |
| Lot Size: | 56.00 x 120.00(Feet) |
| Approximate Age: | 31-50 |
| Tax: | $0 |
| Maintenance Fee: | $0 |
| Beds: | 3+1 |
| Baths: | 4 |
| Garage: | 0 |
| Fireplace: | N |
| Air Conditioning: | |
| Pool: | None |
Locatin Map:

Listing added to your favorite list
Looking for resale homes?

By agreeing to Terms of Use, you will have ability to search up to 249920 listings and access to richer information than found on REALTOR.ca through my website.
- Color Examples
- Red
- Magenta
- Gold
- Black and Gold
- Dark Navy Blue And Gold
- Cyan
- Black
- Purple
- Gray
- Blue and Black
- Orange and Black
- Green
- Device Examples


