$1,099,999
Available - For Sale
Listing ID: N11884751
69 West Park Ave , Bradford West Gwillimbury, L3Z 0A7, Ontario
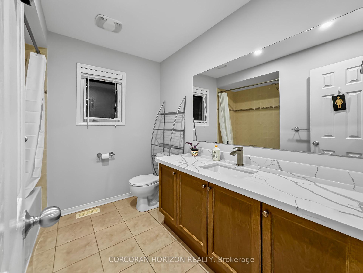
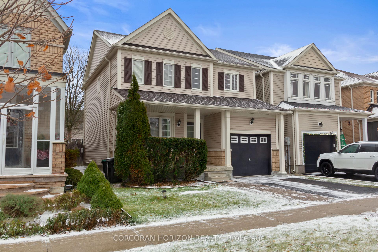
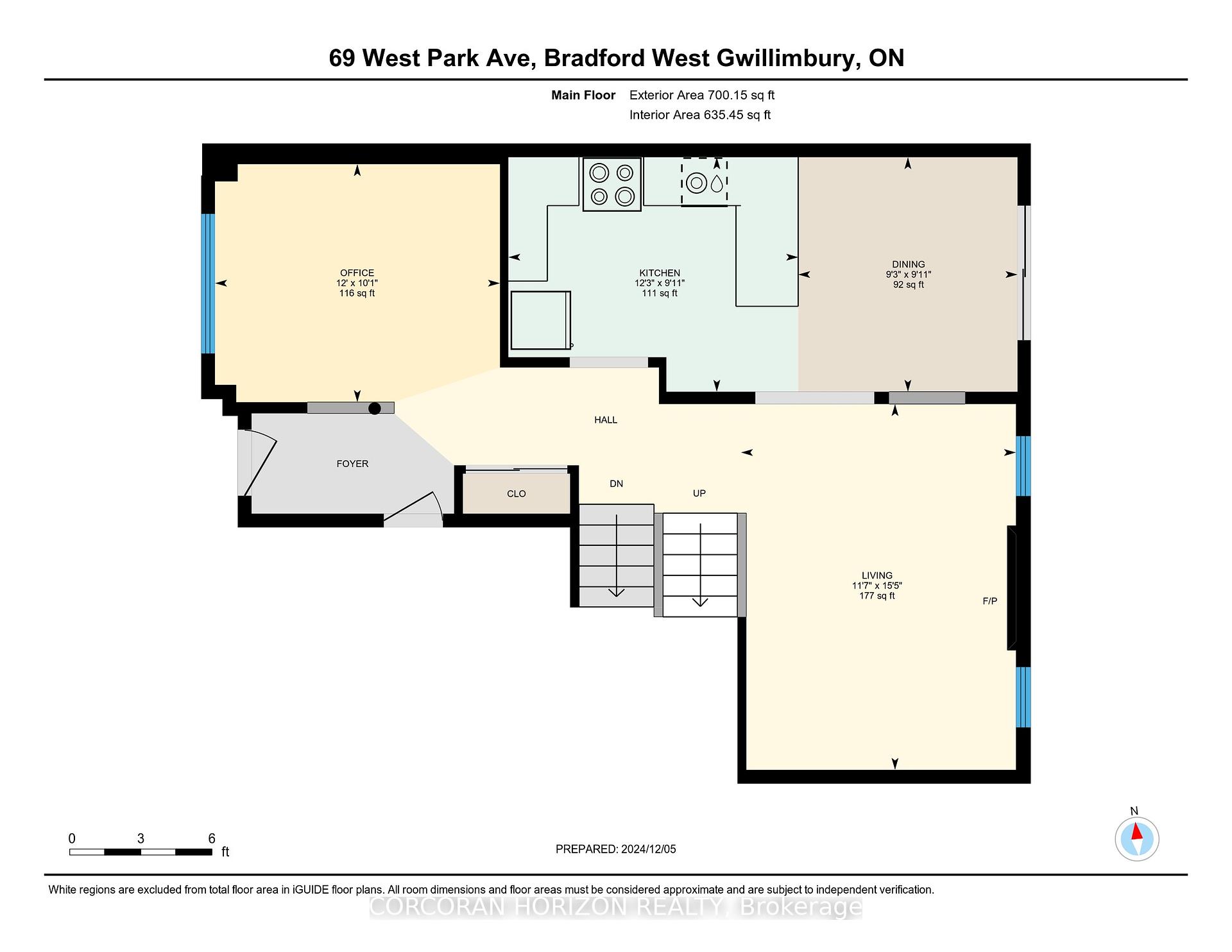
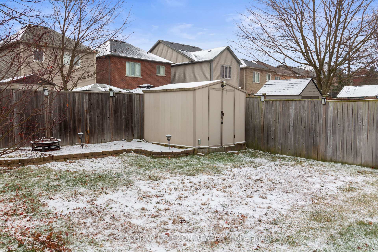
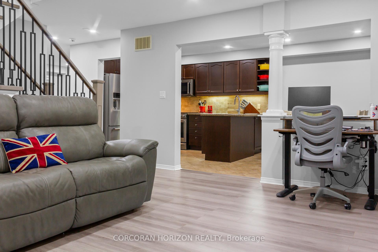
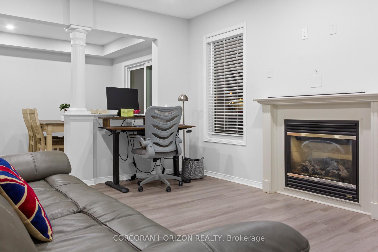
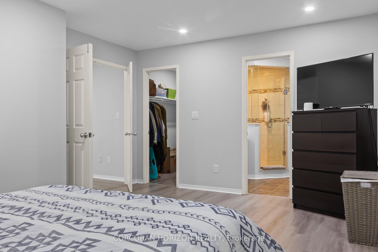
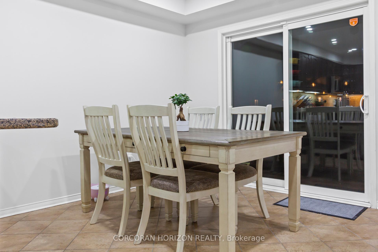
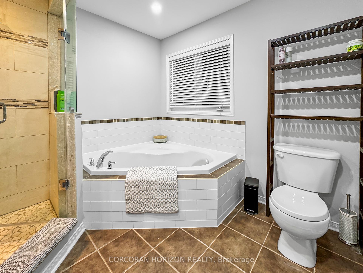
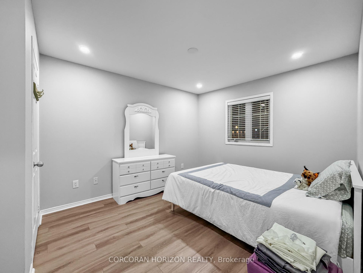
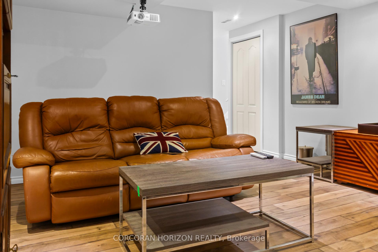
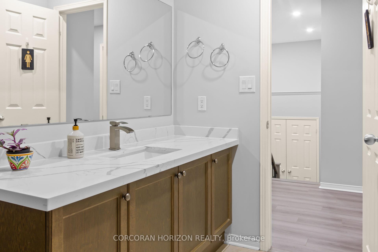
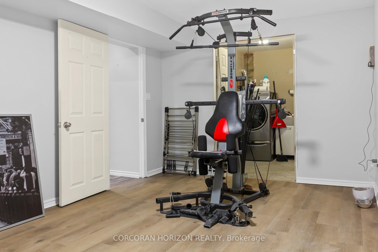
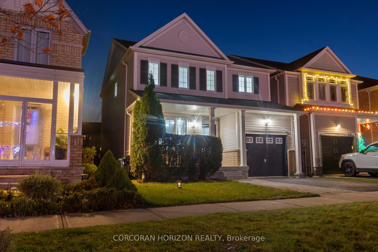
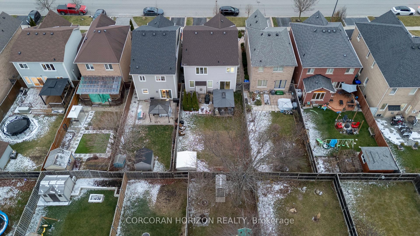
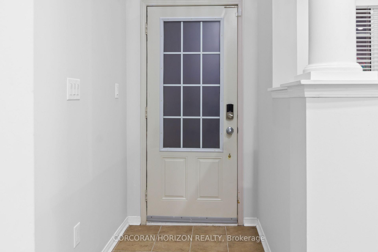
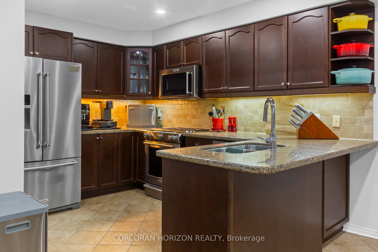
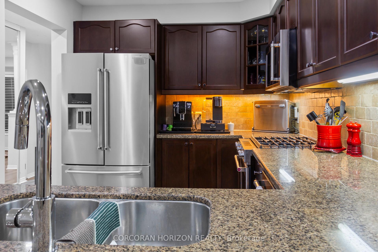
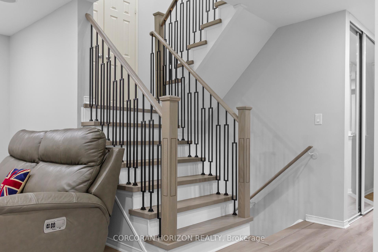
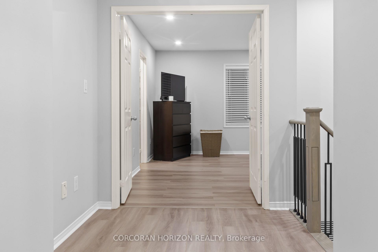
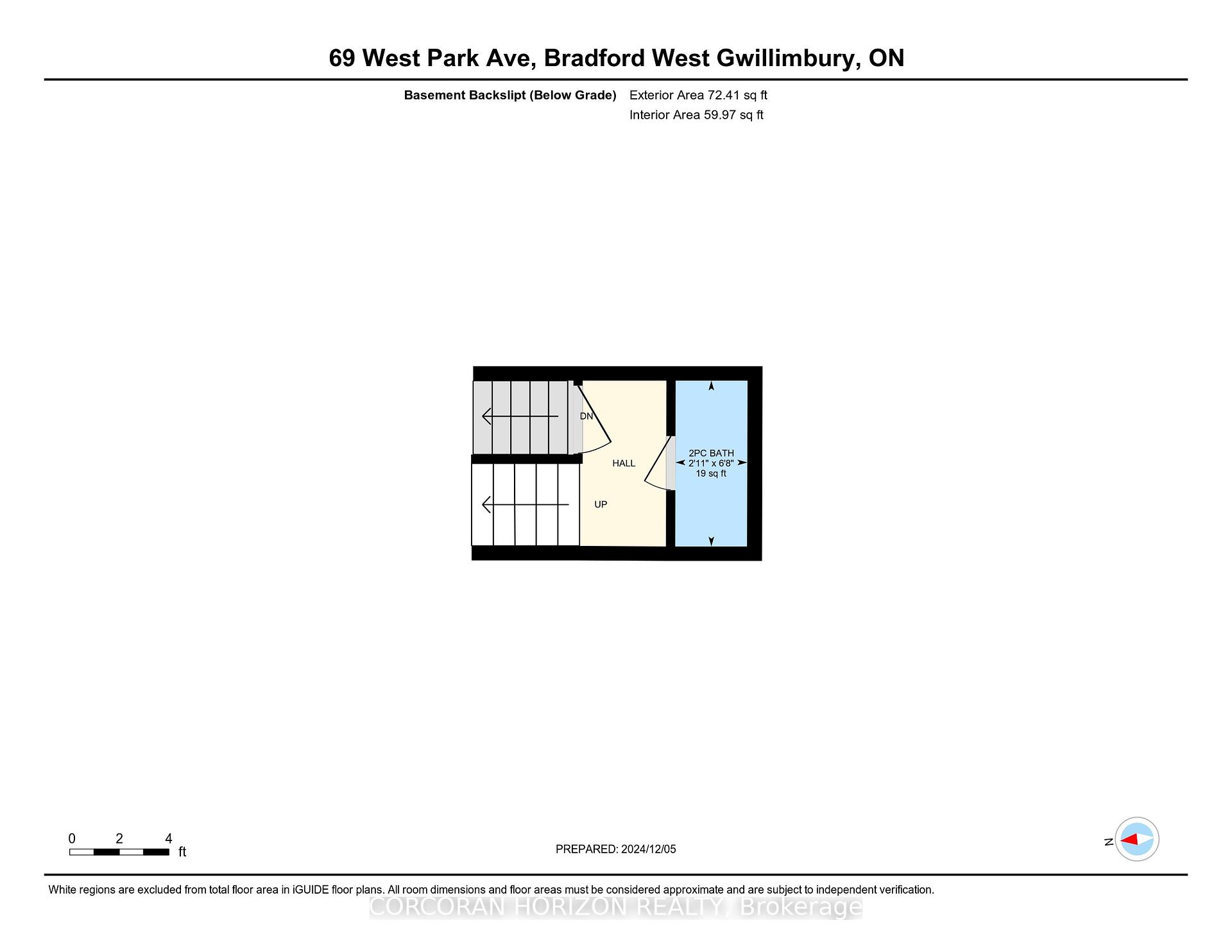
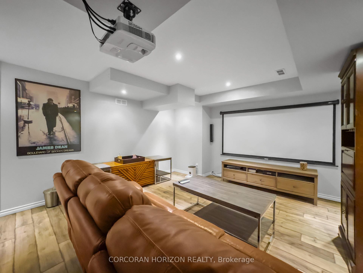
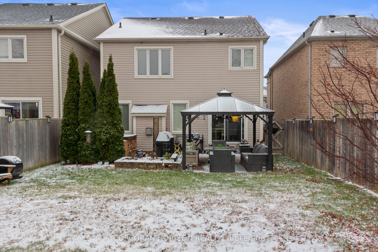
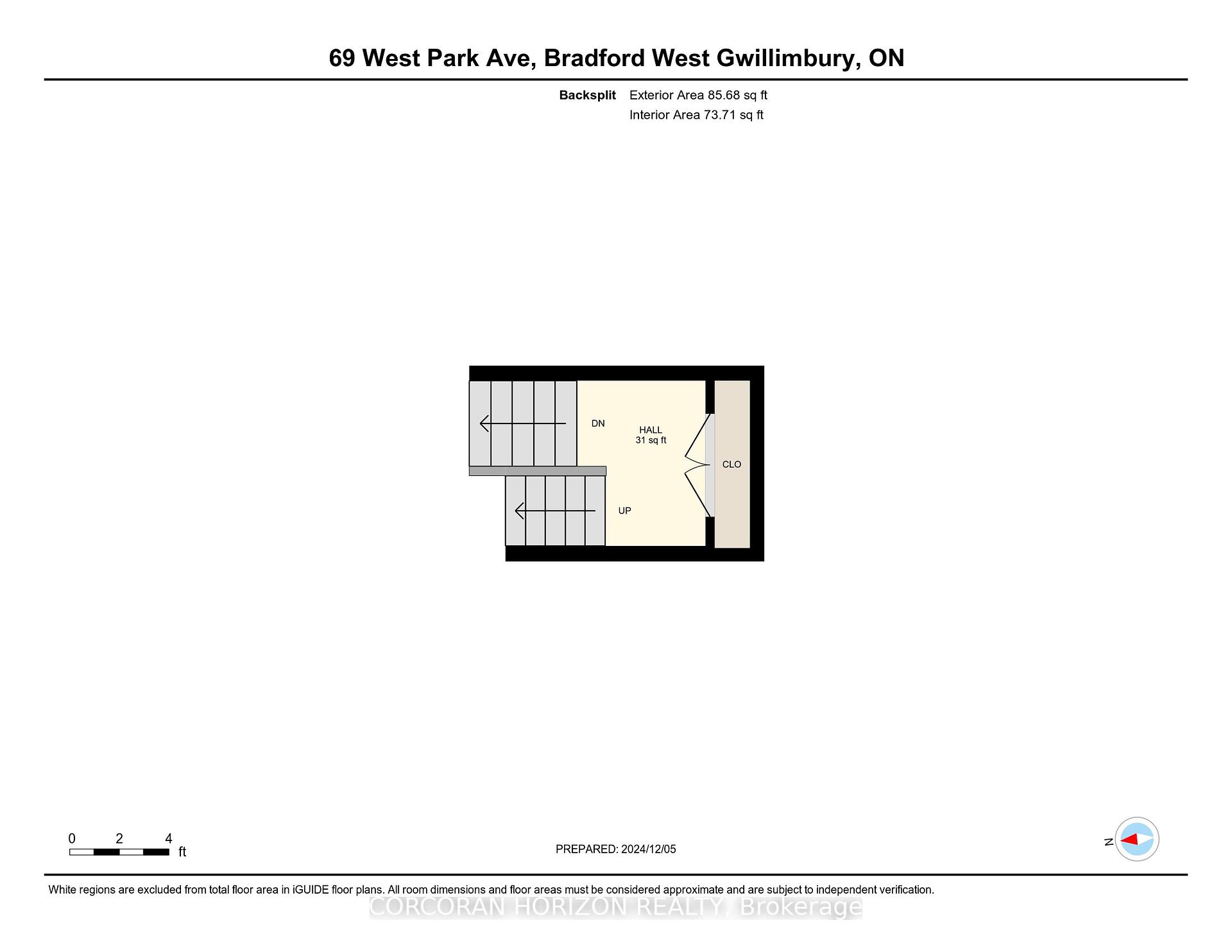
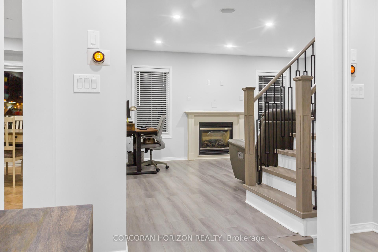
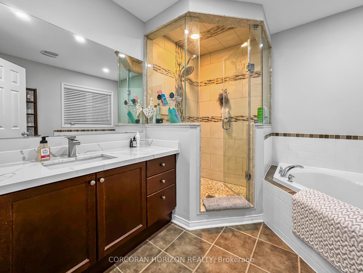
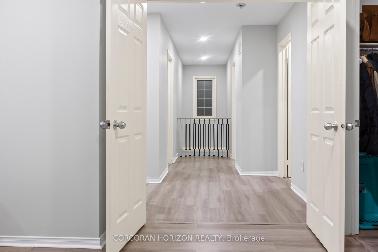
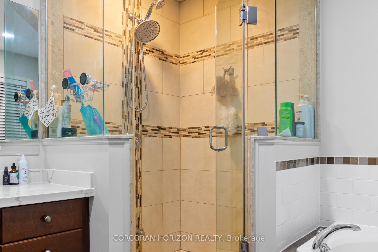
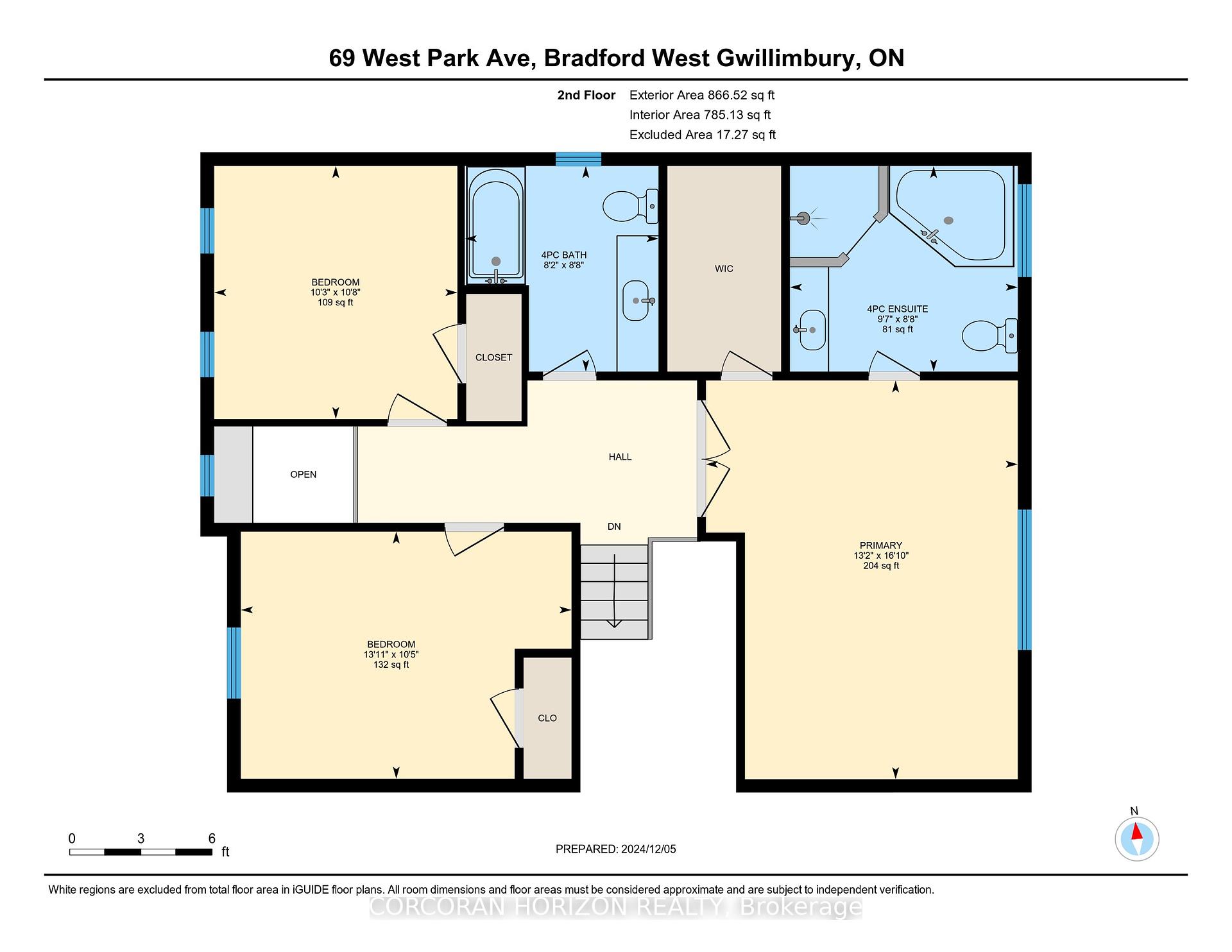
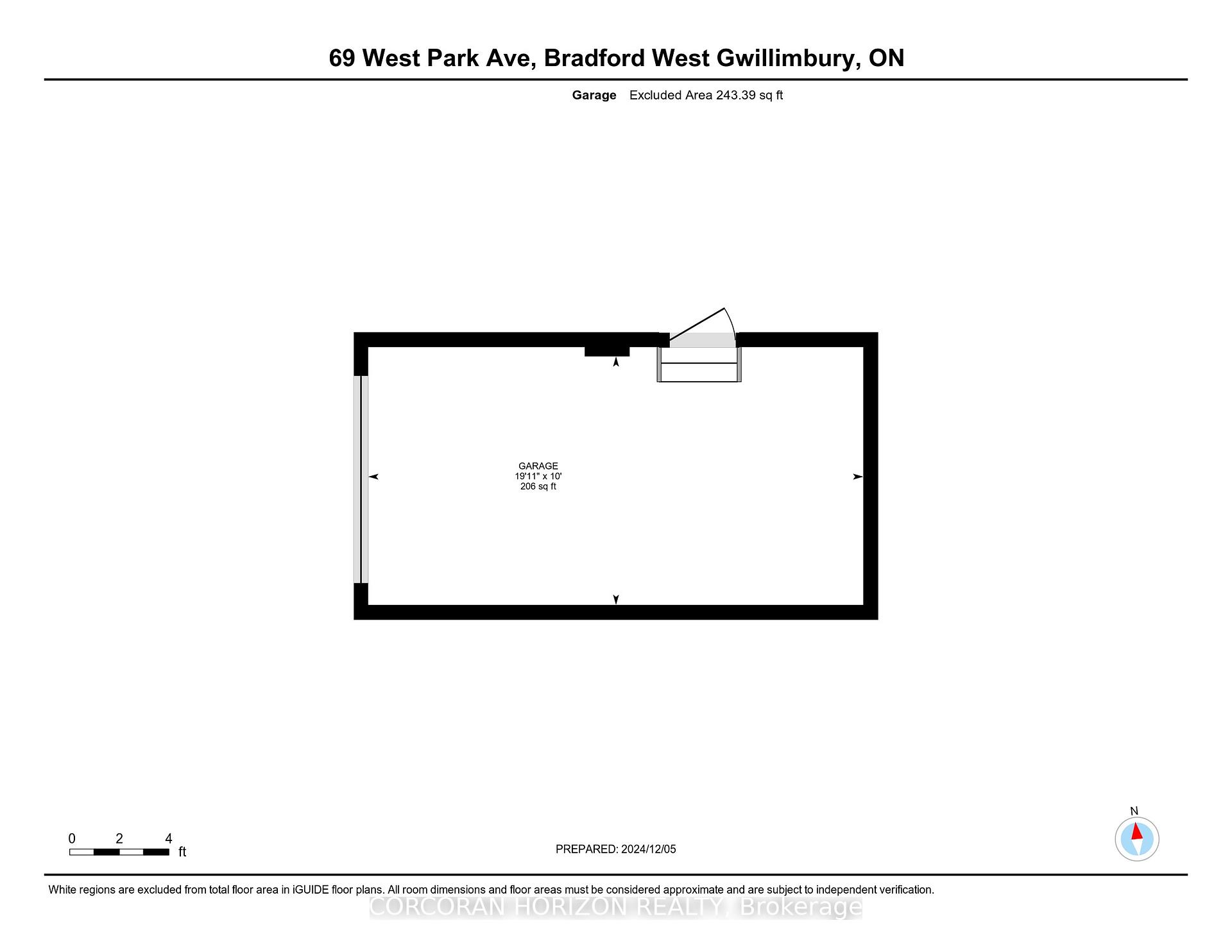
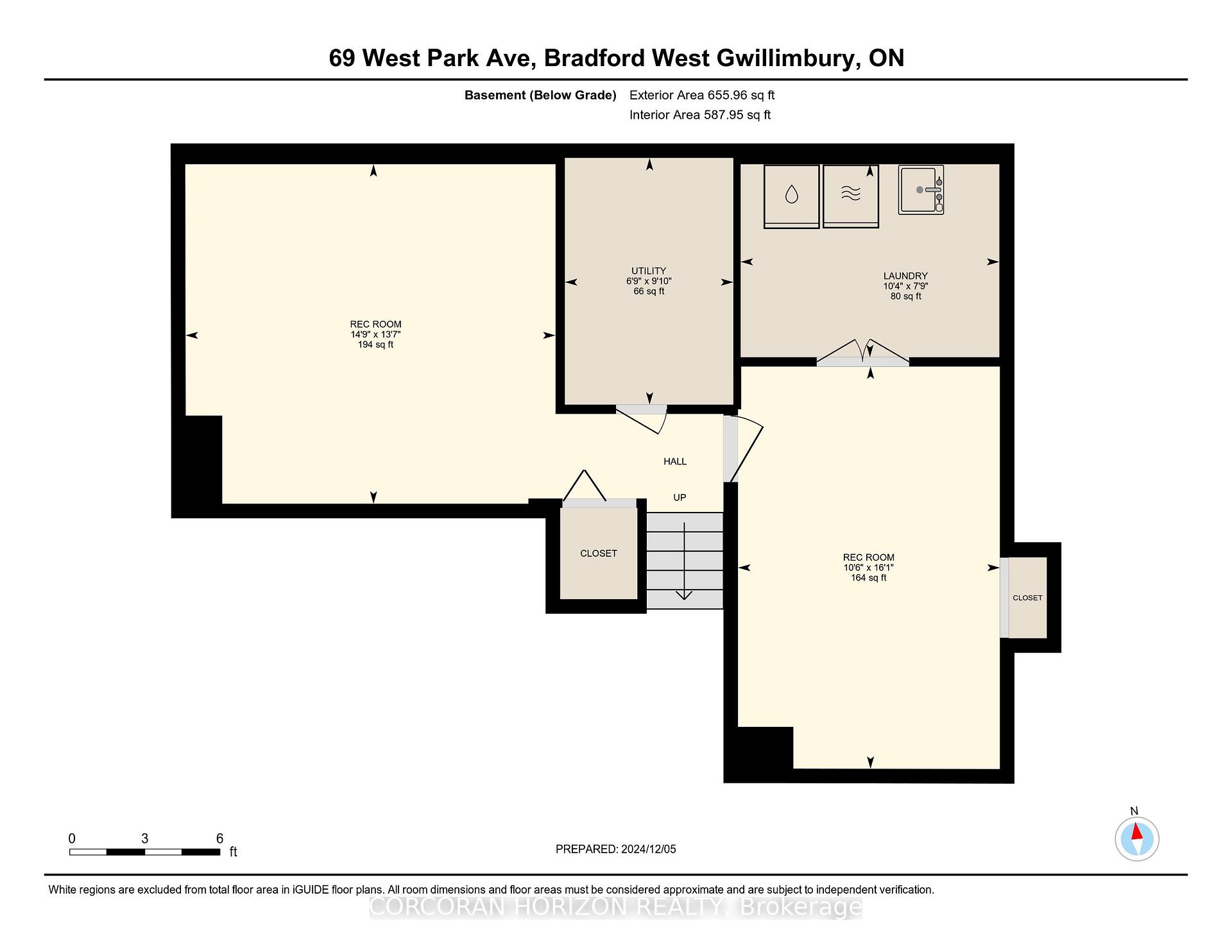
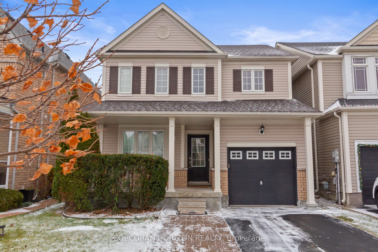
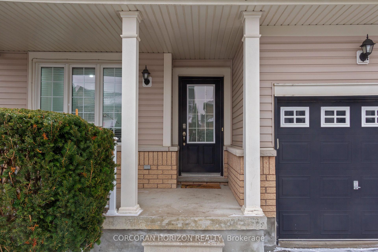
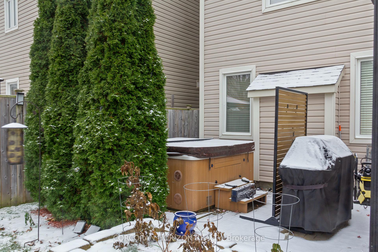
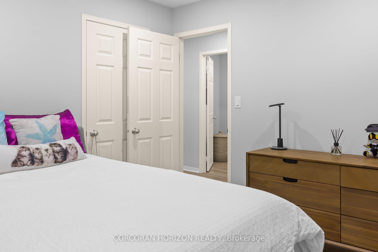
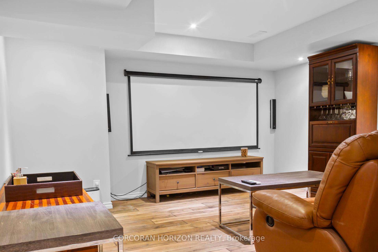
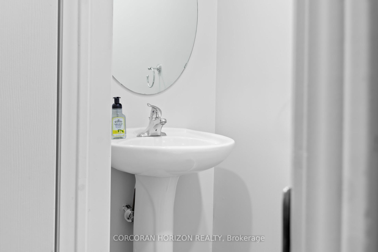
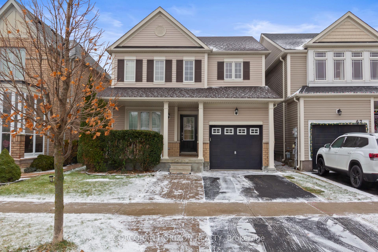
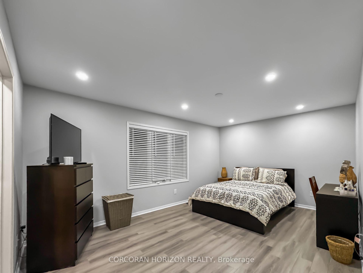
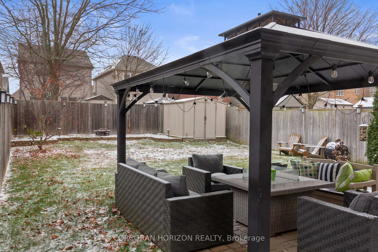
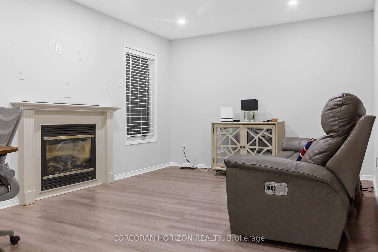
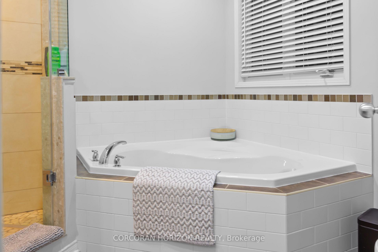










































| Welcome to 69 West Park Avenue in Well Sought Out Bradford Community, Built by Fernbrook Homes. Extensive Renovations just completed worth close to 100k - Must See In Person! This Beautiful Detached 2 Storey Home Features 3 Spacious Bedrooms and 2.5 Baths, built-in 1 car garage. Open concept kitchen with stainless steel appliances. Living and dining room with fireplace. Large bedroom w/walk-in closet and ensuite bathroom. Large Recreational room in basement and gym. Spacious Backyard Ideal for Dog Owners, to BBQ and entertain Family/Friends, 2nd Floor Features 3 Spacious Bedrooms, Primary Bedroom Has Large Walk in Closet & 4 Pc Ensuite Bath, 2 Full Baths on 2nd Level, Hardwood Floors throughout 2nd Level, Updated light fixtures throughout main level, Great Starter Home, Ideal for First Time Buyers. Perfect for a family with young kids as public school is minutes away walking distance. |
| Extras: Gazebo, hot tub, freezer in basement, entertainment system in basement- perfect for an evening with the family for a movie night!. |
| Price | $1,099,999 |
| Taxes: | $5139.00 |
| Address: | 69 West Park Ave , Bradford West Gwillimbury, L3Z 0A7, Ontario |
| Lot Size: | 33.15 x 114.89 (Feet) |
| Directions/Cross Streets: | Professor Day Drive & West Park Avenue |
| Rooms: | 5 |
| Bedrooms: | 3 |
| Bedrooms +: | |
| Kitchens: | 1 |
| Family Room: | Y |
| Basement: | Finished |
| Property Type: | Detached |
| Style: | 2-Storey |
| Exterior: | Vinyl Siding |
| Garage Type: | Built-In |
| (Parking/)Drive: | Private |
| Drive Parking Spaces: | 1 |
| Pool: | None |
| Fireplace/Stove: | Y |
| Heat Source: | Gas |
| Heat Type: | Forced Air |
| Central Air Conditioning: | Central Air |
| Central Vac: | N |
| Laundry Level: | Lower |
| Elevator Lift: | N |
| Sewers: | None |
| Water: | Municipal |
$
%
Years
This calculator is for demonstration purposes only. Always consult a professional
financial advisor before making personal financial decisions.
| Although the information displayed is believed to be accurate, no warranties or representations are made of any kind. |
| CORCORAN HORIZON REALTY |
- Listing -1 of 0
|
|

Dir:
1-866-382-2968
Bus:
416-548-7854
Fax:
416-981-7184
| Virtual Tour | Book Showing | Email a Friend |
Jump To:
At a Glance:
| Type: | Freehold - Detached |
| Area: | Simcoe |
| Municipality: | Bradford West Gwillimbury |
| Neighbourhood: | Bradford |
| Style: | 2-Storey |
| Lot Size: | 33.15 x 114.89(Feet) |
| Approximate Age: | |
| Tax: | $5,139 |
| Maintenance Fee: | $0 |
| Beds: | 3 |
| Baths: | 3 |
| Garage: | 0 |
| Fireplace: | Y |
| Air Conditioning: | |
| Pool: | None |
Locatin Map:
Payment Calculator:

Listing added to your favorite list
Looking for resale homes?

By agreeing to Terms of Use, you will have ability to search up to 249920 listings and access to richer information than found on REALTOR.ca through my website.
- Color Examples
- Red
- Magenta
- Gold
- Black and Gold
- Dark Navy Blue And Gold
- Cyan
- Black
- Purple
- Gray
- Blue and Black
- Orange and Black
- Green
- Device Examples


