$715,000
Available - For Sale
Listing ID: S11884127
1026 Wright Dr , Midland, L4R 0E4, Ontario
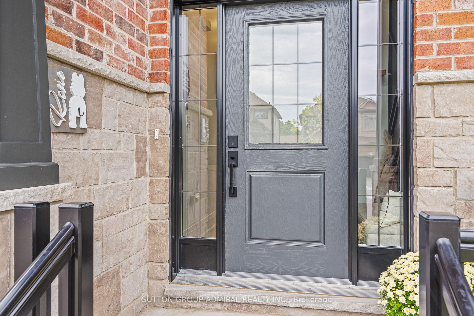
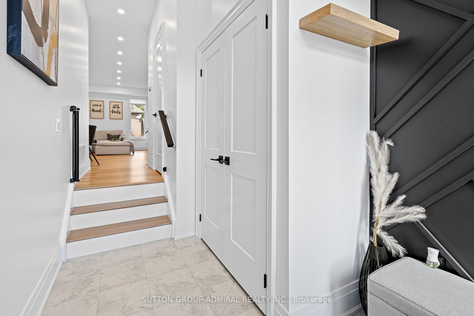
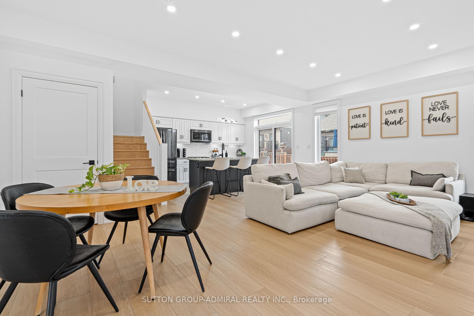
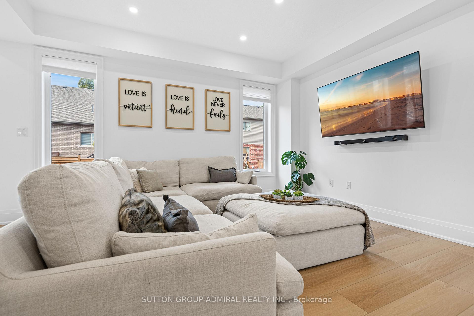
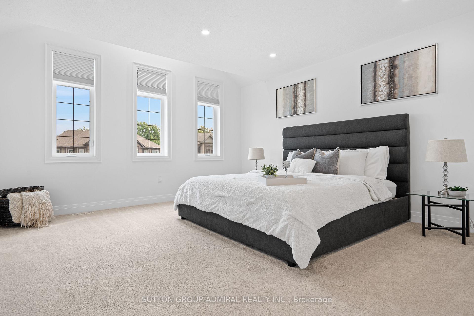
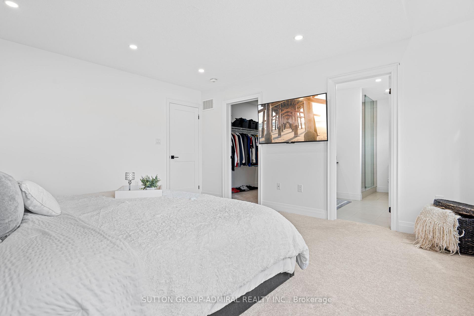
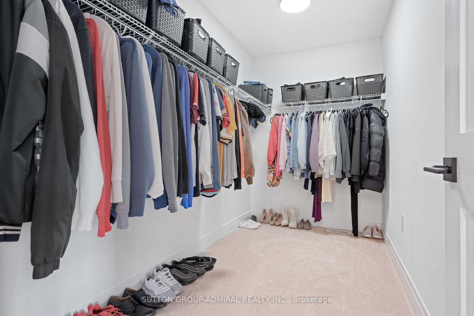

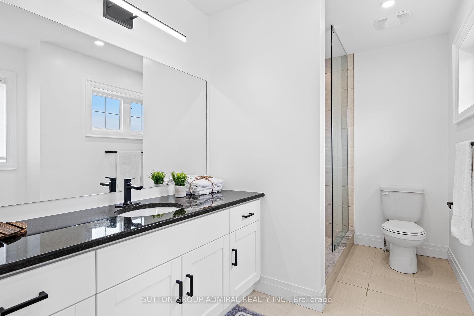

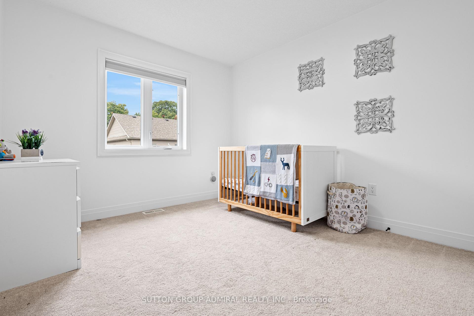
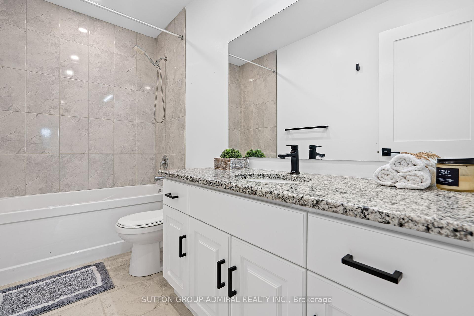
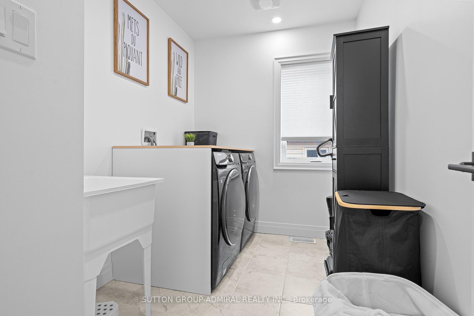
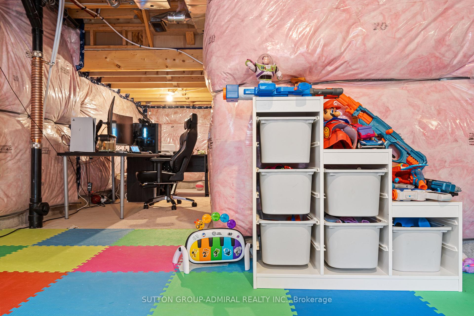
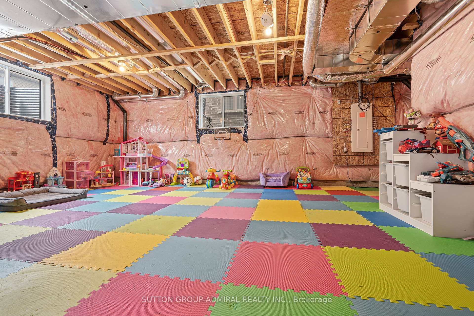
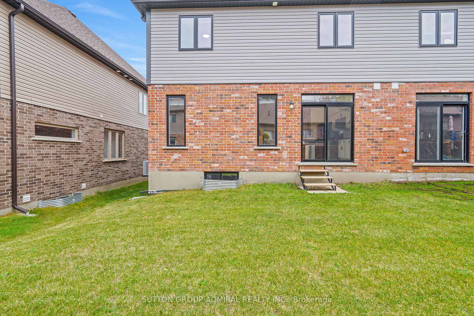
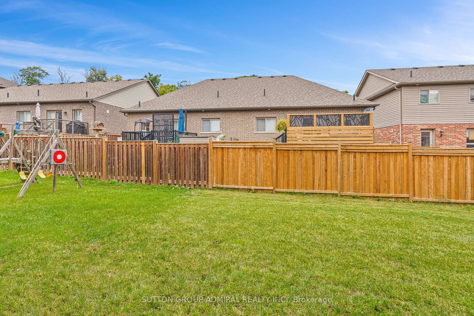
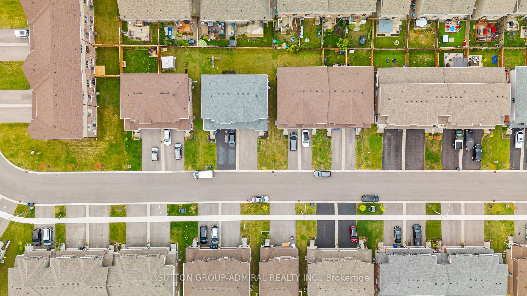
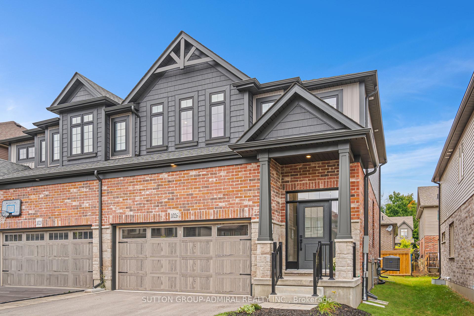
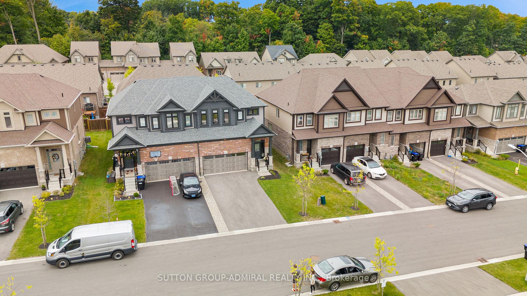
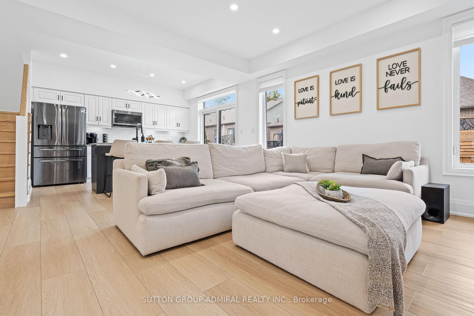
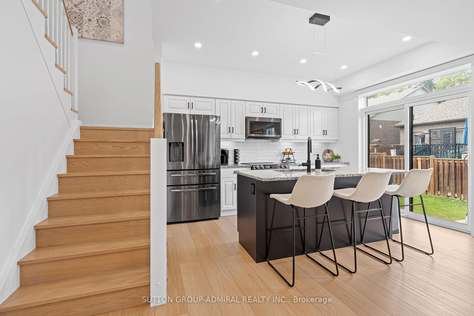
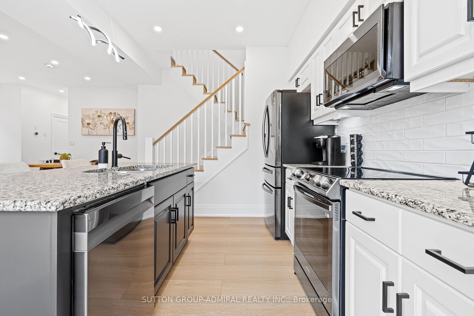
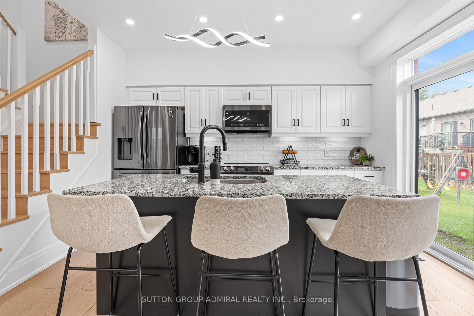
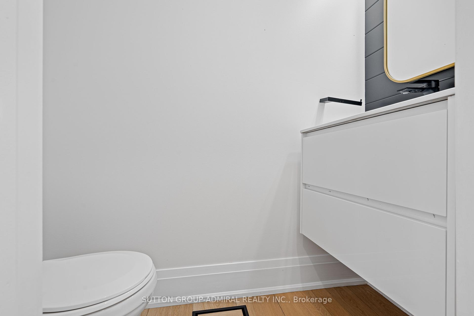

























| 2yo A/C, 2yo Furnace, 2yo Roof, PVC Plumbing, Included: Light Fixtures, Window Coverings, Fridge, Freezer, Built-in Microwave, Range Hood, Washer, Dryer, Built-in Dishwasher, Water Softener (rental from Reliance), Garage Door Opener With Remote, A/C (rental from Reliance), Hot Water Tank. Top Features Of The House: Style Of The House, Garage Size, 9ft Ceilings, 4 Car Driveway, Modern SmartAppliances Connecting To Cellphones, Large Master Bedroom With W/I Closet, Potlights Throughout, Blackout Curtains In Bedrooms, Self Closing Kitchen Cabinets, Solid Core Trim Doors, Garage Door OpenerWith Camera, LED Strip Lights Under Kitchen Cabinets And Island, 1st Floor Premium Vynil Floors, PowderRoom Vanity Changed, Entrance And Powder Room Feature Wall, Kitchen Backsplash, Hardware Upgrade, Direct access from the garage. Located In The Heart Of Midland, Parks Around, Fast Food Restaurants, Movie Theatre, Trails, Beach, Family Oriented Quiet Neighbourhood, 5 mins Away From Midland Downtown! |
| Extras: 1 Fridge, 1 Stove, 1 B/I Microwave With Range Hood, 1 Dishwasher, Washer & Dryer, All Elfs And Existing Window Coverings. |
| Price | $715,000 |
| Taxes: | $4761.91 |
| Address: | 1026 Wright Dr , Midland, L4R 0E4, Ontario |
| Lot Size: | 32.80 x 90.36 (Feet) |
| Directions/Cross Streets: | Yonge St /Simcoe Blvd |
| Rooms: | 6 |
| Bedrooms: | 3 |
| Bedrooms +: | |
| Kitchens: | 1 |
| Family Room: | N |
| Basement: | Unfinished |
| Approximatly Age: | 0-5 |
| Property Type: | Semi-Detached |
| Style: | 2-Storey |
| Exterior: | Brick |
| Garage Type: | Attached |
| (Parking/)Drive: | Pvt Double |
| Drive Parking Spaces: | 4 |
| Pool: | None |
| Approximatly Age: | 0-5 |
| Approximatly Square Footage: | 1500-2000 |
| Property Features: | Beach, Hospital, Marina, Park |
| Fireplace/Stove: | N |
| Heat Source: | Gas |
| Heat Type: | Forced Air |
| Central Air Conditioning: | Central Air |
| Laundry Level: | Upper |
| Sewers: | Sewers |
| Water: | Municipal |
$
%
Years
This calculator is for demonstration purposes only. Always consult a professional
financial advisor before making personal financial decisions.
| Although the information displayed is believed to be accurate, no warranties or representations are made of any kind. |
| SUTTON GROUP-ADMIRAL REALTY INC. |
- Listing -1 of 0
|
|

Dir:
1-866-382-2968
Bus:
416-548-7854
Fax:
416-981-7184
| Virtual Tour | Book Showing | Email a Friend |
Jump To:
At a Glance:
| Type: | Freehold - Semi-Detached |
| Area: | Simcoe |
| Municipality: | Midland |
| Neighbourhood: | Midland |
| Style: | 2-Storey |
| Lot Size: | 32.80 x 90.36(Feet) |
| Approximate Age: | 0-5 |
| Tax: | $4,761.91 |
| Maintenance Fee: | $0 |
| Beds: | 3 |
| Baths: | 3 |
| Garage: | 0 |
| Fireplace: | N |
| Air Conditioning: | |
| Pool: | None |
Locatin Map:
Payment Calculator:

Listing added to your favorite list
Looking for resale homes?

By agreeing to Terms of Use, you will have ability to search up to 249920 listings and access to richer information than found on REALTOR.ca through my website.
- Color Examples
- Red
- Magenta
- Gold
- Black and Gold
- Dark Navy Blue And Gold
- Cyan
- Black
- Purple
- Gray
- Blue and Black
- Orange and Black
- Green
- Device Examples


