$1,549,900
Available - For Sale
Listing ID: W11884313
71 Maple Valley St , Brampton, L6P 2H3, Ontario
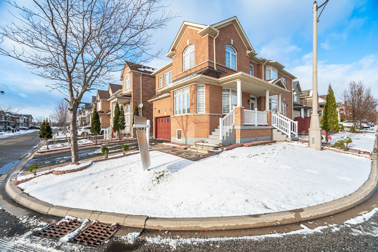
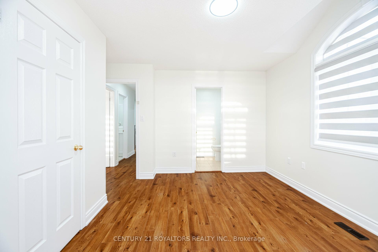
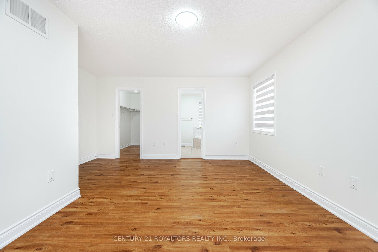

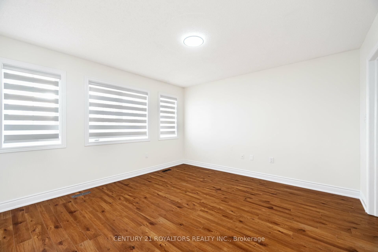
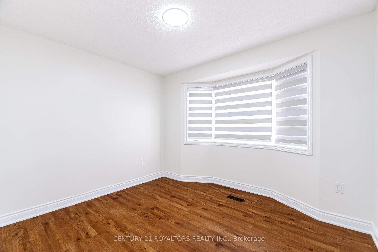
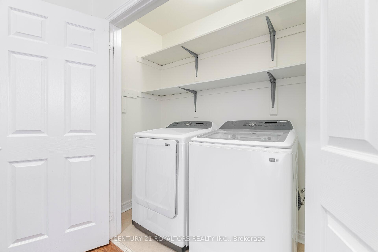
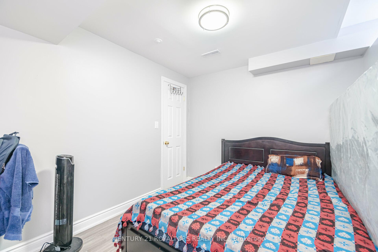
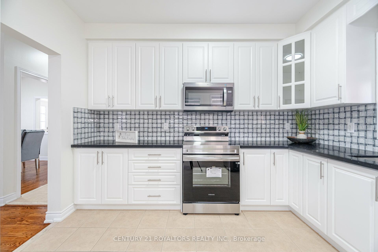
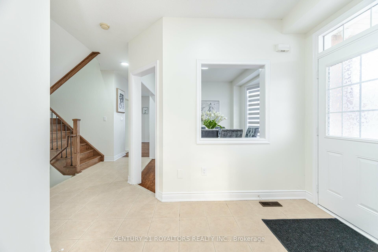
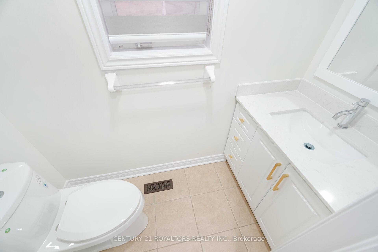
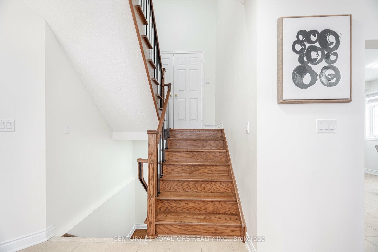
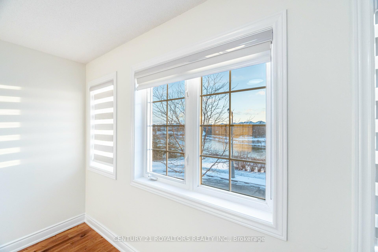
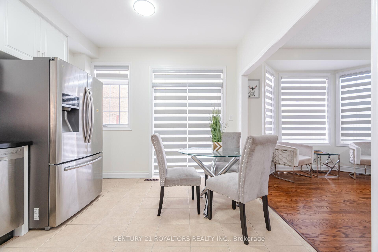
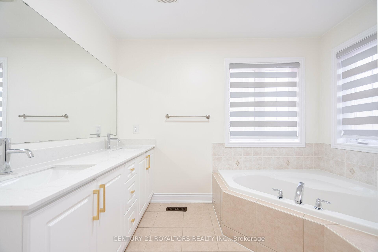
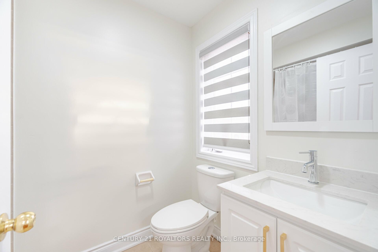
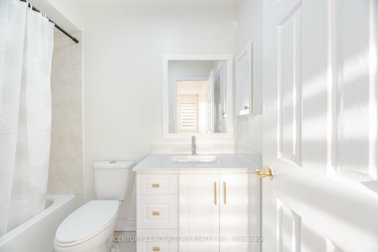
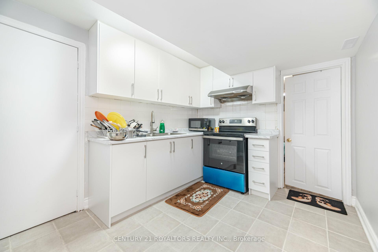
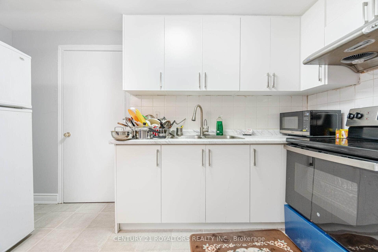
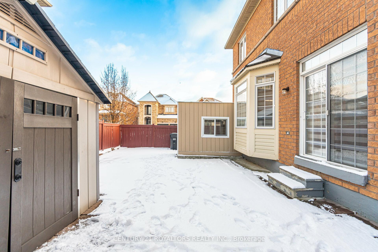
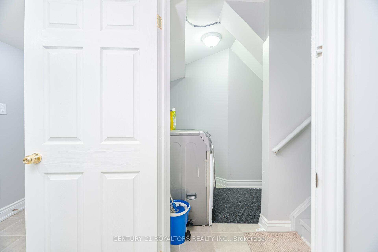
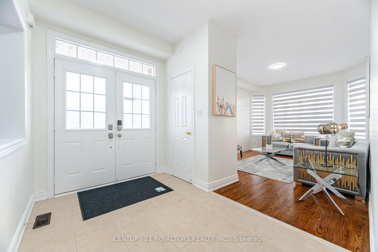
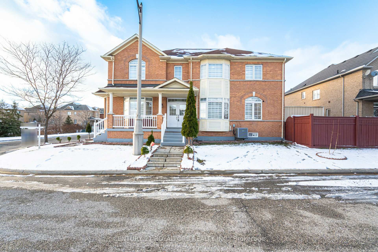
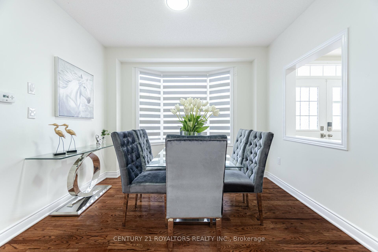
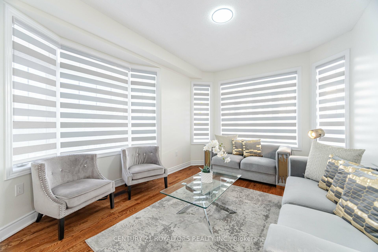
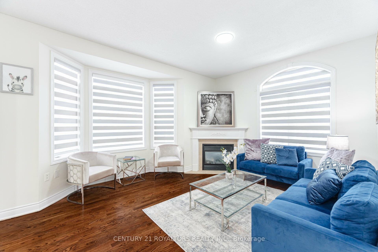
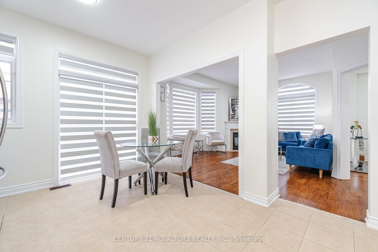

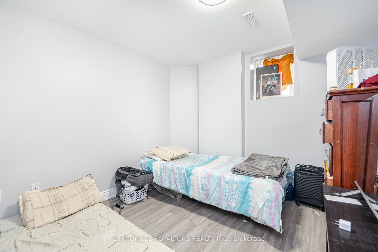
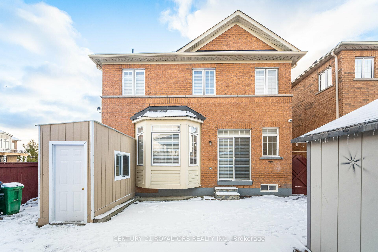
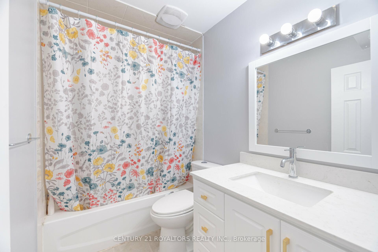
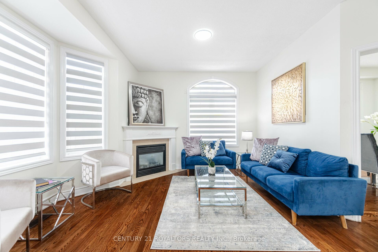
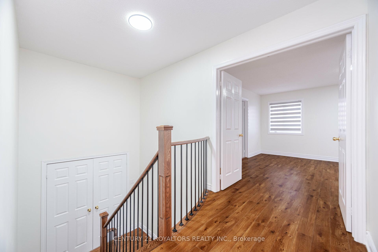
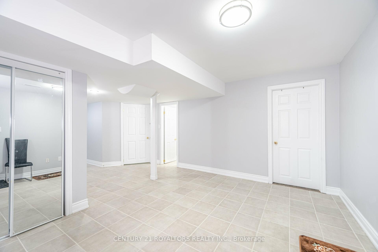

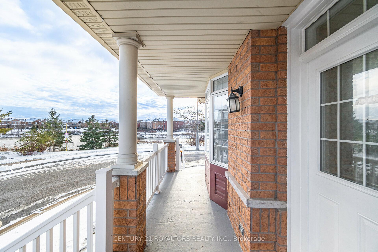
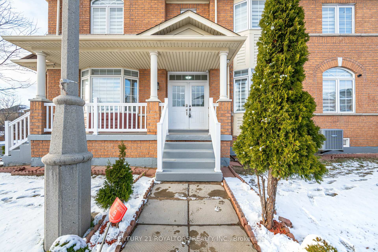

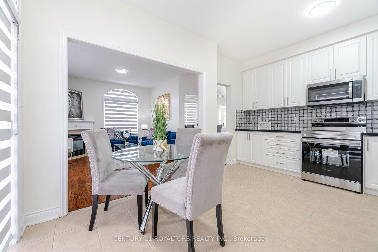
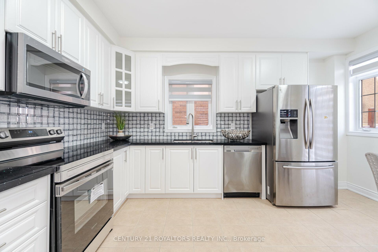








































| Welcome To This Stunning Home In Valley Creek Estates, East Brampton, Offering Picturesque Pond Frontage And Over 4,000 Sqft Of Finished Living Space, Meticulously Updated For Modern Comfort. The Main Floor Features A Grand Double Door Entry, 9' Ceilings, And Beautiful Stained Hardwood Flooring. The Renovated Kitchen Is A Chefs Dream, Complete With Stainless Steel Appliances And Brand-New Quartz Countertops. Additionally, There's A Convenient Laundry Room On The Main Floor For Easy Access.On The Second Floor, You'll Find Four Spacious Bedrooms, Each Offering Ample Space And Natural Light. The Second Floor Also Includes Three Full Bathrooms, All With Freshly Updated Countertops For A Sleek, Modern Look.This Home Has Seen Extensive Renovations, From The Brand-New Flooring To The Fresh Paint, Updated Stairs, And Stylish Modern Lighting Throughout. The Basement Adds Even More Convenience With A Separate Laundry Area, Perfect For Larger Families Or Extra Comfort.Every Detail Has Been Carefully Thought Out To Enhance Both Functionality And Aesthetic Appeal. Don't Miss The Opportunity To Own This Beautifully Upgraded Residence. Schedule Your Private Viewing Today And Experience It For Yourself! |
| Price | $1,549,900 |
| Taxes: | $6796.07 |
| Address: | 71 Maple Valley St , Brampton, L6P 2H3, Ontario |
| Lot Size: | 41.99 x 88.58 (Feet) |
| Directions/Cross Streets: | Cottrelle Blvd & McVean Dr |
| Rooms: | 8 |
| Rooms +: | 4 |
| Bedrooms: | 4 |
| Bedrooms +: | 2 |
| Kitchens: | 1 |
| Kitchens +: | 1 |
| Family Room: | Y |
| Basement: | Finished, Sep Entrance |
| Property Type: | Detached |
| Style: | 2-Storey |
| Exterior: | Brick |
| Garage Type: | Built-In |
| (Parking/)Drive: | Private |
| Drive Parking Spaces: | 4 |
| Pool: | None |
| Fireplace/Stove: | Y |
| Heat Source: | Gas |
| Heat Type: | Forced Air |
| Central Air Conditioning: | Central Air |
| Laundry Level: | Main |
| Sewers: | Sewers |
| Water: | Municipal |
$
%
Years
This calculator is for demonstration purposes only. Always consult a professional
financial advisor before making personal financial decisions.
| Although the information displayed is believed to be accurate, no warranties or representations are made of any kind. |
| CENTURY 21 ROYALTORS REALTY INC. |
- Listing -1 of 0
|
|

Dir:
1-866-382-2968
Bus:
416-548-7854
Fax:
416-981-7184
| Virtual Tour | Book Showing | Email a Friend |
Jump To:
At a Glance:
| Type: | Freehold - Detached |
| Area: | Peel |
| Municipality: | Brampton |
| Neighbourhood: | Bram East |
| Style: | 2-Storey |
| Lot Size: | 41.99 x 88.58(Feet) |
| Approximate Age: | |
| Tax: | $6,796.07 |
| Maintenance Fee: | $0 |
| Beds: | 4+2 |
| Baths: | 5 |
| Garage: | 0 |
| Fireplace: | Y |
| Air Conditioning: | |
| Pool: | None |
Locatin Map:
Payment Calculator:

Listing added to your favorite list
Looking for resale homes?

By agreeing to Terms of Use, you will have ability to search up to 249920 listings and access to richer information than found on REALTOR.ca through my website.
- Color Examples
- Red
- Magenta
- Gold
- Black and Gold
- Dark Navy Blue And Gold
- Cyan
- Black
- Purple
- Gray
- Blue and Black
- Orange and Black
- Green
- Device Examples


