$2,450,000
Available - For Sale
Listing ID: W11884433
5 Highvalley Circ , Brampton, L6P 2C6, Ontario
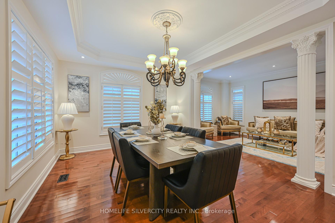
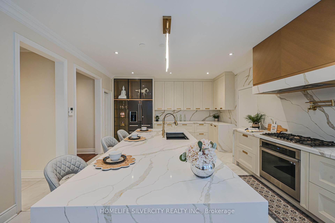
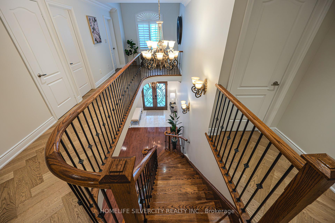
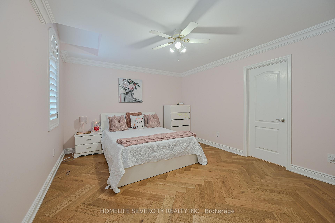
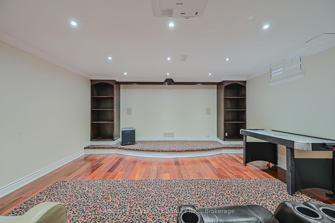
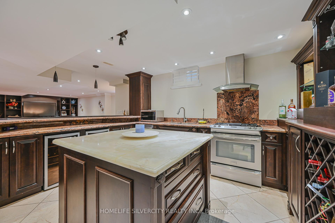
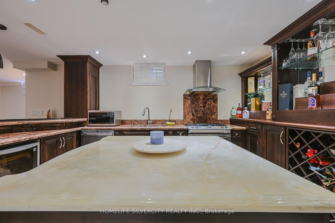
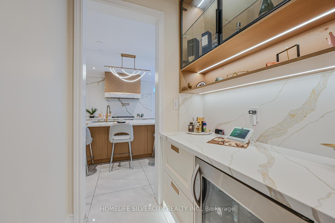
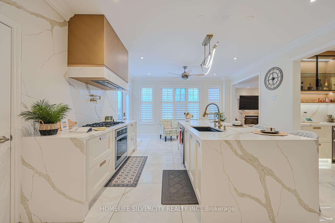
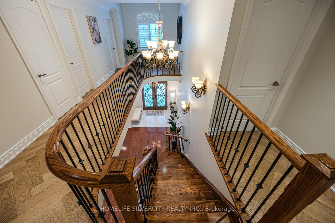
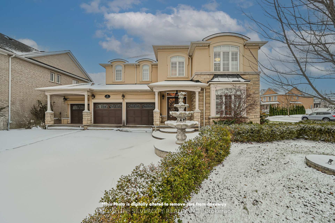
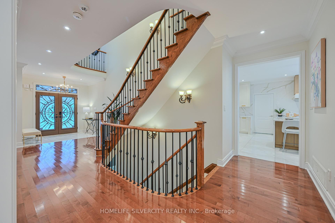
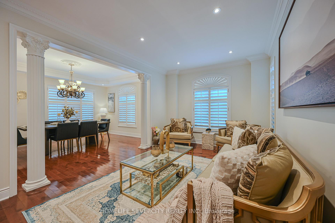
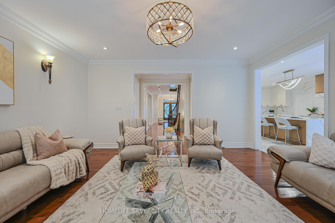
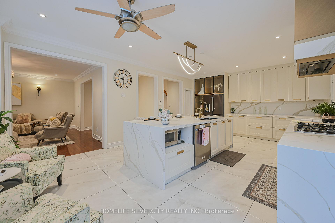
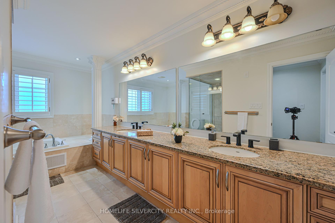
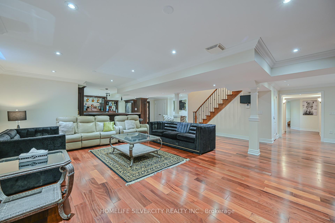
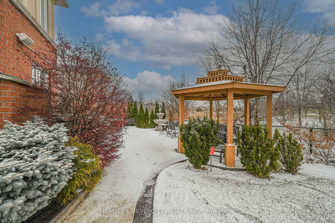
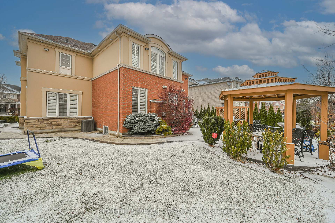
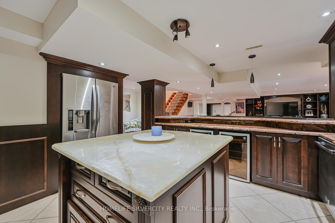
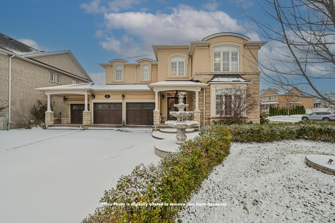
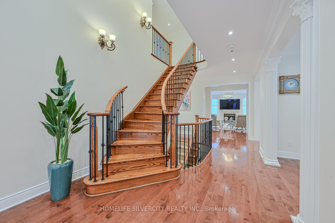
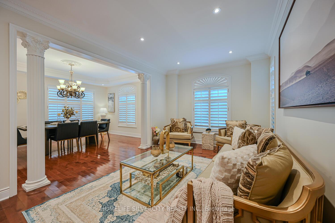
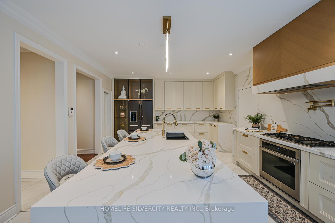
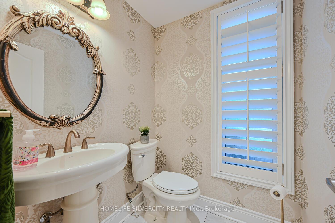
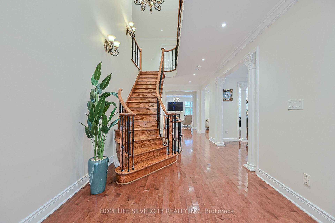
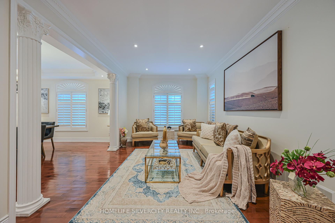
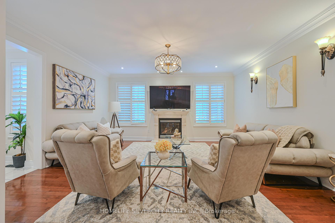
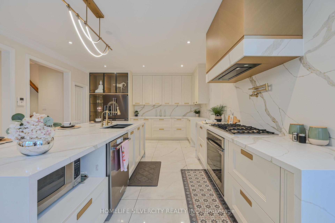
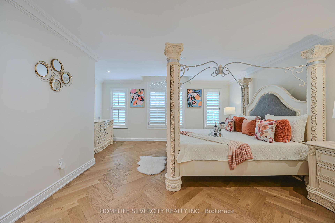
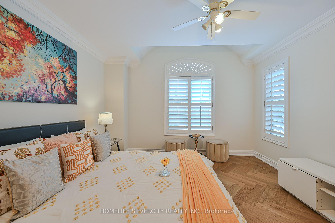

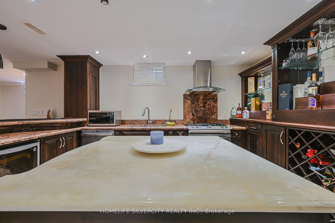
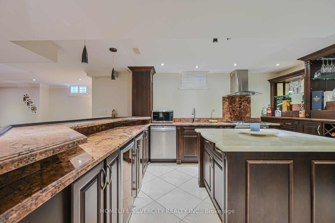
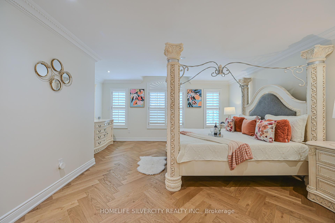
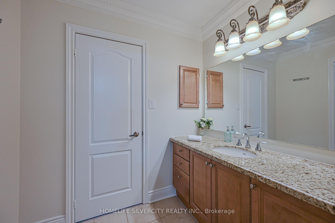
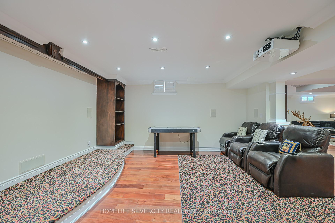
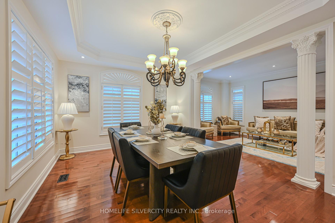
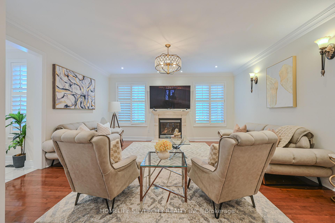
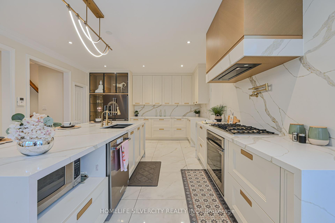
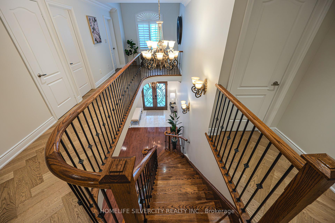
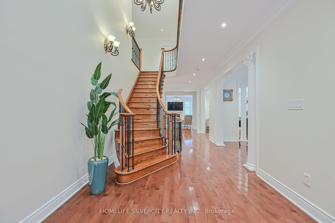
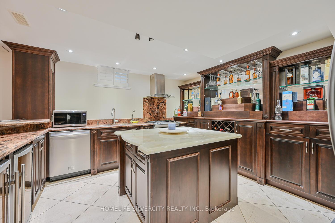

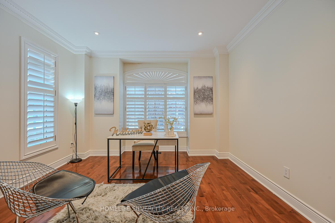
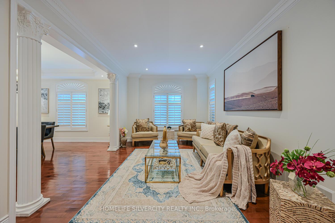
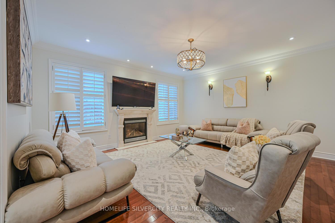
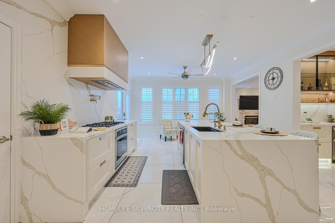
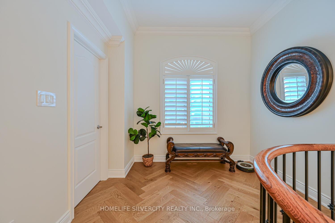
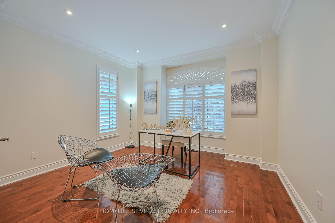
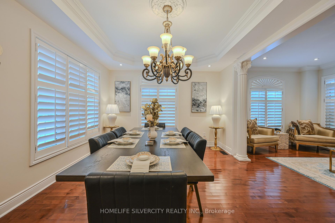
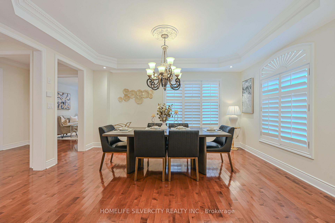
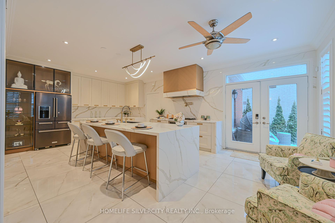
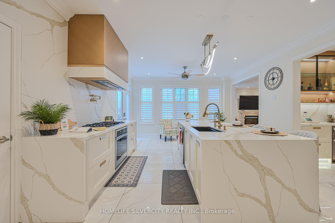
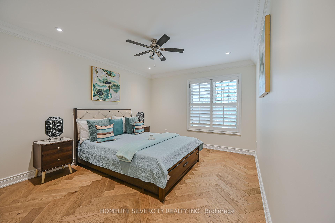
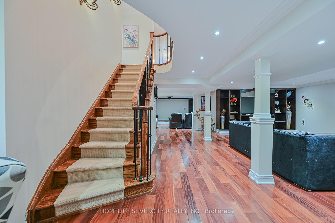
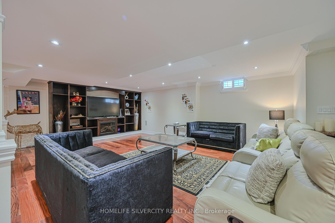
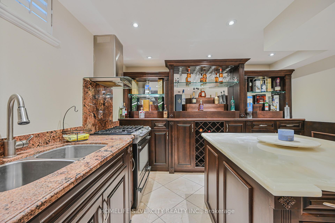
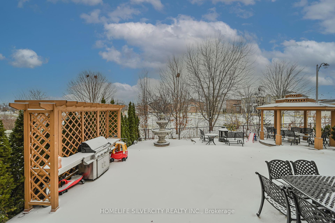
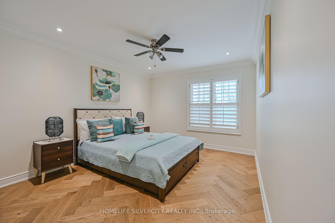
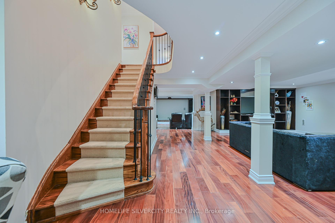

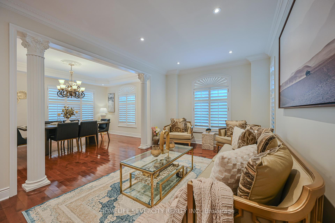
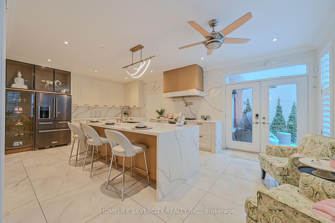
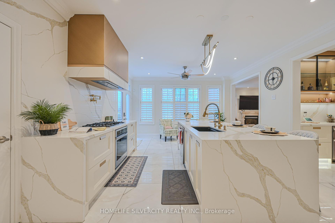
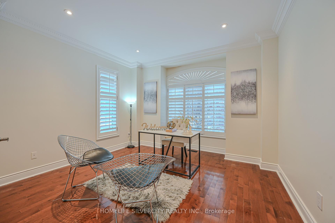
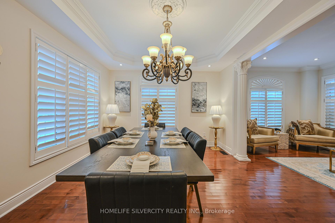
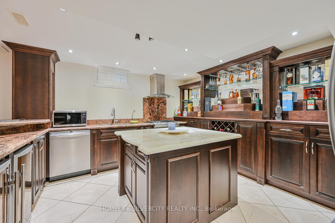
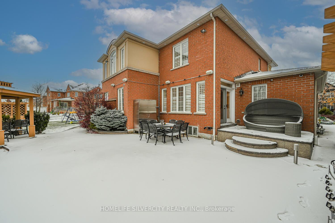
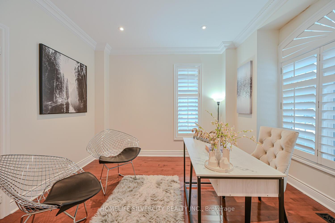
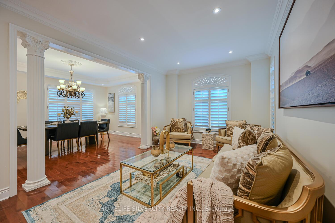
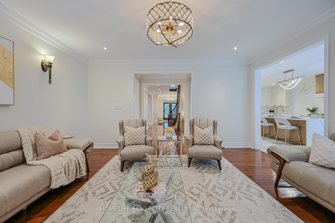
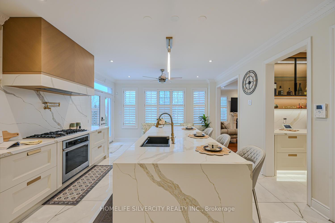
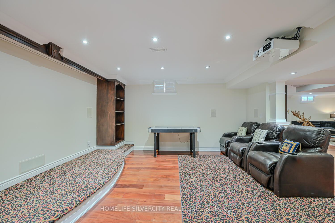
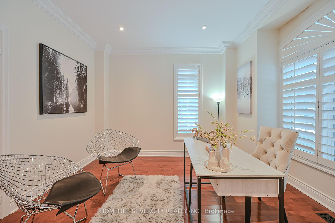
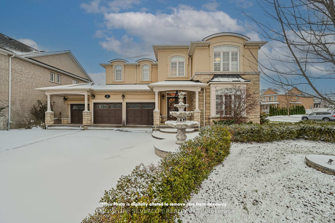
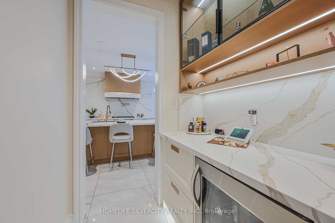
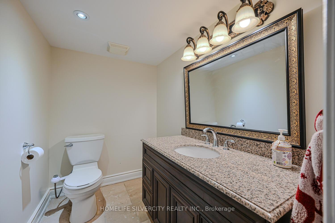
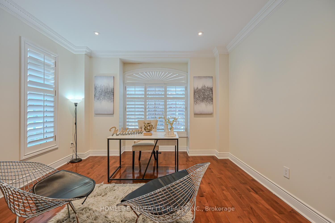
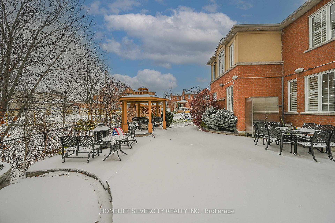
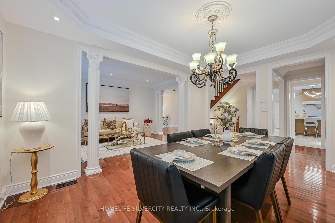
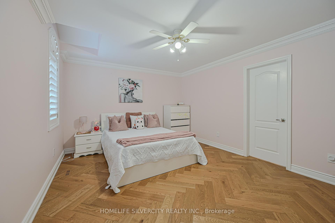
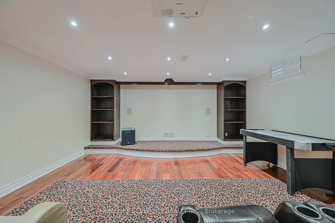
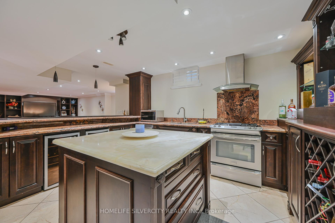
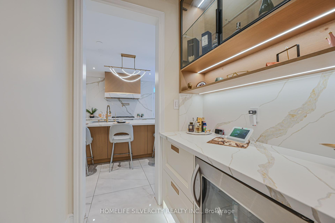
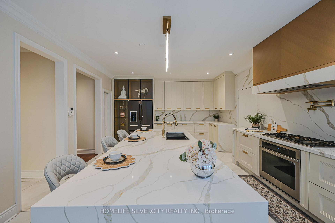
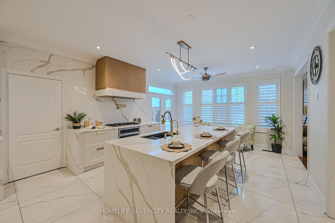
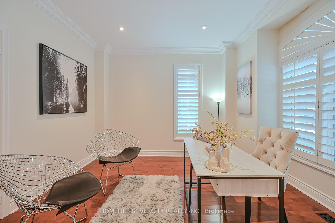

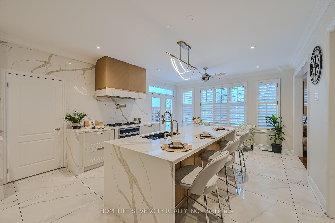
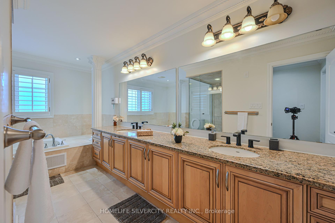
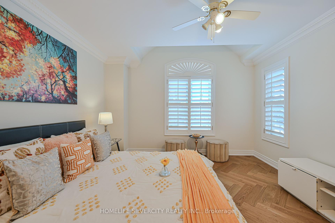
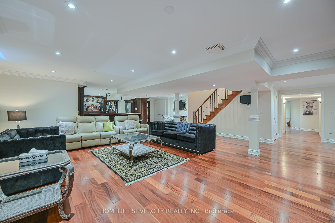
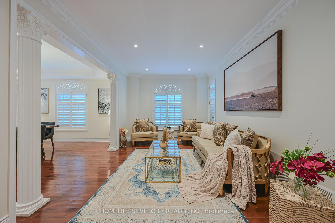
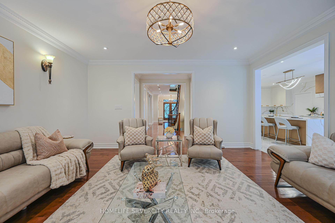
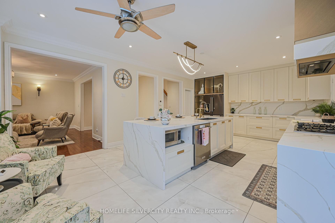
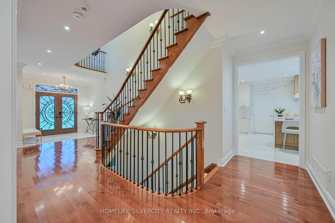

































































































| The home is seamless combination of luxury, practicality, and location makes it the perfect choice for families. It's not just a home; it's a statement of comfort. Spacious Living with over 3,500- 5,000 sq. ft., featuring 5+1 bedrooms and 6 bathrooms. Recently built Gourmet Kitchen with High-end stainless steel appliances, quartz countertops, a large island, and a butler's pantry. Luxury Interiors including Hardwood flooring, custom millwork, coffered ceilings, and a grand chandelier-lit foyer. Private Oasis complete with professionally Landscaped backyard with a stone patio, ideal for outdoor entertainment. Finished Basement Complete with a second kitchen, bar, media room, and separate entrance-perfect for multi-generational living or rental potential.3-car garage with ample driveway parking. Financing available. |
| Price | $2,450,000 |
| Taxes: | $10268.39 |
| Address: | 5 Highvalley Circ , Brampton, L6P 2C6, Ontario |
| Lot Size: | 73.72 x 109.95 (Feet) |
| Directions/Cross Streets: | Goreway & Cottrelle |
| Rooms: | 11 |
| Rooms +: | 5 |
| Bedrooms: | 5 |
| Bedrooms +: | 1 |
| Kitchens: | 1 |
| Kitchens +: | 1 |
| Family Room: | Y |
| Basement: | Finished |
| Approximatly Age: | 16-30 |
| Property Type: | Detached |
| Style: | 2-Storey |
| Exterior: | Brick, Stucco/Plaster |
| Garage Type: | Built-In |
| (Parking/)Drive: | Private |
| Drive Parking Spaces: | 6 |
| Pool: | None |
| Approximatly Age: | 16-30 |
| Approximatly Square Footage: | 3500-5000 |
| Fireplace/Stove: | Y |
| Heat Source: | Gas |
| Heat Type: | Forced Air |
| Central Air Conditioning: | Central Air |
| Laundry Level: | Main |
| Sewers: | Sewers |
| Water: | Municipal |
$
%
Years
This calculator is for demonstration purposes only. Always consult a professional
financial advisor before making personal financial decisions.
| Although the information displayed is believed to be accurate, no warranties or representations are made of any kind. |
| HOMELIFE SILVERCITY REALTY INC. |
- Listing -1 of 0
|
|

Dir:
1-866-382-2968
Bus:
416-548-7854
Fax:
416-981-7184
| Virtual Tour | Book Showing | Email a Friend |
Jump To:
At a Glance:
| Type: | Freehold - Detached |
| Area: | Peel |
| Municipality: | Brampton |
| Neighbourhood: | Bram East |
| Style: | 2-Storey |
| Lot Size: | 73.72 x 109.95(Feet) |
| Approximate Age: | 16-30 |
| Tax: | $10,268.39 |
| Maintenance Fee: | $0 |
| Beds: | 5+1 |
| Baths: | 5 |
| Garage: | 0 |
| Fireplace: | Y |
| Air Conditioning: | |
| Pool: | None |
Locatin Map:
Payment Calculator:

Listing added to your favorite list
Looking for resale homes?

By agreeing to Terms of Use, you will have ability to search up to 249920 listings and access to richer information than found on REALTOR.ca through my website.
- Color Examples
- Red
- Magenta
- Gold
- Black and Gold
- Dark Navy Blue And Gold
- Cyan
- Black
- Purple
- Gray
- Blue and Black
- Orange and Black
- Green
- Device Examples


