$639,900
Available - For Sale
Listing ID: X11884775
529 Forks Rd , Welland, L3B 5K7, Ontario
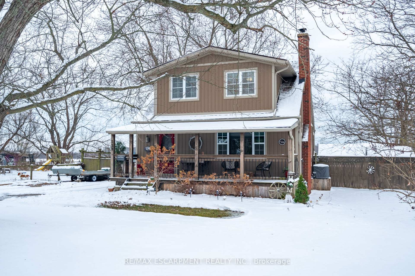
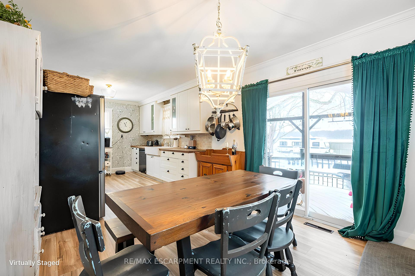
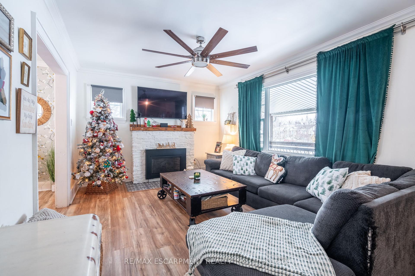
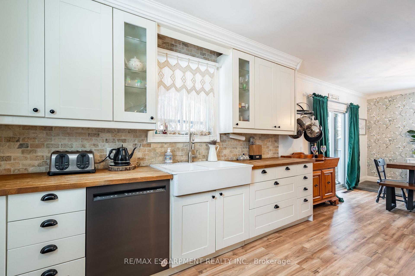
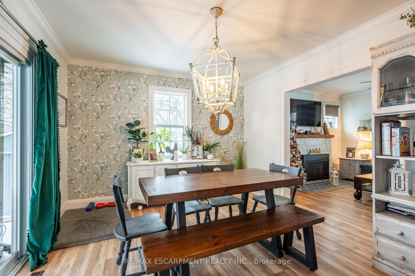

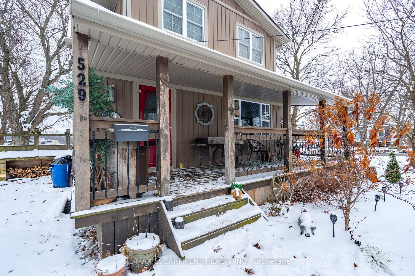

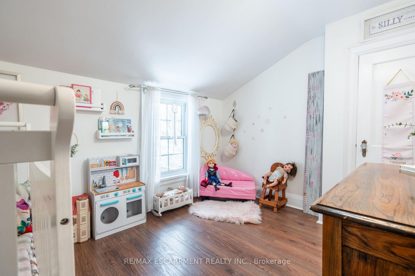
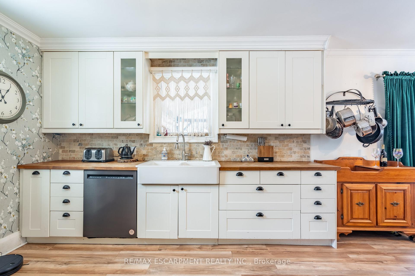
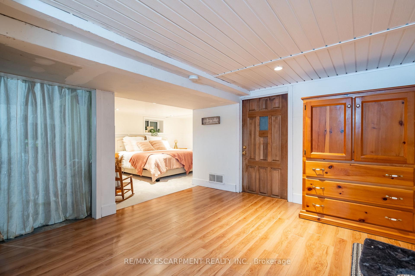
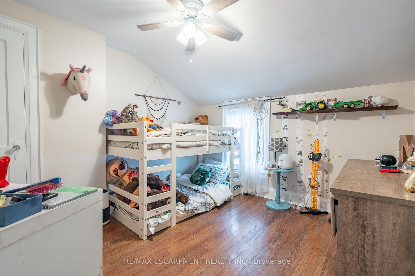
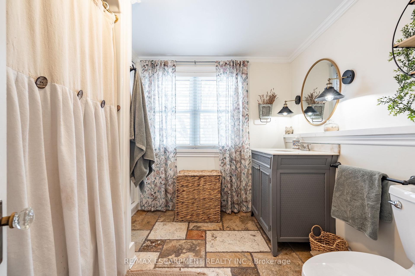

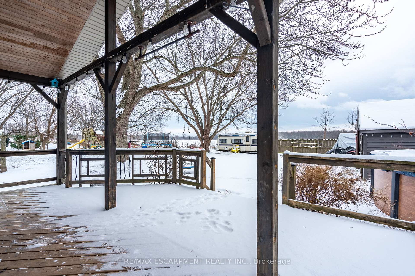
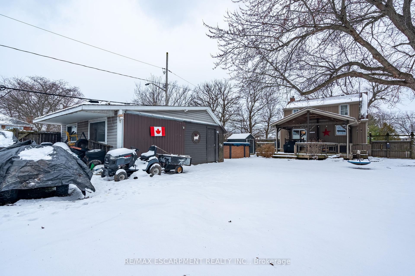

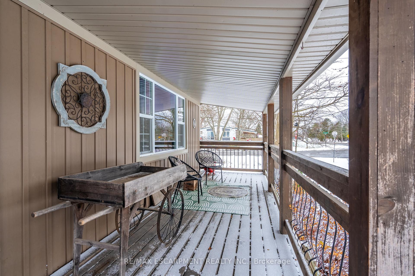
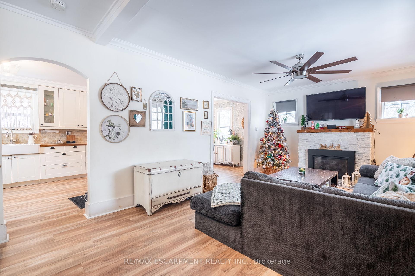
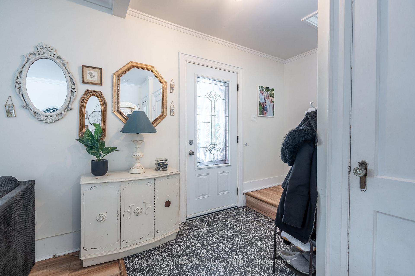


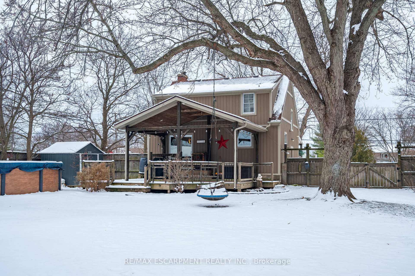
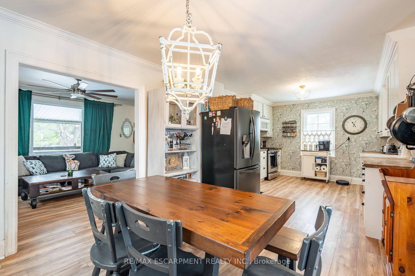

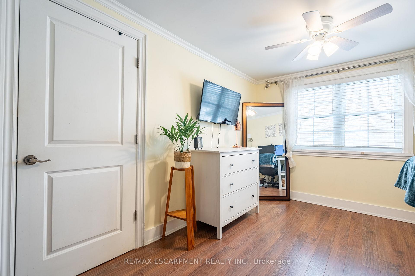
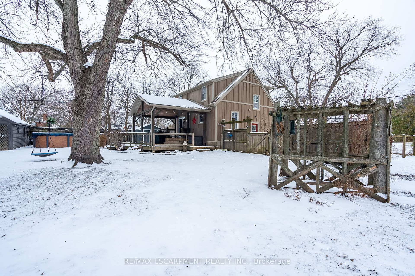
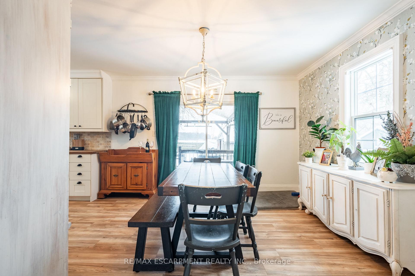
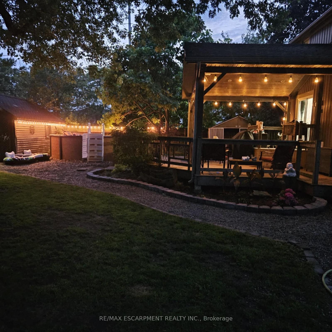

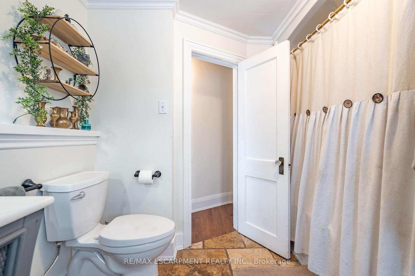
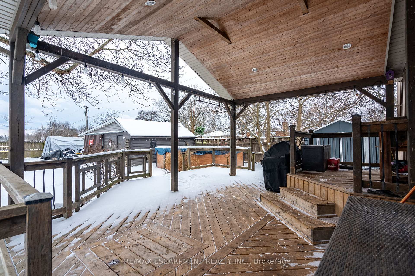
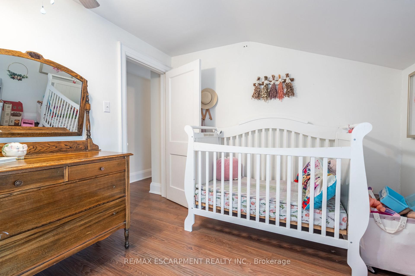

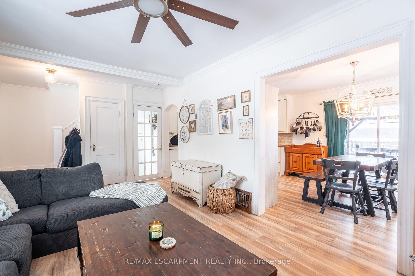
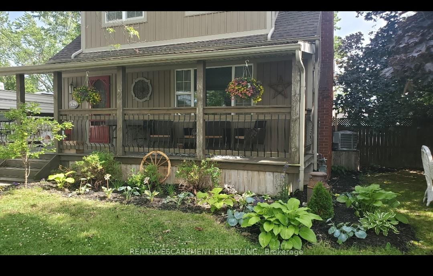
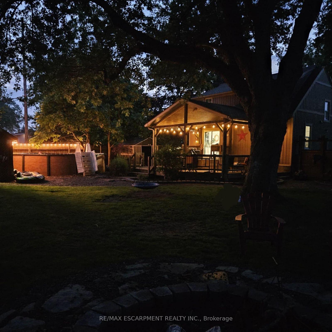
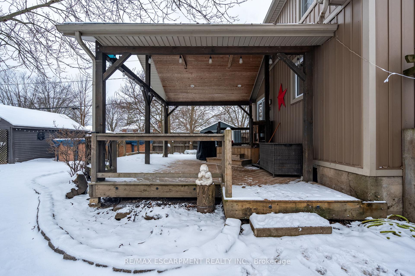
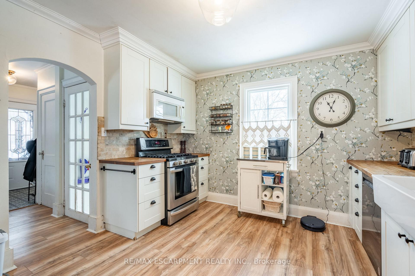









































| Welcome to 529 Forks Road, a beautiful property offering the perfect blend of country living and modern convenience. Situated on a spacious half-acre corner lot, this property features a well-maintained 3-bedroom home and a hobby farm, with a chicken coop, ideal for those seeking space for gardening, animals, or outdoor activities. The home boasts comfortable living spaces, perfect for a growing family or anyone looking for room to spread out. Enjoy the outdoors with an above-ground pool, installed just 2 years ago, providing the perfect spot for summer relaxation and fun. The property also includes a detached 2-car garage, providing ample storage space for vehicles, tools, and equipment. Recent updates include laminate flooring on the main floor, a new water pump, sump pump, and pressure tank, ensuring peace of mind for years to come. Location is key-this property is just a 30-minute drive to the Peace Bridge and Niagara Falls, offering quick access to all the attractions and amenities the area has to offer. Plus, Lake Erie's Nickel Beach is just a 10-minute drive away, providing a perfect spot for weekend getaways and family outings. Don't miss your chance to own this unique property with endless possibilities. |
| Price | $639,900 |
| Taxes: | $3800.00 |
| Address: | 529 Forks Rd , Welland, L3B 5K7, Ontario |
| Lot Size: | 150.00 x 150.00 (Feet) |
| Acreage: | .50-1.99 |
| Directions/Cross Streets: | Highway 58 then East on Forks Rd |
| Rooms: | 5 |
| Bedrooms: | 3 |
| Bedrooms +: | 1 |
| Kitchens: | 1 |
| Family Room: | Y |
| Basement: | Finished, Full |
| Approximatly Age: | 51-99 |
| Property Type: | Detached |
| Style: | 2-Storey |
| Exterior: | Vinyl Siding |
| Garage Type: | Detached |
| (Parking/)Drive: | Pvt Double |
| Drive Parking Spaces: | 6 |
| Pool: | Abv Grnd |
| Approximatly Age: | 51-99 |
| Approximatly Square Footage: | 1100-1500 |
| Fireplace/Stove: | Y |
| Heat Source: | Gas |
| Heat Type: | Forced Air |
| Central Air Conditioning: | Central Air |
| Sewers: | Septic |
| Water: | Other |
| Water Supply Types: | Cistern |
$
%
Years
This calculator is for demonstration purposes only. Always consult a professional
financial advisor before making personal financial decisions.
| Although the information displayed is believed to be accurate, no warranties or representations are made of any kind. |
| RE/MAX ESCARPMENT REALTY INC. |
- Listing -1 of 0
|
|

Dir:
1-866-382-2968
Bus:
416-548-7854
Fax:
416-981-7184
| Virtual Tour | Book Showing | Email a Friend |
Jump To:
At a Glance:
| Type: | Freehold - Detached |
| Area: | Niagara |
| Municipality: | Welland |
| Neighbourhood: | 774 - Dain City |
| Style: | 2-Storey |
| Lot Size: | 150.00 x 150.00(Feet) |
| Approximate Age: | 51-99 |
| Tax: | $3,800 |
| Maintenance Fee: | $0 |
| Beds: | 3+1 |
| Baths: | 1 |
| Garage: | 0 |
| Fireplace: | Y |
| Air Conditioning: | |
| Pool: | Abv Grnd |
Locatin Map:
Payment Calculator:

Listing added to your favorite list
Looking for resale homes?

By agreeing to Terms of Use, you will have ability to search up to 249920 listings and access to richer information than found on REALTOR.ca through my website.
- Color Examples
- Red
- Magenta
- Gold
- Black and Gold
- Dark Navy Blue And Gold
- Cyan
- Black
- Purple
- Gray
- Blue and Black
- Orange and Black
- Green
- Device Examples


