$3,050
Available - For Rent
Listing ID: E11884552
6 Devlin Cres , Whitby, L1N 0J4, Ontario

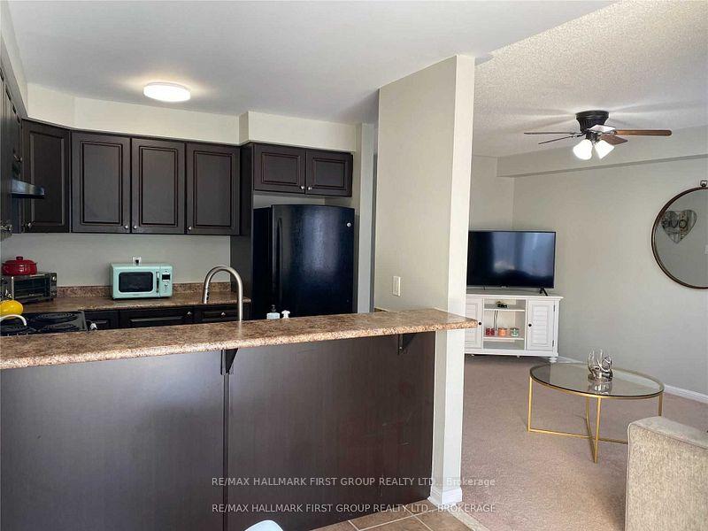
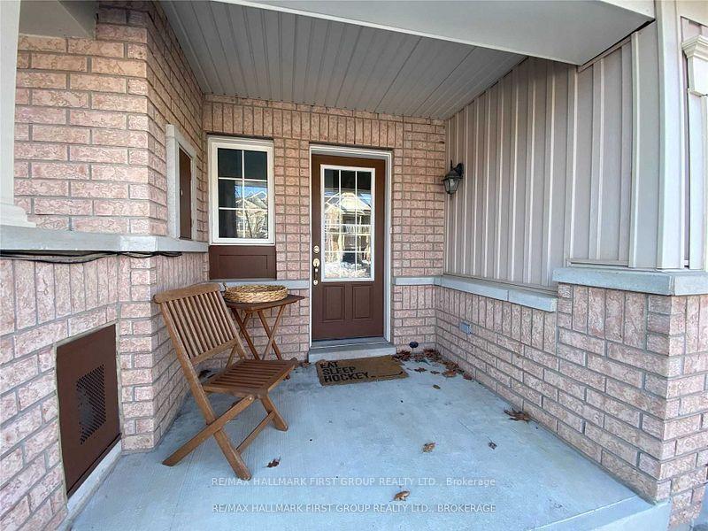
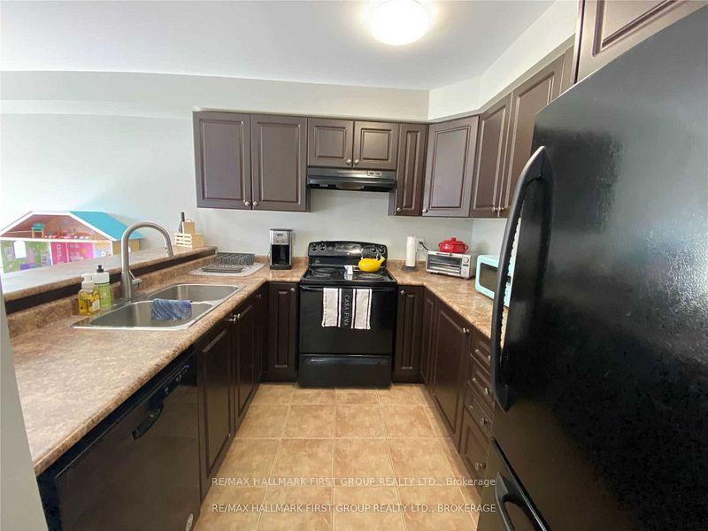
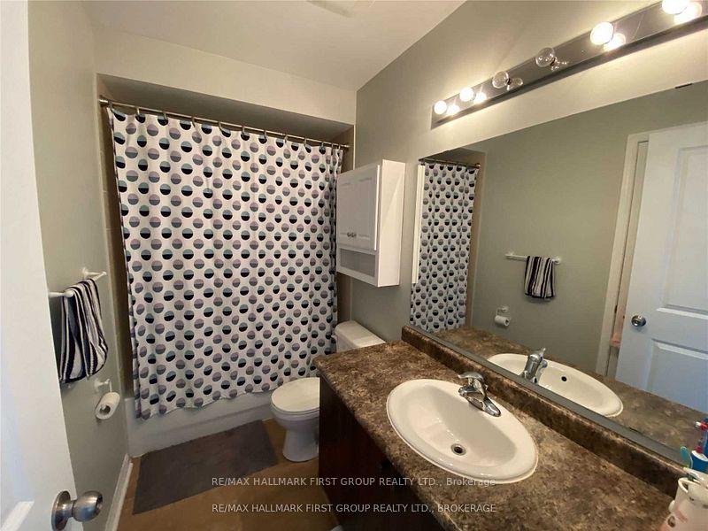
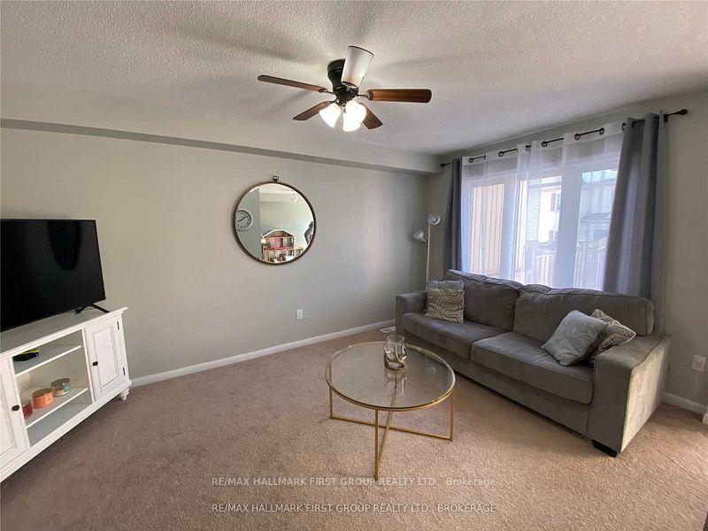
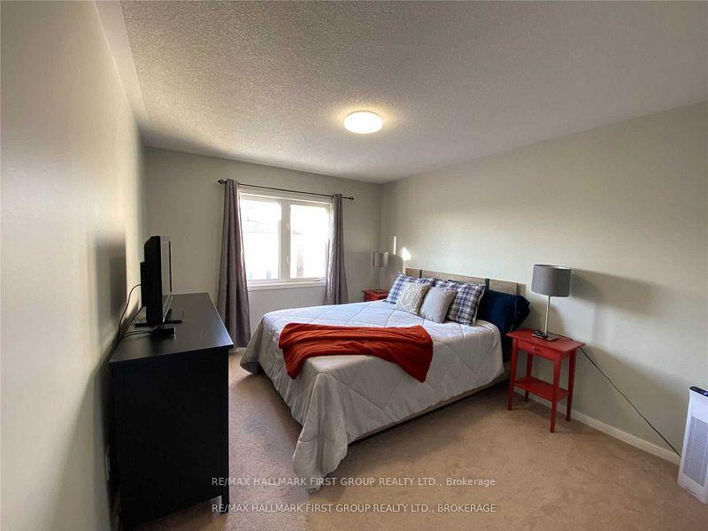
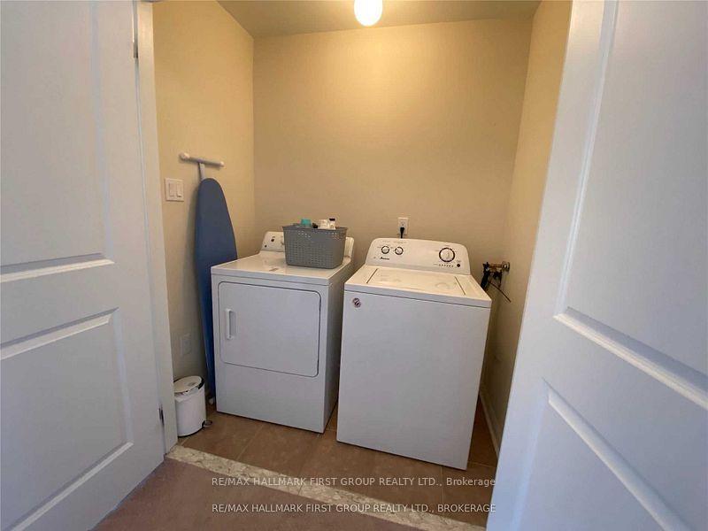
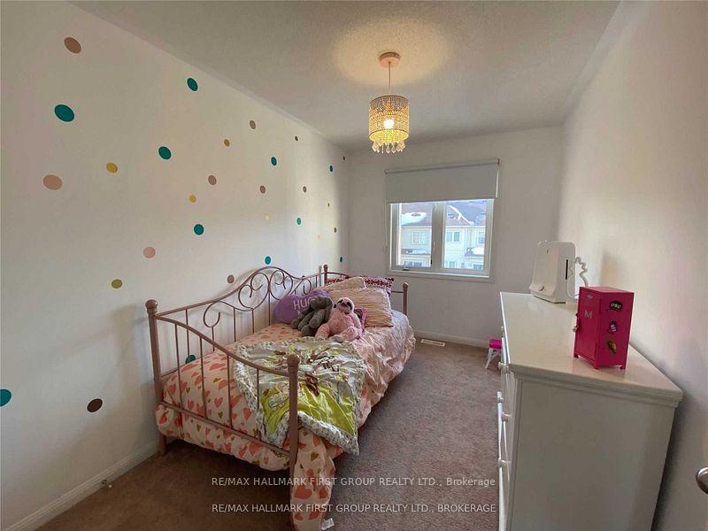
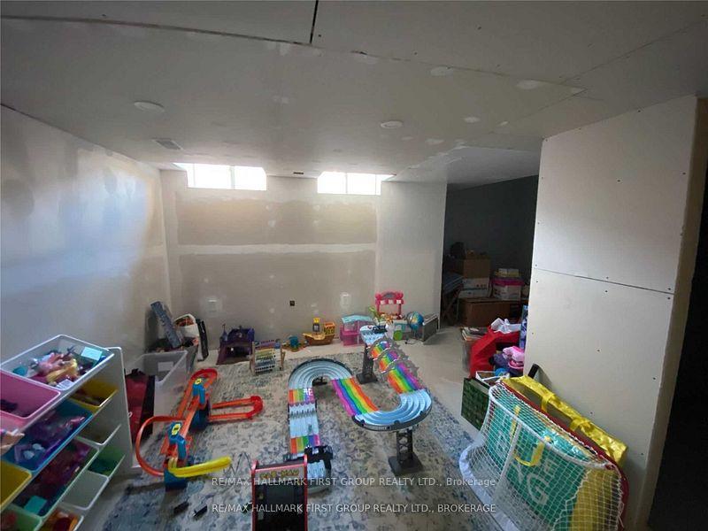
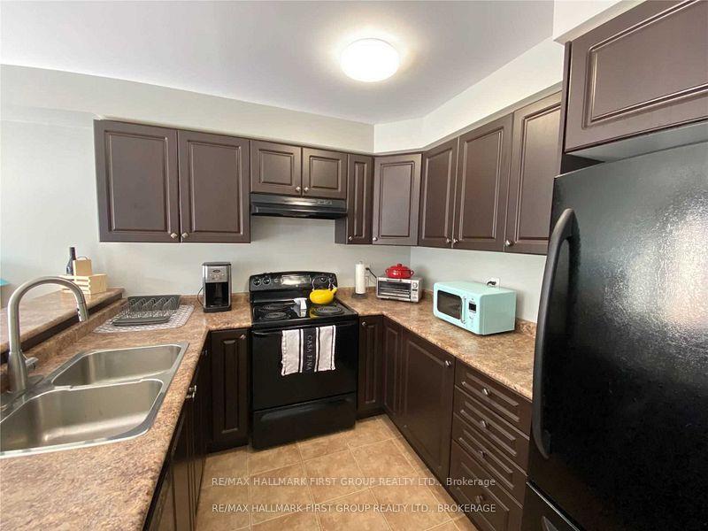











| Spectacular 3 Bedroom & 2 Bath Home With Open Concept Design. Gorgeous Eat-In Kitchen With Lots Of Counter Space & Breakfast Bar. Kitchen. W/O To Deck. Kitchen Opens To Large Family Room. 3 Spacious Bedrooms. Primary with walk/in closet. 2nd Floor Laundry. Garage Access To Home With 1 Car Garage. Conveniently Located Close To Shopping, Transportation, Hwy 401, Schools, Go Train |
| Extras: Tenant To Pay Utilities, Hydro, Water, Gas And To Provide Insurance Policy, Credit Check, Employment Letter, Last 2 Pay Stubs, Copy Of Id's. |
| Price | $3,050 |
| Address: | 6 Devlin Cres , Whitby, L1N 0J4, Ontario |
| Lot Size: | 19.69 x 98.43 (Feet) |
| Directions/Cross Streets: | Hopkins & Dundas |
| Rooms: | 6 |
| Bedrooms: | 3 |
| Bedrooms +: | |
| Kitchens: | 1 |
| Family Room: | N |
| Basement: | Part Fin |
| Furnished: | N |
| Property Type: | Att/Row/Twnhouse |
| Style: | 2-Storey |
| Exterior: | Brick, Vinyl Siding |
| Garage Type: | Attached |
| (Parking/)Drive: | Private |
| Drive Parking Spaces: | 1 |
| Pool: | None |
| Private Entrance: | N |
| Laundry Access: | Ensuite |
| Fireplace/Stove: | N |
| Heat Source: | Gas |
| Heat Type: | Forced Air |
| Central Air Conditioning: | Central Air |
| Sewers: | Sewers |
| Water: | Municipal |
| Although the information displayed is believed to be accurate, no warranties or representations are made of any kind. |
| RE/MAX HALLMARK FIRST GROUP REALTY LTD. |
- Listing -1 of 0
|
|

Dir:
1-866-382-2968
Bus:
416-548-7854
Fax:
416-981-7184
| Book Showing | Email a Friend |
Jump To:
At a Glance:
| Type: | Freehold - Att/Row/Twnhouse |
| Area: | Durham |
| Municipality: | Whitby |
| Neighbourhood: | Blue Grass Meadows |
| Style: | 2-Storey |
| Lot Size: | 19.69 x 98.43(Feet) |
| Approximate Age: | |
| Tax: | $0 |
| Maintenance Fee: | $0 |
| Beds: | 3 |
| Baths: | 2 |
| Garage: | 0 |
| Fireplace: | N |
| Air Conditioning: | |
| Pool: | None |
Locatin Map:

Listing added to your favorite list
Looking for resale homes?

By agreeing to Terms of Use, you will have ability to search up to 249920 listings and access to richer information than found on REALTOR.ca through my website.
- Color Examples
- Red
- Magenta
- Gold
- Black and Gold
- Dark Navy Blue And Gold
- Cyan
- Black
- Purple
- Gray
- Blue and Black
- Orange and Black
- Green
- Device Examples


