$899,900
Available - For Sale
Listing ID: X11884785
99 Westwinds Dr , London, N6C 5M6, Ontario
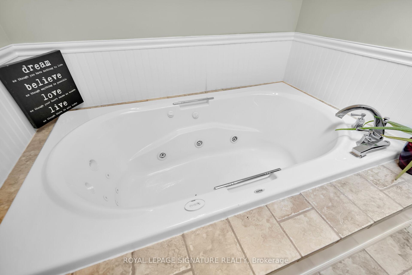
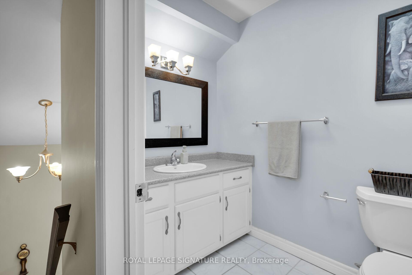

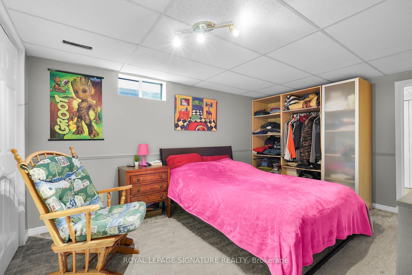
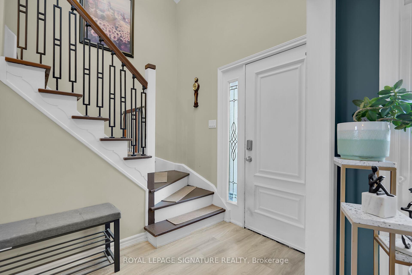
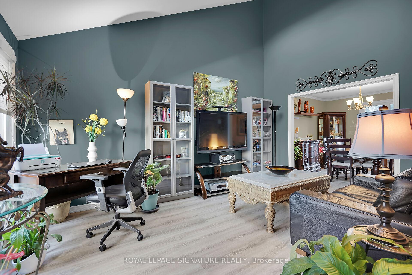
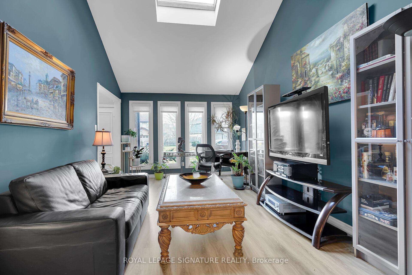
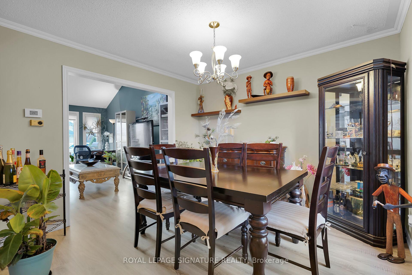
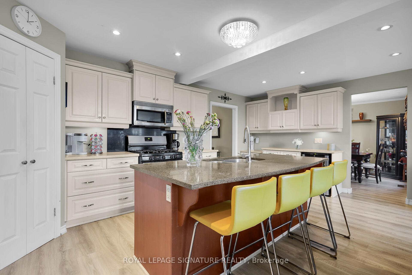
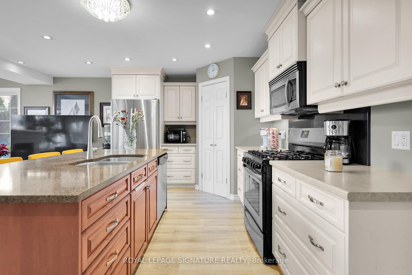
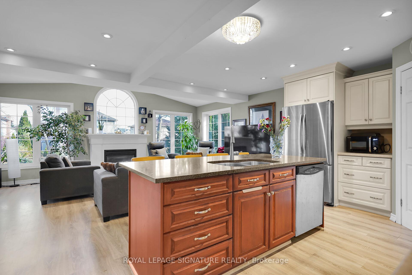
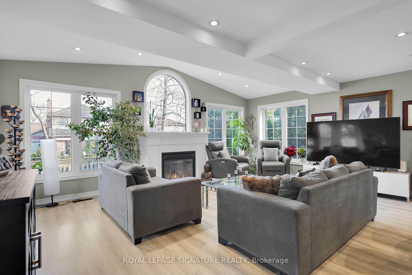
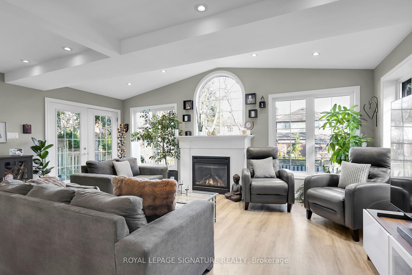
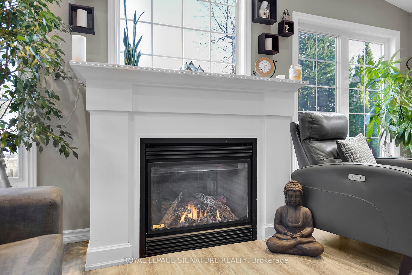
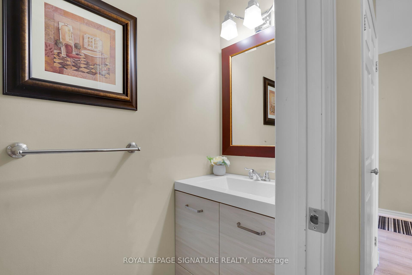
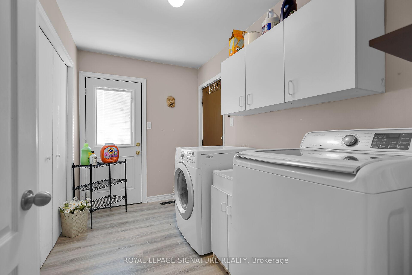
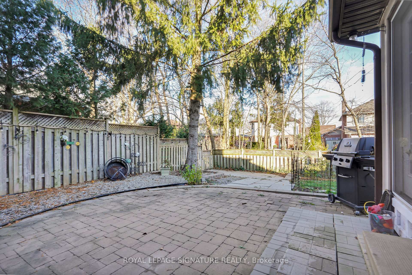
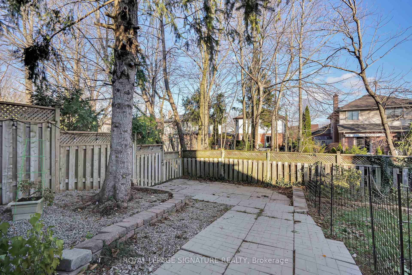
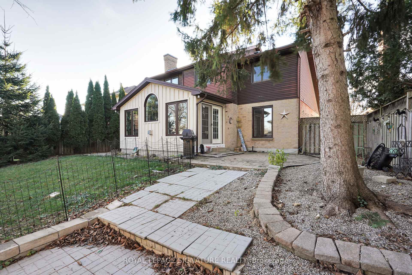
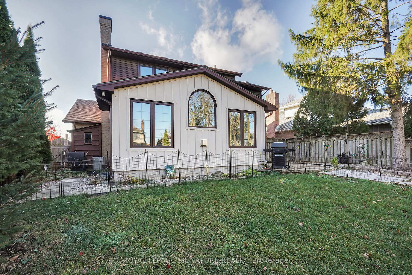
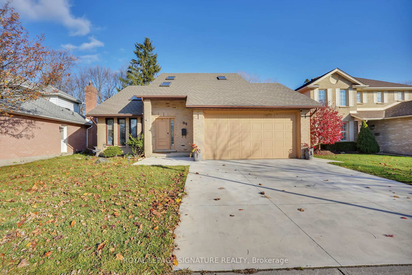
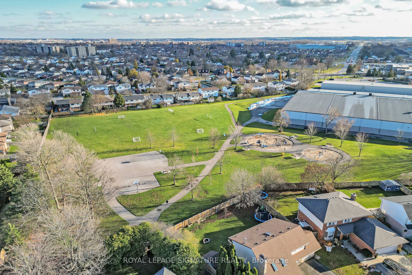

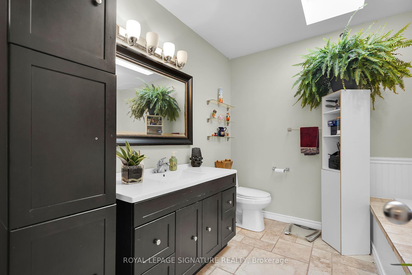
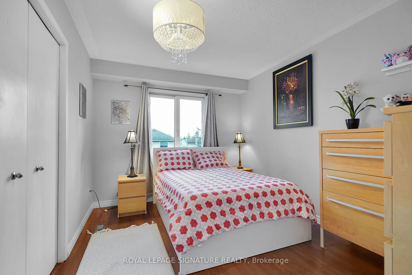
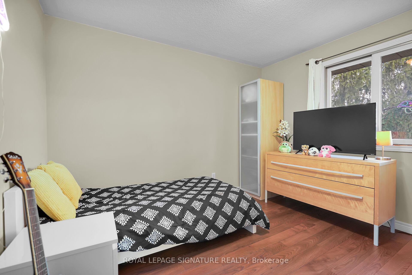

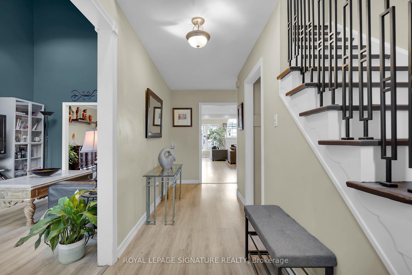
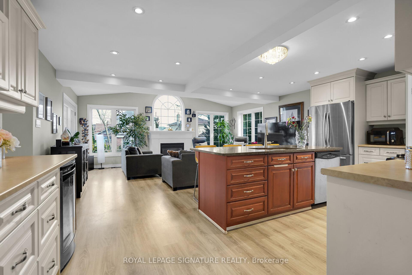
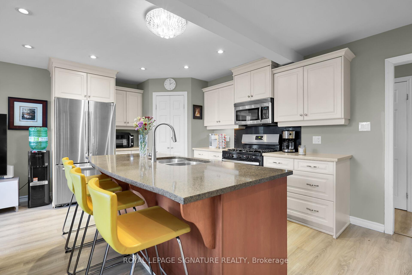
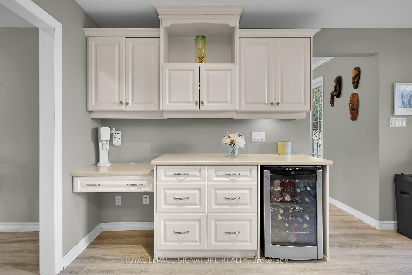































| Charming 2-Storey Family Home on a Mature Treed yard Nestled on a scenic lot backing onto lush greenspace, this home offers the perfect blend of comfort and convenience in a sought-after neighbourhood. The heart of the house is the spacious great room, where vaulted ceilings, a cozy gas fireplace, and oversized windows provide breathtaking views of the serene backyard. A professional extension, completed in 2012, expanded the living room to enhance the open-concept design. Hardwood flooring flows throughout the main level, with formal living and dining rooms offering additional space for gatherings. Upstairs, three good-sized bedrooms include a large primary bedroom with a 3-piece ensuite and ample closet space. The second level also features a bright 3-piece bathroom with a skylight. The finished basement offers versatility with an additional bedroom, a 2-piece bathroom, and a rough-in shower. Step outside to your private backyard oasis, complete with an oversized deck, a gas line for a BBQ, and a gate leading to a walking trail. |
| Extras: This breathtaking outdoor space is perfect for entertaining or relaxing in nature. This home is a rare gem in a family-friendly neighbourhood close to shopping, restaurants, schools, and amenities. |
| Price | $899,900 |
| Taxes: | $4300.00 |
| Address: | 99 Westwinds Dr , London, N6C 5M6, Ontario |
| Lot Size: | 48.49 x 101.17 (Feet) |
| Directions/Cross Streets: | Ferndale and Westwinds |
| Rooms: | 9 |
| Bedrooms: | 3 |
| Bedrooms +: | 1 |
| Kitchens: | 1 |
| Family Room: | Y |
| Basement: | Finished, Full |
| Approximatly Age: | 31-50 |
| Property Type: | Detached |
| Style: | 2-Storey |
| Exterior: | Brick |
| Garage Type: | Built-In |
| (Parking/)Drive: | Pvt Double |
| Drive Parking Spaces: | 2 |
| Pool: | None |
| Approximatly Age: | 31-50 |
| Approximatly Square Footage: | 2000-2500 |
| Property Features: | Park, Public Transit, School, Wooded/Treed |
| Fireplace/Stove: | Y |
| Heat Source: | Gas |
| Heat Type: | Forced Air |
| Central Air Conditioning: | Central Air |
| Central Vac: | N |
| Laundry Level: | Main |
| Sewers: | Septic |
| Water: | Municipal |
$
%
Years
This calculator is for demonstration purposes only. Always consult a professional
financial advisor before making personal financial decisions.
| Although the information displayed is believed to be accurate, no warranties or representations are made of any kind. |
| ROYAL LEPAGE SIGNATURE REALTY |
- Listing -1 of 0
|
|

Dir:
1-866-382-2968
Bus:
416-548-7854
Fax:
416-981-7184
| Virtual Tour | Book Showing | Email a Friend |
Jump To:
At a Glance:
| Type: | Freehold - Detached |
| Area: | Middlesex |
| Municipality: | London |
| Neighbourhood: | South Q |
| Style: | 2-Storey |
| Lot Size: | 48.49 x 101.17(Feet) |
| Approximate Age: | 31-50 |
| Tax: | $4,300 |
| Maintenance Fee: | $0 |
| Beds: | 3+1 |
| Baths: | 4 |
| Garage: | 0 |
| Fireplace: | Y |
| Air Conditioning: | |
| Pool: | None |
Locatin Map:
Payment Calculator:

Listing added to your favorite list
Looking for resale homes?

By agreeing to Terms of Use, you will have ability to search up to 249920 listings and access to richer information than found on REALTOR.ca through my website.
- Color Examples
- Red
- Magenta
- Gold
- Black and Gold
- Dark Navy Blue And Gold
- Cyan
- Black
- Purple
- Gray
- Blue and Black
- Orange and Black
- Green
- Device Examples


