$875,000
Available - For Sale
Listing ID: X11885024
4619 Second Ave , Niagara Falls, L2E 4H5, Ontario
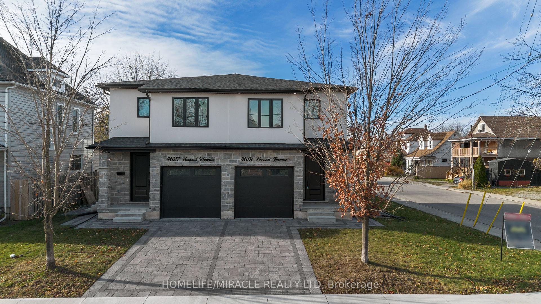
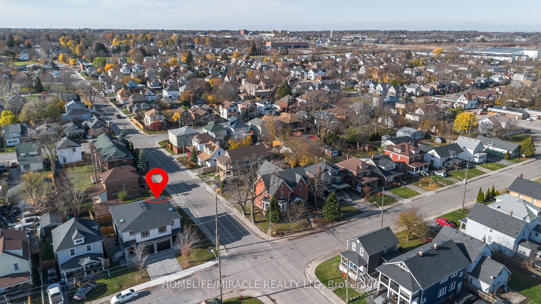


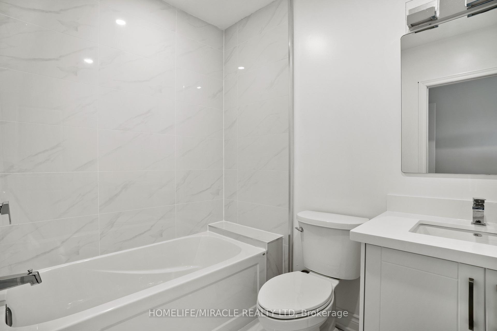
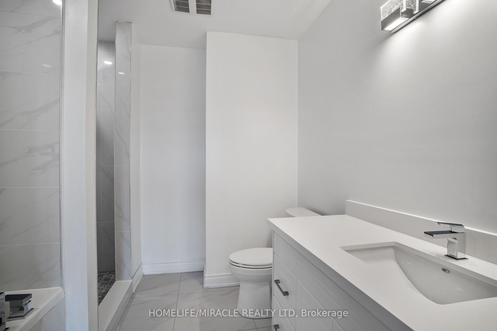
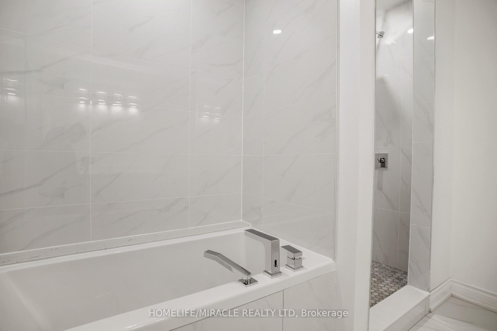
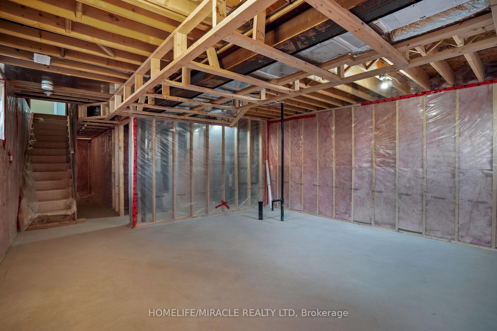
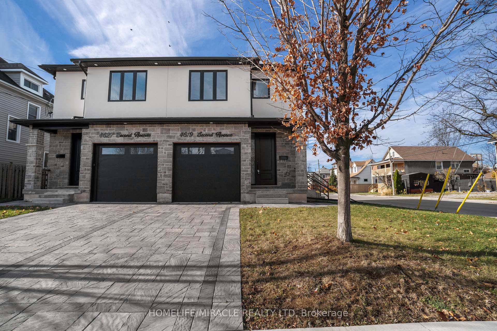
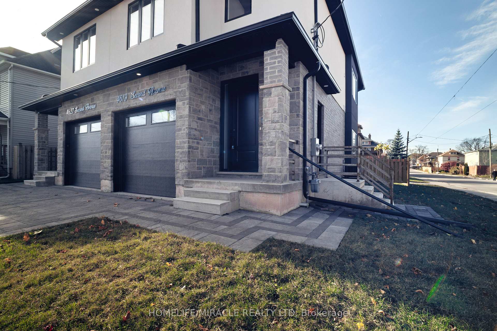
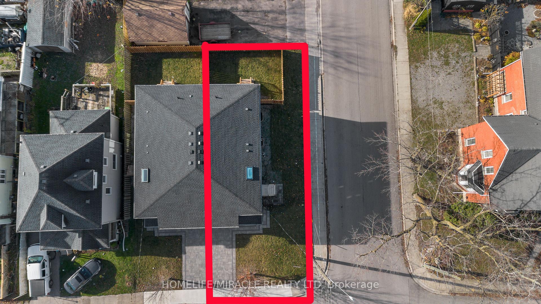
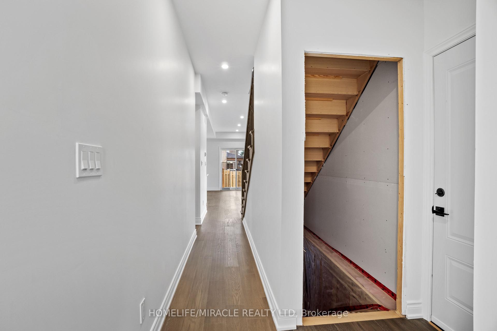

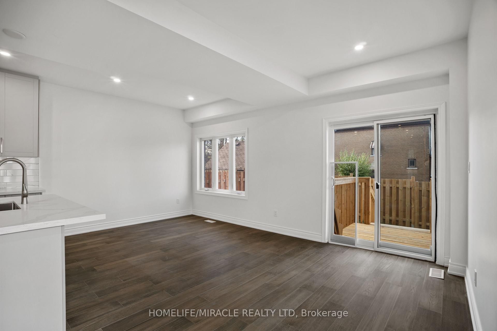
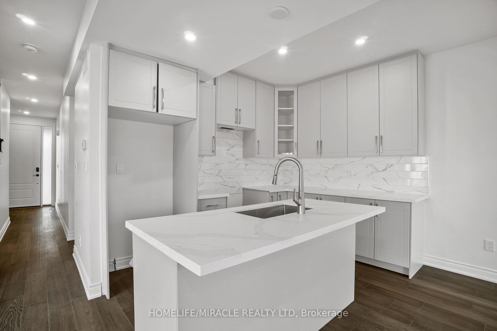
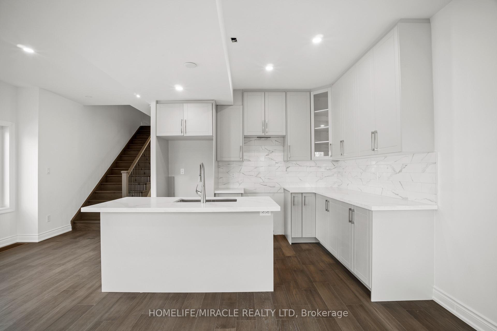
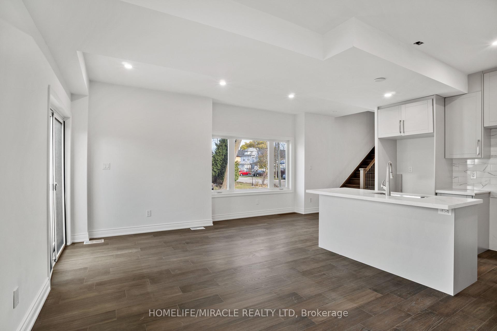
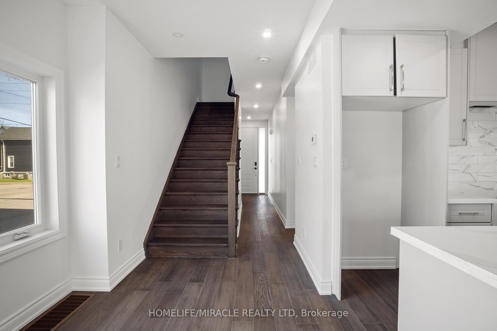
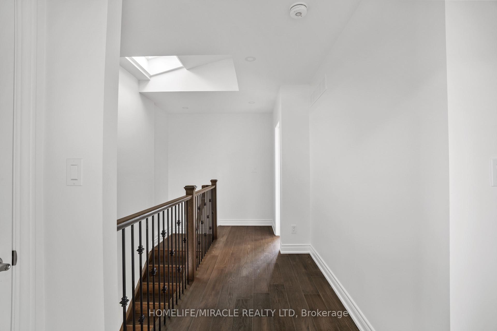
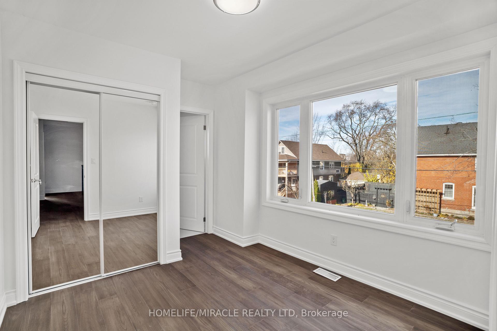
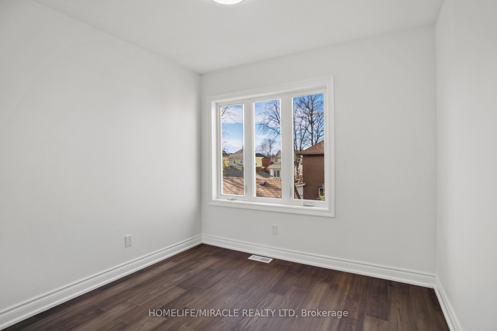
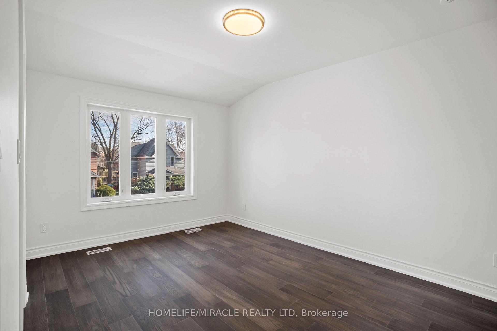
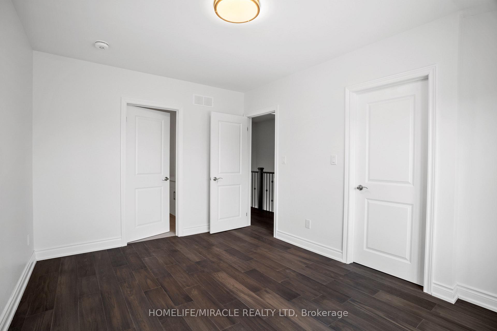
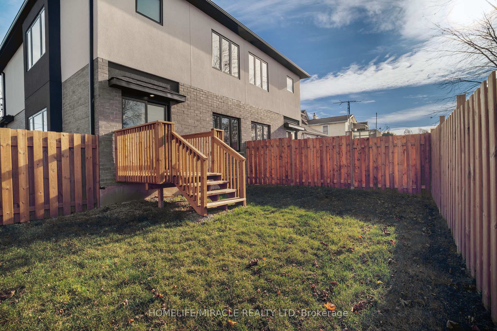
























| Beautiful custom-built semi-detached home located in the heart of Niagara Falls, featuring a modern open-concept layout. This property offers three bedrooms, each with its own ensuite bathroom, as well as a convenient powder room on the main floor. The home boasts elegant hardwood flooring throughout and an interlocking driveway, combining style and functionality in an unbeatable location. Located just a 2-minute drive from the GO Station and in close proximity to key attractions and amenities, including a nearby hospital, Skyline Hotel and Waterpark, Casino Niagara,Bird Kingdom, and the vibrant Clifton Hill entertainment district. |
| Extras: ALL APPLIANCES WILL BE PROVIDED BY SELLER WHICH INCLUDES FRIDGE, STOVE, MICROWAVE, DISHWASHER,WASHER AND DRYER BEFORE CLOSING. HOT WATER TANK IS OWNED. |
| Price | $875,000 |
| Taxes: | $1.00 |
| Address: | 4619 Second Ave , Niagara Falls, L2E 4H5, Ontario |
| Lot Size: | 29.90 x 83.00 (Feet) |
| Directions/Cross Streets: | BRIDGE STREET AND VICTORIA AVE |
| Rooms: | 4 |
| Bedrooms: | 3 |
| Bedrooms +: | |
| Kitchens: | 1 |
| Family Room: | N |
| Basement: | Full |
| Approximatly Age: | New |
| Property Type: | Semi-Detached |
| Style: | 2-Storey |
| Exterior: | Stone, Stucco/Plaster |
| Garage Type: | Attached |
| (Parking/)Drive: | Private |
| Drive Parking Spaces: | 1 |
| Pool: | None |
| Approximatly Age: | New |
| Approximatly Square Footage: | 1500-2000 |
| Fireplace/Stove: | N |
| Heat Source: | Gas |
| Heat Type: | Forced Air |
| Central Air Conditioning: | Central Air |
| Sewers: | Sewers |
| Water: | Municipal |
$
%
Years
This calculator is for demonstration purposes only. Always consult a professional
financial advisor before making personal financial decisions.
| Although the information displayed is believed to be accurate, no warranties or representations are made of any kind. |
| HOMELIFE/MIRACLE REALTY LTD |
- Listing -1 of 0
|
|

Dir:
1-866-382-2968
Bus:
416-548-7854
Fax:
416-981-7184
| Book Showing | Email a Friend |
Jump To:
At a Glance:
| Type: | Freehold - Semi-Detached |
| Area: | Niagara |
| Municipality: | Niagara Falls |
| Neighbourhood: | |
| Style: | 2-Storey |
| Lot Size: | 29.90 x 83.00(Feet) |
| Approximate Age: | New |
| Tax: | $1 |
| Maintenance Fee: | $0 |
| Beds: | 3 |
| Baths: | 4 |
| Garage: | 0 |
| Fireplace: | N |
| Air Conditioning: | |
| Pool: | None |
Locatin Map:
Payment Calculator:

Listing added to your favorite list
Looking for resale homes?

By agreeing to Terms of Use, you will have ability to search up to 249920 listings and access to richer information than found on REALTOR.ca through my website.
- Color Examples
- Red
- Magenta
- Gold
- Black and Gold
- Dark Navy Blue And Gold
- Cyan
- Black
- Purple
- Gray
- Blue and Black
- Orange and Black
- Green
- Device Examples


