$589,900
Available - For Sale
Listing ID: X11884822
199 King St , Quinte West, K8V 3W9, Ontario
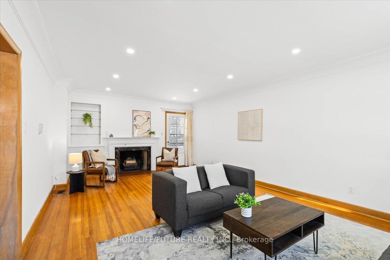
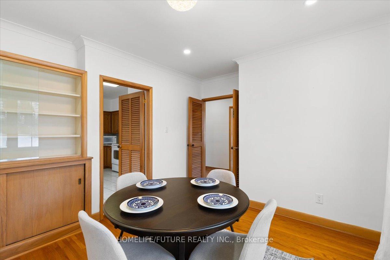

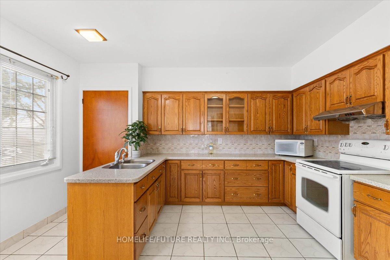
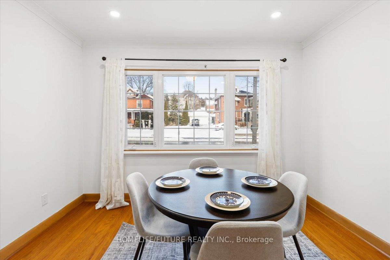
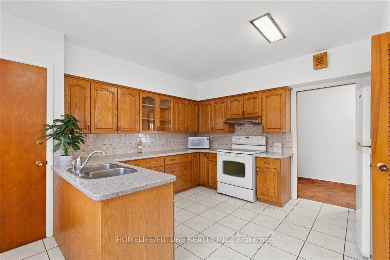
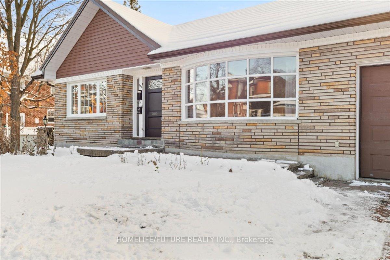
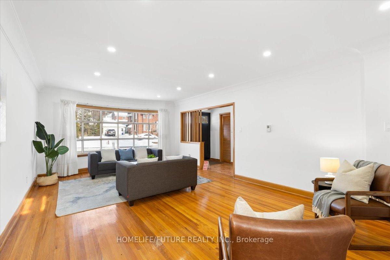
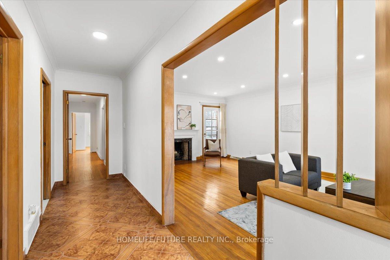
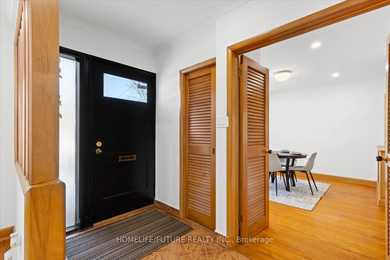

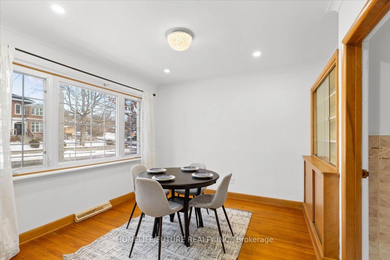
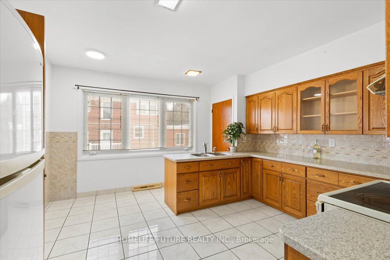
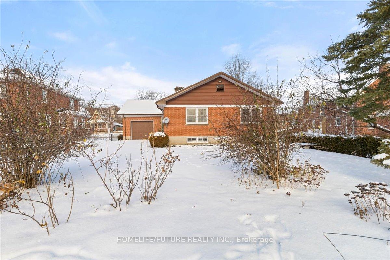
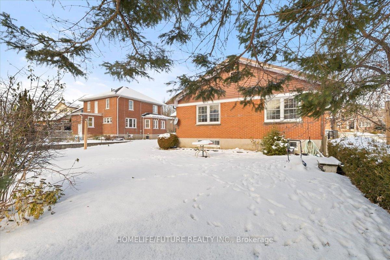
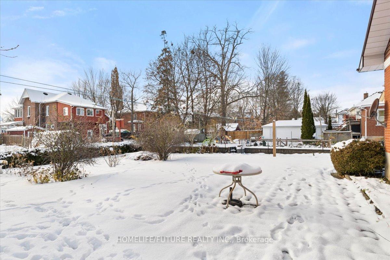

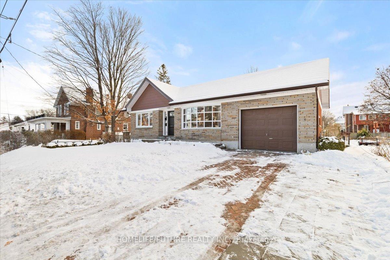
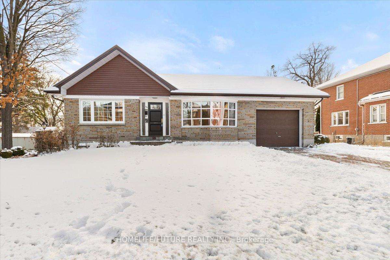
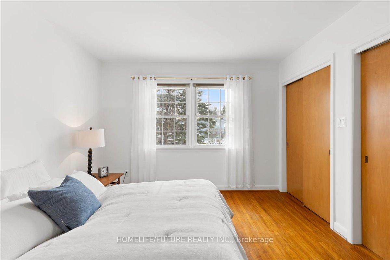
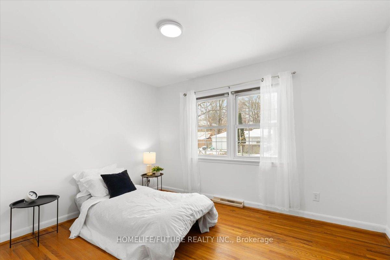
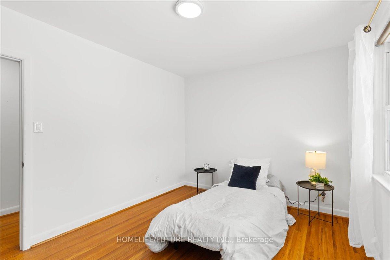
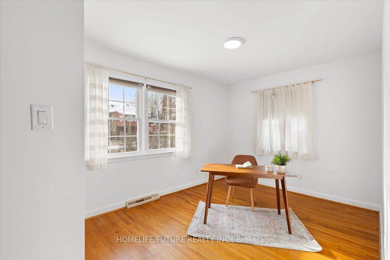
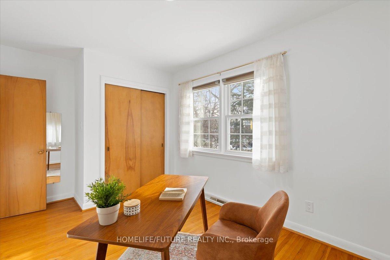
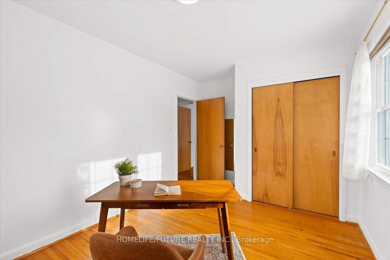
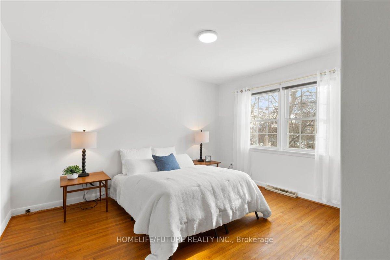
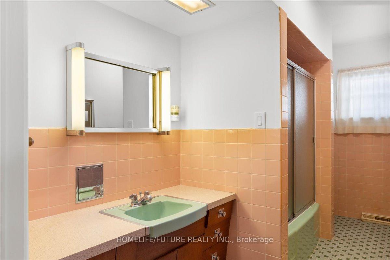
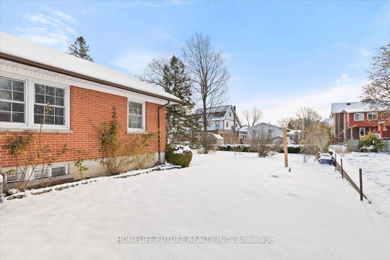
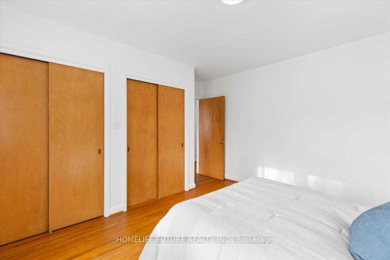

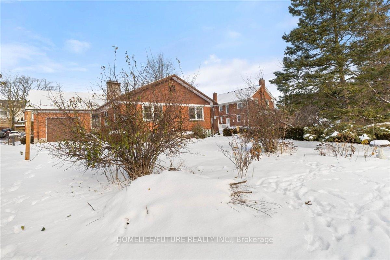
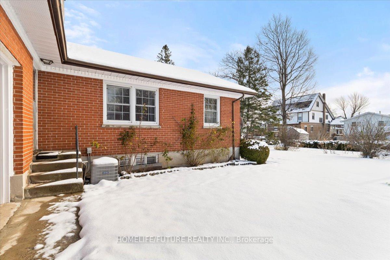
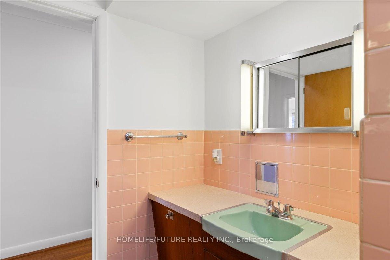
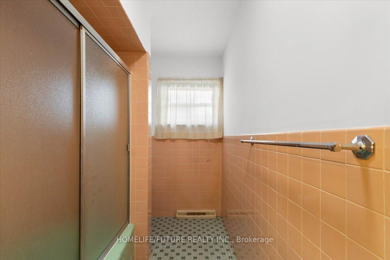
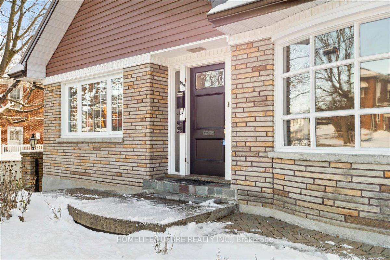
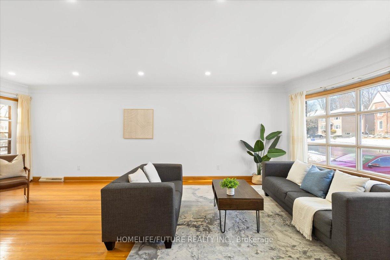


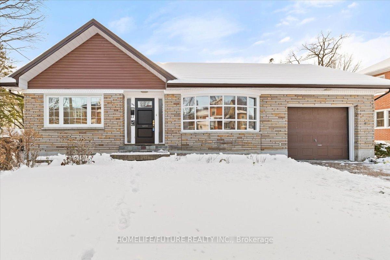
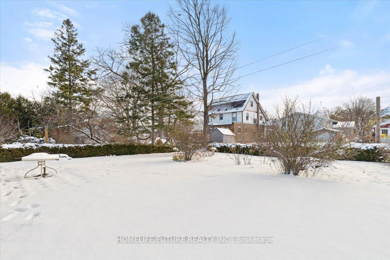








































| Welcome To 199 King St, Spectacular 4 + 3 Bedrooms, 2 Bath Bungalow With Finished Basement, Attached Garage With A Roll Up Door To The Back Yard, Walking Distance To All Amenities Of Trenton. Featuring A Kangaroo Steel Roof, Gleaming Hardwood Floors & Ceramic Tiles. Main Level Features 3 Nice Size Bedrooms, 4 Piece Bath Large U-Shaped Custom Kitchen With Quartz Counters Tops And Pantry, Spacious Dining Room And Huge Living Room With Decorative Fireplace And Access To Your Fenced In Backyard. Lower Level Finished With Separate Kitchen, 3 Piece Bath, Rec-Room And 3 Additional Bedrooms, Basement Is Currently Rented For $1600 + 40% Utilities/Mth Lease Ending In Feb/2025. This Stunning House Is Located In The Heart Of Downtown Of Trenton. Walk To Restaurants, Public Transit, Hospital, Walmart And Much More. |
| Price | $589,900 |
| Taxes: | $3900.00 |
| Address: | 199 King St , Quinte West, K8V 3W9, Ontario |
| Lot Size: | 63.74 x 136.60 (Feet) |
| Directions/Cross Streets: | Dufferin St/King St |
| Rooms: | 8 |
| Rooms +: | 6 |
| Bedrooms: | 3 |
| Bedrooms +: | 2 |
| Kitchens: | 1 |
| Kitchens +: | 1 |
| Family Room: | Y |
| Basement: | Finished, Sep Entrance |
| Property Type: | Detached |
| Style: | Bungalow |
| Exterior: | Brick |
| Garage Type: | Attached |
| (Parking/)Drive: | Pvt Double |
| Drive Parking Spaces: | 3 |
| Pool: | None |
| Approximatly Square Footage: | 1500-2000 |
| Property Features: | Fenced Yard, Hospital, Marina, Park, Place Of Worship, School |
| Fireplace/Stove: | Y |
| Heat Source: | Gas |
| Heat Type: | Forced Air |
| Central Air Conditioning: | Central Air |
| Central Vac: | N |
| Laundry Level: | Main |
| Sewers: | Sewers |
| Water: | Municipal |
$
%
Years
This calculator is for demonstration purposes only. Always consult a professional
financial advisor before making personal financial decisions.
| Although the information displayed is believed to be accurate, no warranties or representations are made of any kind. |
| HOMELIFE/FUTURE REALTY INC. |
- Listing -1 of 0
|
|

Dir:
1-866-382-2968
Bus:
416-548-7854
Fax:
416-981-7184
| Book Showing | Email a Friend |
Jump To:
At a Glance:
| Type: | Freehold - Detached |
| Area: | Hastings |
| Municipality: | Quinte West |
| Neighbourhood: | |
| Style: | Bungalow |
| Lot Size: | 63.74 x 136.60(Feet) |
| Approximate Age: | |
| Tax: | $3,900 |
| Maintenance Fee: | $0 |
| Beds: | 3+2 |
| Baths: | 2 |
| Garage: | 0 |
| Fireplace: | Y |
| Air Conditioning: | |
| Pool: | None |
Locatin Map:
Payment Calculator:

Listing added to your favorite list
Looking for resale homes?

By agreeing to Terms of Use, you will have ability to search up to 249920 listings and access to richer information than found on REALTOR.ca through my website.
- Color Examples
- Red
- Magenta
- Gold
- Black and Gold
- Dark Navy Blue And Gold
- Cyan
- Black
- Purple
- Gray
- Blue and Black
- Orange and Black
- Green
- Device Examples


