$1,199,000
Available - For Sale
Listing ID: E10406988
102 Centre St North , Oshawa, L1G 4B8, Ontario
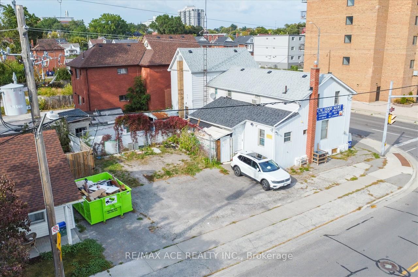
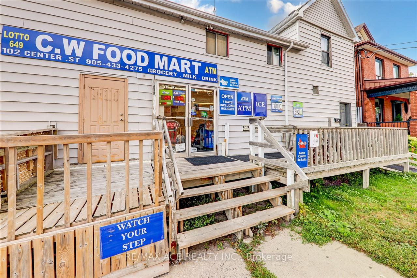
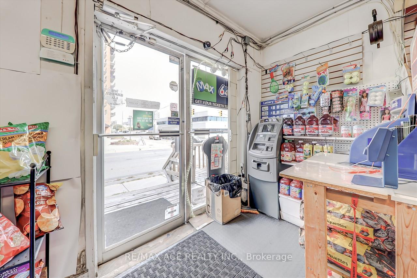

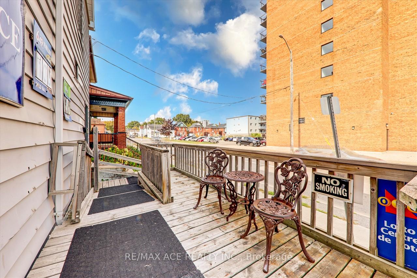
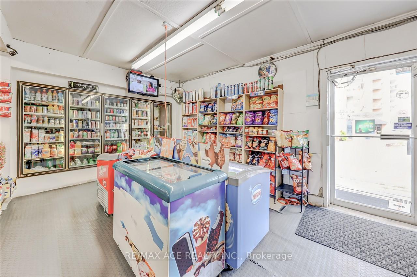
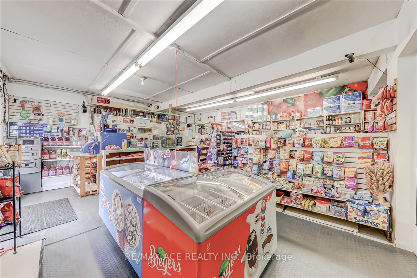

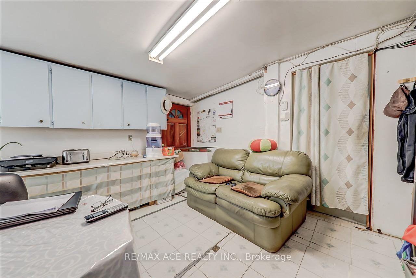
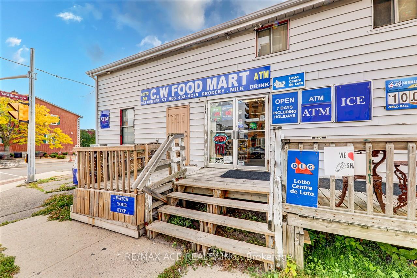

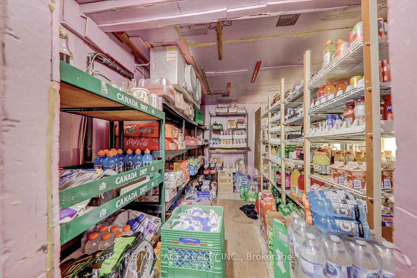
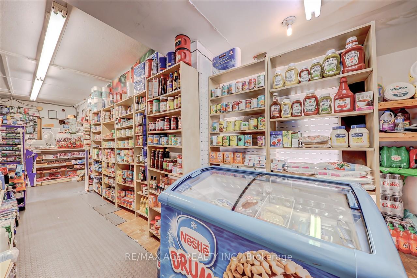
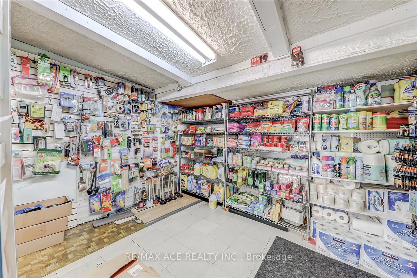

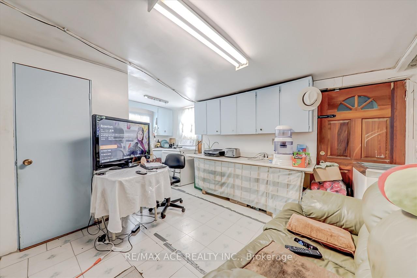
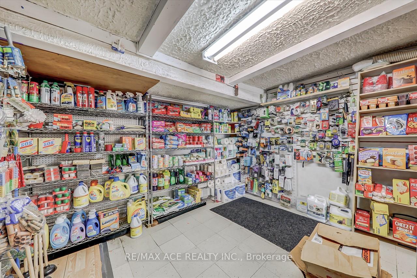
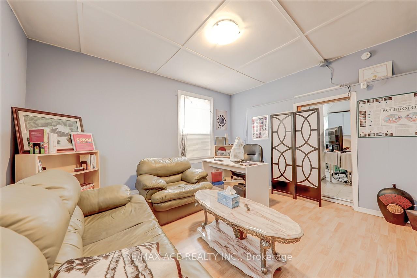
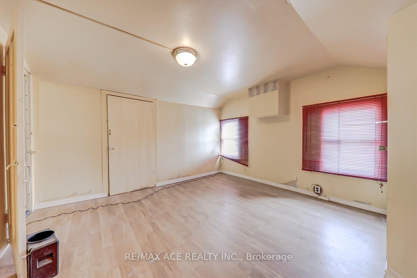
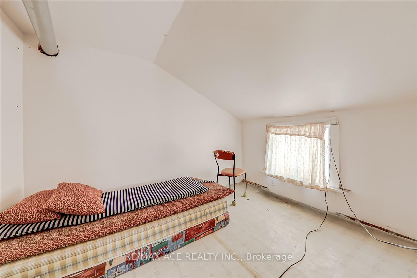
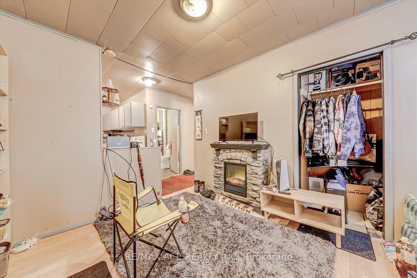
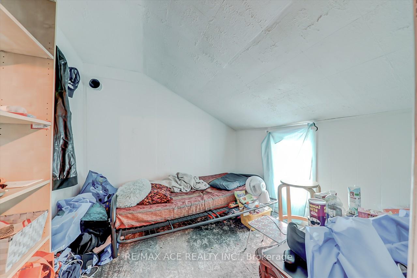
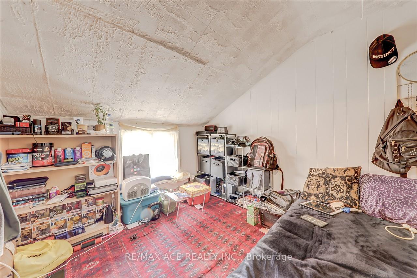
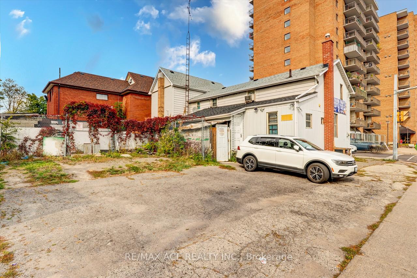

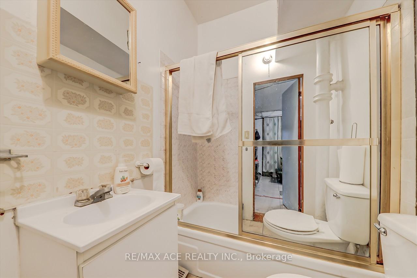
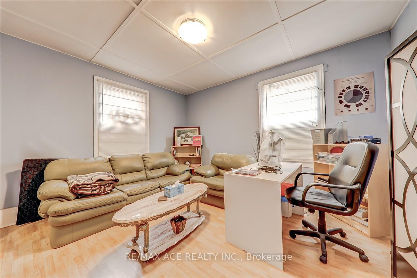

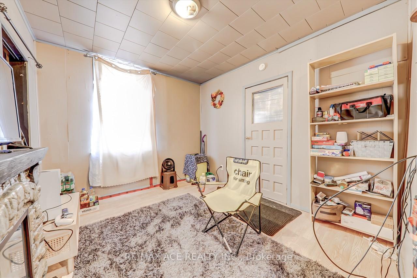

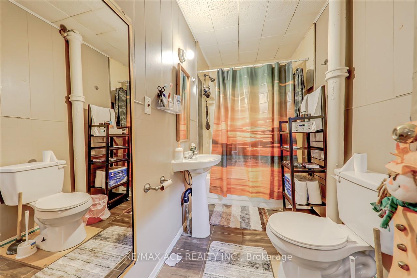

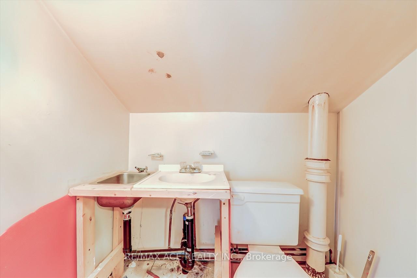
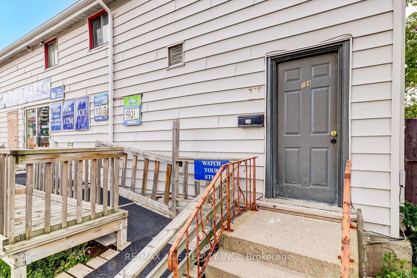
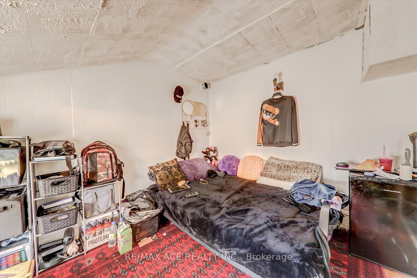
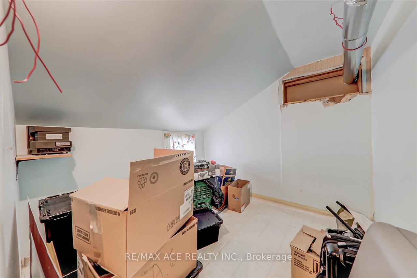
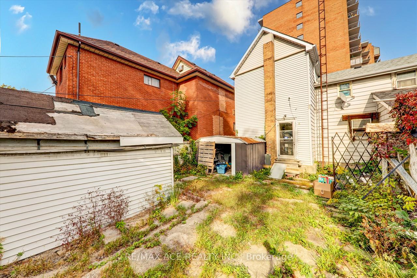

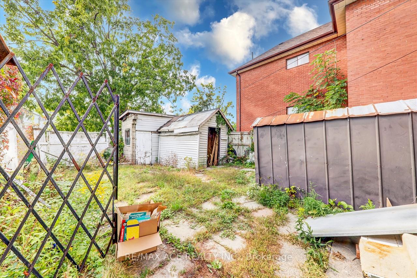
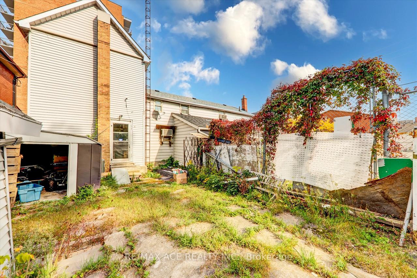








































| Stand alone Building Residence with a Commercial/Industrial Unit currently Convenience Store with 2 Apartments/ 2 Kitchen/ 2.5 Washrooms with separate meters in a Busiest Location surrounded by high Rise Apartment Buildings, Government Office Buildings, and Durham Police Central in Heart of Oshawa Downtown. Anyone wants to do a profitable Family base business with an additional income, this property may perfect. Convenience Store has Lotto, ATM Machine, Grocery Items, soft drinks, Walking Cooler, & Much more. All the Store stocks are not included but negotiable. Buyer has to verify all the zoning from the City. |
| Extras: Coolers, Shelves |
| Price | $1,199,000 |
| Taxes: | $5299.09 |
| Address: | 102 Centre St North , Oshawa, L1G 4B8, Ontario |
| Lot Size: | 59.13 x 66.28 (Feet) |
| Directions/Cross Streets: | Bond St W & Centre St N |
| Rooms: | 11 |
| Bedrooms: | 4 |
| Bedrooms +: | |
| Kitchens: | 1 |
| Kitchens +: | 1 |
| Family Room: | N |
| Basement: | None |
| Property Type: | Detached |
| Style: | 2-Storey |
| Exterior: | Vinyl Siding, Wood |
| Garage Type: | None |
| (Parking/)Drive: | Private |
| Drive Parking Spaces: | 5 |
| Pool: | None |
| Approximatly Square Footage: | 2000-2500 |
| Property Features: | Public Trans, School |
| Fireplace/Stove: | N |
| Heat Source: | Gas |
| Heat Type: | Forced Air |
| Central Air Conditioning: | Central Air |
| Sewers: | Sewers |
| Water: | Municipal |
| Utilities-Cable: | A |
| Utilities-Hydro: | A |
| Utilities-Gas: | A |
| Utilities-Telephone: | A |
$
%
Years
This calculator is for demonstration purposes only. Always consult a professional
financial advisor before making personal financial decisions.
| Although the information displayed is believed to be accurate, no warranties or representations are made of any kind. |
| RE/MAX ACE REALTY INC. |
- Listing -1 of 0
|
|

Dir:
1-866-382-2968
Bus:
416-548-7854
Fax:
416-981-7184
| Book Showing | Email a Friend |
Jump To:
At a Glance:
| Type: | Freehold - Detached |
| Area: | Durham |
| Municipality: | Oshawa |
| Neighbourhood: | O'Neill |
| Style: | 2-Storey |
| Lot Size: | 59.13 x 66.28(Feet) |
| Approximate Age: | |
| Tax: | $5,299.09 |
| Maintenance Fee: | $0 |
| Beds: | 4 |
| Baths: | 3 |
| Garage: | 0 |
| Fireplace: | N |
| Air Conditioning: | |
| Pool: | None |
Locatin Map:
Payment Calculator:

Listing added to your favorite list
Looking for resale homes?

By agreeing to Terms of Use, you will have ability to search up to 249920 listings and access to richer information than found on REALTOR.ca through my website.
- Color Examples
- Red
- Magenta
- Gold
- Black and Gold
- Dark Navy Blue And Gold
- Cyan
- Black
- Purple
- Gray
- Blue and Black
- Orange and Black
- Green
- Device Examples


