$1,999,000
Available - For Sale
Listing ID: W11884871
41 Leo Austin Rd , Brampton, L6P 4C6, Ontario
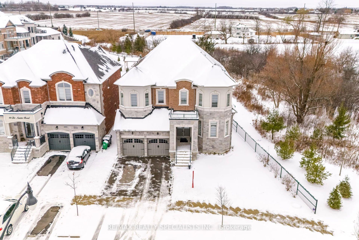

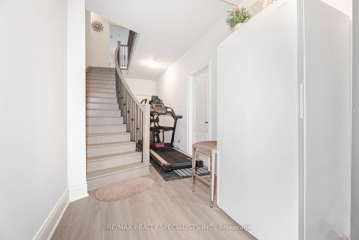
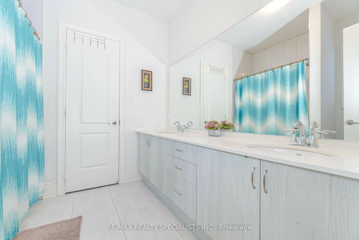
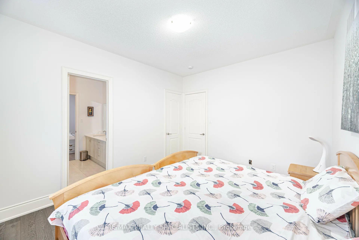
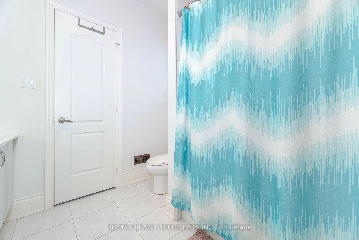
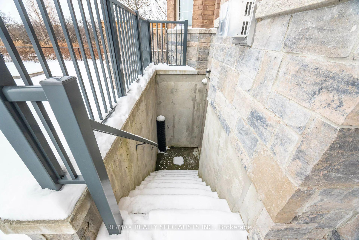
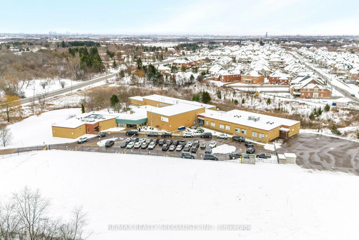
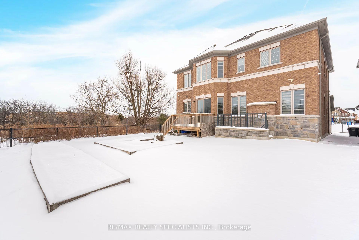
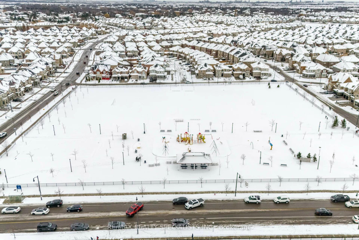
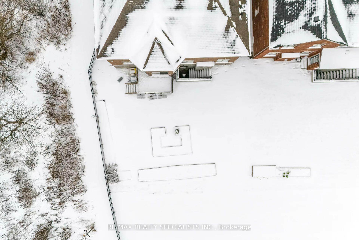
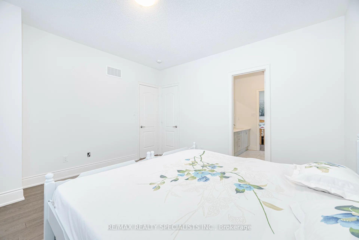
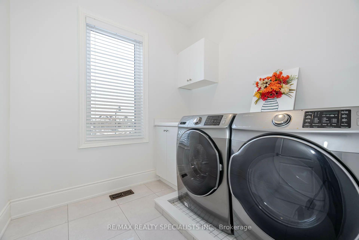
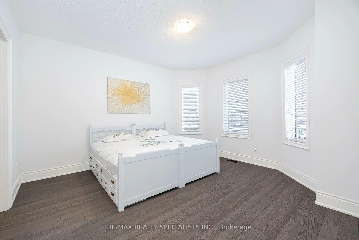
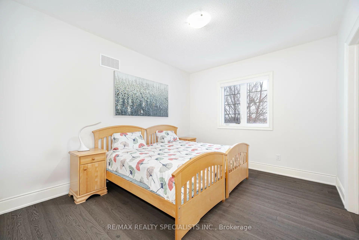
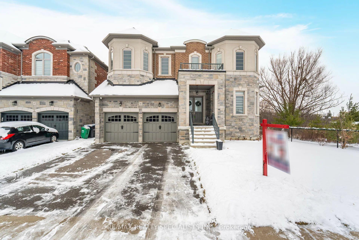
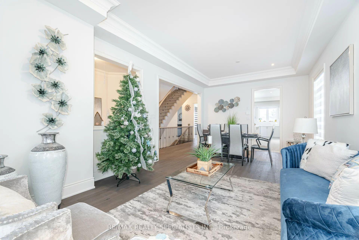
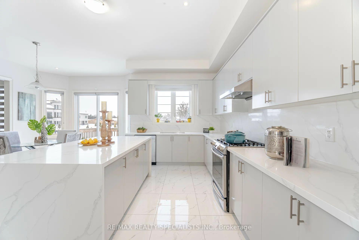
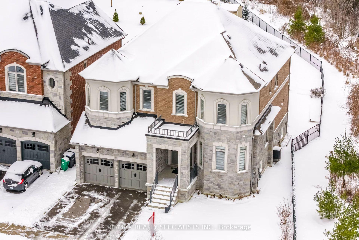
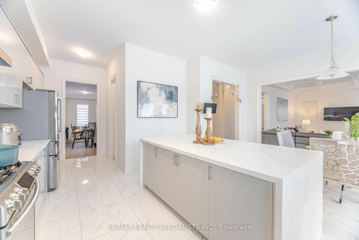
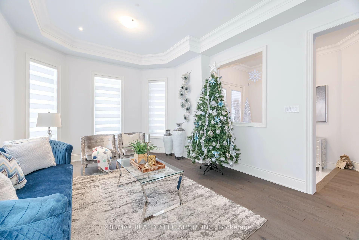
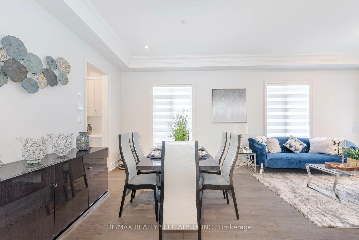
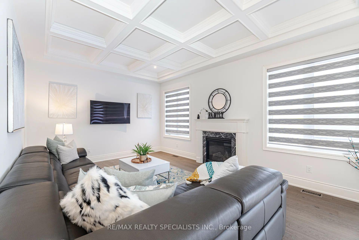
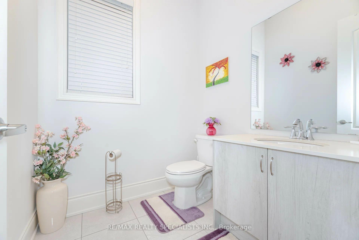
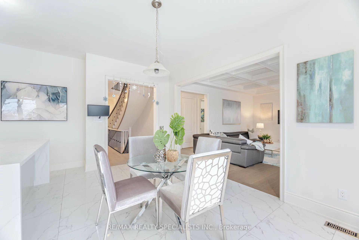
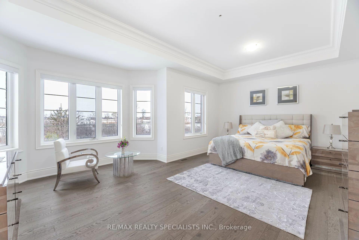
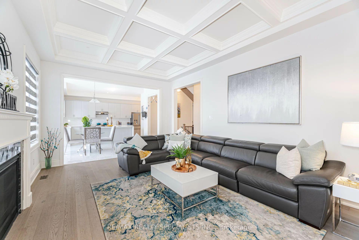
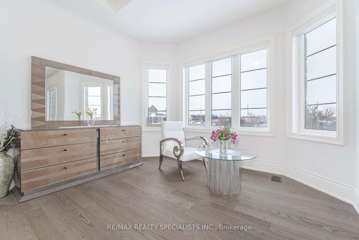
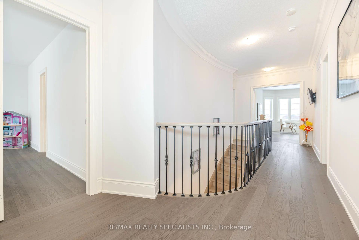
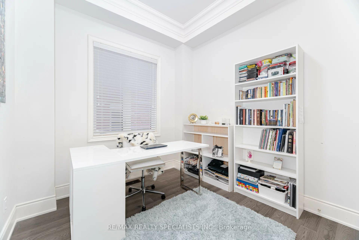
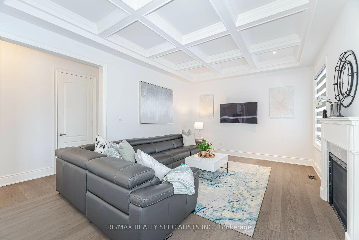
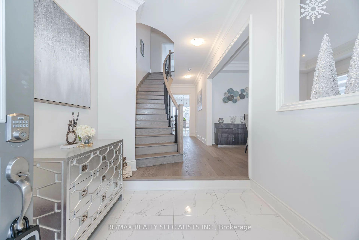
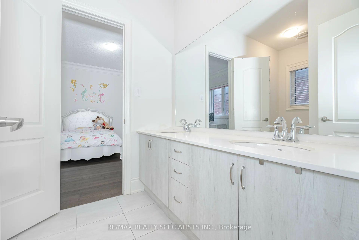
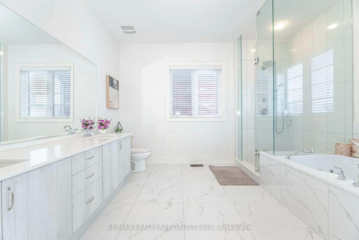
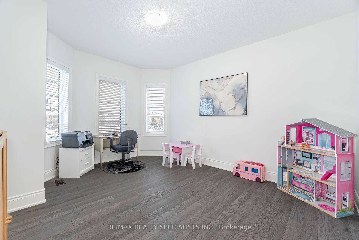
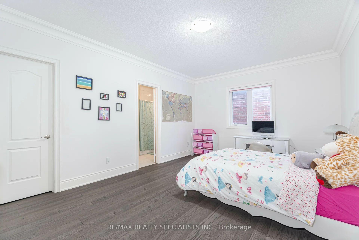
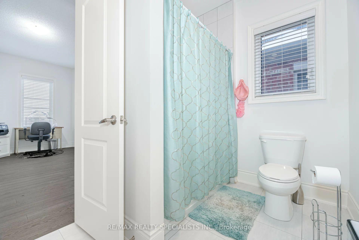
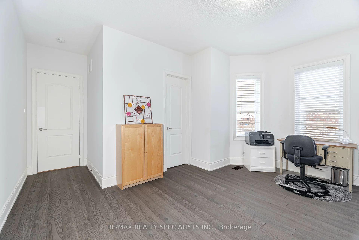
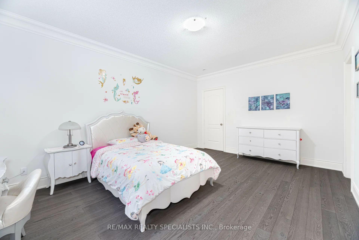
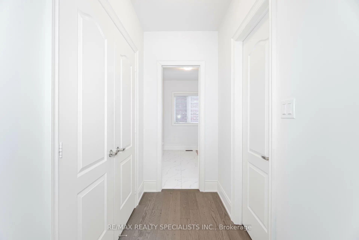
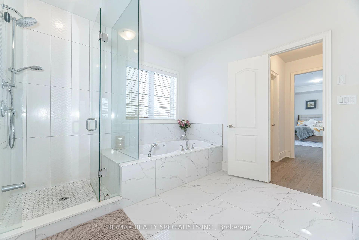









































| Stunning 5-bedroom, 6 Car Parking home on a premium 65-ft corner lot in Brampton, minutes from Caledon, Bolton, and Vaughan. Fronting on park and ravine on side this property offers unparalleled privacy and luxury. The main floor boasts 10-ft ceilings, oak-engineered hardwood, Pot Lights Throughout, coffered ceilings in the living and family rooms, and crown molding throughout, extending into the master and second bedrooms. The kitchen impresses with stainless steel appliances, a center island, tile flooring, upgraded with brand new modern style cabinet doors and newly installed quartz waterfall kitchen island, Kitchen Quartz Countertop, extended to backsplash quartz a walk-in pantry, and a breakfast area with deck access, while the family room features a fireplace, coffered ceilings and built-in speaker connections. An office with large windows completes the main level. Upstairs, 9-ft ceilings, a second-floor laundry with a gas dryer, ensure comfort for all. The master suite features a coffered ceiling, his-and-hers walk-in closets, and an 5 pc ensuite with an XXL jacuzzi tub and upgraded shower. The other four bedrooms shares TWO Jack-and-Jill bathrooms and have walk in closets. The house also has Alarm System, Security Cameras and Media Connections. The unfinished basement has a separate entrance, and the expansive backyard is perfect for entertaining. With endless upgrades and a prime location, this home is a masterpiece of luxury and style! |
| Price | $1,999,000 |
| Taxes: | $11910.00 |
| Address: | 41 Leo Austin Rd , Brampton, L6P 4C6, Ontario |
| Lot Size: | 65.91 x 120.14 (Feet) |
| Directions/Cross Streets: | The Gore Road & Mayfield Road |
| Rooms: | 11 |
| Bedrooms: | 5 |
| Bedrooms +: | |
| Kitchens: | 1 |
| Family Room: | Y |
| Basement: | Full, Sep Entrance |
| Property Type: | Detached |
| Style: | 2-Storey |
| Exterior: | Brick, Stone |
| Garage Type: | Attached |
| (Parking/)Drive: | Pvt Double |
| Drive Parking Spaces: | 4 |
| Pool: | None |
| Approximatly Square Footage: | 3500-5000 |
| Fireplace/Stove: | Y |
| Heat Source: | Gas |
| Heat Type: | Forced Air |
| Central Air Conditioning: | Central Air |
| Sewers: | Sewers |
| Water: | Municipal |
$
%
Years
This calculator is for demonstration purposes only. Always consult a professional
financial advisor before making personal financial decisions.
| Although the information displayed is believed to be accurate, no warranties or representations are made of any kind. |
| RE/MAX REALTY SPECIALISTS INC. |
- Listing -1 of 0
|
|

Dir:
1-866-382-2968
Bus:
416-548-7854
Fax:
416-981-7184
| Virtual Tour | Book Showing | Email a Friend |
Jump To:
At a Glance:
| Type: | Freehold - Detached |
| Area: | Peel |
| Municipality: | Brampton |
| Neighbourhood: | Toronto Gore Rural Estate |
| Style: | 2-Storey |
| Lot Size: | 65.91 x 120.14(Feet) |
| Approximate Age: | |
| Tax: | $11,910 |
| Maintenance Fee: | $0 |
| Beds: | 5 |
| Baths: | 4 |
| Garage: | 0 |
| Fireplace: | Y |
| Air Conditioning: | |
| Pool: | None |
Locatin Map:
Payment Calculator:

Listing added to your favorite list
Looking for resale homes?

By agreeing to Terms of Use, you will have ability to search up to 249920 listings and access to richer information than found on REALTOR.ca through my website.
- Color Examples
- Red
- Magenta
- Gold
- Black and Gold
- Dark Navy Blue And Gold
- Cyan
- Black
- Purple
- Gray
- Blue and Black
- Orange and Black
- Green
- Device Examples


