$1,199,900
Available - For Sale
Listing ID: W11884856
3 Averill Rd , Brampton, L7A 0B7, Ontario
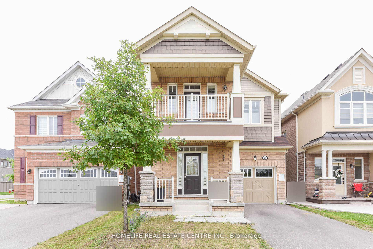
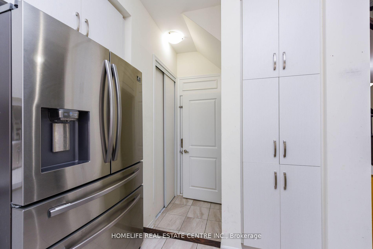
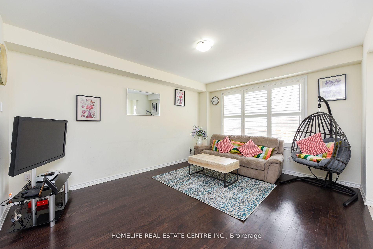
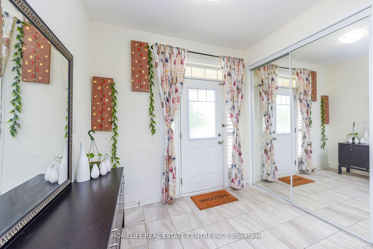
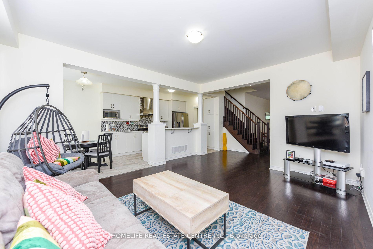
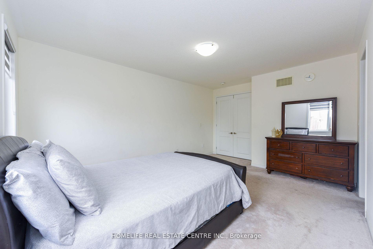
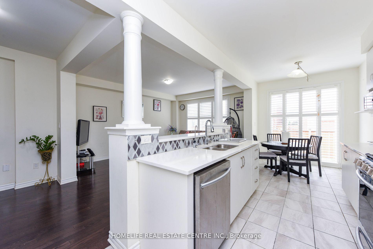
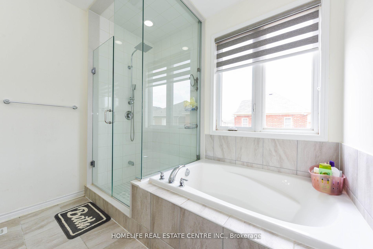
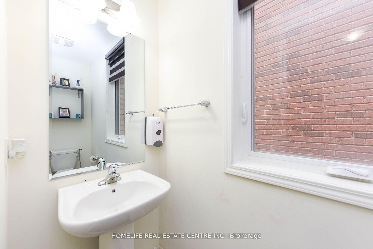
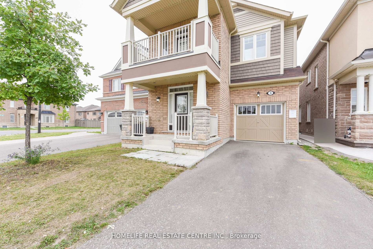
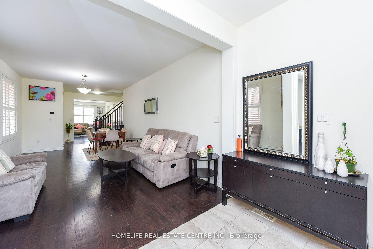
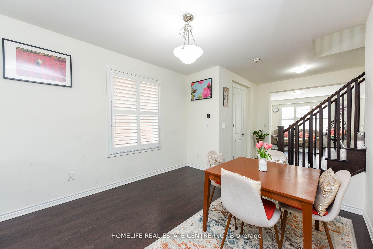
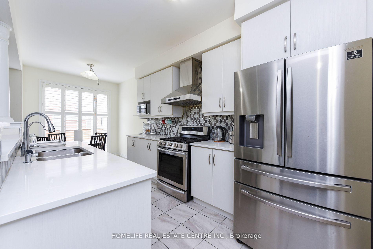
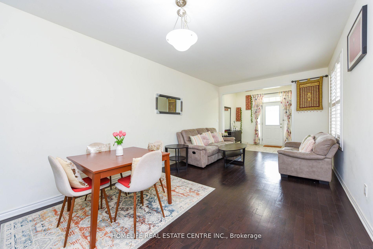
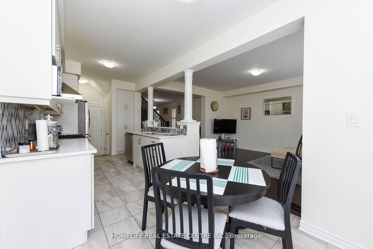
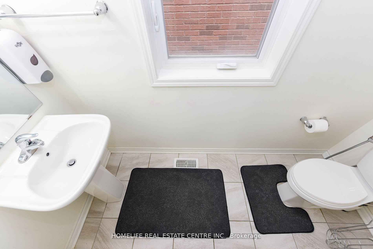
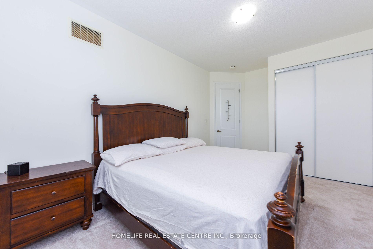
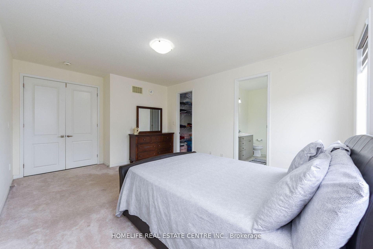
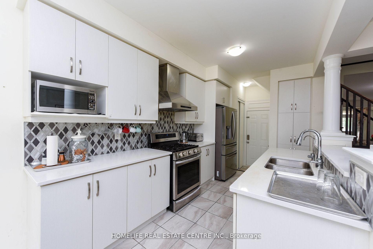
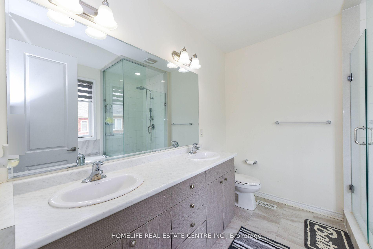
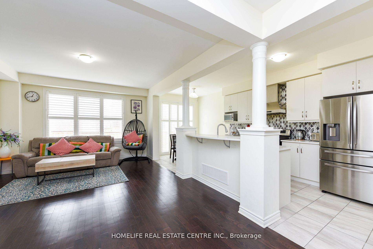
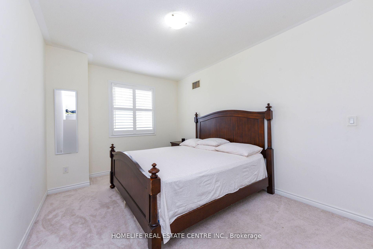
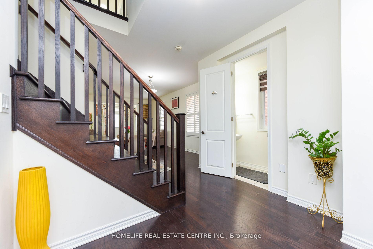
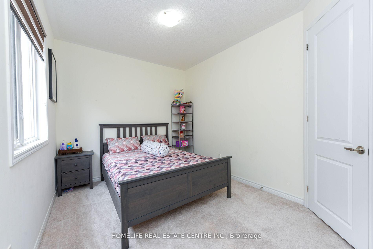
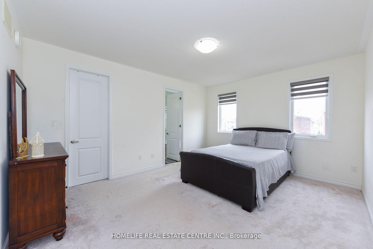
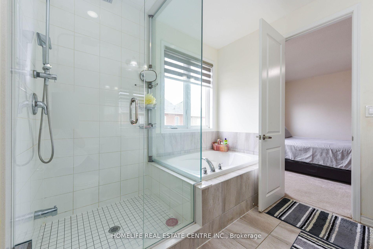
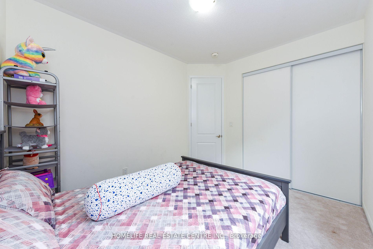
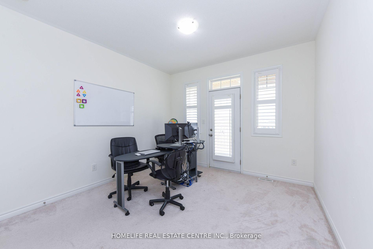
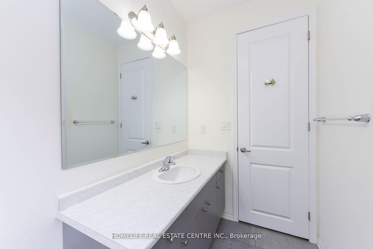
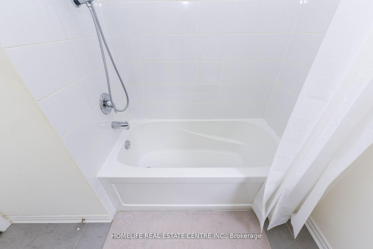
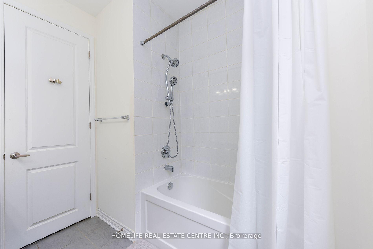
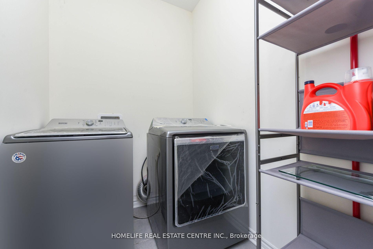
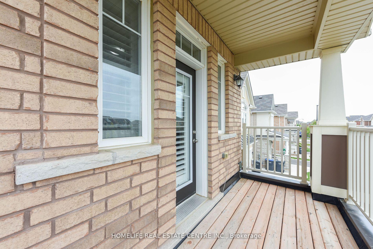
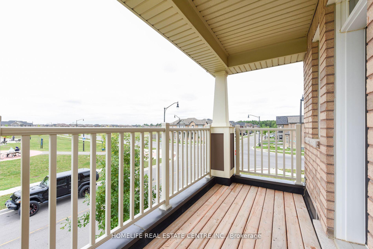
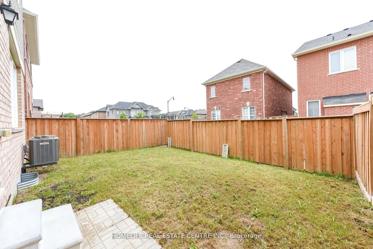
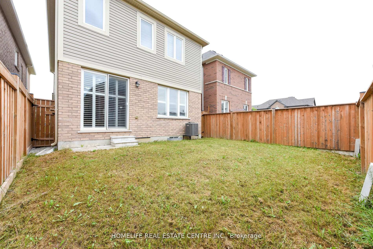
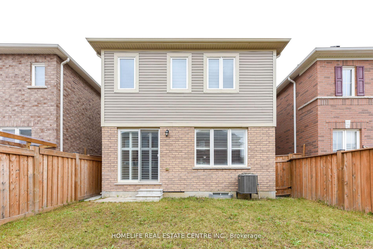





































| ***This Beautiful house is approx. 2400 Square feet. A family home you've been looking for. The house comes with 9 Foot Ceiling On main and second Floor, lovely stone masonry upfront to allow you to have a nice sit out. 3 car parking ( 2 outdoor and 1 indoor). It has spacious Backyard where you can enjoy your evenings. The house is very bright with large windows. California shutters throughout the house. A kitchen with an eat-in bar and breakfast area. The second floor has a large master bedroom with En suite. Walkout balcony. Park in right in front of the house. Close to schools, bus stops, Plazas etc.*** |
| Extras: $97.47/month water softener lease to own |
| Price | $1,199,900 |
| Taxes: | $6807.40 |
| Address: | 3 Averill Rd , Brampton, L7A 0B7, Ontario |
| Lot Size: | 30.06 x 88.70 (Feet) |
| Acreage: | < .50 |
| Directions/Cross Streets: | Mayfield Rd/ Mississauga Rd |
| Rooms: | 9 |
| Bedrooms: | 4 |
| Bedrooms +: | |
| Kitchens: | 1 |
| Family Room: | Y |
| Basement: | Unfinished |
| Property Type: | Detached |
| Style: | 2-Storey |
| Exterior: | Brick |
| Garage Type: | Built-In |
| (Parking/)Drive: | Private |
| Drive Parking Spaces: | 2 |
| Pool: | None |
| Property Features: | Park, School, School Bus Route |
| Fireplace/Stove: | N |
| Heat Source: | Gas |
| Heat Type: | Forced Air |
| Central Air Conditioning: | Central Air |
| Laundry Level: | Upper |
| Elevator Lift: | N |
| Sewers: | Sewers |
| Water: | Municipal |
$
%
Years
This calculator is for demonstration purposes only. Always consult a professional
financial advisor before making personal financial decisions.
| Although the information displayed is believed to be accurate, no warranties or representations are made of any kind. |
| HOMELIFE REAL ESTATE CENTRE INC. |
- Listing -1 of 0
|
|

Dir:
1-866-382-2968
Bus:
416-548-7854
Fax:
416-981-7184
| Book Showing | Email a Friend |
Jump To:
At a Glance:
| Type: | Freehold - Detached |
| Area: | Peel |
| Municipality: | Brampton |
| Neighbourhood: | Northwest Brampton |
| Style: | 2-Storey |
| Lot Size: | 30.06 x 88.70(Feet) |
| Approximate Age: | |
| Tax: | $6,807.4 |
| Maintenance Fee: | $0 |
| Beds: | 4 |
| Baths: | 3 |
| Garage: | 0 |
| Fireplace: | N |
| Air Conditioning: | |
| Pool: | None |
Locatin Map:
Payment Calculator:

Listing added to your favorite list
Looking for resale homes?

By agreeing to Terms of Use, you will have ability to search up to 249920 listings and access to richer information than found on REALTOR.ca through my website.
- Color Examples
- Red
- Magenta
- Gold
- Black and Gold
- Dark Navy Blue And Gold
- Cyan
- Black
- Purple
- Gray
- Blue and Black
- Orange and Black
- Green
- Device Examples


