$1,449,900
Available - For Sale
Listing ID: X11884212
35 Macklin St , Brantford, M3T 5L8, Ontario



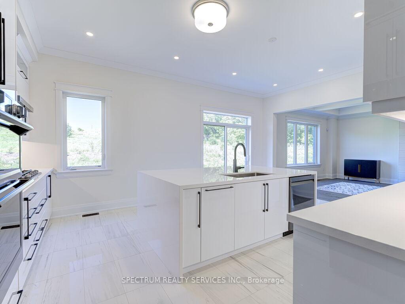
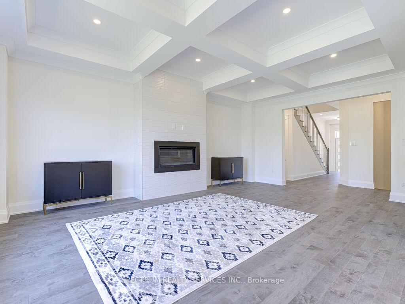

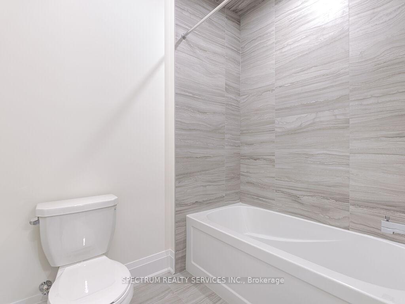
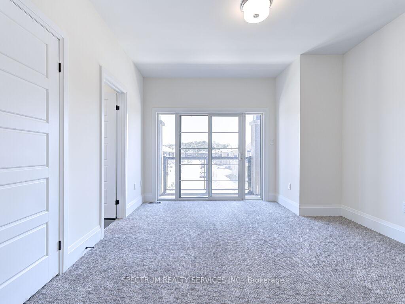
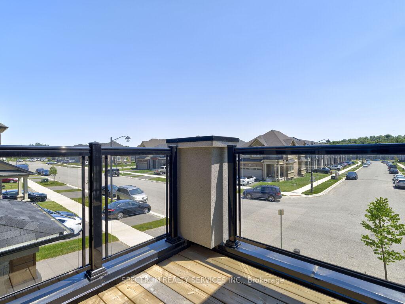
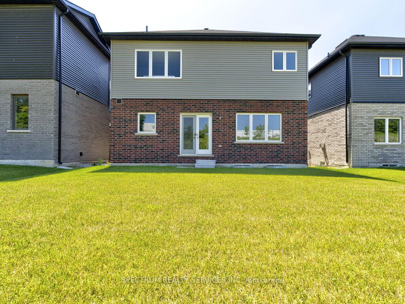
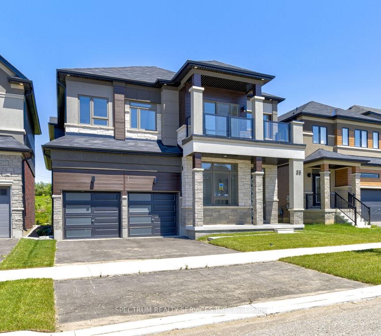
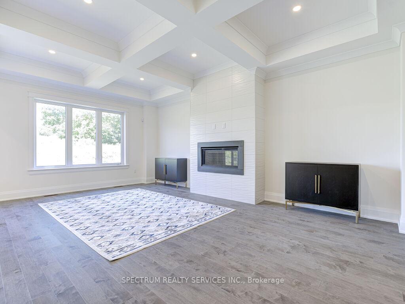




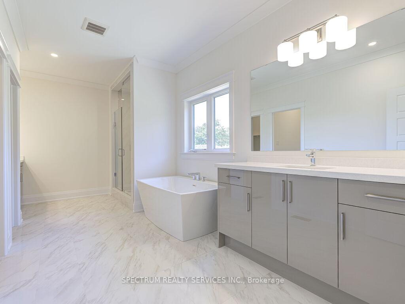
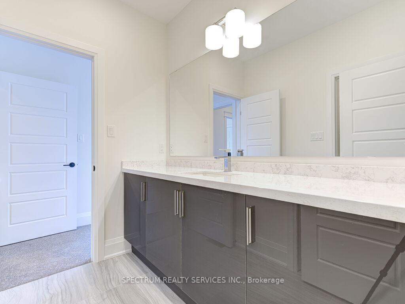
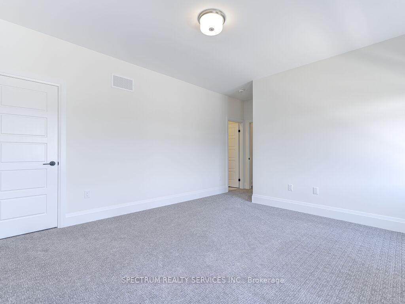
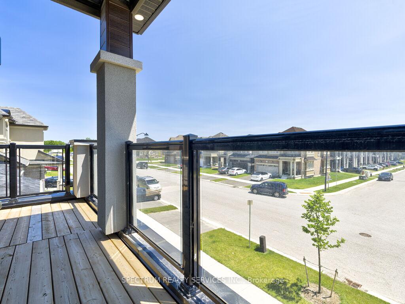
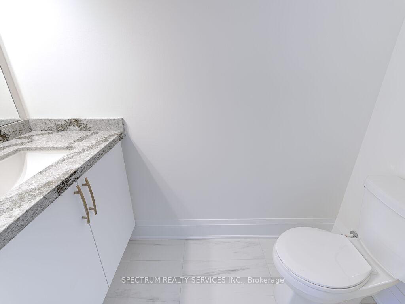
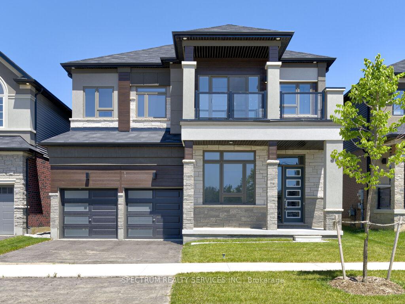
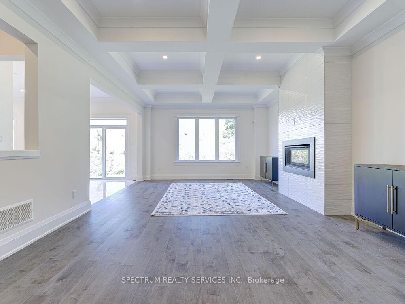
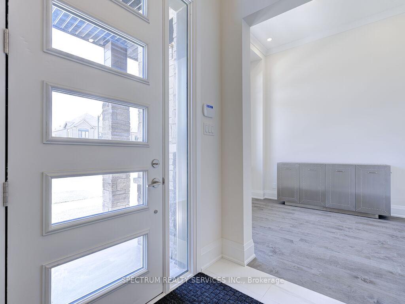

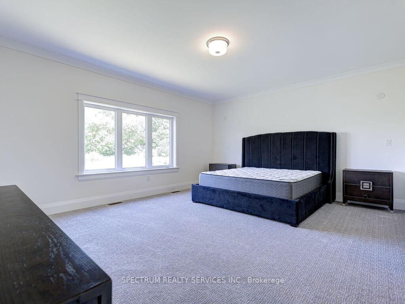
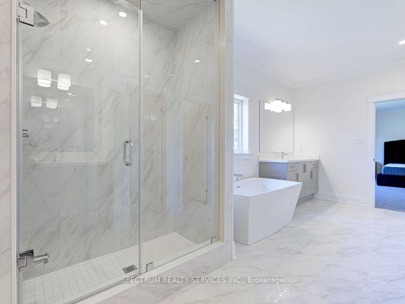

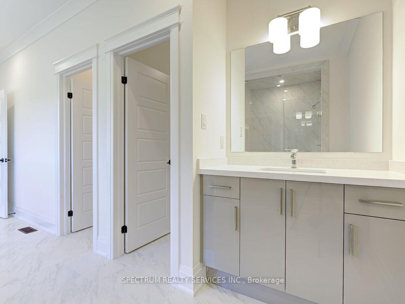
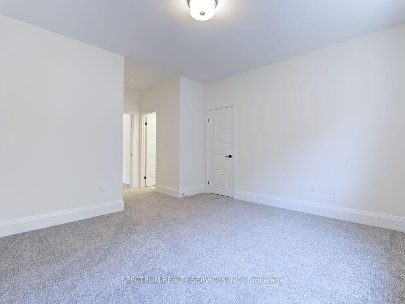
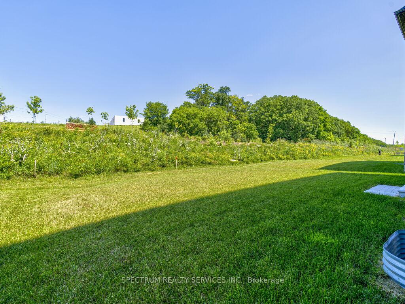
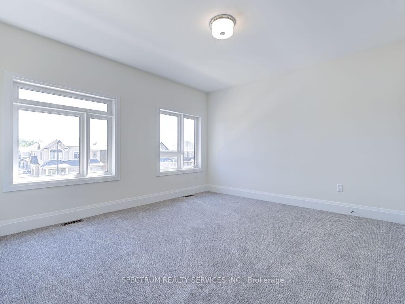
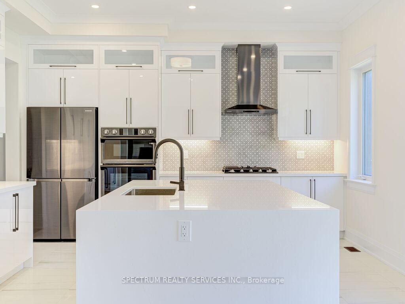
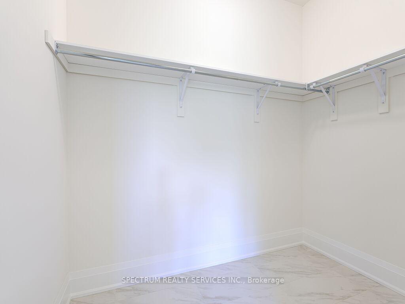
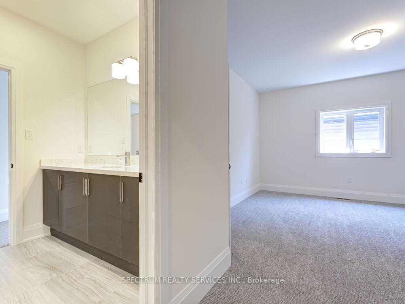
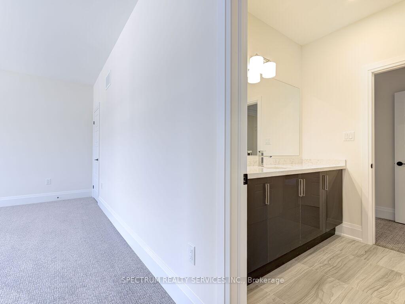
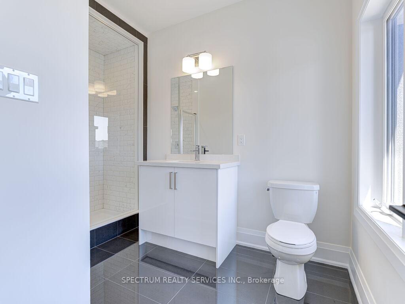
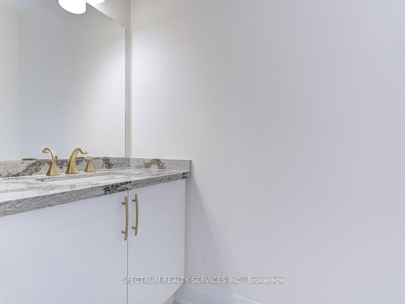










































| Discover Your New Home On Premium Lot, One Of The Biggest Modern Elevation Houses Built By LIV Builder Boasts 4 Bedrooms, 3.5 Baths, 10' Main Ceilings, 9' 2nd Floors Ceiling, 7 Inch Baseboards Both Floors, Linear Fireplace W/ Feature Wall, Pot Lights, Waffle Ceiling In Great Room, Quartz Kitchen Countertop W/ Waterfall, 13 Inch High Stacked Uppers In Kitchen With Clear Glass, B/I Oven, B/I Microwave, Gas Cooktop, Upgraded Fridge, Backsplash In Kitchen. Upgraded Cambria Countertops Throughout, Oak Stairs With Iron Spindles, Hardwood Flooring on Main & Upper Hall-way, 2nd Floor Laundry, Furniture Included. Comes With Over 300k Upgrades & The List Goes On. |
| Price | $1,449,900 |
| Taxes: | $0.00 |
| Address: | 35 Macklin St , Brantford, M3T 5L8, Ontario |
| Lot Size: | 43.96 x 101.71 (Feet) |
| Directions/Cross Streets: | Wright/Oak Park |
| Rooms: | 8 |
| Bedrooms: | 4 |
| Bedrooms +: | |
| Kitchens: | 1 |
| Family Room: | N |
| Basement: | Unfinished |
| Approximatly Age: | New |
| Property Type: | Detached |
| Style: | 2-Storey |
| Exterior: | Brick, Vinyl Siding |
| Garage Type: | Attached |
| (Parking/)Drive: | Private |
| Drive Parking Spaces: | 2 |
| Pool: | None |
| Approximatly Age: | New |
| Approximatly Square Footage: | 3000-3500 |
| Fireplace/Stove: | Y |
| Heat Source: | Gas |
| Heat Type: | Forced Air |
| Central Air Conditioning: | Central Air |
| Sewers: | Sewers |
| Water: | Municipal |
$
%
Years
This calculator is for demonstration purposes only. Always consult a professional
financial advisor before making personal financial decisions.
| Although the information displayed is believed to be accurate, no warranties or representations are made of any kind. |
| SPECTRUM REALTY SERVICES INC. |
- Listing -1 of 0
|
|

Dir:
1-866-382-2968
Bus:
416-548-7854
Fax:
416-981-7184
| Book Showing | Email a Friend |
Jump To:
At a Glance:
| Type: | Freehold - Detached |
| Area: | Brantford |
| Municipality: | Brantford |
| Neighbourhood: | |
| Style: | 2-Storey |
| Lot Size: | 43.96 x 101.71(Feet) |
| Approximate Age: | New |
| Tax: | $0 |
| Maintenance Fee: | $0 |
| Beds: | 4 |
| Baths: | 4 |
| Garage: | 0 |
| Fireplace: | Y |
| Air Conditioning: | |
| Pool: | None |
Locatin Map:
Payment Calculator:

Listing added to your favorite list
Looking for resale homes?

By agreeing to Terms of Use, you will have ability to search up to 249920 listings and access to richer information than found on REALTOR.ca through my website.
- Color Examples
- Red
- Magenta
- Gold
- Black and Gold
- Dark Navy Blue And Gold
- Cyan
- Black
- Purple
- Gray
- Blue and Black
- Orange and Black
- Green
- Device Examples


