$3,398,000
Available - For Sale
Listing ID: E11884907
5108 Tom Thomson Crt , Pickering, L1Y 0A1, Ontario
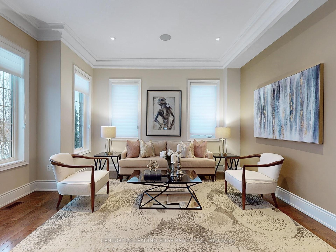
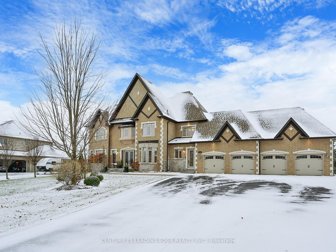
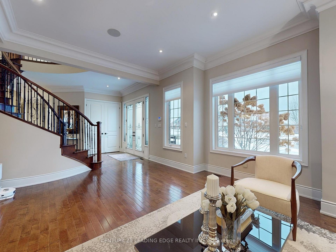
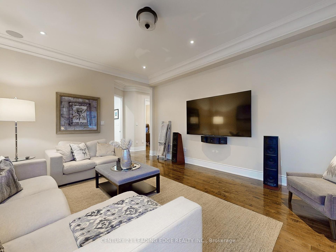
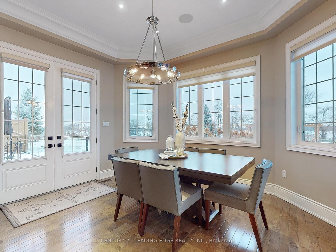
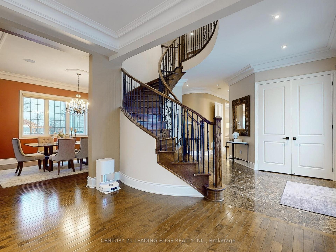
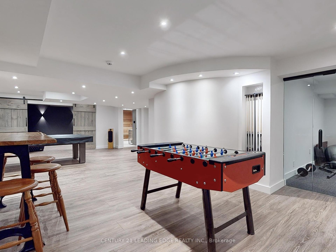
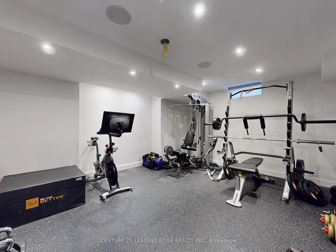
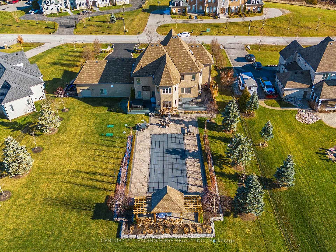
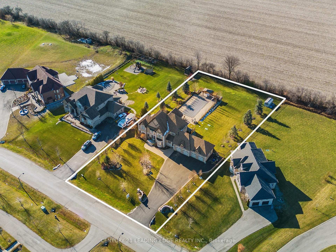

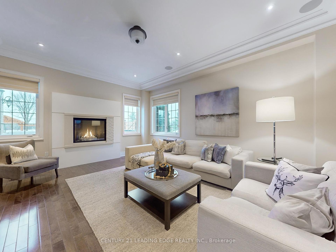
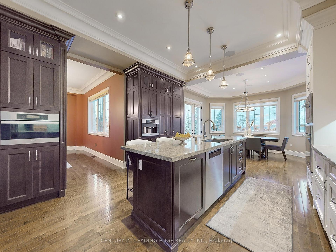
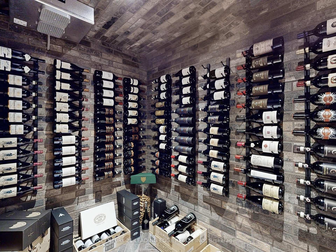
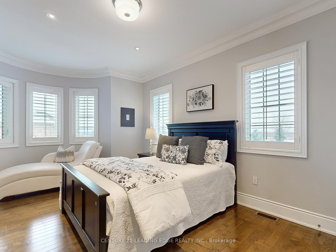
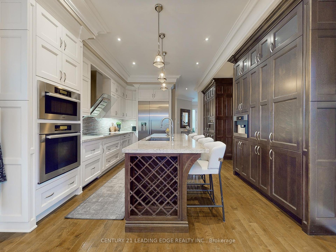
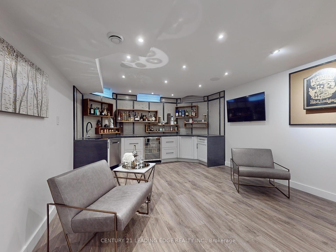
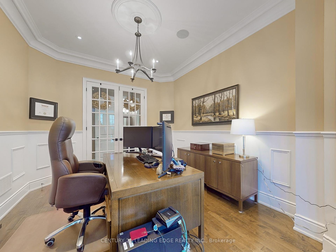
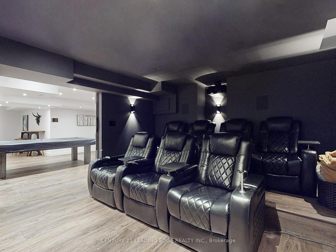
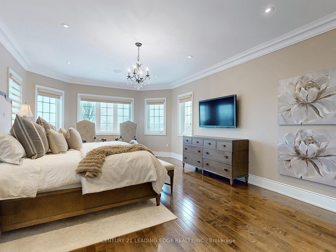
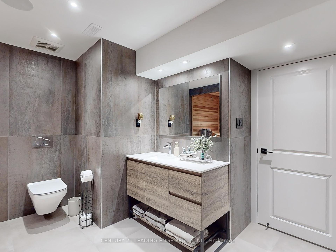
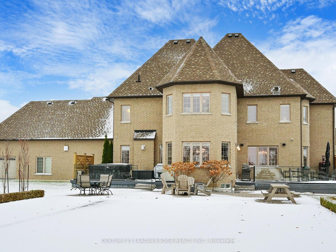
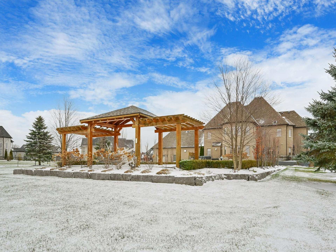
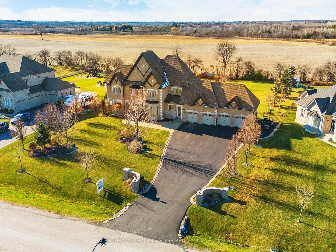
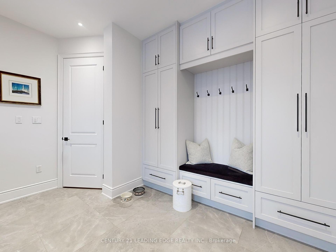
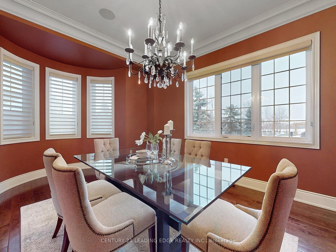
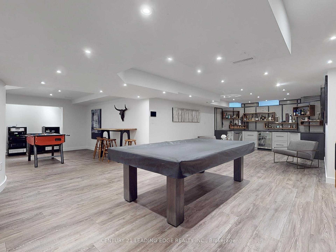
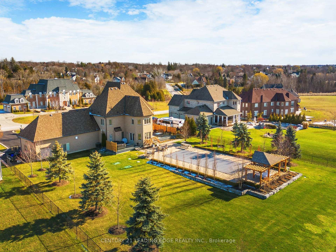
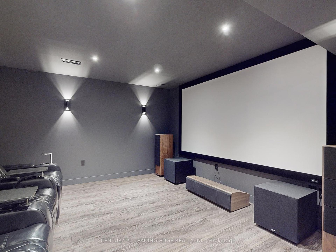
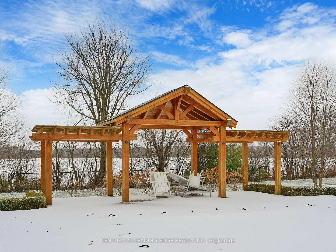
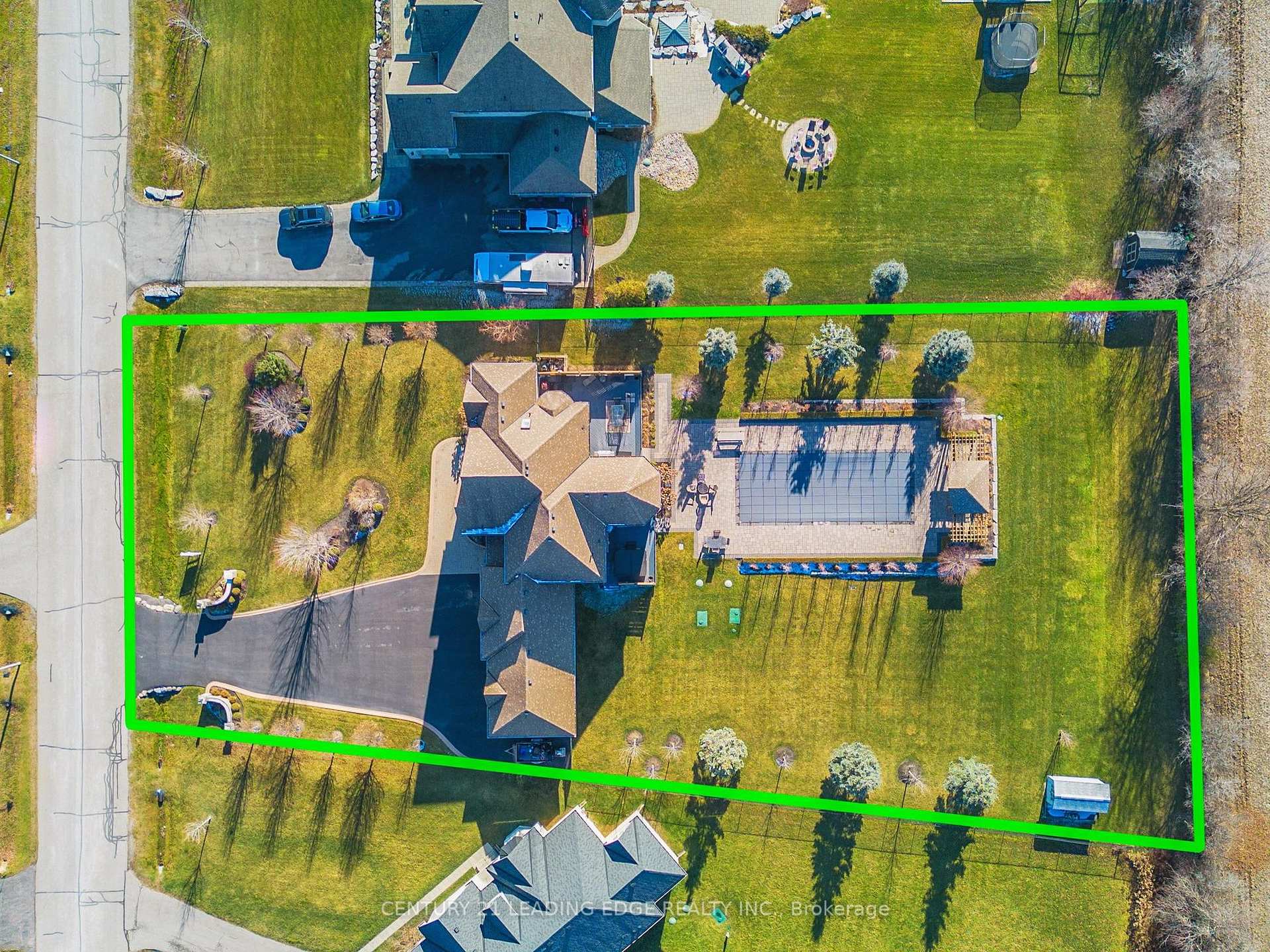
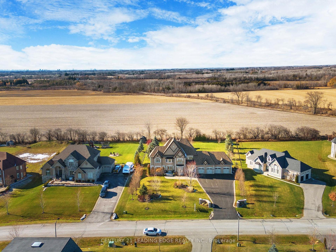
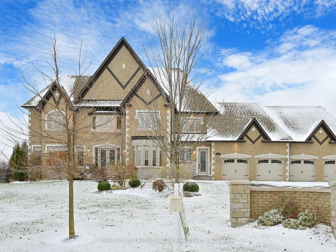
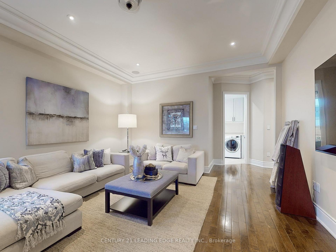
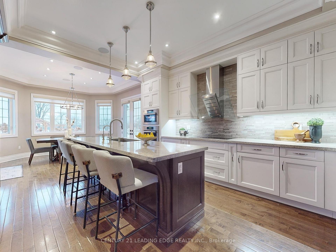
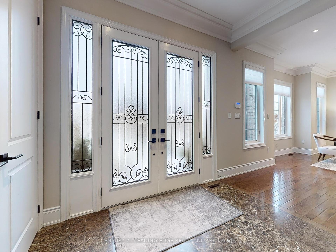
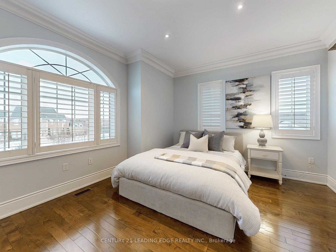
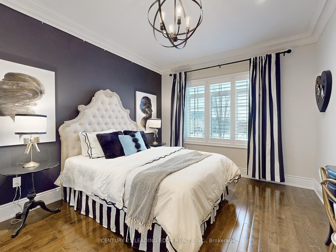
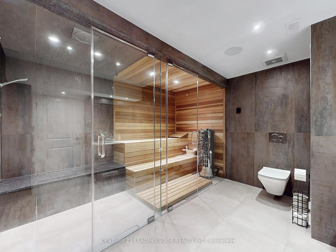
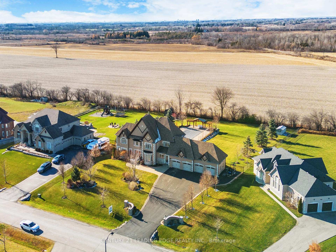
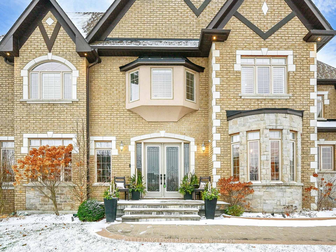









































| Seeing Is Believing. Spectacular Custom Built Home, Approx. 5,722SF Of Luxurious Living Space. Nestled Amongst Estate Homes On Tom Thomson Court, The Most Sought-After Street In The Picturesque Hamlet Of Claremont. Amazing Lot Just Under 1 Acre. Unbelievable Chef Gourmet Kitchen For Those Amazing Dinner Parties And Top Of The Line Professional Kitchen Appliances With Walkout. Very Cozy Family Room With Gas Fireplace, Fabulous Master Suite With 5Pc Bath Bathroom And Walk-In Closets. 3 Large Bedrooms With 3pc Ensuite Bathrooms. Built-In Speakers Thru-Out Home. Professionally Finished Lower Level With Large Recreation Room, A Home Theatre, 300 Bottled Wine Cellar, A Gym, A Huge Bar For Those Parties. Approx. $1Mil Dollars In Upgrades. Spectacular Oasis Backyard With A 50ft X 18ft Saltwater Pool And Extensive Lighting To Watch Those Amazing Sunsets. A Fully Finished Heated 4-Car Garage For Your Luxury Cars, Over 12 Car Driveway Space. Fully Landscaped Front And Back Yard, A 10 Minutes Drive To Old Elm GO Station And 407. A Must-See Property You Don't Want To Miss This One! |
| Extras: All ELFs, All Window Coverings, Built-In Stainless Steel Miele Induction Cooktop With Exhaust, Convection Oven/Microwave, Miele Coffee Machine, Miele Steamer And More! Please See Feature/Upgrade List. |
| Price | $3,398,000 |
| Taxes: | $15396.70 |
| Address: | 5108 Tom Thomson Crt , Pickering, L1Y 0A1, Ontario |
| Lot Size: | 121.39 x 297.70 (Feet) |
| Acreage: | .50-1.99 |
| Directions/Cross Streets: | Center St./Brock Rd |
| Rooms: | 13 |
| Rooms +: | 3 |
| Bedrooms: | 4 |
| Bedrooms +: | |
| Kitchens: | 1 |
| Family Room: | Y |
| Basement: | Finished |
| Property Type: | Detached |
| Style: | 2-Storey |
| Exterior: | Brick |
| Garage Type: | Attached |
| (Parking/)Drive: | Other |
| Drive Parking Spaces: | 12 |
| Pool: | Inground |
| Property Features: | Fenced Yard, Other, Park, School |
| Fireplace/Stove: | Y |
| Heat Source: | Gas |
| Heat Type: | Forced Air |
| Central Air Conditioning: | Central Air |
| Laundry Level: | Main |
| Sewers: | Septic |
| Water: | Well |
$
%
Years
This calculator is for demonstration purposes only. Always consult a professional
financial advisor before making personal financial decisions.
| Although the information displayed is believed to be accurate, no warranties or representations are made of any kind. |
| CENTURY 21 LEADING EDGE REALTY INC. |
- Listing -1 of 0
|
|

Dir:
1-866-382-2968
Bus:
416-548-7854
Fax:
416-981-7184
| Virtual Tour | Book Showing | Email a Friend |
Jump To:
At a Glance:
| Type: | Freehold - Detached |
| Area: | Durham |
| Municipality: | Pickering |
| Neighbourhood: | Rural Pickering |
| Style: | 2-Storey |
| Lot Size: | 121.39 x 297.70(Feet) |
| Approximate Age: | |
| Tax: | $15,396.7 |
| Maintenance Fee: | $0 |
| Beds: | 4 |
| Baths: | 5 |
| Garage: | 0 |
| Fireplace: | Y |
| Air Conditioning: | |
| Pool: | Inground |
Locatin Map:
Payment Calculator:

Listing added to your favorite list
Looking for resale homes?

By agreeing to Terms of Use, you will have ability to search up to 249920 listings and access to richer information than found on REALTOR.ca through my website.
- Color Examples
- Red
- Magenta
- Gold
- Black and Gold
- Dark Navy Blue And Gold
- Cyan
- Black
- Purple
- Gray
- Blue and Black
- Orange and Black
- Green
- Device Examples


