$2,200
Available - For Rent
Listing ID: W11883228
395 Dundas St West , Unit LPH18, Oakville, L6M 4M2, Ontario
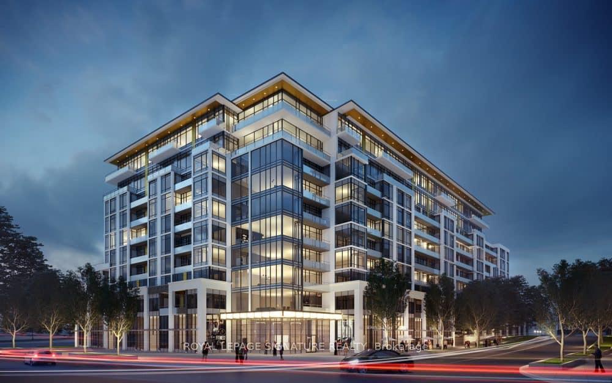
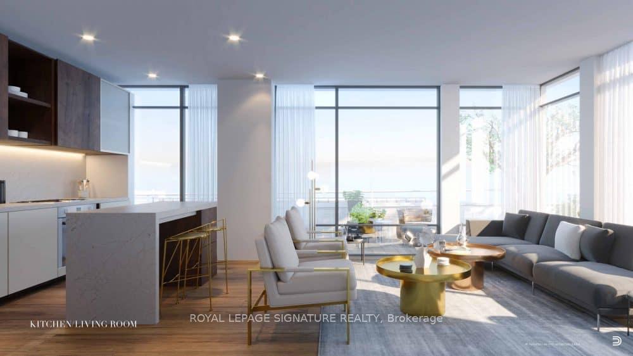
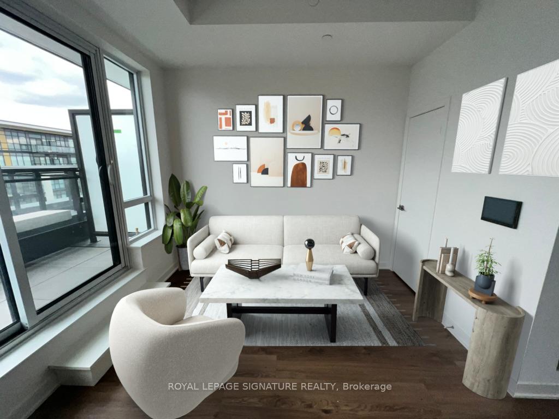
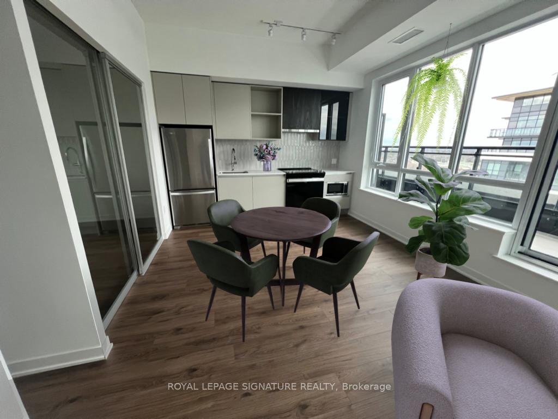
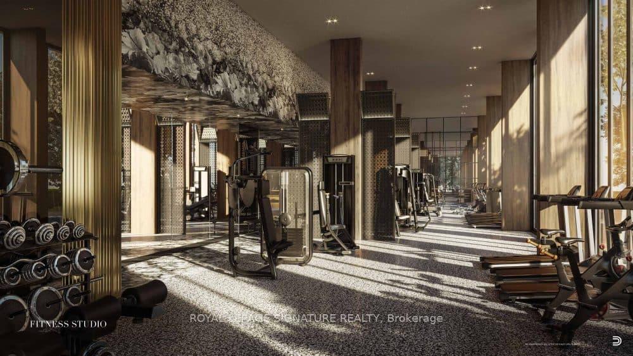
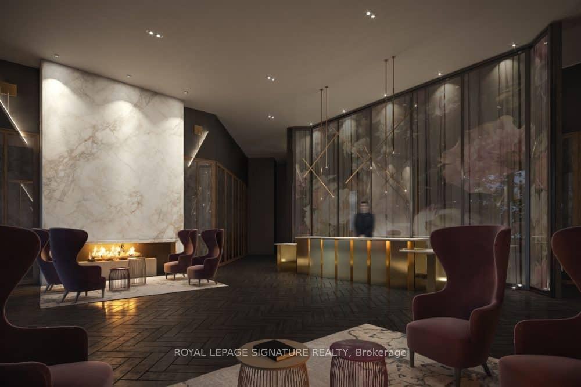
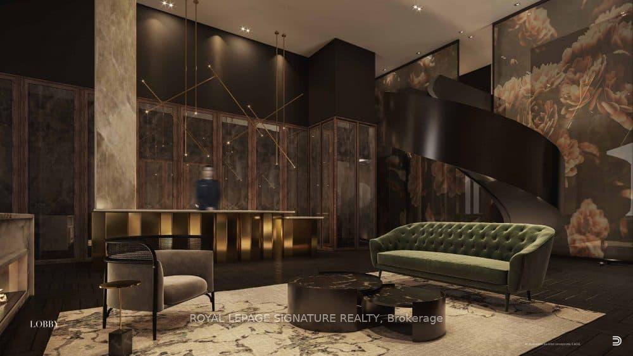
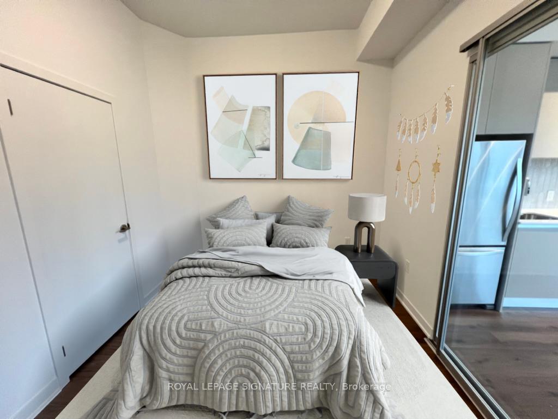
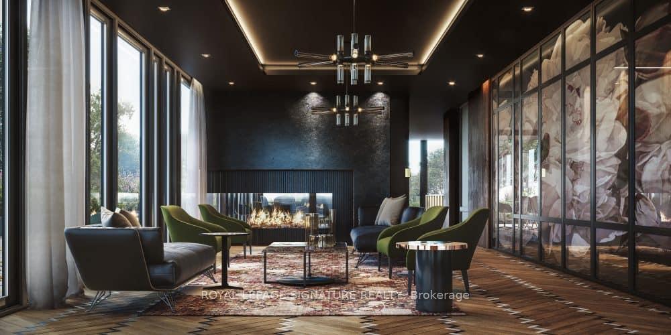
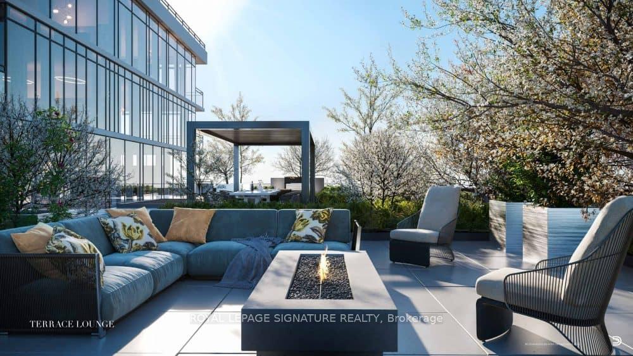
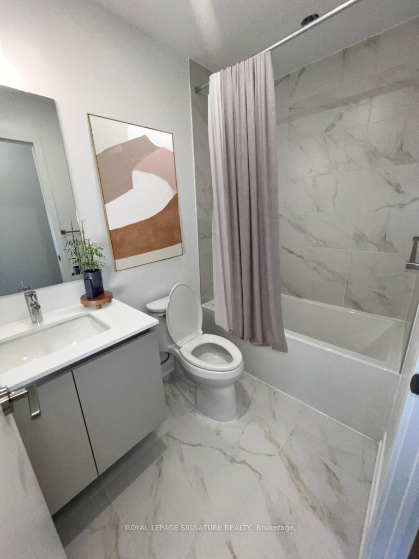
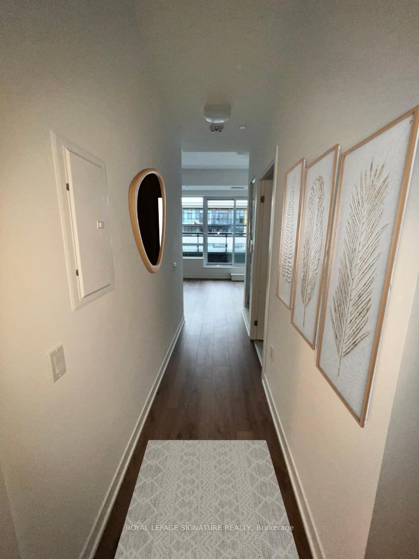
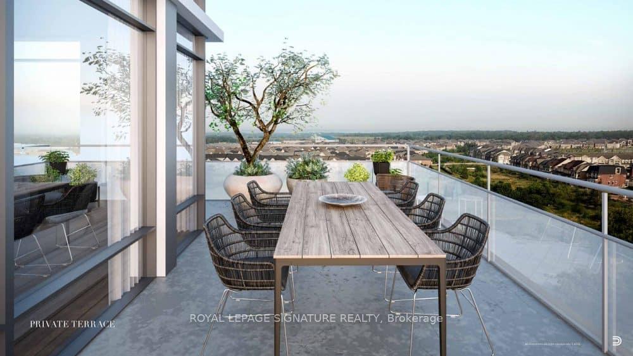
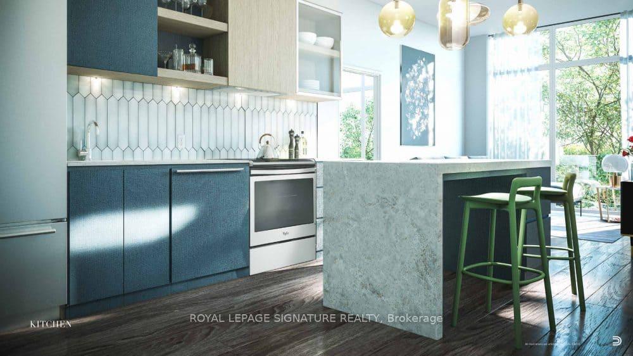
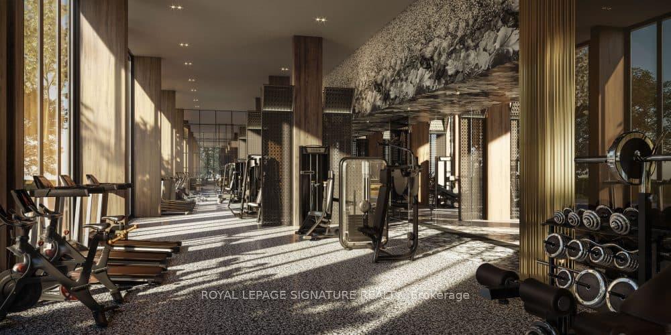
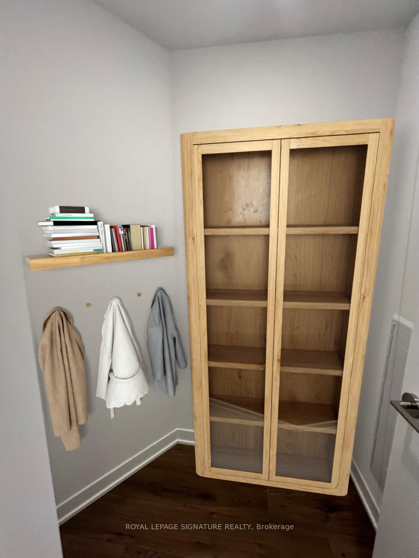
















| Discover the pinnacle of luxury living in this brand-new, never-lived-in 1-bedroom lower penthouse at Distrikt Trailside Condos 2, Oakville.Offering 556 sqft of elegantly designed interior space and an expansive 106 sqft private terrace, this suite is perfect for those seeking style,comfort, and convenience. The interiors feature 9-foot ceilings, high-end vinyl fooring, and large windows that food the space with natural light.The modern kitchen is equipped with stainless steel appliances, and quartz countertops, while the private terrace boasts a gas BBQ hookup andhose spigot, ideal for outdoor entertaining or quiet relaxation.Located in Oakville, recently named Canadas #1 city by MoneySense Magazine,this condo offers unparalleled convenience. Enjoy easy access to Highways 403 and 407, GO Transit, and regional bus services for effortlesscommuting. The vibrant neighbourhood provides a variety of shopping and dining options, proximity to top-rated schools, and access tobeautiful parks and trails.As part of the Distrikt Trailside community, residents beneft from premium amenities, including a 24-hour concierge, astate-of-the-art ftness studio, and a grand lobby. This suite also includes in-suite laundry, a parking space, and a storage locker for addedconvenience. Dont miss the chance to experience luxury living in one of Oakville's most desirable locations. Book you're viewing today! |
| Extras: Large Balcony approx 106 sqft. |
| Price | $2,200 |
| Address: | 395 Dundas St West , Unit LPH18, Oakville, L6M 4M2, Ontario |
| Province/State: | Ontario |
| Condo Corporation No | N/A |
| Level | 9 |
| Unit No | 18 |
| Locker No | P79 |
| Directions/Cross Streets: | DUNDAS ST W/GEORGE SAVAGE AVE |
| Rooms: | 3 |
| Bedrooms: | 1 |
| Bedrooms +: | |
| Kitchens: | 1 |
| Family Room: | N |
| Basement: | None |
| Furnished: | N |
| Property Type: | Condo Apt |
| Style: | Apartment |
| Exterior: | Brick |
| Garage Type: | Underground |
| Garage(/Parking)Space: | 1.00 |
| Drive Parking Spaces: | 1 |
| Park #1 | |
| Parking Spot: | 114 |
| Parking Type: | Owned |
| Legal Description: | P2 |
| Exposure: | W |
| Balcony: | Open |
| Locker: | Owned |
| Pet Permited: | Restrict |
| Approximatly Square Footage: | 500-599 |
| CAC Included: | Y |
| Water Included: | Y |
| Common Elements Included: | Y |
| Heat Included: | Y |
| Parking Included: | Y |
| Building Insurance Included: | Y |
| Fireplace/Stove: | N |
| Heat Source: | Gas |
| Heat Type: | Forced Air |
| Central Air Conditioning: | Central Air |
| Ensuite Laundry: | Y |
| Although the information displayed is believed to be accurate, no warranties or representations are made of any kind. |
| ROYAL LEPAGE SIGNATURE REALTY |
- Listing -1 of 0
|
|

Dir:
1-866-382-2968
Bus:
416-548-7854
Fax:
416-981-7184
| Book Showing | Email a Friend |
Jump To:
At a Glance:
| Type: | Condo - Condo Apt |
| Area: | Halton |
| Municipality: | Oakville |
| Neighbourhood: | 1008 - GO Glenorchy |
| Style: | Apartment |
| Lot Size: | x () |
| Approximate Age: | |
| Tax: | $0 |
| Maintenance Fee: | $0 |
| Beds: | 1 |
| Baths: | 1 |
| Garage: | 1 |
| Fireplace: | N |
| Air Conditioning: | |
| Pool: |
Locatin Map:

Listing added to your favorite list
Looking for resale homes?

By agreeing to Terms of Use, you will have ability to search up to 249920 listings and access to richer information than found on REALTOR.ca through my website.
- Color Examples
- Red
- Magenta
- Gold
- Black and Gold
- Dark Navy Blue And Gold
- Cyan
- Black
- Purple
- Gray
- Blue and Black
- Orange and Black
- Green
- Device Examples


