$799,000
Available - For Sale
Listing ID: C11882377
60 Tannery Rd , Unit 1201, Toronto, M5A 0S8, Ontario
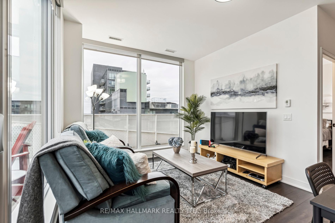
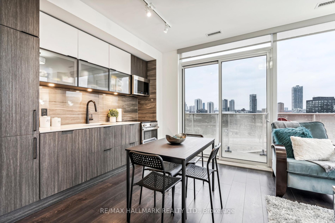
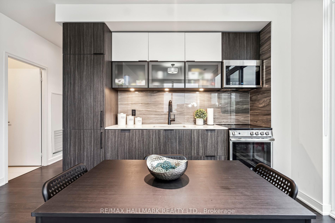
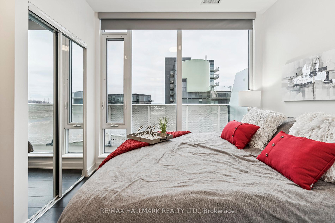
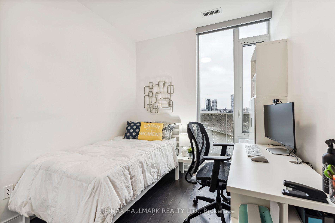
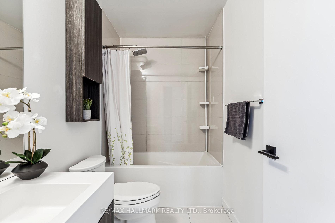
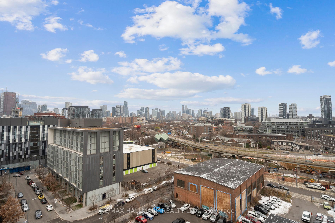
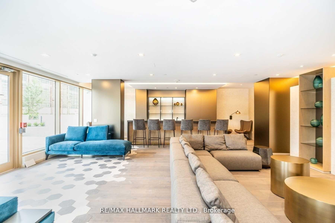
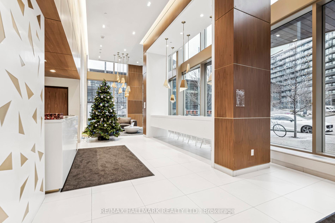
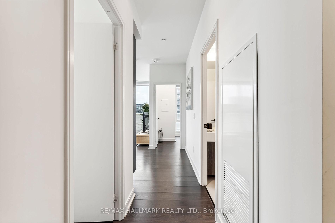
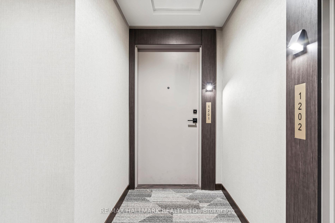
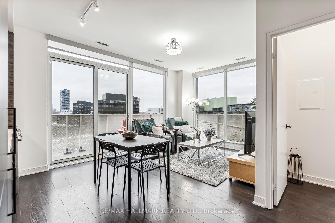
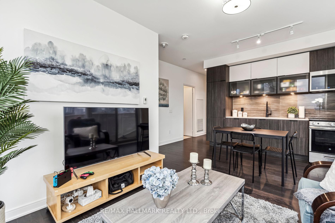
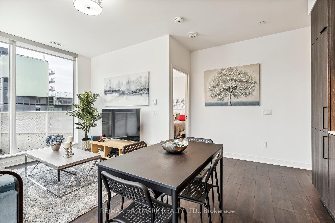
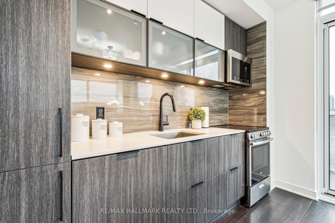
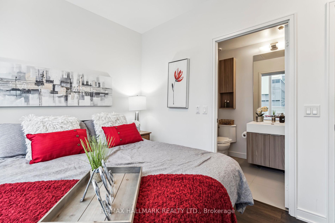
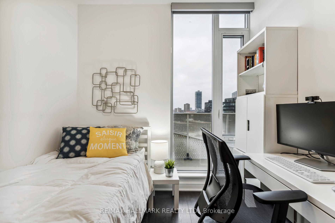
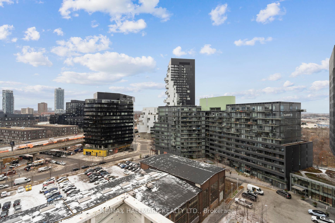
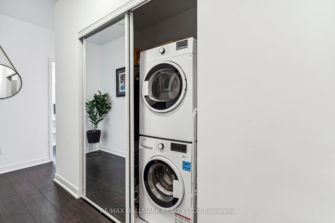
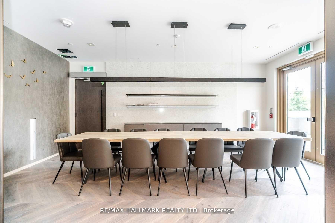
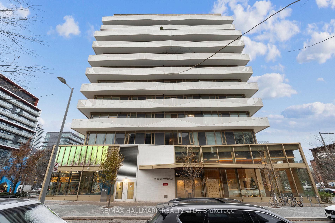
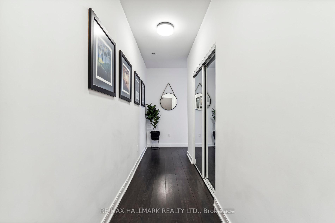
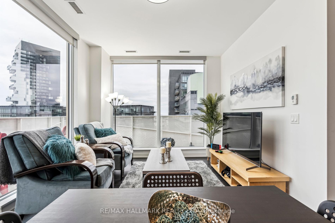
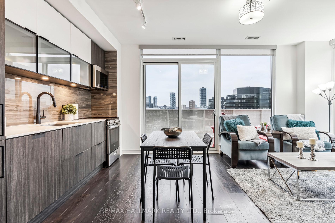
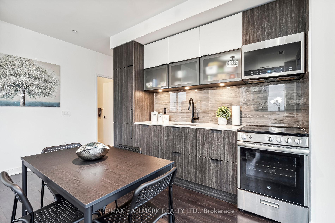
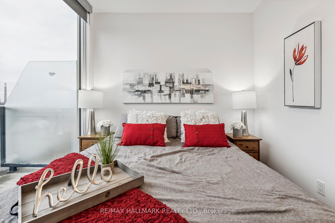
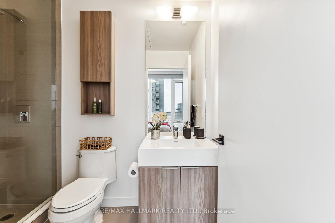
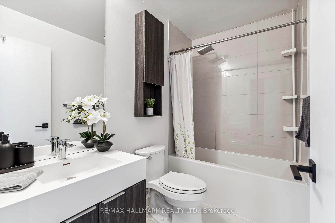
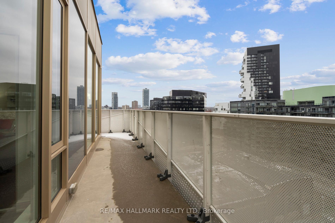
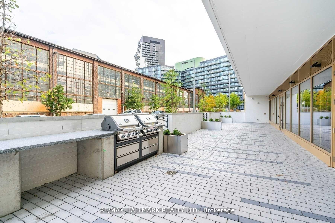
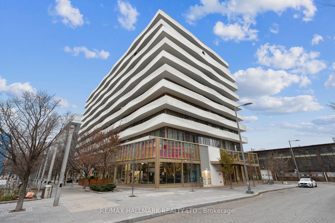
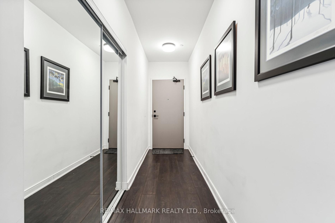
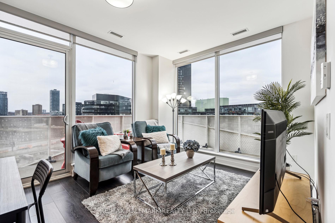
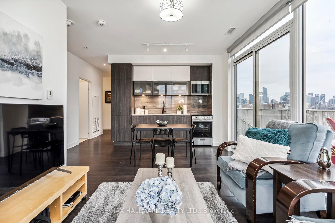
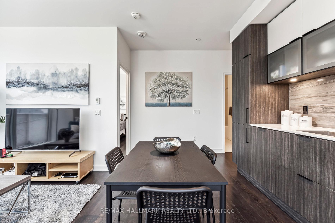
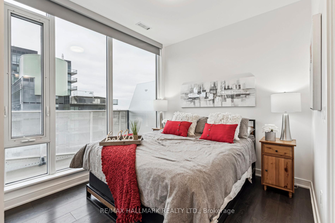
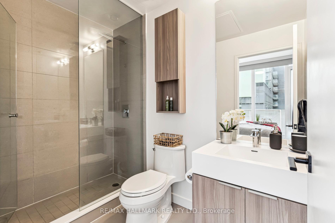
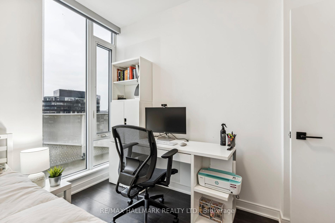
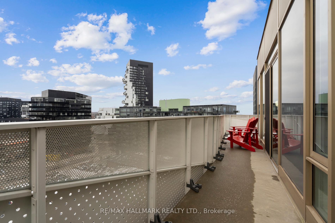
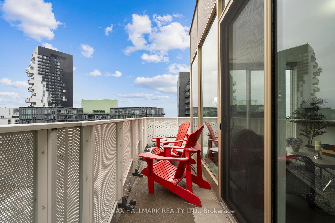
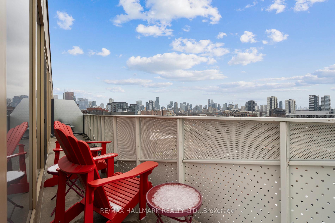
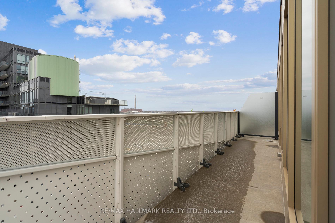
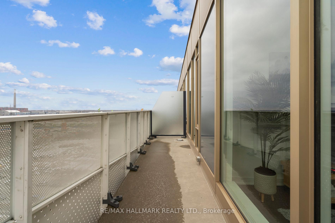
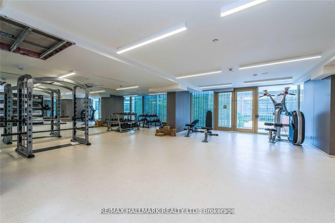












































| Perfection Awaits! Step into this stunning top-floor 2-bedroom, 2-bathroom suite in the heart of the vibrant Canary District. Offering over 800 square feet of thoughtfully designed living space, this unit boasts soaring 9-foot ceilings and an abundance of natural sunlight streaming through the expansive floor to ceiling windows. Enjoy breathtaking, unobstructed views from the massive wrap-around balcony perfect for entertaining, relaxing, or simply soaking in the city skyline. Located in one of the city's most exciting neighbourhoods, you'll be steps away from Corktown Commons 18 acres of green space, trendy cafes, charming restaurants, and the iconic Distillery District. Whether you're savouring a morning coffee on the balcony or exploring nearby parks and trails, this home combines the best of urban living with a serene, elevated lifestyle. Includes 1 parking spot and 1 locker for ultimate convenience. Don't miss this rare opportunity to live in style at the very top of it all! |
| Extras: Maintenance Includes High Speed Internet. |
| Price | $799,000 |
| Taxes: | $3361.85 |
| Maintenance Fee: | 711.55 |
| Address: | 60 Tannery Rd , Unit 1201, Toronto, M5A 0S8, Ontario |
| Province/State: | Ontario |
| Condo Corporation No | TSCC |
| Level | 12 |
| Unit No | 1 |
| Directions/Cross Streets: | Tannery & Front |
| Rooms: | 7 |
| Bedrooms: | 2 |
| Bedrooms +: | |
| Kitchens: | 1 |
| Family Room: | N |
| Basement: | None |
| Approximatly Age: | 0-5 |
| Property Type: | Condo Apt |
| Style: | Apartment |
| Exterior: | Concrete |
| Garage Type: | Underground |
| Garage(/Parking)Space: | 1.00 |
| Drive Parking Spaces: | 0 |
| Park #1 | |
| Parking Type: | Owned |
| Exposure: | Ne |
| Balcony: | Open |
| Locker: | Owned |
| Pet Permited: | Restrict |
| Approximatly Age: | 0-5 |
| Approximatly Square Footage: | 700-799 |
| Building Amenities: | Concierge, Exercise Room, Gym, Party/Meeting Room |
| Property Features: | Clear View, Grnbelt/Conserv, Park, Public Transit, Rec Centre |
| Maintenance: | 711.55 |
| CAC Included: | Y |
| Common Elements Included: | Y |
| Heat Included: | Y |
| Building Insurance Included: | Y |
| Fireplace/Stove: | N |
| Heat Source: | Gas |
| Heat Type: | Forced Air |
| Central Air Conditioning: | Central Air |
| Laundry Level: | Main |
| Ensuite Laundry: | Y |
$
%
Years
This calculator is for demonstration purposes only. Always consult a professional
financial advisor before making personal financial decisions.
| Although the information displayed is believed to be accurate, no warranties or representations are made of any kind. |
| RE/MAX HALLMARK REALTY LTD. |
- Listing -1 of 0
|
|

Dir:
1-866-382-2968
Bus:
416-548-7854
Fax:
416-981-7184
| Book Showing | Email a Friend |
Jump To:
At a Glance:
| Type: | Condo - Condo Apt |
| Area: | Toronto |
| Municipality: | Toronto |
| Neighbourhood: | Waterfront Communities C8 |
| Style: | Apartment |
| Lot Size: | x () |
| Approximate Age: | 0-5 |
| Tax: | $3,361.85 |
| Maintenance Fee: | $711.55 |
| Beds: | 2 |
| Baths: | 2 |
| Garage: | 1 |
| Fireplace: | N |
| Air Conditioning: | |
| Pool: |
Locatin Map:
Payment Calculator:

Listing added to your favorite list
Looking for resale homes?

By agreeing to Terms of Use, you will have ability to search up to 249920 listings and access to richer information than found on REALTOR.ca through my website.
- Color Examples
- Red
- Magenta
- Gold
- Black and Gold
- Dark Navy Blue And Gold
- Cyan
- Black
- Purple
- Gray
- Blue and Black
- Orange and Black
- Green
- Device Examples


