$638,000
Available - For Sale
Listing ID: W11883601
36 Elm Dr West , Unit 1709, Mississauga, L5B 0N3, Ontario
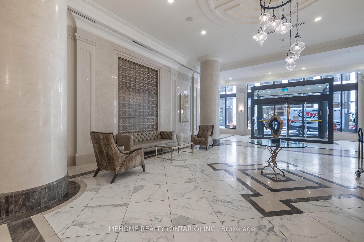
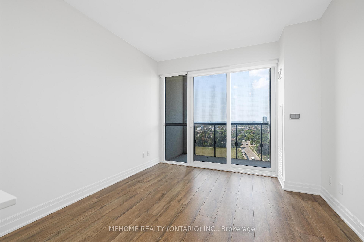
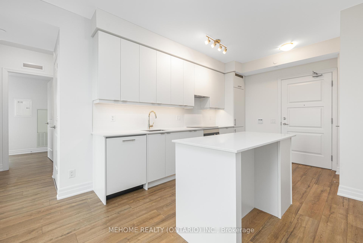
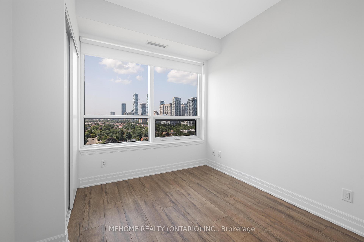
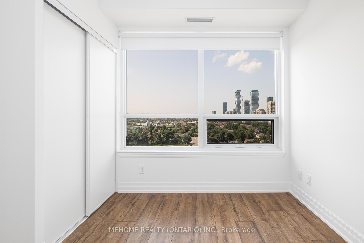
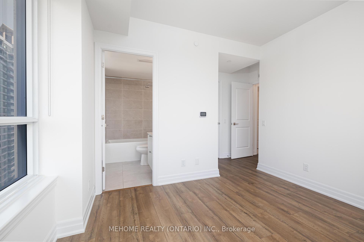
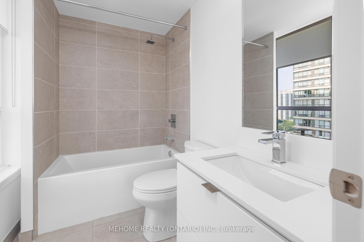
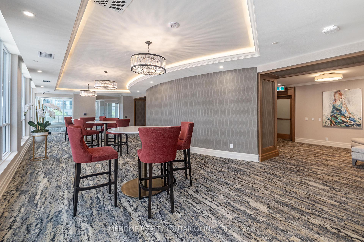
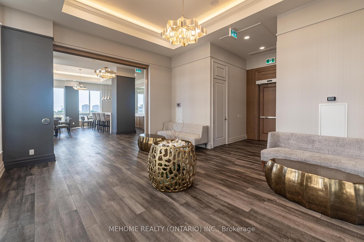
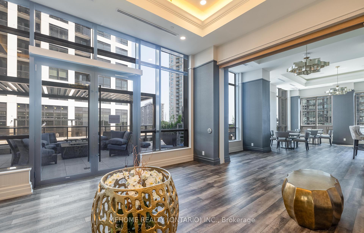
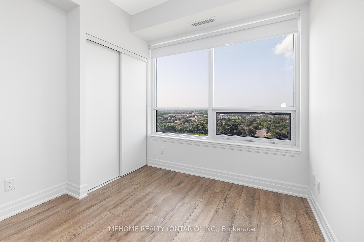
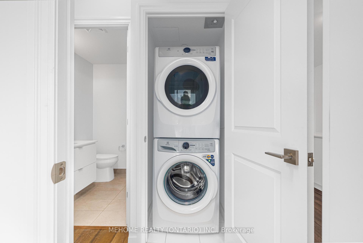
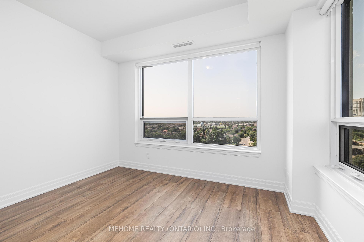
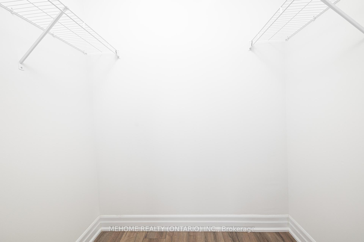
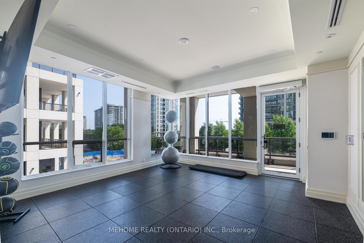
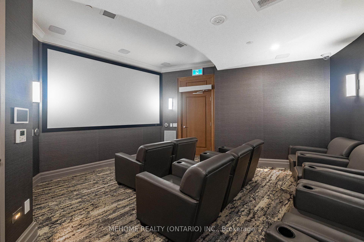
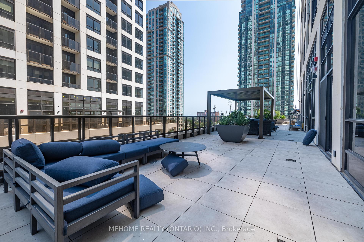
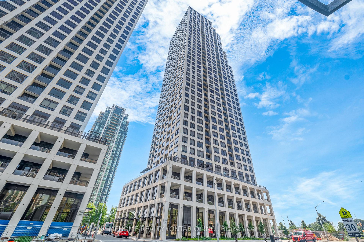
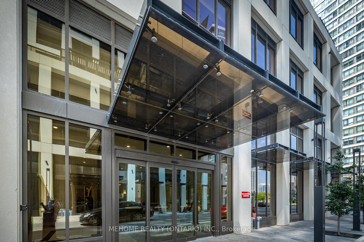
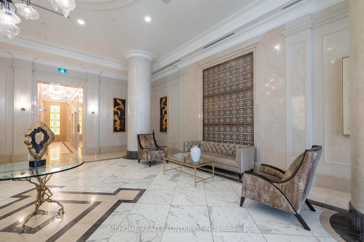
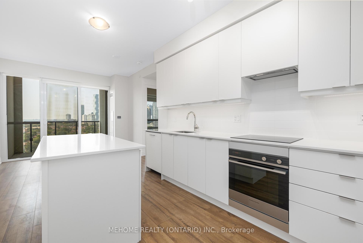
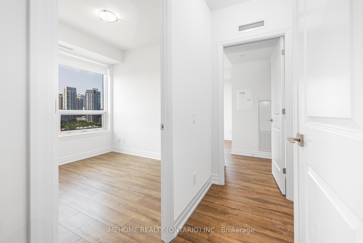
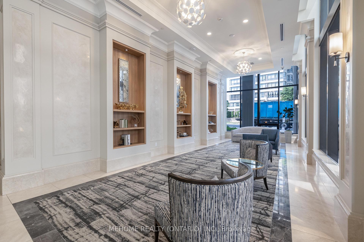
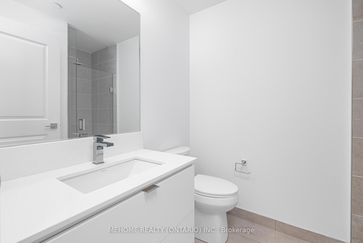
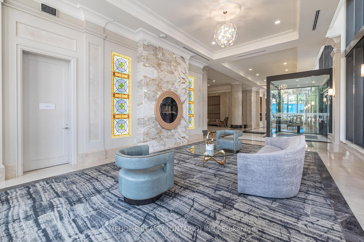
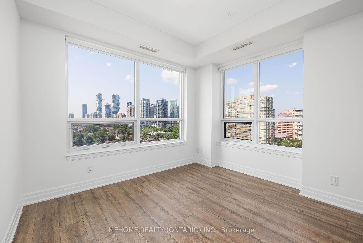
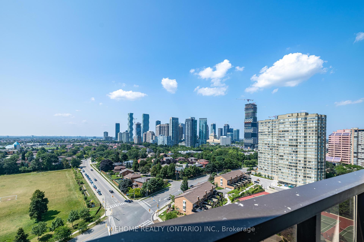
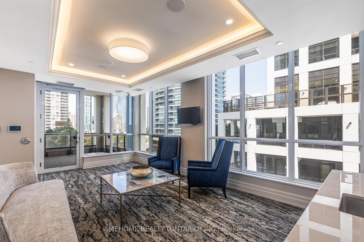
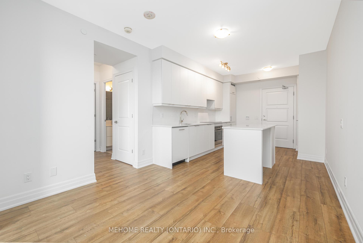
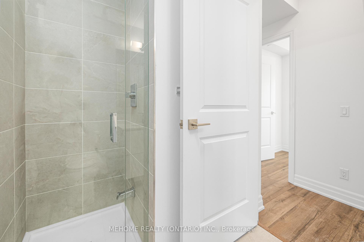
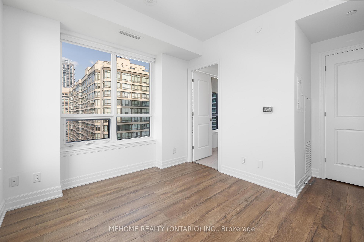
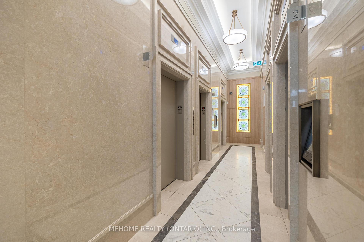

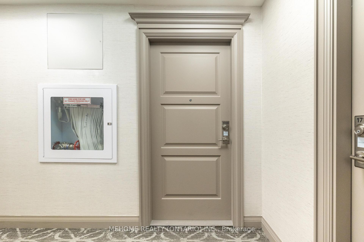
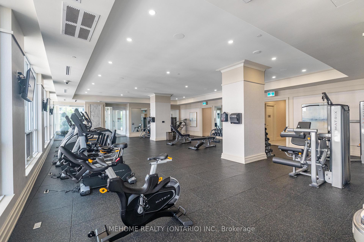
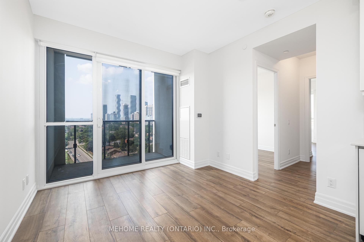
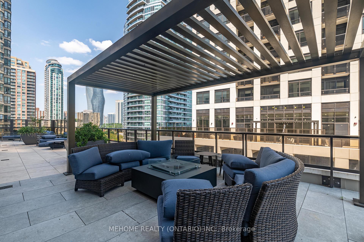
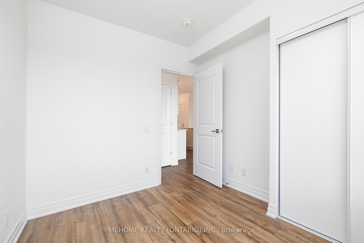
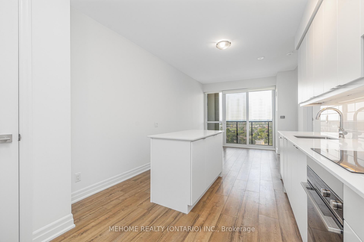
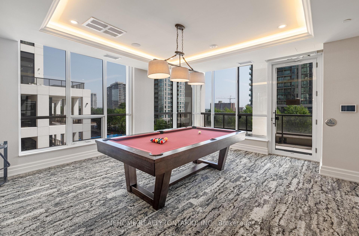








































| Luxury Condo Built By Solmar,Designed by Award-Winning Architect Roy Varacalli of Cusimano Architects. Nested in The Heart of DT Mississauga, Corner Unit With 2 Brs & 2 Baths, 727 Sqft Of Living Space Plus 38 Sqft Balcony. 9' Ceiling,Open Concept Living Area, Modern Kitchen With Centre Island and build-in Appliances. NW Unobstructed Views, Laminate Flooring Throughout. Primary Bedroom with 4 PC Ensuite,W/I Closet. Two Large Windows. The Space With Tons Of Natural Light. 24-Hour Concierge. Mins to Square One, Future Hurontario Lrt, Go Station, Bus,Central Library, Ymca ,Sheridan College, Celebration Square . Close To All Major Highways 401, 403, 407, 410, QEW Etc. |
| Extras: Amenities include: 24-Br Concierge, State of the Art Gym, Yoga Studio, Wi-Fi Lounge, Movie Theatre, Billiards/game Room, Guest Suites, Party Room, Outdoor Terrace with BBQ and Fireplace, and more. |
| Price | $638,000 |
| Taxes: | $3691.93 |
| Maintenance Fee: | 529.52 |
| Address: | 36 Elm Dr West , Unit 1709, Mississauga, L5B 0N3, Ontario |
| Province/State: | Ontario |
| Condo Corporation No | PSCC |
| Level | 15 |
| Unit No | 9 |
| Directions/Cross Streets: | Hurontario/Elm Dr |
| Rooms: | 5 |
| Bedrooms: | 2 |
| Bedrooms +: | |
| Kitchens: | 1 |
| Family Room: | N |
| Basement: | None |
| Property Type: | Condo Apt |
| Style: | Apartment |
| Exterior: | Concrete |
| Garage Type: | Underground |
| Garage(/Parking)Space: | 1.00 |
| Drive Parking Spaces: | 0 |
| Park #1 | |
| Parking Type: | Owned |
| Legal Description: | P4/D8 |
| Exposure: | Nw |
| Balcony: | Open |
| Locker: | Owned |
| Pet Permited: | Restrict |
| Approximatly Square Footage: | 700-799 |
| Building Amenities: | Concierge, Games Room, Guest Suites, Gym, Party/Meeting Room, Visitor Parking |
| Property Features: | Clear View, Public Transit, School |
| Maintenance: | 529.52 |
| CAC Included: | Y |
| Water Included: | Y |
| Common Elements Included: | Y |
| Heat Included: | Y |
| Parking Included: | Y |
| Building Insurance Included: | Y |
| Fireplace/Stove: | N |
| Heat Source: | Gas |
| Heat Type: | Forced Air |
| Central Air Conditioning: | Central Air |
| Central Vac: | N |
| Ensuite Laundry: | Y |
$
%
Years
This calculator is for demonstration purposes only. Always consult a professional
financial advisor before making personal financial decisions.
| Although the information displayed is believed to be accurate, no warranties or representations are made of any kind. |
| MEHOME REALTY (ONTARIO) INC. |
- Listing -1 of 0
|
|

Dir:
1-866-382-2968
Bus:
416-548-7854
Fax:
416-981-7184
| Book Showing | Email a Friend |
Jump To:
At a Glance:
| Type: | Condo - Condo Apt |
| Area: | Peel |
| Municipality: | Mississauga |
| Neighbourhood: | Fairview |
| Style: | Apartment |
| Lot Size: | x () |
| Approximate Age: | |
| Tax: | $3,691.93 |
| Maintenance Fee: | $529.52 |
| Beds: | 2 |
| Baths: | 2 |
| Garage: | 1 |
| Fireplace: | N |
| Air Conditioning: | |
| Pool: |
Locatin Map:
Payment Calculator:

Listing added to your favorite list
Looking for resale homes?

By agreeing to Terms of Use, you will have ability to search up to 249920 listings and access to richer information than found on REALTOR.ca through my website.
- Color Examples
- Red
- Magenta
- Gold
- Black and Gold
- Dark Navy Blue And Gold
- Cyan
- Black
- Purple
- Gray
- Blue and Black
- Orange and Black
- Green
- Device Examples


