$528,000
Available - For Sale
Listing ID: N11882102
135 Pond Dr , Unit 1001, Markham, L3T 7V6, Ontario
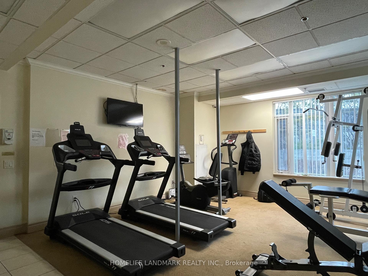
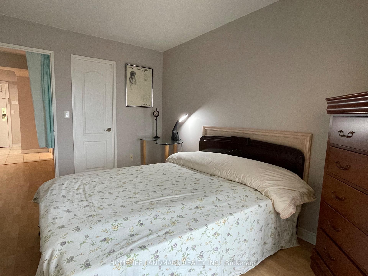
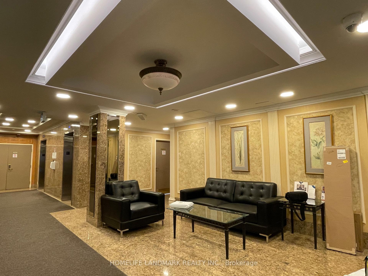
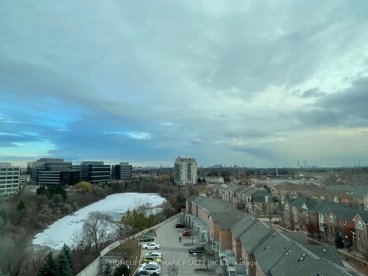
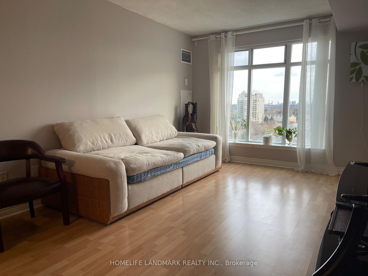
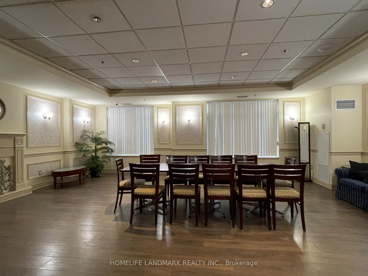
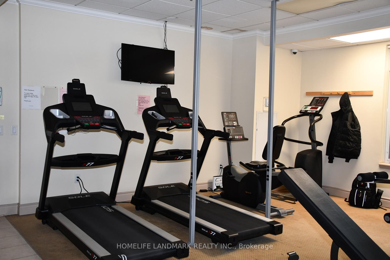
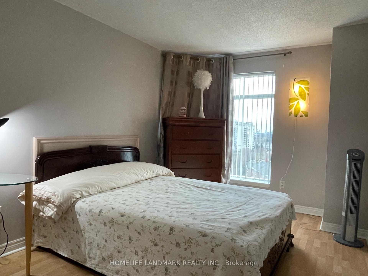
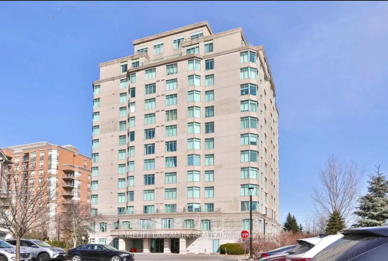
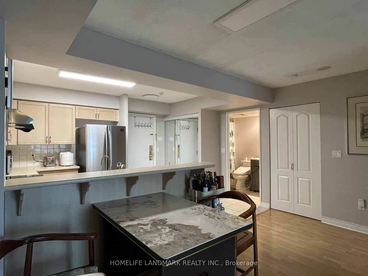
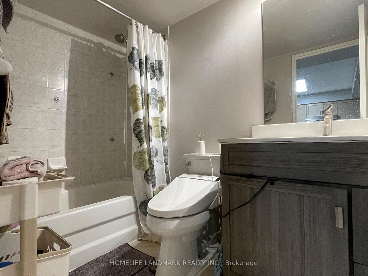
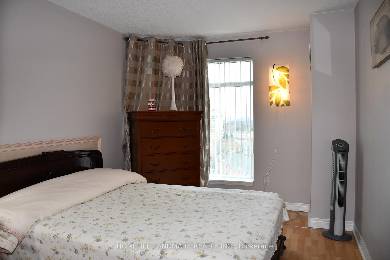
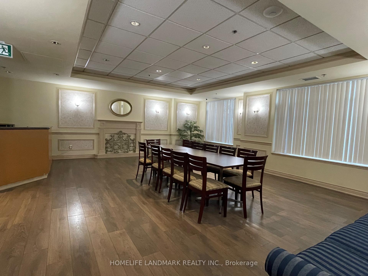
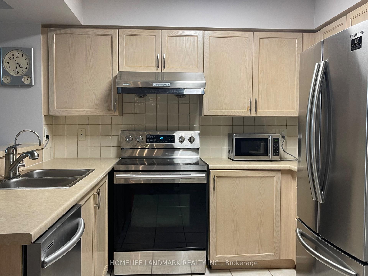
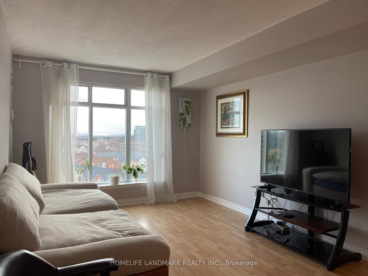
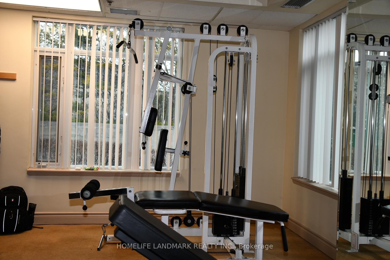
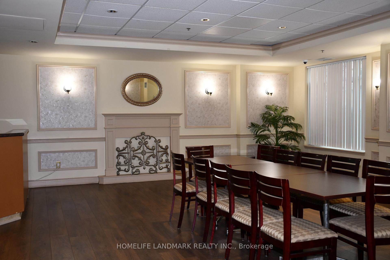
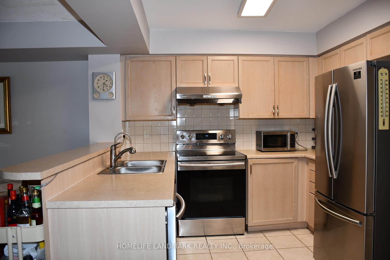
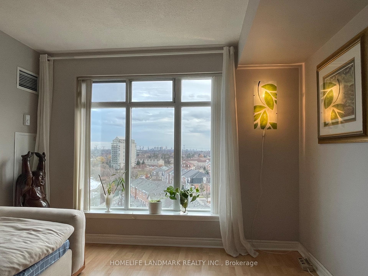
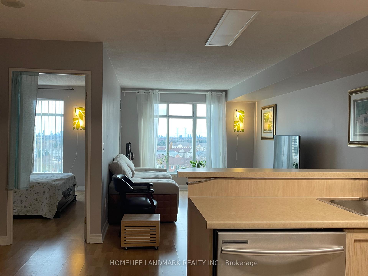
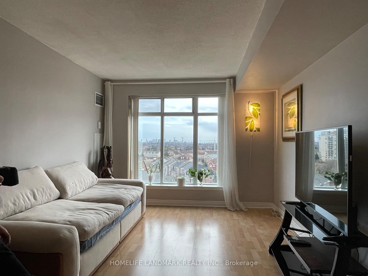
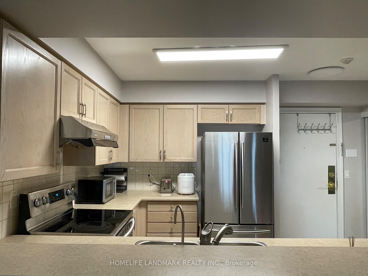
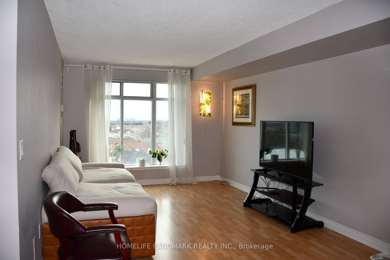
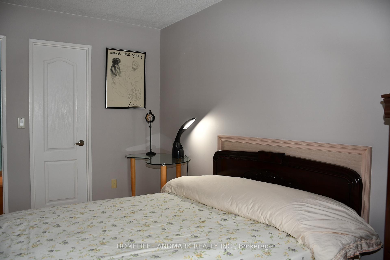
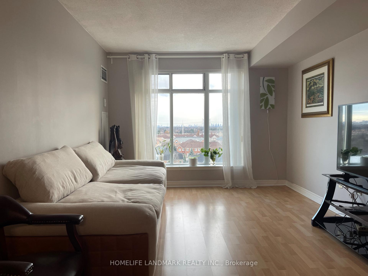
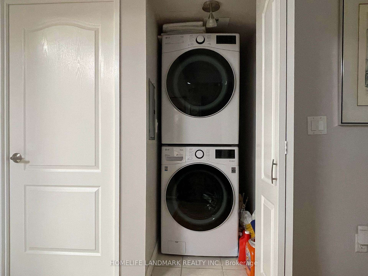
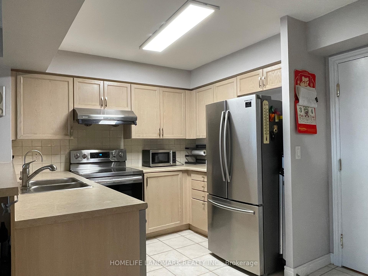
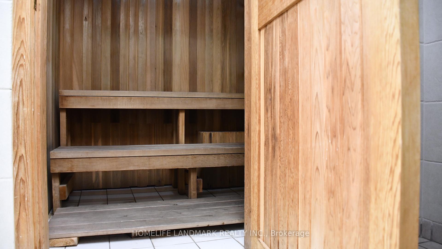
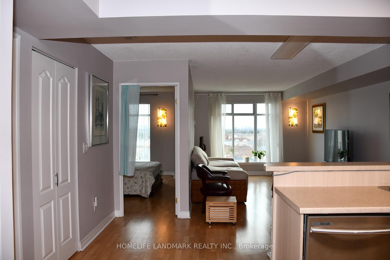
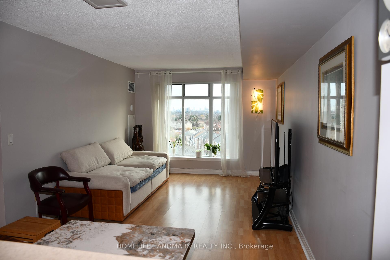
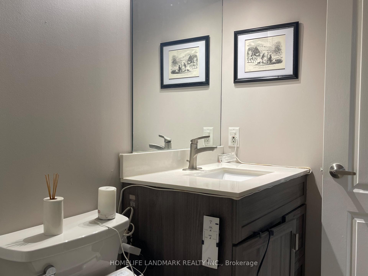
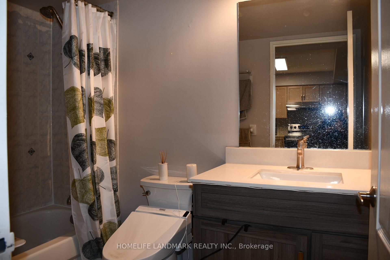
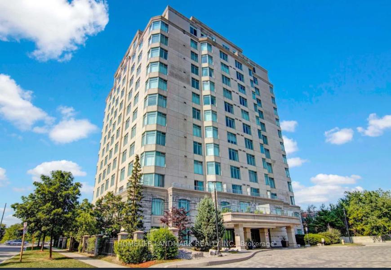
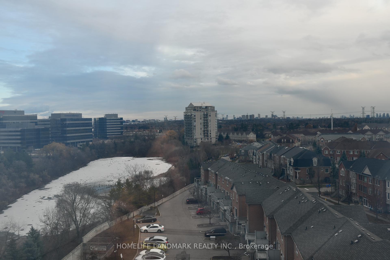


































| Welcome To a Pond view of The Saddlecreek! This Ingeniously Designed, Sun-Drenched One-Bedroom Residence Offers An Indescribable Living Experience & Unique Quality Of Life. The Open Concept, Contemporary Kitchen Features Stainless Steel Appliances & Ample Storage Throughout. Spacious & Bright Living & Dining Rooms Are An Entertainers Dream And Showcase Unobstructed, Tranquil Southern Views. The Spacious Primary Bedroom Retreat Includes A Large Walk-In Closet. Four-Piece Bathroom. Captivating & Quiet Residential Views Throughout South As You Are Situated At The Rear Of The Building. |
| Extras: A great Party room&Unbeatable Amenities & Location! Quick Access To 404 & 401, Highway 7, Beaver Creek, Vanhorn & Ada Mackenzie Park, Trails, Shopping & a lots of Restaurants nearby. |
| Price | $528,000 |
| Taxes: | $1625.87 |
| Maintenance Fee: | 500.00 |
| Address: | 135 Pond Dr , Unit 1001, Markham, L3T 7V6, Ontario |
| Province/State: | Ontario |
| Condo Corporation No | YRCC |
| Level | 09 |
| Unit No | 01 |
| Directions/Cross Streets: | Hwy 7 & Leslie Street |
| Rooms: | 4 |
| Bedrooms: | 1 |
| Bedrooms +: | |
| Kitchens: | 1 |
| Family Room: | N |
| Basement: | Apartment |
| Property Type: | Condo Apt |
| Style: | Apartment |
| Exterior: | Concrete |
| Garage Type: | Underground |
| Garage(/Parking)Space: | 1.00 |
| Drive Parking Spaces: | 1 |
| Park #1 | |
| Parking Type: | Owned |
| Legal Description: | A102 |
| Exposure: | S |
| Balcony: | None |
| Locker: | Owned |
| Pet Permited: | Restrict |
| Retirement Home: | N |
| Approximatly Square Footage: | 600-699 |
| Building Amenities: | Concierge, Exercise Room, Gym, Visitor Parking |
| Property Features: | Clear View, Lake/Pond, Park, Place Of Worship, Public Transit, School |
| Maintenance: | 500.00 |
| CAC Included: | Y |
| Water Included: | Y |
| Common Elements Included: | Y |
| Heat Included: | Y |
| Parking Included: | Y |
| Building Insurance Included: | Y |
| Fireplace/Stove: | N |
| Heat Source: | Gas |
| Heat Type: | Forced Air |
| Central Air Conditioning: | Central Air |
| Laundry Level: | Main |
| Elevator Lift: | Y |
$
%
Years
This calculator is for demonstration purposes only. Always consult a professional
financial advisor before making personal financial decisions.
| Although the information displayed is believed to be accurate, no warranties or representations are made of any kind. |
| HOMELIFE LANDMARK REALTY INC. |
- Listing -1 of 0
|
|

Dir:
1-866-382-2968
Bus:
416-548-7854
Fax:
416-981-7184
| Book Showing | Email a Friend |
Jump To:
At a Glance:
| Type: | Condo - Condo Apt |
| Area: | York |
| Municipality: | Markham |
| Neighbourhood: | Commerce Valley |
| Style: | Apartment |
| Lot Size: | x () |
| Approximate Age: | |
| Tax: | $1,625.87 |
| Maintenance Fee: | $500 |
| Beds: | 1 |
| Baths: | 1 |
| Garage: | 1 |
| Fireplace: | N |
| Air Conditioning: | |
| Pool: |
Locatin Map:
Payment Calculator:

Listing added to your favorite list
Looking for resale homes?

By agreeing to Terms of Use, you will have ability to search up to 249920 listings and access to richer information than found on REALTOR.ca through my website.
- Color Examples
- Red
- Magenta
- Gold
- Black and Gold
- Dark Navy Blue And Gold
- Cyan
- Black
- Purple
- Gray
- Blue and Black
- Orange and Black
- Green
- Device Examples


