$949,900
Available - For Sale
Listing ID: E9395929
1733 Queen St East , Unit 220, Toronto, M4L 6S9, Ontario
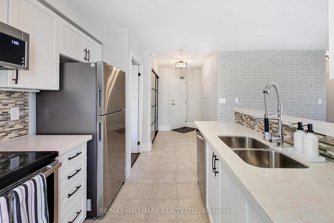
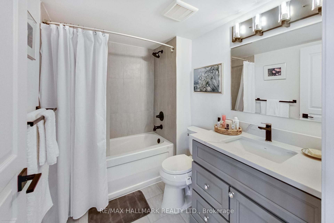
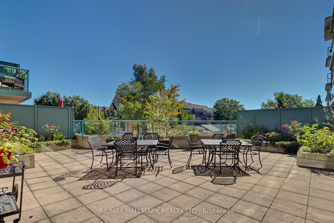
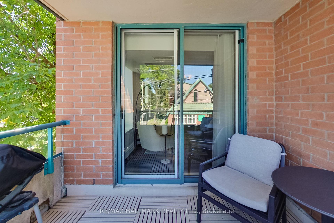
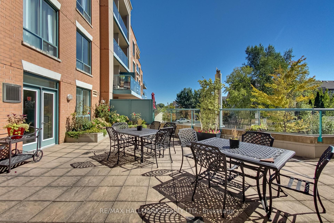
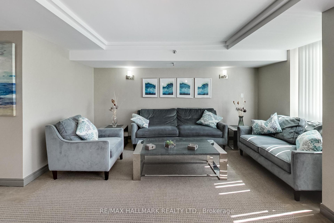
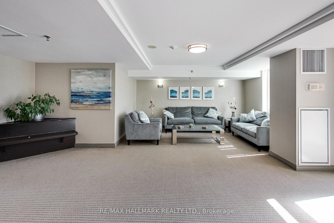
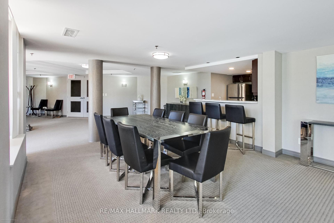
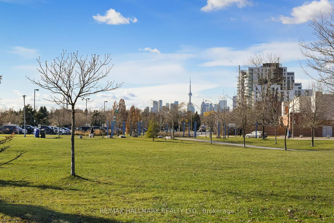
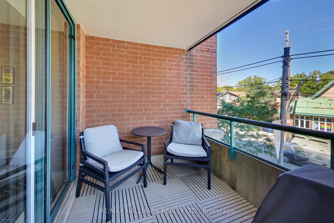
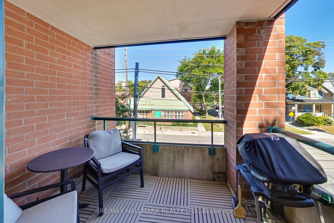
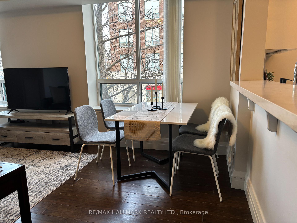
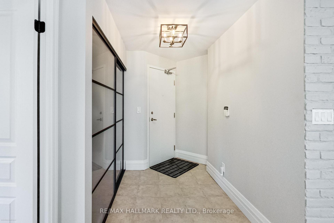
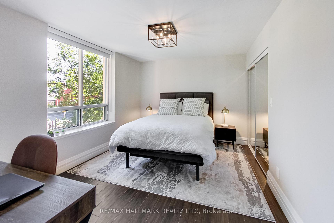
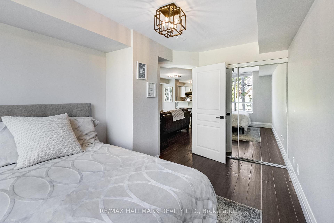
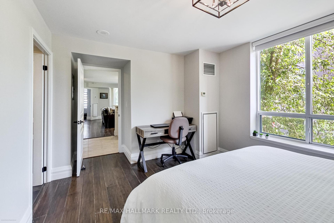
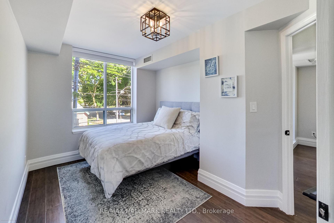
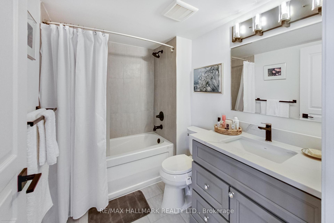
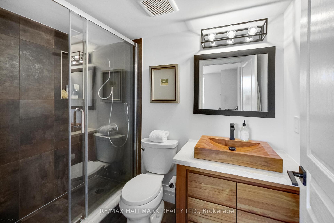
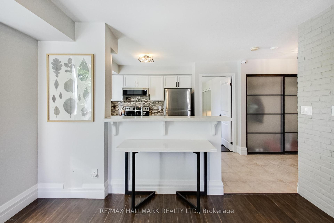
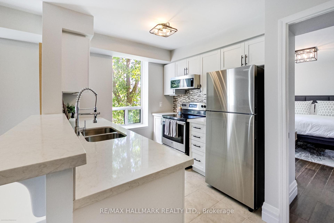
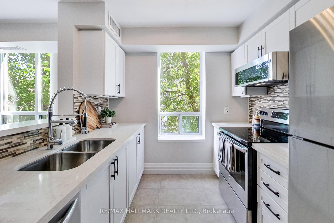
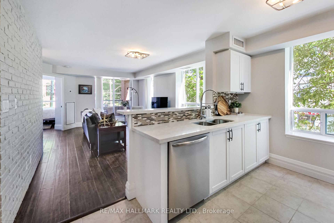
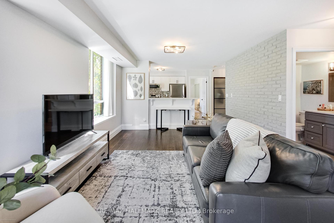
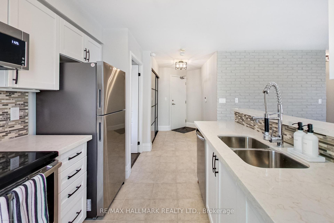
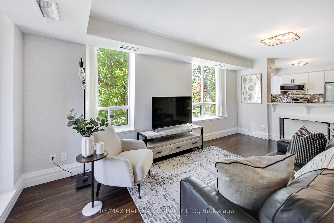
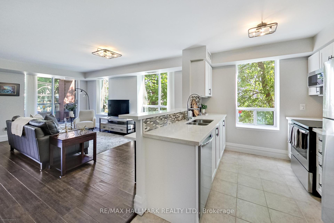
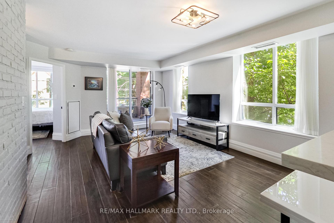
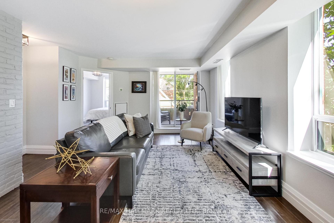
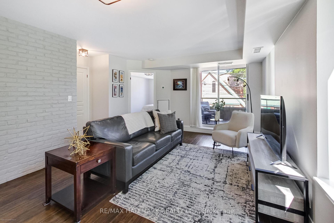
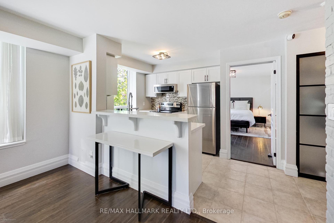
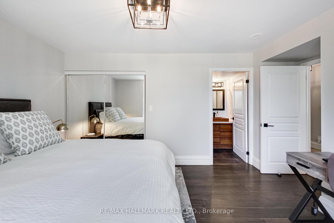
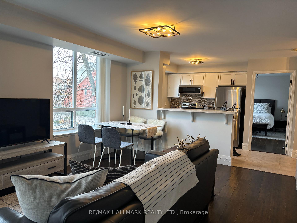
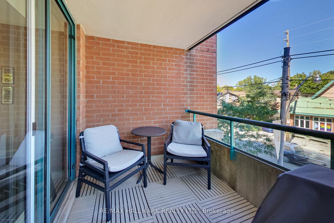
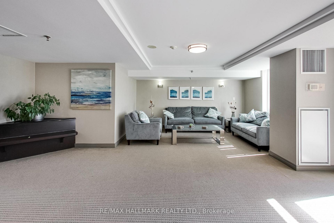
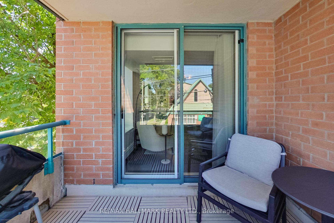
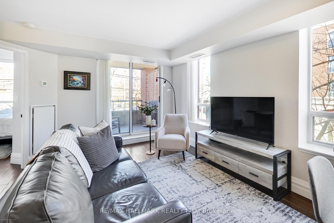
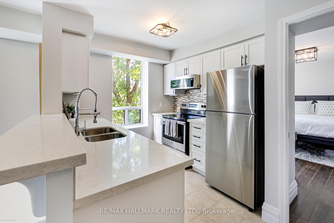
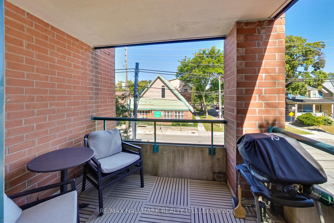
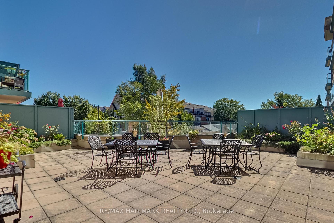
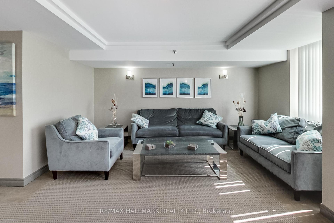
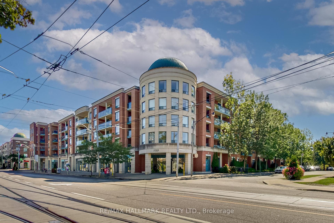
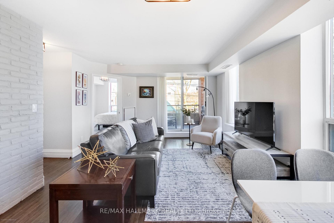
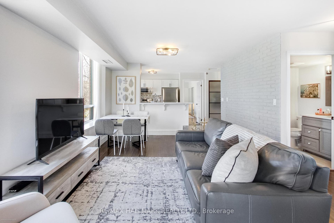
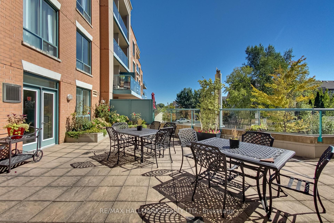
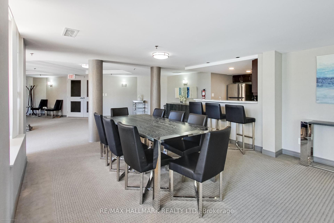
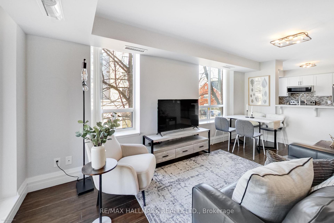
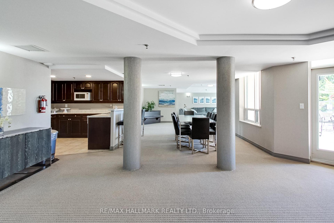
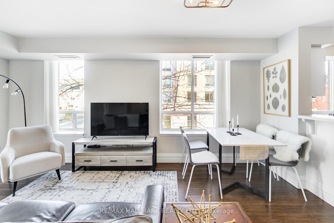
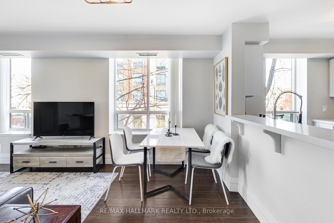
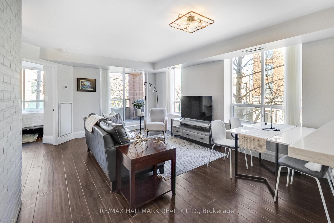
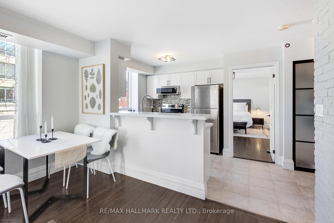
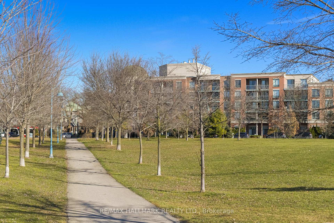
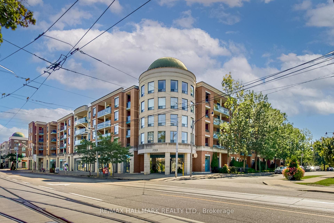
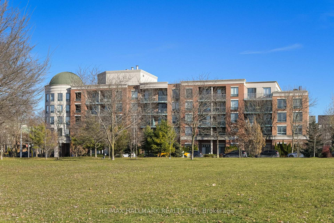
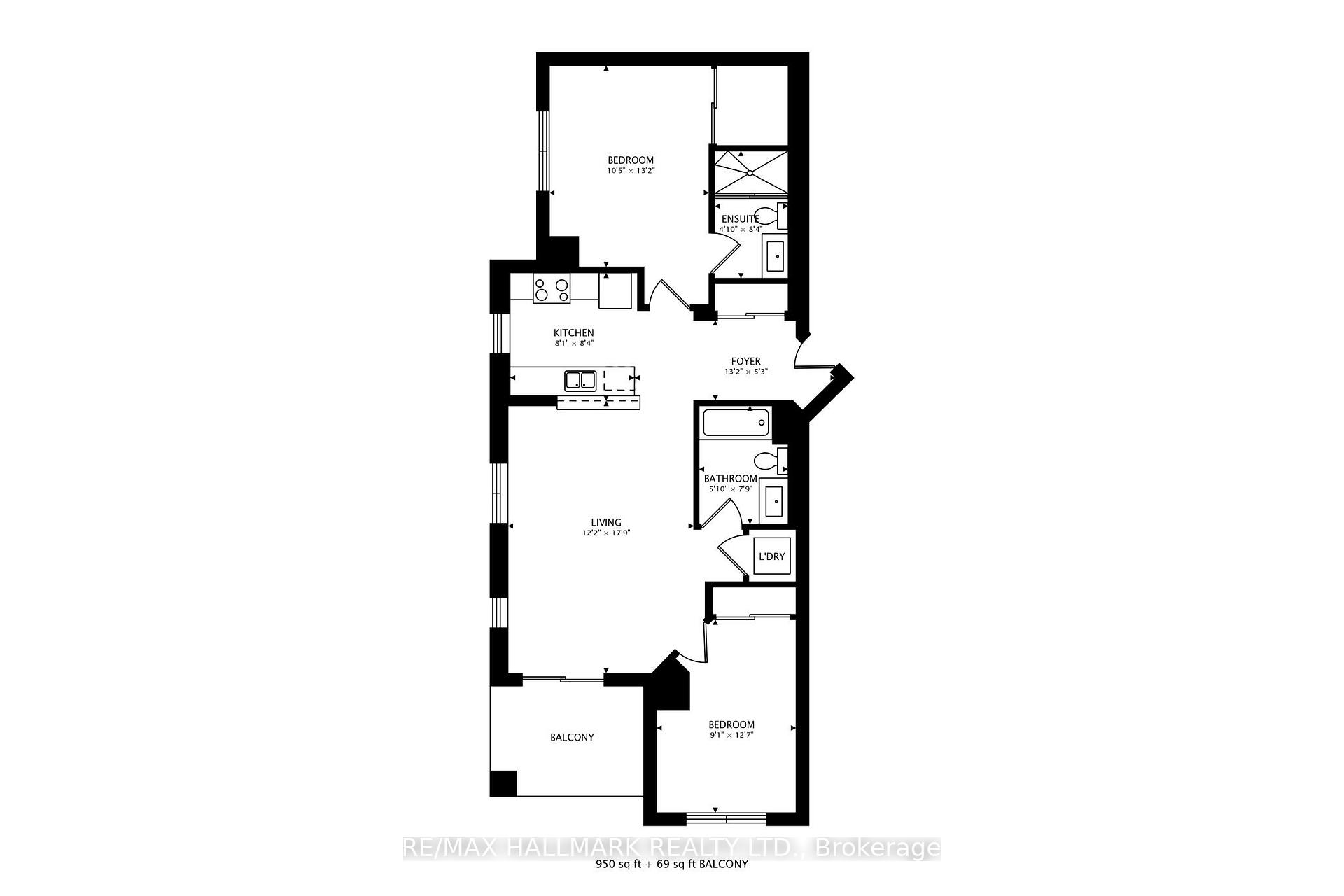
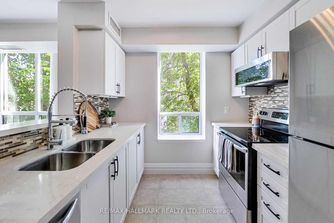
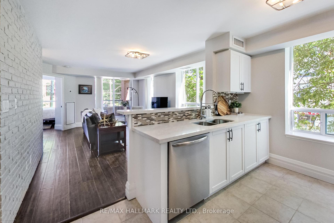
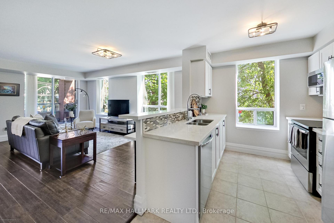
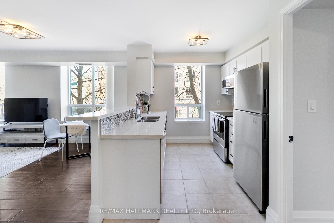
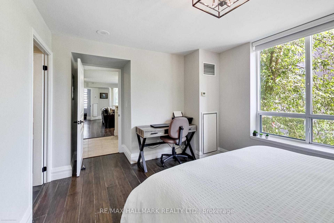
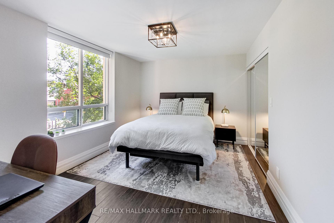
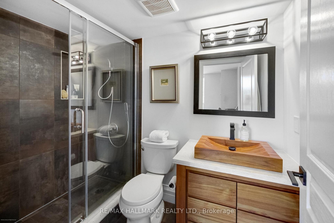
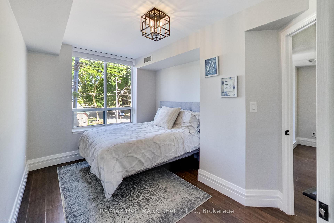
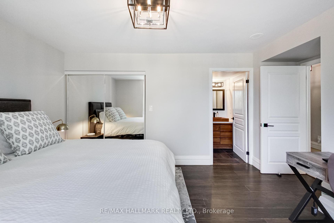
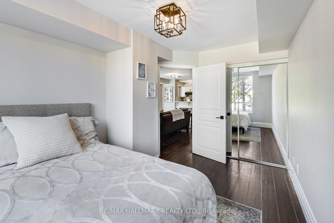
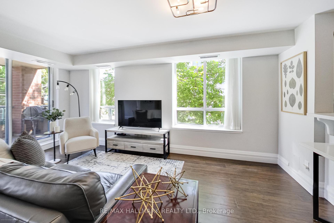



































































| Welcome To This Stylish, Updated Gem In The Heart Of Toronto's Sought-After Beach Neighbourhood! This Split Two-Bedroom, Two Full Bathroom Suite Offers A Functional Layout With Modern Upgrades That Perfectly Blend Comfort & Convenience. Facelifted In 2020, This Home Features A Sleek Kitchen With Updated Cabinets And Hardware, A S/S Stove & Newer Fridge, Dishwasher, & Microwave-Hood Fan, Vanity In Main Bathroom, Window Coverings, Hall Closet Doors & Fresh Inviting LightingTo Create A Bright, Inviting Space Throughout. With Smooth Ceilings (No More Popcorn) & Two Newer Heat Pumps, All Of TheDetails Have Been Covered. Just A 7 Minute Walk To Woodbine Beach Park Featuring The Boardwalk & On/Off Leash Dog Park,Woodbine Park Straight Across The Street With A Kids Playground, & An Array Of Charming Shops, Cafes And Restaurants, This Location Is A True Lifestyle Destination. Don't Miss Out On This Fantastic Opportunity To Live In One Of Toronto's Most Vibrant And Friendly Communities! |
| Extras: Maintenance Fee Includes All Utilities (Heat, Hydro, Water, Central A/C, Gas). Large Private Room Locker In Front Of Parking Space ( 5'6"W x 4"D x 8'+ T) |
| Price | $949,900 |
| Taxes: | $3698.04 |
| Maintenance Fee: | 779.97 |
| Address: | 1733 Queen St East , Unit 220, Toronto, M4L 6S9, Ontario |
| Province/State: | Ontario |
| Condo Corporation No | TSCC |
| Level | 2 |
| Unit No | 20 |
| Directions/Cross Streets: | Queen East & Northern Dancer |
| Rooms: | 8 |
| Bedrooms: | 2 |
| Bedrooms +: | |
| Kitchens: | 1 |
| Family Room: | N |
| Basement: | None |
| Property Type: | Condo Apt |
| Style: | Apartment |
| Exterior: | Concrete |
| Garage Type: | Underground |
| Garage(/Parking)Space: | 1.00 |
| Drive Parking Spaces: | 1 |
| Park #1 | |
| Parking Spot: | 22 |
| Parking Type: | Owned |
| Legal Description: | P1 |
| Exposure: | Ne |
| Balcony: | Terr |
| Locker: | Exclusive |
| Pet Permited: | Restrict |
| Retirement Home: | N |
| Approximatly Square Footage: | 900-999 |
| Building Amenities: | Bbqs Allowed, Bike Storage, Gym, Party/Meeting Room, Visitor Parking |
| Property Features: | Beach, Library, Marina, Park, Public Transit, School |
| Maintenance: | 779.97 |
| CAC Included: | Y |
| Hydro Included: | Y |
| Water Included: | Y |
| Common Elements Included: | Y |
| Heat Included: | Y |
| Parking Included: | Y |
| Building Insurance Included: | Y |
| Fireplace/Stove: | N |
| Heat Source: | Gas |
| Heat Type: | Heat Pump |
| Central Air Conditioning: | Central Air |
| Central Vac: | N |
| Laundry Level: | Main |
| Ensuite Laundry: | Y |
| Elevator Lift: | Y |
$
%
Years
This calculator is for demonstration purposes only. Always consult a professional
financial advisor before making personal financial decisions.
| Although the information displayed is believed to be accurate, no warranties or representations are made of any kind. |
| RE/MAX HALLMARK REALTY LTD. |
- Listing -1 of 0
|
|

Dir:
1-866-382-2968
Bus:
416-548-7854
Fax:
416-981-7184
| Virtual Tour | Book Showing | Email a Friend |
Jump To:
At a Glance:
| Type: | Condo - Condo Apt |
| Area: | Toronto |
| Municipality: | Toronto |
| Neighbourhood: | The Beaches |
| Style: | Apartment |
| Lot Size: | x () |
| Approximate Age: | |
| Tax: | $3,698.04 |
| Maintenance Fee: | $779.97 |
| Beds: | 2 |
| Baths: | 2 |
| Garage: | 1 |
| Fireplace: | N |
| Air Conditioning: | |
| Pool: |
Locatin Map:
Payment Calculator:

Listing added to your favorite list
Looking for resale homes?

By agreeing to Terms of Use, you will have ability to search up to 249920 listings and access to richer information than found on REALTOR.ca through my website.
- Color Examples
- Red
- Magenta
- Gold
- Black and Gold
- Dark Navy Blue And Gold
- Cyan
- Black
- Purple
- Gray
- Blue and Black
- Orange and Black
- Green
- Device Examples


