$1,595,000
Available - For Sale
Listing ID: X11882881
150 Spencer Ave , Georgian Bluffs, N0H 2K0, Ontario
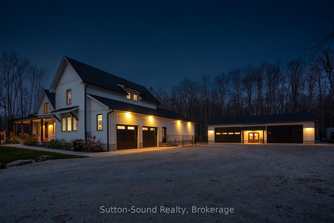
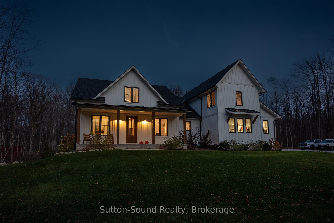
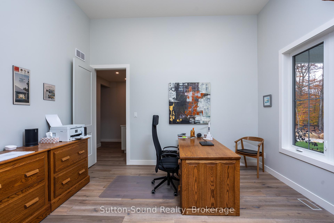
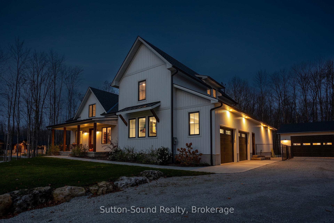
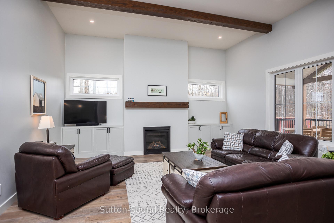
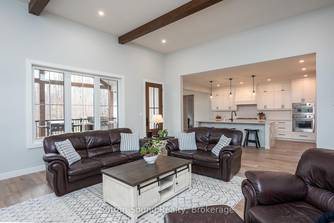
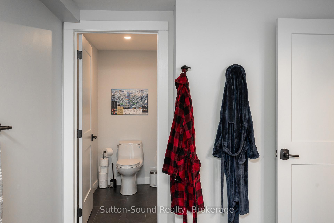
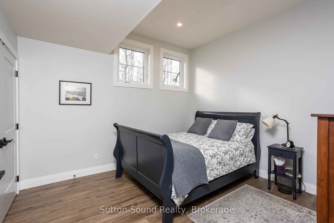
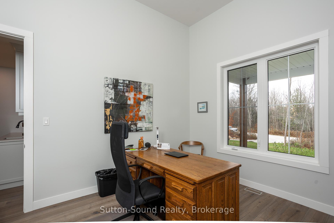
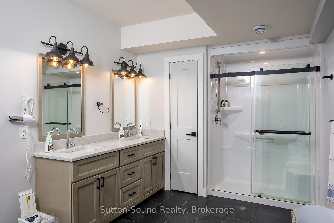

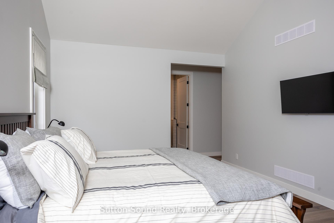

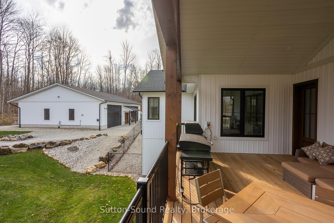
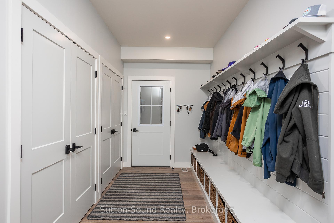
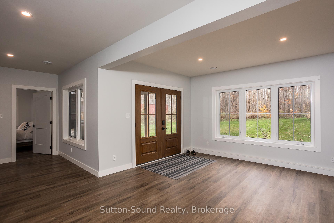
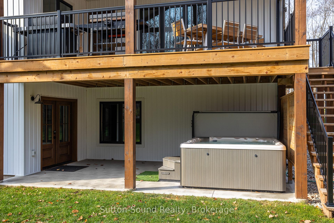
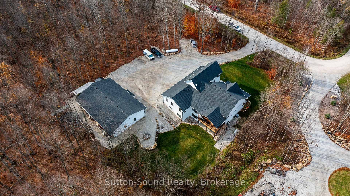
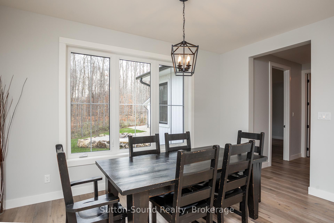
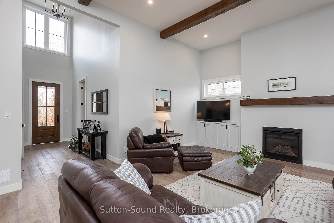


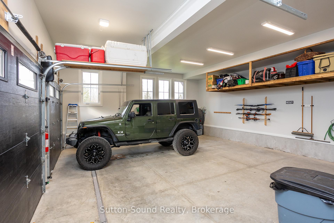

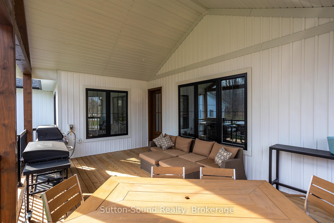
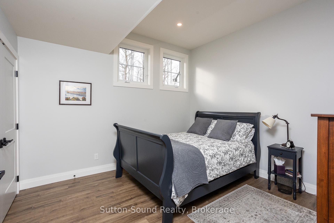


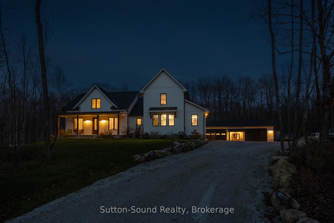
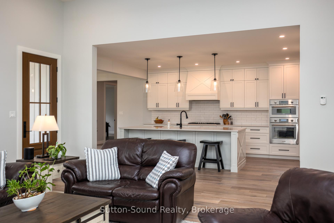
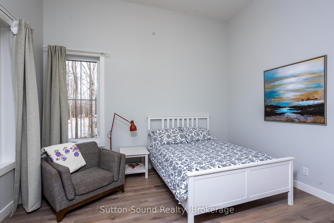
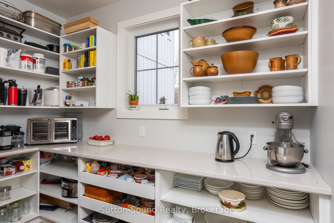



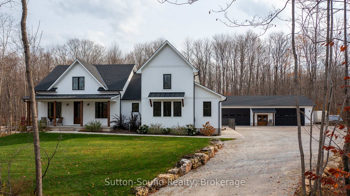
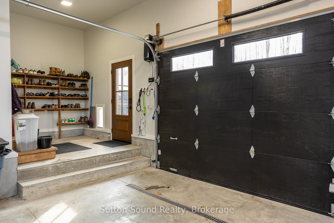


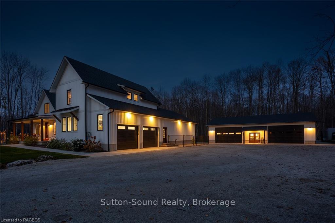
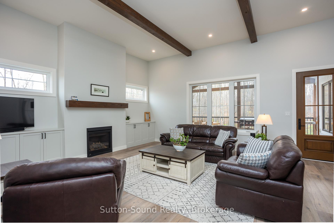
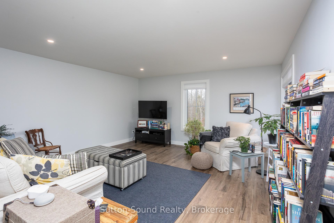
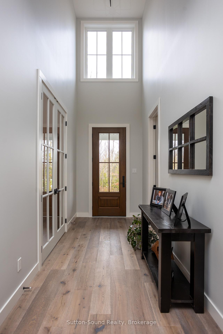
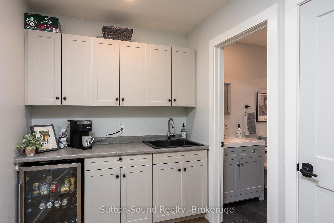

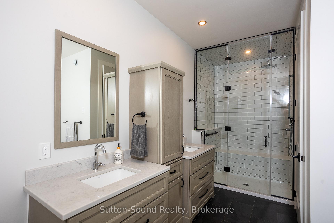
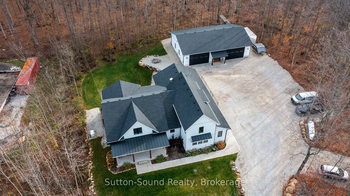



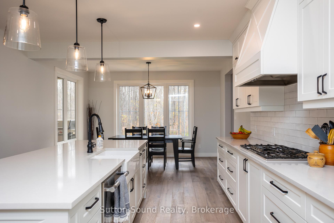


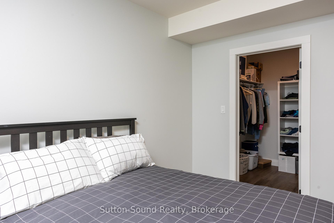
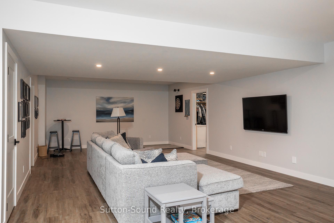
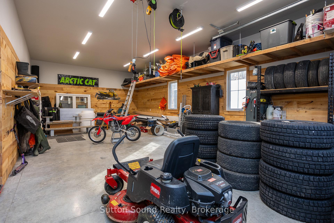


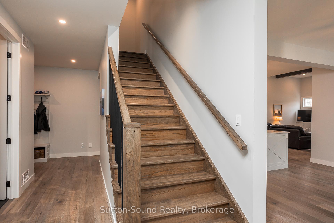
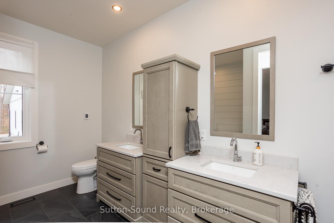

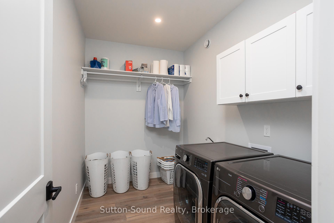

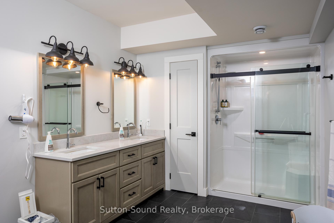
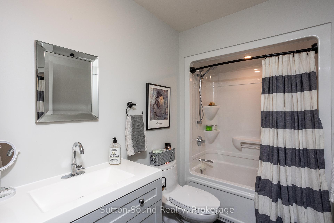
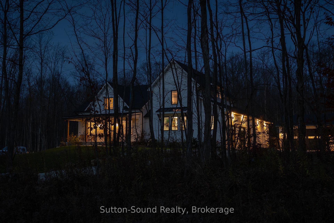
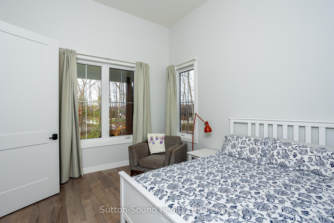
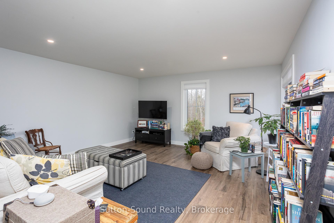
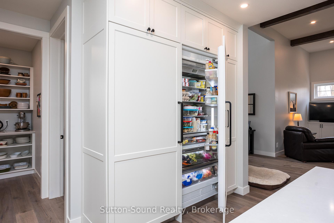
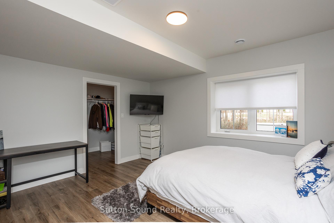
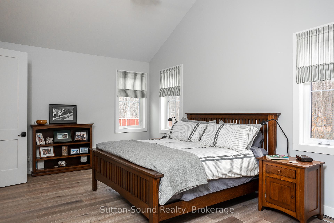
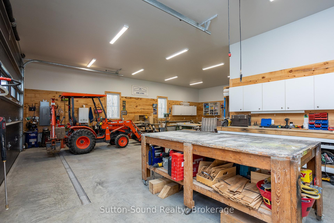

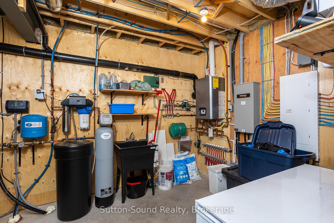
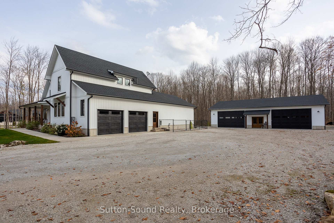
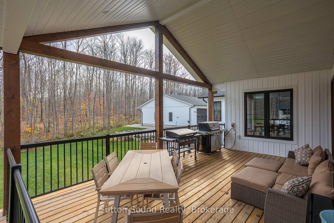


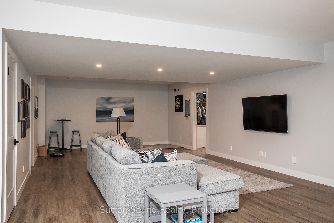
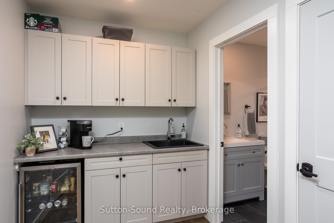
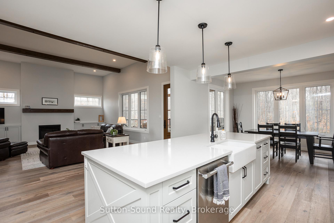

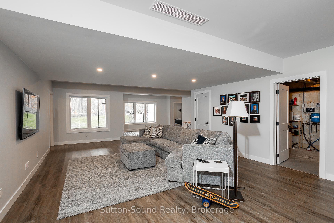



















































































| Welcome to this stunning 2023 custom-built modern farmhouse bungalow with a bonus loft, offering over 5,200 sq ft of impeccably finished living space. This home boasts 6 spacious bedrooms and 4 luxurious bathrooms, each designed with high-end fixtures and finishes that showcase craftsmanship at every turn. The open-concept layout features a chefs kitchen with top of the line Thermador built in appliances, oversized 4' x 10' island, quartz countertops, elegant living and dining areas, and expansive windows that fill the home with natural light, blending modern aesthetics with a timeless farmhouse feel. Main floor master bedroom with walk in closet and spacious en-suite with in-floor heat, complete with freestanding tub and steam shower. The second floor loft lends itself well to an in-law suite with bedroom, sitting room, 4pc bathroom and kitchenette. The fully finished walk out basement has in-floor heat throughout and provides 3 generous sized bedrooms with walk-in closets, an oversized bathroom and plenty of storage space and a 17' x 32' rec room with easy access to the back yard. The attached oversized 2-car garage with in-floor heat provides ample space, while the 40 x 60 detached shop is a craftsmans dream, featuring 12-foot ceilings, 11x18 garage doors and in-floor heating - ideal for hobbies, toys or a workshop. Situated on a one acre lot in an exclusive enclave of newer homes in Georgian Bluffs, this property grants deeded access to Francis Lake where you can dock a small boat throughout the summer months. Enjoy tranquil rural living just minutes from town amenities. |
| Price | $1,595,000 |
| Taxes: | $9077.25 |
| Assessment: | $734000 |
| Assessment Year: | 2024 |
| Address: | 150 Spencer Ave , Georgian Bluffs, N0H 2K0, Ontario |
| Lot Size: | 175.00 x 263.02 (Feet) |
| Acreage: | .50-1.99 |
| Directions/Cross Streets: | Grey Rd 17/Big Rock Road |
| Rooms: | 9 |
| Rooms +: | 2 |
| Bedrooms: | 3 |
| Bedrooms +: | 3 |
| Kitchens: | 1 |
| Family Room: | Y |
| Basement: | Fin W/O, Full |
| Approximatly Age: | 0-5 |
| Property Type: | Detached |
| Style: | Bungaloft |
| Exterior: | Vinyl Siding |
| Garage Type: | Attached |
| Drive Parking Spaces: | 10 |
| Pool: | None |
| Other Structures: | Workshop |
| Approximatly Age: | 0-5 |
| Approximatly Square Footage: | 3000-3500 |
| Property Features: | Lake Access |
| Fireplace/Stove: | Y |
| Heat Source: | Propane |
| Heat Type: | Forced Air |
| Central Air Conditioning: | Central Air |
| Laundry Level: | Main |
| Sewers: | Septic |
| Water: | Well |
| Water Supply Types: | Drilled Well |
$
%
Years
This calculator is for demonstration purposes only. Always consult a professional
financial advisor before making personal financial decisions.
| Although the information displayed is believed to be accurate, no warranties or representations are made of any kind. |
| Sutton-Sound Realty |
- Listing -1 of 0
|
|

Dir:
1-866-382-2968
Bus:
416-548-7854
Fax:
416-981-7184
| Virtual Tour | Book Showing | Email a Friend |
Jump To:
At a Glance:
| Type: | Freehold - Detached |
| Area: | Grey County |
| Municipality: | Georgian Bluffs |
| Neighbourhood: | Rural Georgian Bluffs |
| Style: | Bungaloft |
| Lot Size: | 175.00 x 263.02(Feet) |
| Approximate Age: | 0-5 |
| Tax: | $9,077.25 |
| Maintenance Fee: | $0 |
| Beds: | 3+3 |
| Baths: | 4 |
| Garage: | 0 |
| Fireplace: | Y |
| Air Conditioning: | |
| Pool: | None |
Locatin Map:
Payment Calculator:

Listing added to your favorite list
Looking for resale homes?

By agreeing to Terms of Use, you will have ability to search up to 249920 listings and access to richer information than found on REALTOR.ca through my website.
- Color Examples
- Red
- Magenta
- Gold
- Black and Gold
- Dark Navy Blue And Gold
- Cyan
- Black
- Purple
- Gray
- Blue and Black
- Orange and Black
- Green
- Device Examples


