$924,990
Available - For Sale
Listing ID: W11883045
606 Abana Rd , Mississauga, L5A 1H4, Ontario
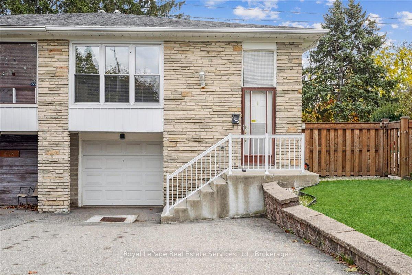
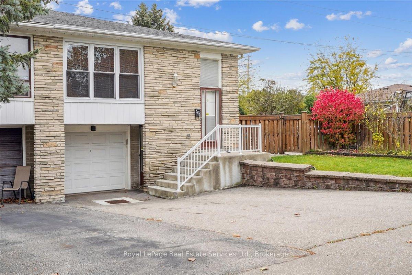
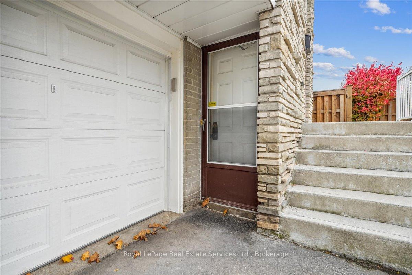
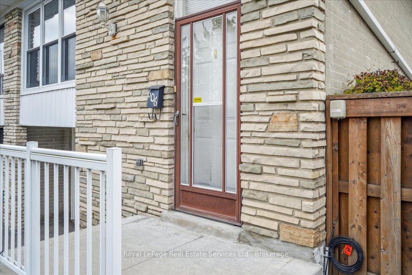
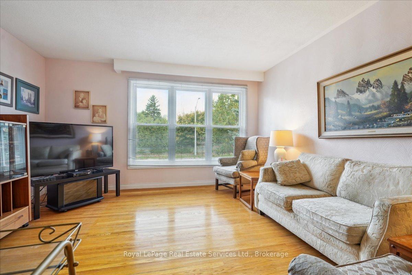

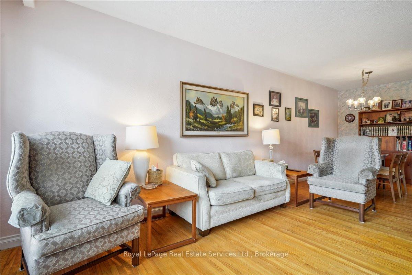

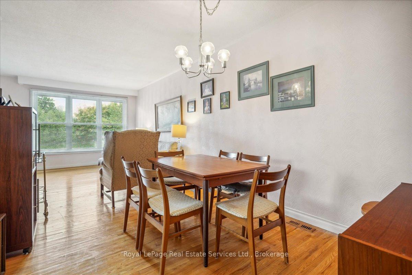
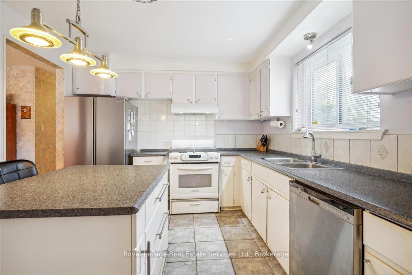
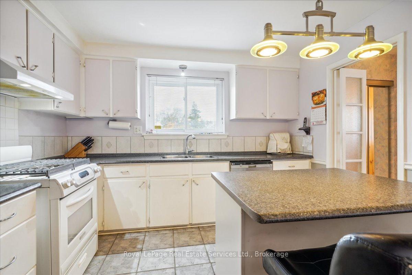
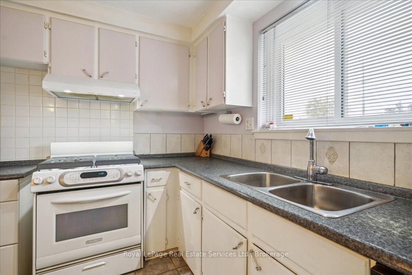
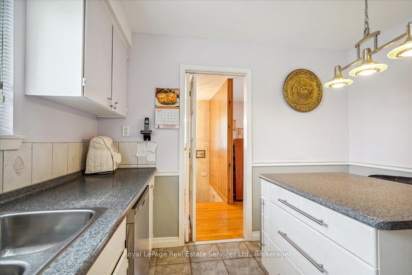
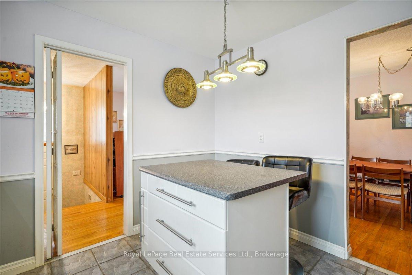
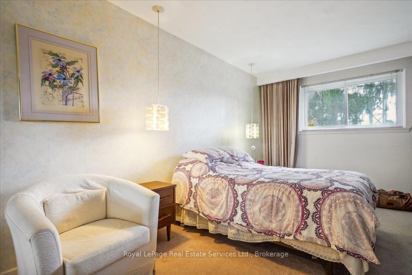
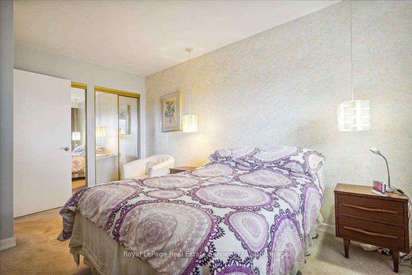
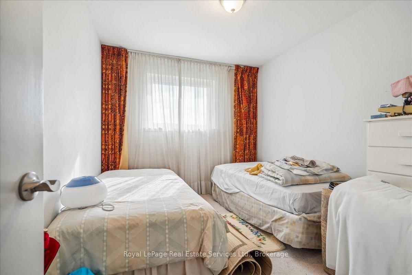

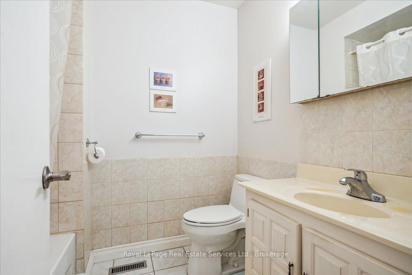
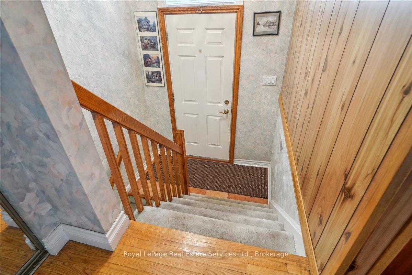
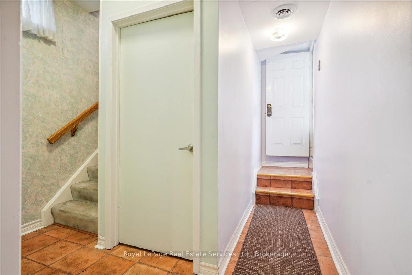
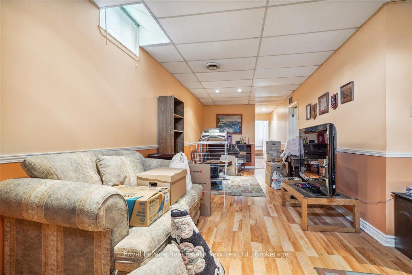

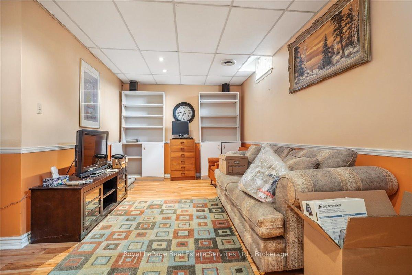
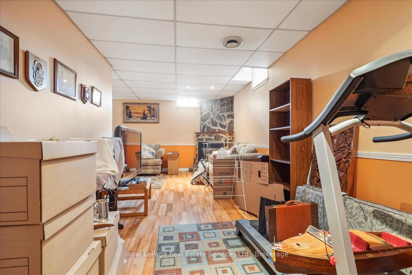
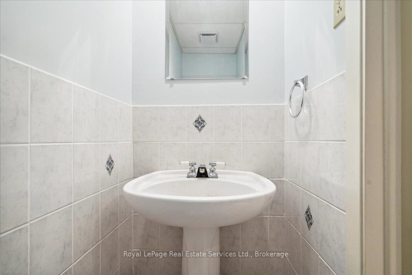


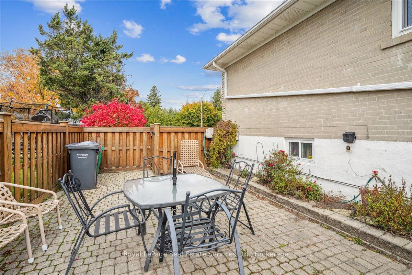
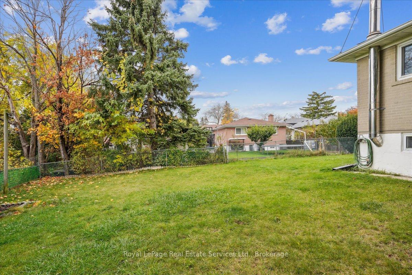
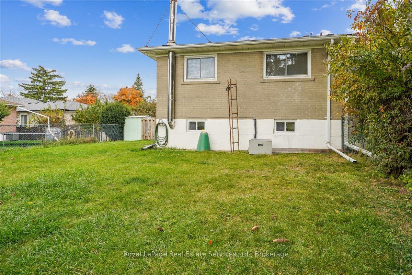
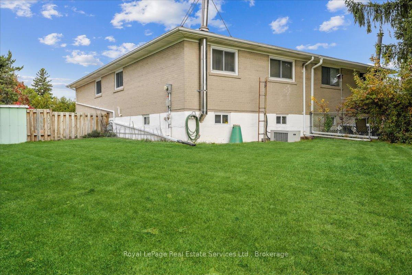
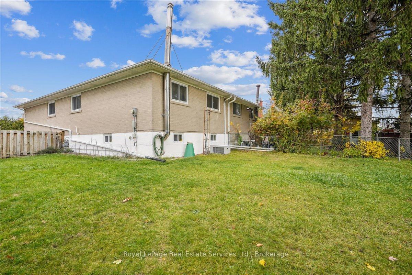
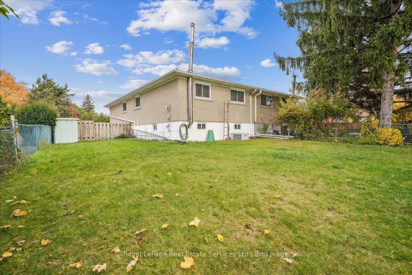


































| Charming Semi-Detached Bungalow. Discover the perfect blend of classic charm and modern convenience in this delightful semi-detached bungalow. Featuring; 3 Spacious Bedrooms: Plenty of room for family or guests. 2 Full Bathrooms: Comfort and convenience for everyone. Open Concept Kitchen: Ideal for entertaining and family gatherings. Oversized Lot: Ample outdoor space for gardening, play, or relaxation. Separate Walk Out Basement: Additional living space with 8' ceilings, perfect for a rental unit or in-law suite. Built in 1969: Retains original features that showcase the quality craftsmanship of the era. This home offers tremendous value for today's discerning buyer. Don't miss out on this unique opportunity! |
| Price | $924,990 |
| Taxes: | $5244.43 |
| Assessment: | $554000 |
| Assessment Year: | 2024 |
| Address: | 606 Abana Rd , Mississauga, L5A 1H4, Ontario |
| Lot Size: | 39.12 x 134.64 (Feet) |
| Acreage: | < .50 |
| Directions/Cross Streets: | North Service road and Astra |
| Rooms: | 7 |
| Rooms +: | 4 |
| Bedrooms: | 3 |
| Bedrooms +: | |
| Kitchens: | 1 |
| Family Room: | Y |
| Basement: | Fin W/O, W/O |
| Approximatly Age: | 51-99 |
| Property Type: | Semi-Detached |
| Style: | Bungalow-Raised |
| Exterior: | Brick |
| Garage Type: | Built-In |
| (Parking/)Drive: | Mutual |
| Drive Parking Spaces: | 3 |
| Pool: | None |
| Other Structures: | Garden Shed |
| Approximatly Age: | 51-99 |
| Approximatly Square Footage: | 700-1100 |
| Fireplace/Stove: | Y |
| Heat Source: | Gas |
| Heat Type: | Forced Air |
| Central Air Conditioning: | Central Air |
| Central Vac: | N |
| Laundry Level: | Lower |
| Sewers: | Sewers |
| Water: | Municipal |
$
%
Years
This calculator is for demonstration purposes only. Always consult a professional
financial advisor before making personal financial decisions.
| Although the information displayed is believed to be accurate, no warranties or representations are made of any kind. |
| Royal LePage Real Estate Services Ltd., Brokerage |
- Listing -1 of 0
|
|

Dir:
1-866-382-2968
Bus:
416-548-7854
Fax:
416-981-7184
| Book Showing | Email a Friend |
Jump To:
At a Glance:
| Type: | Freehold - Semi-Detached |
| Area: | Peel |
| Municipality: | Mississauga |
| Neighbourhood: | Cooksville |
| Style: | Bungalow-Raised |
| Lot Size: | 39.12 x 134.64(Feet) |
| Approximate Age: | 51-99 |
| Tax: | $5,244.43 |
| Maintenance Fee: | $0 |
| Beds: | 3 |
| Baths: | 2 |
| Garage: | 0 |
| Fireplace: | Y |
| Air Conditioning: | |
| Pool: | None |
Locatin Map:
Payment Calculator:

Listing added to your favorite list
Looking for resale homes?

By agreeing to Terms of Use, you will have ability to search up to 249920 listings and access to richer information than found on REALTOR.ca through my website.
- Color Examples
- Red
- Magenta
- Gold
- Black and Gold
- Dark Navy Blue And Gold
- Cyan
- Black
- Purple
- Gray
- Blue and Black
- Orange and Black
- Green
- Device Examples


