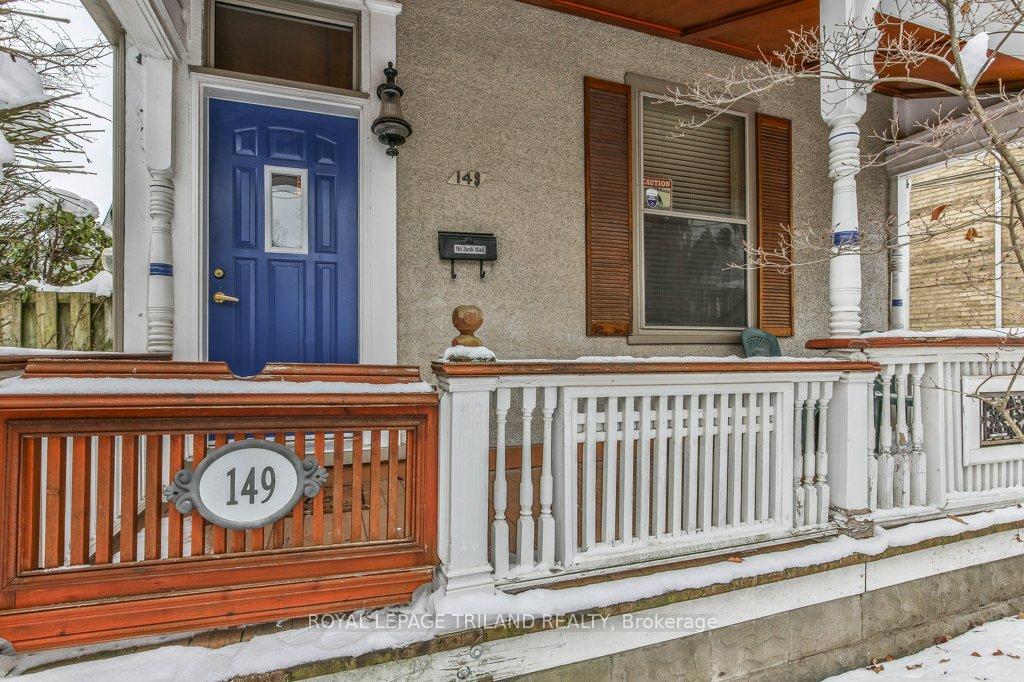$699,900
Available - For Sale
Listing ID: X11882680
149 JOHN St , London, N6A 1N7, Ontario
















































| Welcome home to this classic two storey, 2 bedroom, 1.5 bathroom home right in the heart of downtown London, walking distance to restaurants, bars, the Grand Theatre, Canada Life Place, and all other amenities. Upon entering the home through the covered porch, you will encounter the spacious dining room, which can also serve as a home office or converted to a main floor bedroom. Down the hall finds a cozy living room, and large eat-in kitchen with plenty of cabinet and counter space. Off the kitchen is a storage area, with access to the lovely basement laundry area and storage room, or access to the interlocking brick patio and single garage. Upstairs finds the expansive primary bedroom with solid mahogany feature walls, which can also be converted back to two separate bedrooms, 4 piece bathroom, and sizeable secondary bedroom. With R3-1 zoning, this property offers many possibilities for those looking for a very walkable property in the heart of London. |
| Price | $699,900 |
| Taxes: | $5144.00 |
| Assessment: | $327000 |
| Assessment Year: | 2024 |
| Address: | 149 JOHN St , London, N6A 1N7, Ontario |
| Lot Size: | 40.00 x 118.00 (Feet) |
| Acreage: | < .50 |
| Directions/Cross Streets: | RICHMOND STREET |
| Rooms: | 9 |
| Rooms +: | 2 |
| Bedrooms: | 2 |
| Bedrooms +: | |
| Kitchens: | 1 |
| Family Room: | N |
| Basement: | Part Bsmt, Part Fin |
| Approximatly Age: | 100+ |
| Property Type: | Detached |
| Style: | 2-Storey |
| Exterior: | Stucco/Plaster |
| Garage Type: | Detached |
| (Parking/)Drive: | Private |
| Drive Parking Spaces: | 1 |
| Pool: | None |
| Approximatly Age: | 100+ |
| Approximatly Square Footage: | 1100-1500 |
| Property Features: | Grnbelt/Cons, Library, Park, Public Transit, Rec Centre, School |
| Fireplace/Stove: | N |
| Heat Source: | Gas |
| Heat Type: | Forced Air |
| Central Air Conditioning: | Central Air |
| Central Vac: | N |
| Laundry Level: | Lower |
| Sewers: | Sewers |
| Water: | Municipal |
| Utilities-Cable: | A |
| Utilities-Hydro: | Y |
| Utilities-Gas: | Y |
| Utilities-Telephone: | A |
$
%
Years
This calculator is for demonstration purposes only. Always consult a professional
financial advisor before making personal financial decisions.
| Although the information displayed is believed to be accurate, no warranties or representations are made of any kind. |
| ROYAL LEPAGE TRILAND REALTY |
- Listing -1 of 0
|
|

Dir:
1-866-382-2968
Bus:
416-548-7854
Fax:
416-981-7184
| Virtual Tour | Book Showing | Email a Friend |
Jump To:
At a Glance:
| Type: | Freehold - Detached |
| Area: | Middlesex |
| Municipality: | London |
| Neighbourhood: | East F |
| Style: | 2-Storey |
| Lot Size: | 40.00 x 118.00(Feet) |
| Approximate Age: | 100+ |
| Tax: | $5,144 |
| Maintenance Fee: | $0 |
| Beds: | 2 |
| Baths: | 2 |
| Garage: | 0 |
| Fireplace: | N |
| Air Conditioning: | |
| Pool: | None |
Locatin Map:
Payment Calculator:

Listing added to your favorite list
Looking for resale homes?

By agreeing to Terms of Use, you will have ability to search up to 249920 listings and access to richer information than found on REALTOR.ca through my website.
- Color Examples
- Red
- Magenta
- Gold
- Black and Gold
- Dark Navy Blue And Gold
- Cyan
- Black
- Purple
- Gray
- Blue and Black
- Orange and Black
- Green
- Device Examples


