$319,000
Available - For Sale
Listing ID: X11882168
10933 ROAD 38 , Central Frontenac, K0H 2K0, Ontario
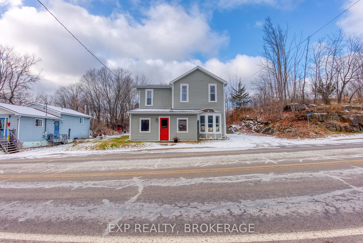
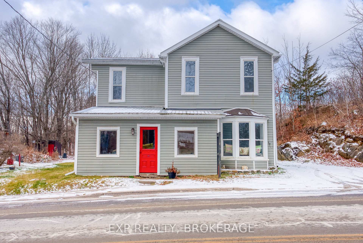
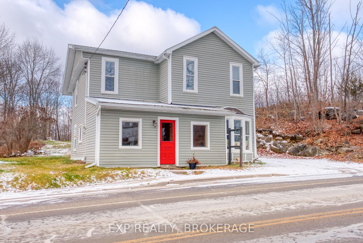
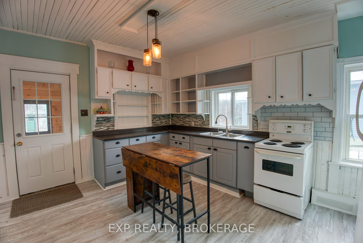
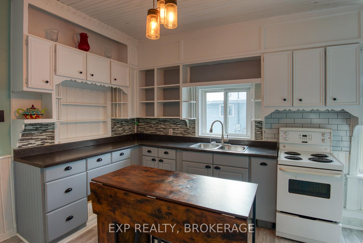
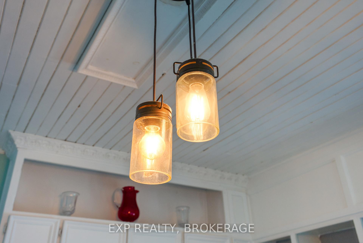
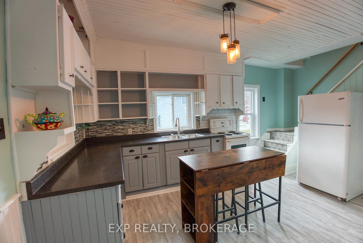
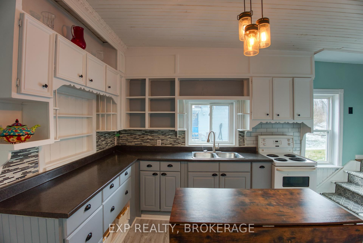
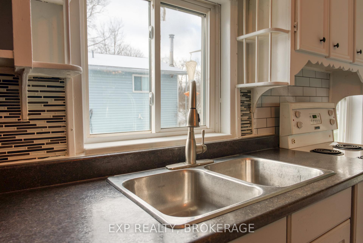
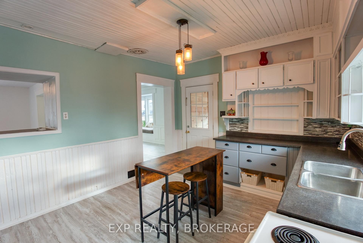
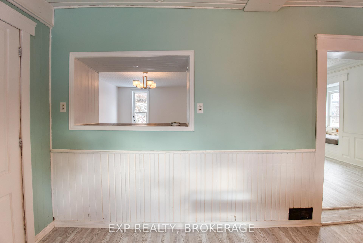
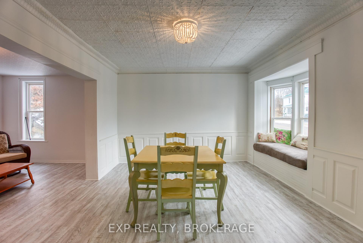
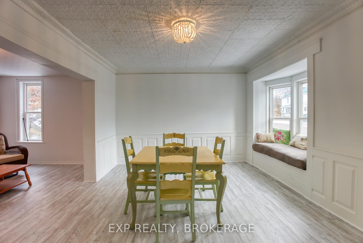
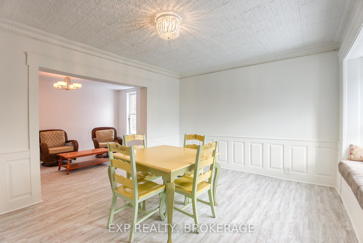
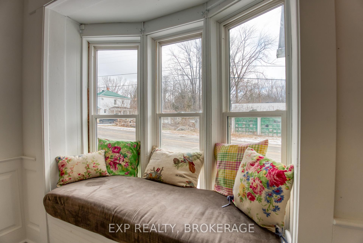
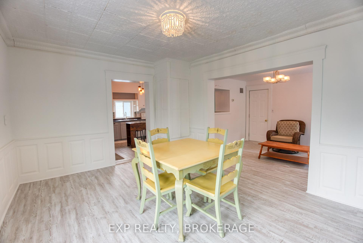
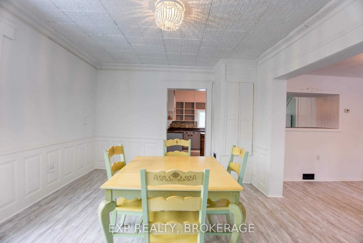
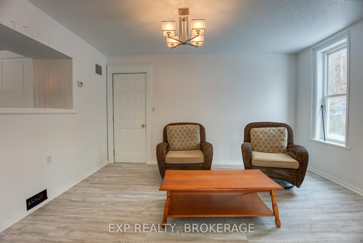
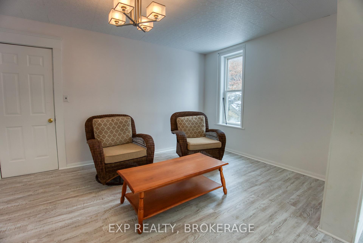
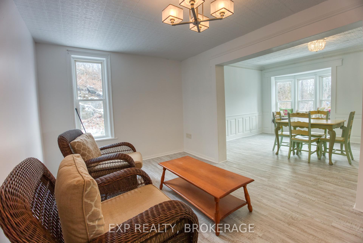
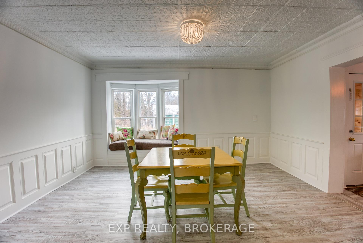
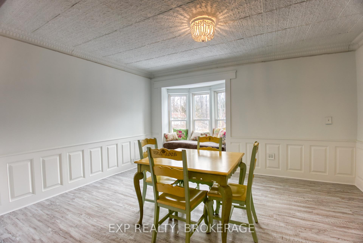
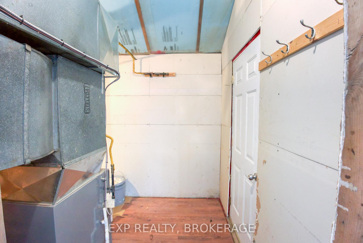

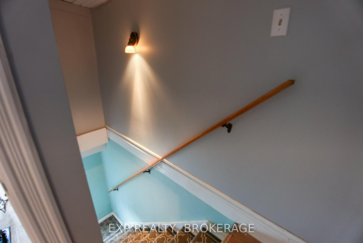
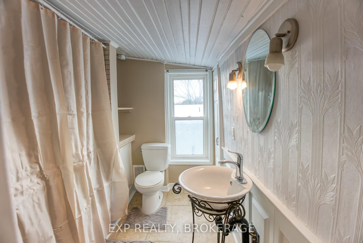
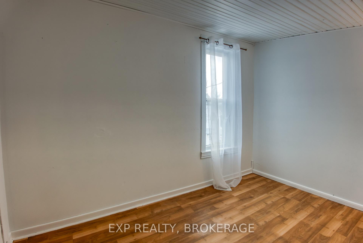
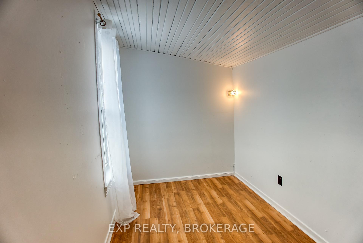
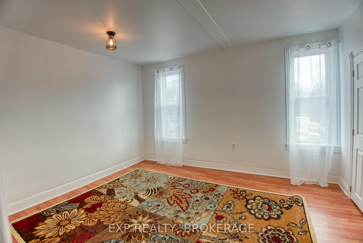
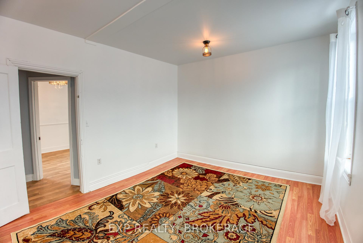
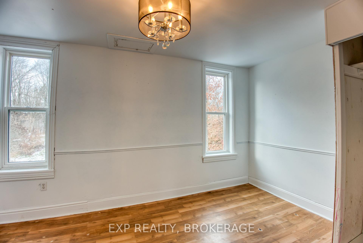
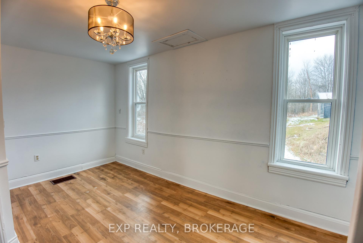
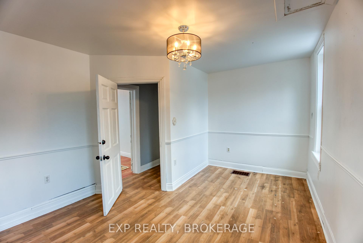
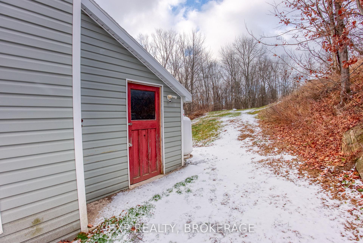
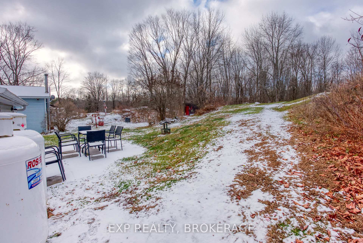
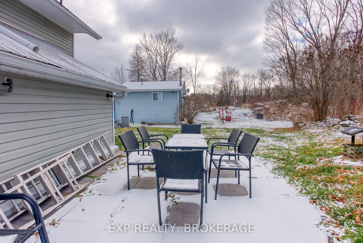
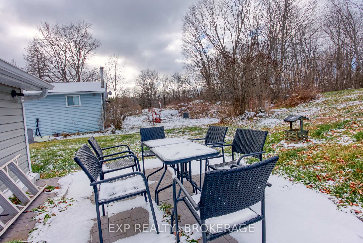
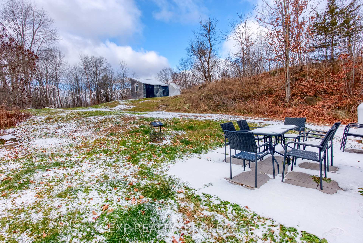
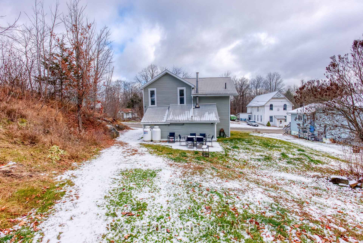
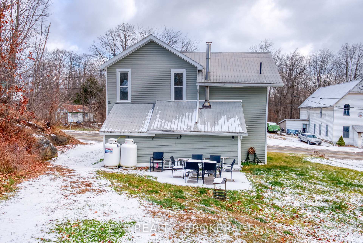
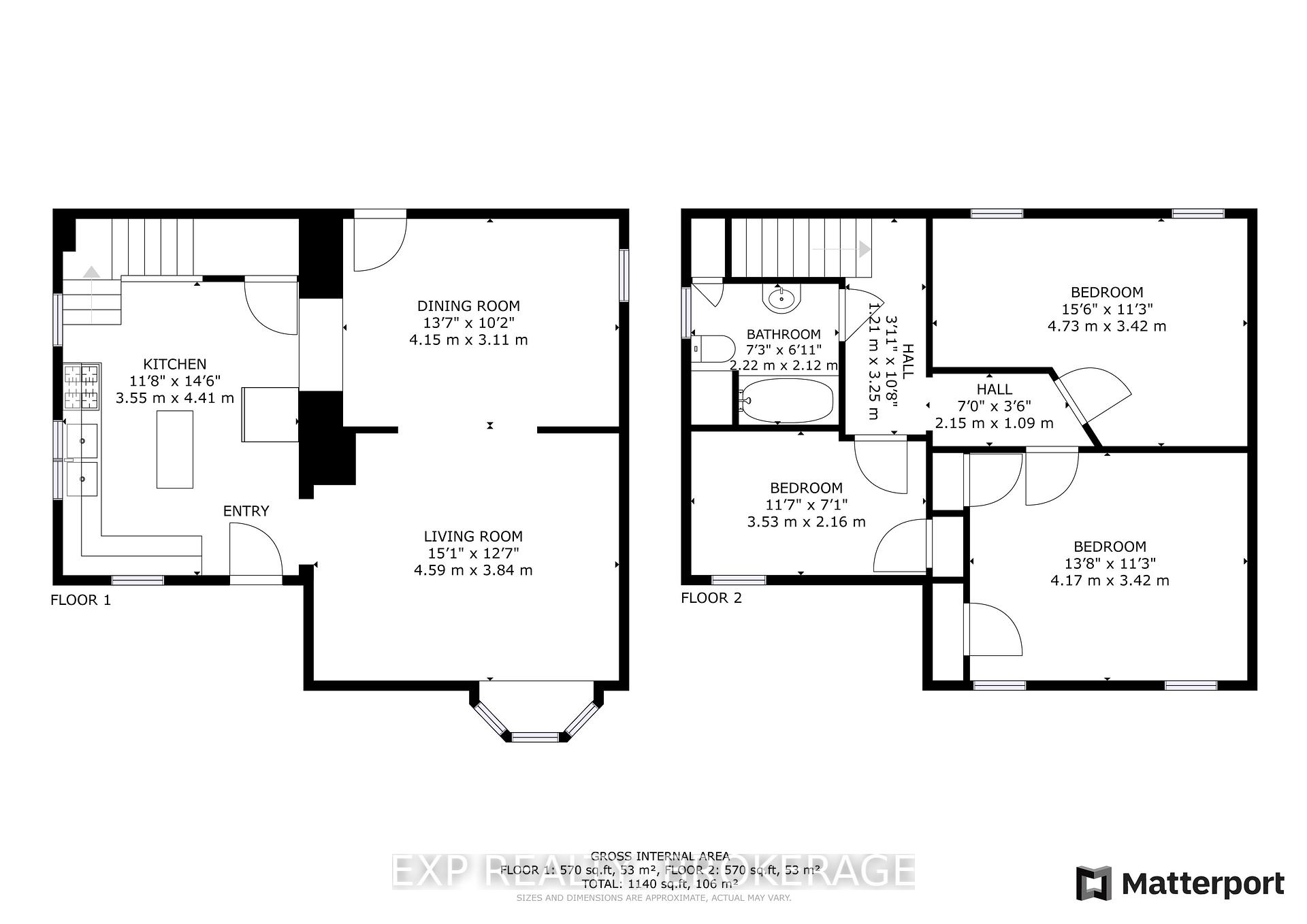









































| Welcome to your spacious, countryside home in a vibrant village setting; the perfect balance between rural charm and modern convenience. Situated along Road 38, this 3-bedroom, 1-bathroom home provides excellent accessibility for commuting, while the 2.79-acre lot ensures you have plenty of space to call your own. The generous lot size offers endless possibilities, whether dreaming of extensive gardens, outdoor recreational areas, or future expansions. Inside, you will find a welcoming atmosphere with ample natural light and room for your family to thrive. The functional layout includes a cozy living area, an updated kitchen, and comfortable bedrooms, making it the perfect home for everyday living. The front porch has a new roof and is updated, heated and insulated; the entire interior is freshly painted; and new flooring has been installed throughout the main level. Enjoy the best of both worlds with the convenience of nearby amenities and the charm of small village life. This property offers the perfect blend of accessibility, space and potential. Don't miss the chance to make this versatile and ideally located home yours. The property is located one hour from Kingston, Perth and Napanee. Schedule a private viewing today and envision your future in this exceptional village property. |
| Price | $319,000 |
| Taxes: | $1582.20 |
| Address: | 10933 ROAD 38 , Central Frontenac, K0H 2K0, Ontario |
| Lot Size: | 109.61 x 460.52 (Feet) |
| Acreage: | 2-4.99 |
| Directions/Cross Streets: | Road 38 to 10933 |
| Rooms: | 9 |
| Rooms +: | 0 |
| Bedrooms: | 3 |
| Bedrooms +: | 0 |
| Kitchens: | 1 |
| Kitchens +: | 0 |
| Family Room: | N |
| Basement: | None |
| Approximatly Age: | 100+ |
| Property Type: | Detached |
| Style: | 2-Storey |
| Exterior: | Vinyl Siding |
| Garage Type: | None |
| (Parking/)Drive: | Available |
| Drive Parking Spaces: | 4 |
| Pool: | None |
| Other Structures: | Garden Shed |
| Approximatly Age: | 100+ |
| Approximatly Square Footage: | 1100-1500 |
| Property Features: | Beach, Library, Park, School Bus Route, Wooded/Treed |
| Fireplace/Stove: | N |
| Heat Source: | Propane |
| Heat Type: | Forced Air |
| Central Air Conditioning: | None |
| Central Vac: | N |
| Laundry Level: | Main |
| Elevator Lift: | N |
| Sewers: | Septic |
| Water: | Well |
| Water Supply Types: | Drilled Well |
| Utilities-Cable: | A |
| Utilities-Hydro: | Y |
| Utilities-Gas: | N |
| Utilities-Telephone: | A |
$
%
Years
This calculator is for demonstration purposes only. Always consult a professional
financial advisor before making personal financial decisions.
| Although the information displayed is believed to be accurate, no warranties or representations are made of any kind. |
| EXP REALTY, BROKERAGE |
- Listing -1 of 0
|
|

Dir:
1-866-382-2968
Bus:
416-548-7854
Fax:
416-981-7184
| Virtual Tour | Book Showing | Email a Friend |
Jump To:
At a Glance:
| Type: | Freehold - Detached |
| Area: | Frontenac |
| Municipality: | Central Frontenac |
| Neighbourhood: | Frontenac Centre |
| Style: | 2-Storey |
| Lot Size: | 109.61 x 460.52(Feet) |
| Approximate Age: | 100+ |
| Tax: | $1,582.2 |
| Maintenance Fee: | $0 |
| Beds: | 3 |
| Baths: | 1 |
| Garage: | 0 |
| Fireplace: | N |
| Air Conditioning: | |
| Pool: | None |
Locatin Map:
Payment Calculator:

Listing added to your favorite list
Looking for resale homes?

By agreeing to Terms of Use, you will have ability to search up to 249920 listings and access to richer information than found on REALTOR.ca through my website.
- Color Examples
- Red
- Magenta
- Gold
- Black and Gold
- Dark Navy Blue And Gold
- Cyan
- Black
- Purple
- Gray
- Blue and Black
- Orange and Black
- Green
- Device Examples


