$449,900
Available - For Sale
Listing ID: X11882357
697 Montreal St , Kingston, K7K 3J3, Ontario
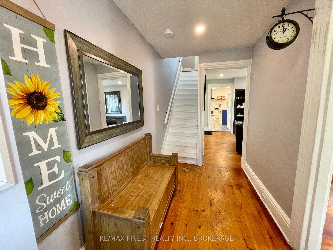
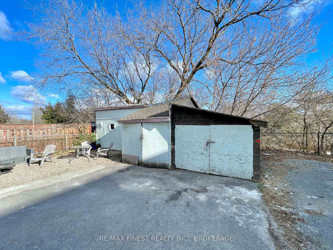
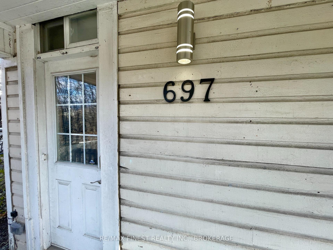
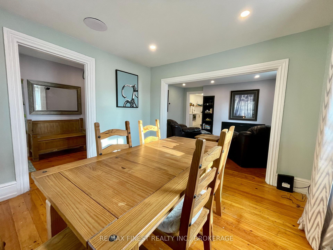
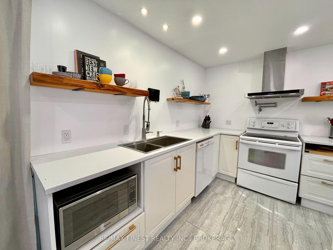
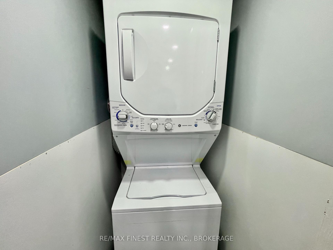
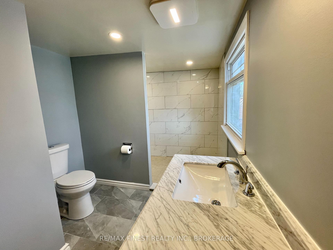
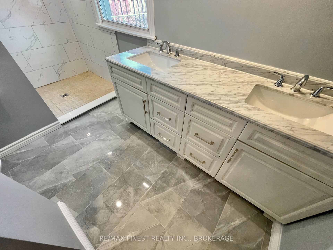
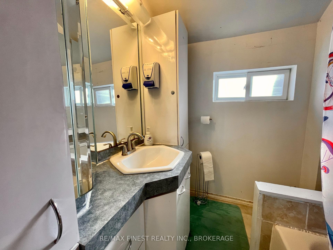
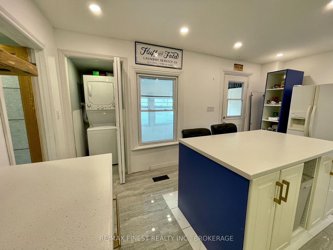
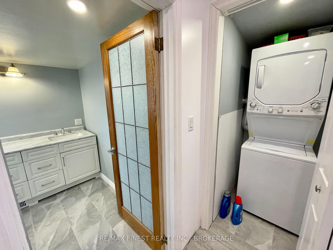
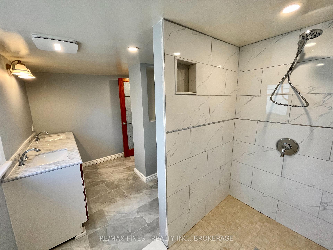
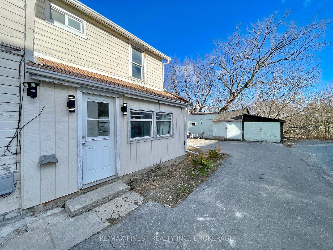
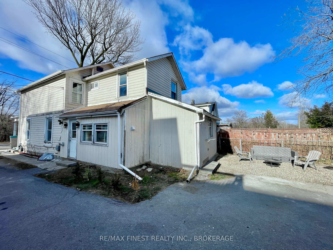

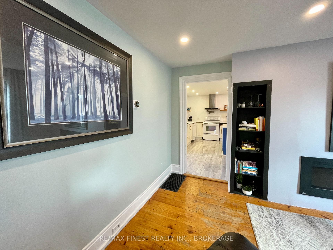
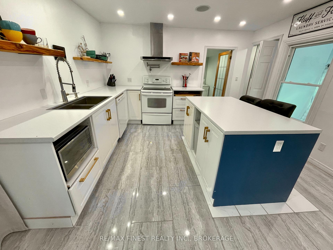
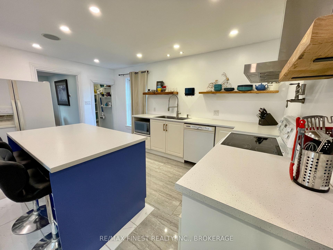
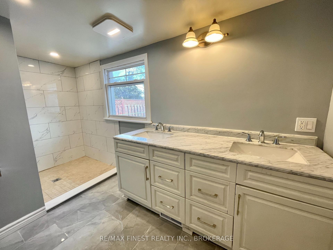
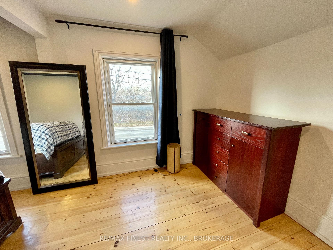
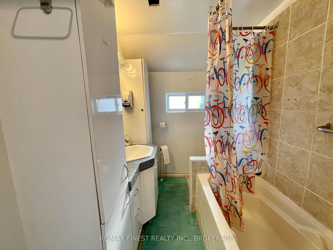
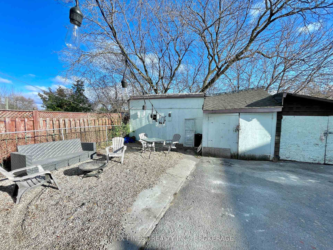
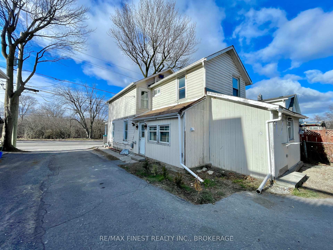
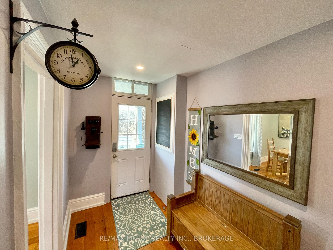
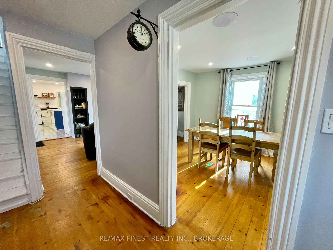
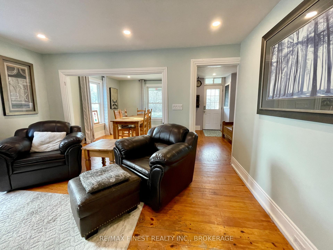
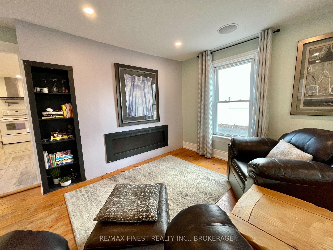
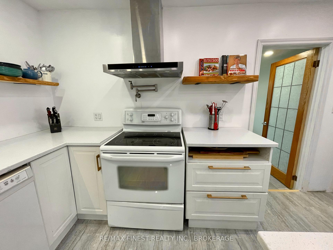
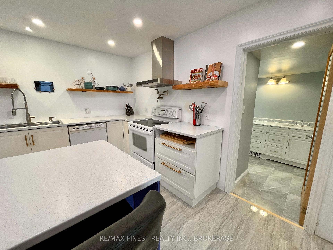
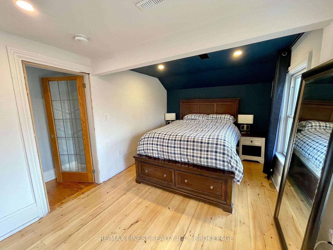
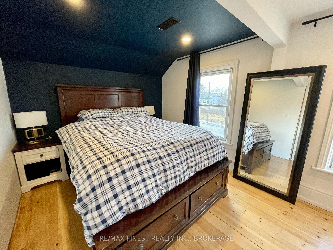
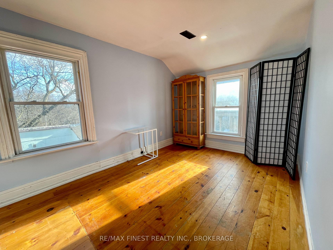

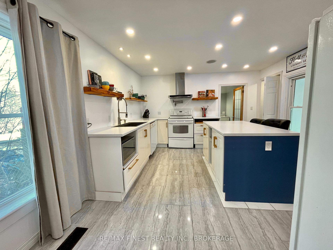
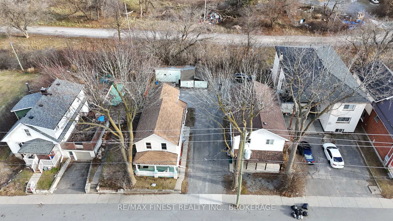
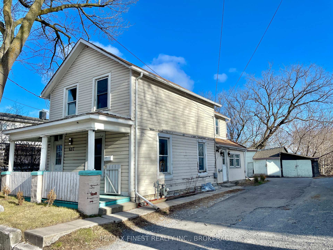
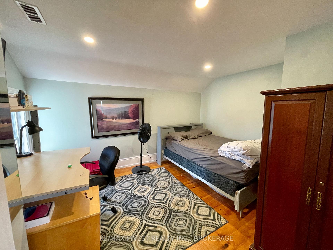
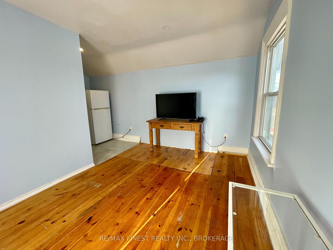
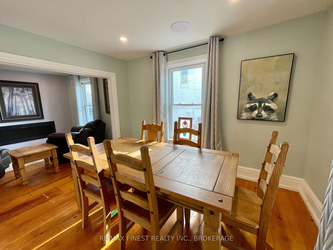
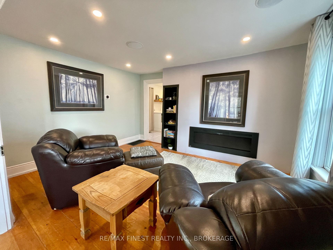








































| Wow! Just minutes from the 401, downtown Kingston, local parks and great shopping is this spacious CARPET FREE three bedroom two full bathroom home with a new modern kitchen with walk-in pantry, large island, and tons of countertop space, gleaming tile floors, LED dimmable Energy Saving pot lights throughout the whole house, wired sound system in the ceiling, brand new four piece bathroom on the main floor With custom tile floors and shower surround, laundry, living room and large dining room that could be converted to a fourth bedroom for main floor living to avoid the stairs. The property also features a large paved driveway, a spacious backyard section with a patio feel and garage/storage building. New furnace 2022! Don't miss out!! |
| Extras: Please see document section for deposit information. Schedule B to be included with all offers. |
| Price | $449,900 |
| Taxes: | $2616.63 |
| Address: | 697 Montreal St , Kingston, K7K 3J3, Ontario |
| Lot Size: | 37.41 x 98.91 (Feet) |
| Directions/Cross Streets: | John Counter Blvd to Montreal Street |
| Rooms: | 4 |
| Rooms +: | 4 |
| Bedrooms: | 3 |
| Bedrooms +: | |
| Kitchens: | 1 |
| Family Room: | Y |
| Basement: | Crawl Space |
| Property Type: | Detached |
| Style: | 2-Storey |
| Exterior: | Wood |
| Garage Type: | Detached |
| (Parking/)Drive: | Private |
| Drive Parking Spaces: | 6 |
| Pool: | None |
| Fireplace/Stove: | N |
| Heat Source: | Gas |
| Heat Type: | Forced Air |
| Central Air Conditioning: | None |
| Laundry Level: | Main |
| Sewers: | Sewers |
| Water: | Municipal |
$
%
Years
This calculator is for demonstration purposes only. Always consult a professional
financial advisor before making personal financial decisions.
| Although the information displayed is believed to be accurate, no warranties or representations are made of any kind. |
| RE/MAX FINEST REALTY INC., BROKERAGE |
- Listing -1 of 0
|
|

Dir:
1-866-382-2968
Bus:
416-548-7854
Fax:
416-981-7184
| Virtual Tour | Book Showing | Email a Friend |
Jump To:
At a Glance:
| Type: | Freehold - Detached |
| Area: | Frontenac |
| Municipality: | Kingston |
| Neighbourhood: | |
| Style: | 2-Storey |
| Lot Size: | 37.41 x 98.91(Feet) |
| Approximate Age: | |
| Tax: | $2,616.63 |
| Maintenance Fee: | $0 |
| Beds: | 3 |
| Baths: | 2 |
| Garage: | 0 |
| Fireplace: | N |
| Air Conditioning: | |
| Pool: | None |
Locatin Map:
Payment Calculator:

Listing added to your favorite list
Looking for resale homes?

By agreeing to Terms of Use, you will have ability to search up to 249920 listings and access to richer information than found on REALTOR.ca through my website.
- Color Examples
- Red
- Magenta
- Gold
- Black and Gold
- Dark Navy Blue And Gold
- Cyan
- Black
- Purple
- Gray
- Blue and Black
- Orange and Black
- Green
- Device Examples


