$549,000
Available - For Sale
Listing ID: X11883040
205 Adelaide St , Kingston, K7K 1Y6, Ontario
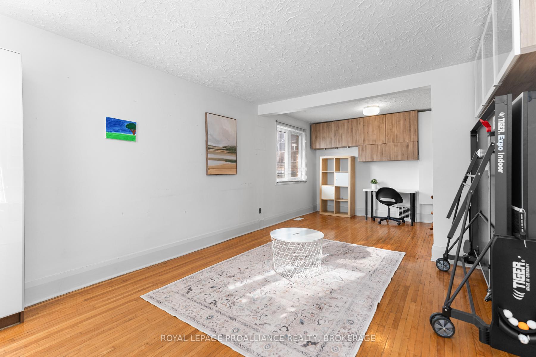
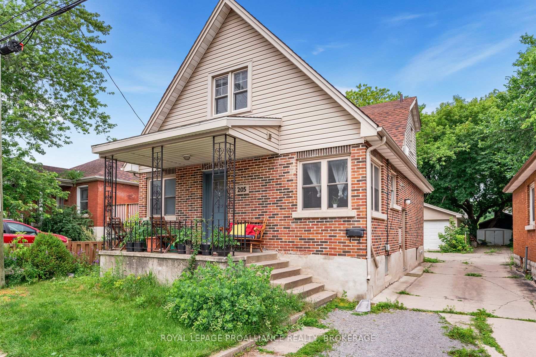
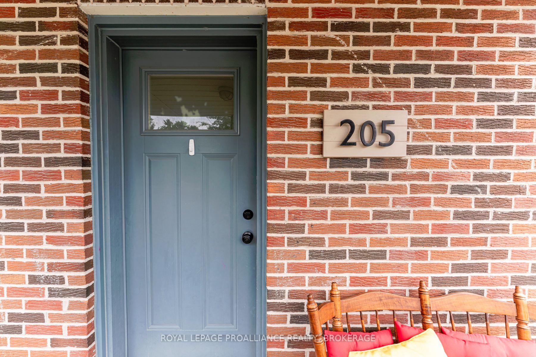
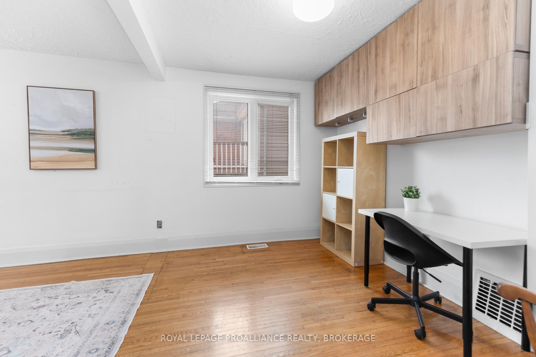
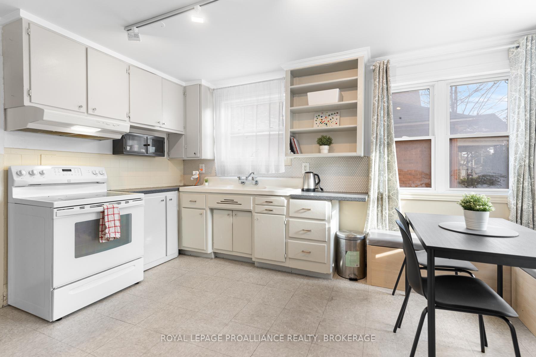
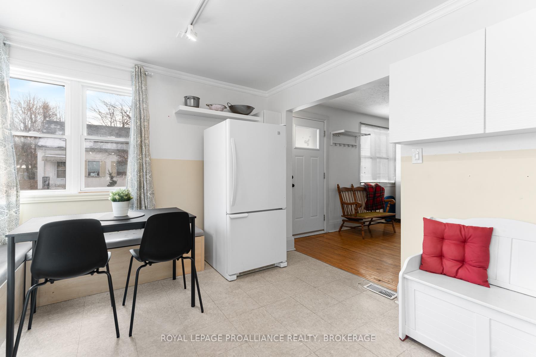
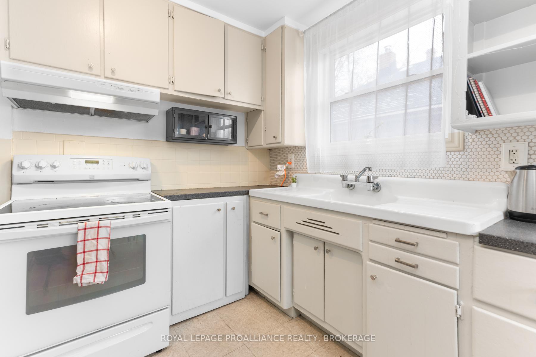
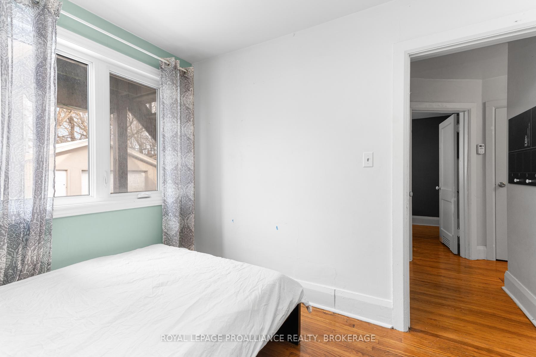
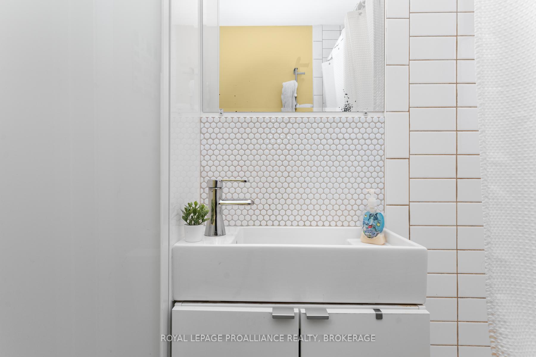
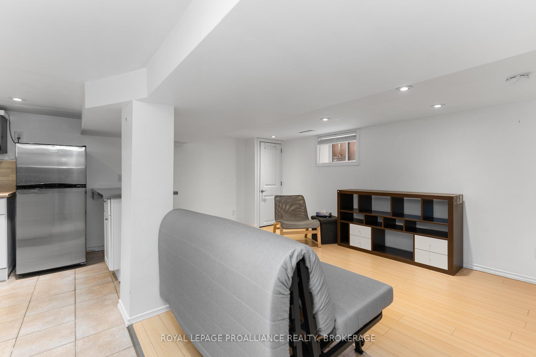


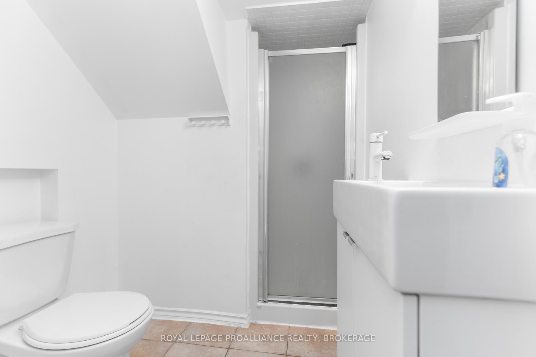

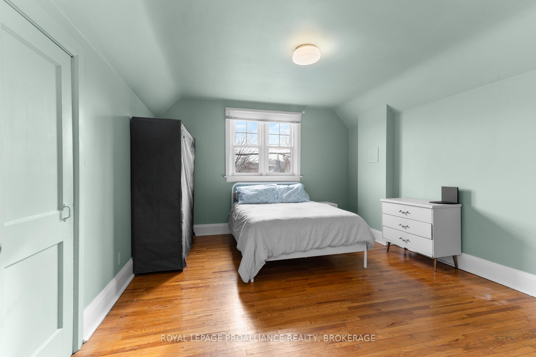
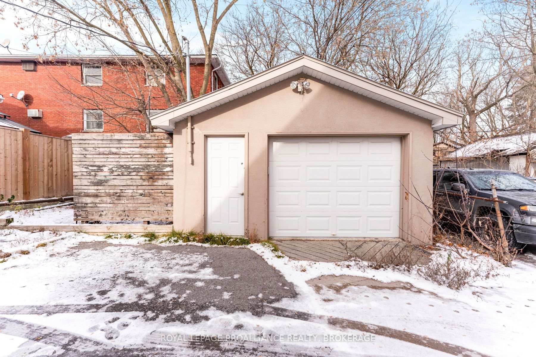

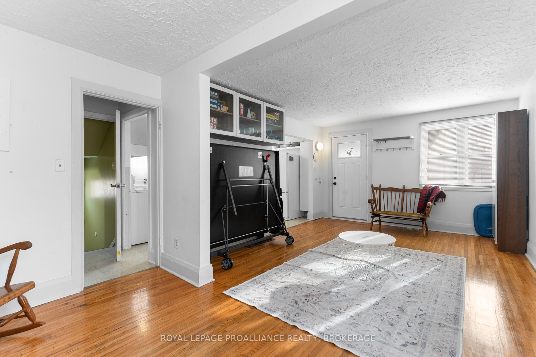
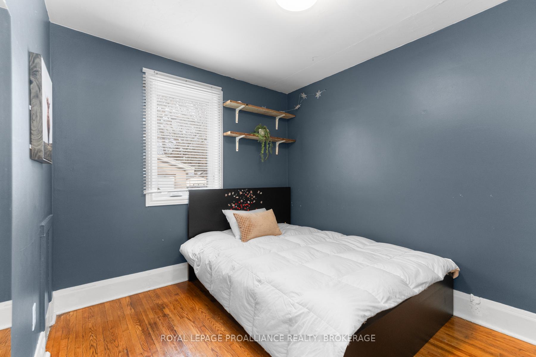
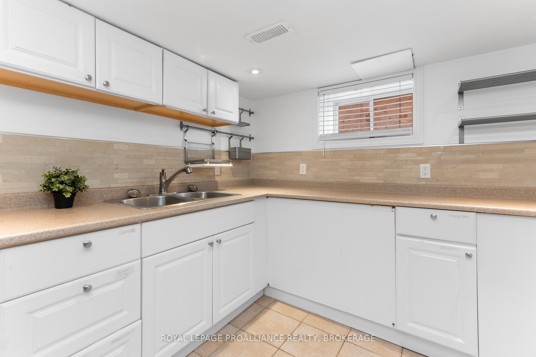

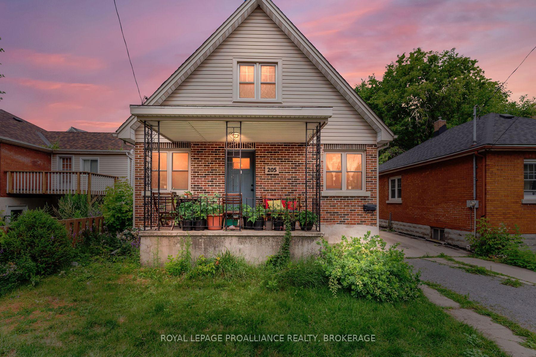
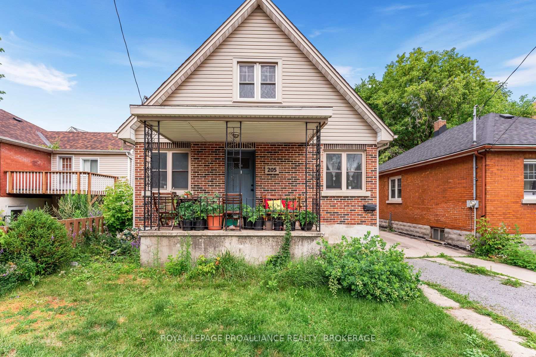























| WELCOME HOME TO 205 ADELAIDE STREET! Centrally located in an excellent downtown location this awesome property just might be the solution you are looking for! Updated, upgraded and loaded with character and charm! Main home offers 3 bedrooms, 2 full bathrooms with spacious and bright living area inside and out. Upstairs the self contained unit offers a stylish 1 bedroom apartment with bright and modern living space. Detached garage big enough to store your car and have a nice workshop space. Nicely landscaped with great outdoor living space. Walking distance to schools, shops, parks, farmer market, pool, rink and so much more! |
| Price | $549,000 |
| Taxes: | $4247.15 |
| Assessment Year: | 2023 |
| Address: | 205 Adelaide St , Kingston, K7K 1Y6, Ontario |
| Lot Size: | 33.00 x 99.00 (Feet) |
| Acreage: | < .50 |
| Directions/Cross Streets: | Concession to Alfred Street to Adelaide Street |
| Rooms: | 11 |
| Rooms +: | 5 |
| Bedrooms: | 3 |
| Bedrooms +: | 1 |
| Kitchens: | 2 |
| Kitchens +: | 1 |
| Family Room: | N |
| Basement: | Sep Entrance, Walk-Up |
| Approximatly Age: | 51-99 |
| Property Type: | Detached |
| Style: | 2-Storey |
| Exterior: | Brick, Stucco/Plaster |
| Garage Type: | Detached |
| (Parking/)Drive: | Available |
| Drive Parking Spaces: | 3 |
| Pool: | None |
| Approximatly Age: | 51-99 |
| Approximatly Square Footage: | 1100-1500 |
| Property Features: | Arts Centre, Hospital, Level, Library, Place Of Worship, Public Transit |
| Fireplace/Stove: | N |
| Heat Source: | Gas |
| Heat Type: | Forced Air |
| Central Air Conditioning: | Central Air |
| Central Vac: | N |
| Laundry Level: | Lower |
| Sewers: | Sewers |
| Water: | Municipal |
| Utilities-Cable: | A |
| Utilities-Hydro: | Y |
| Utilities-Gas: | Y |
| Utilities-Telephone: | A |
$
%
Years
This calculator is for demonstration purposes only. Always consult a professional
financial advisor before making personal financial decisions.
| Although the information displayed is believed to be accurate, no warranties or representations are made of any kind. |
| ROYAL LEPAGE PROALLIANCE REALTY, BROKERAGE |
- Listing -1 of 0
|
|

Dir:
1-866-382-2968
Bus:
416-548-7854
Fax:
416-981-7184
| Book Showing | Email a Friend |
Jump To:
At a Glance:
| Type: | Freehold - Detached |
| Area: | Frontenac |
| Municipality: | Kingston |
| Neighbourhood: | East of Sir John A. Blvd |
| Style: | 2-Storey |
| Lot Size: | 33.00 x 99.00(Feet) |
| Approximate Age: | 51-99 |
| Tax: | $4,247.15 |
| Maintenance Fee: | $0 |
| Beds: | 3+1 |
| Baths: | 3 |
| Garage: | 0 |
| Fireplace: | N |
| Air Conditioning: | |
| Pool: | None |
Locatin Map:
Payment Calculator:

Listing added to your favorite list
Looking for resale homes?

By agreeing to Terms of Use, you will have ability to search up to 249920 listings and access to richer information than found on REALTOR.ca through my website.
- Color Examples
- Red
- Magenta
- Gold
- Black and Gold
- Dark Navy Blue And Gold
- Cyan
- Black
- Purple
- Gray
- Blue and Black
- Orange and Black
- Green
- Device Examples


