$529,000
Available - For Sale
Listing ID: X10408533
66 McFadden Rd , North Kawartha, K0L 1A0, Ontario
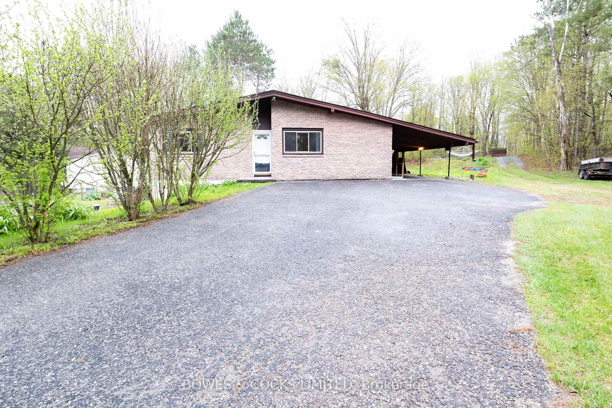
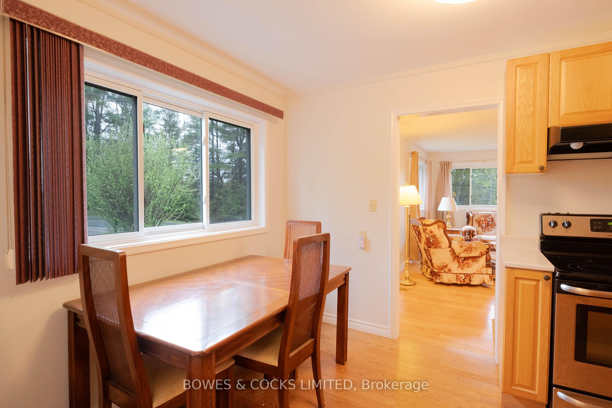
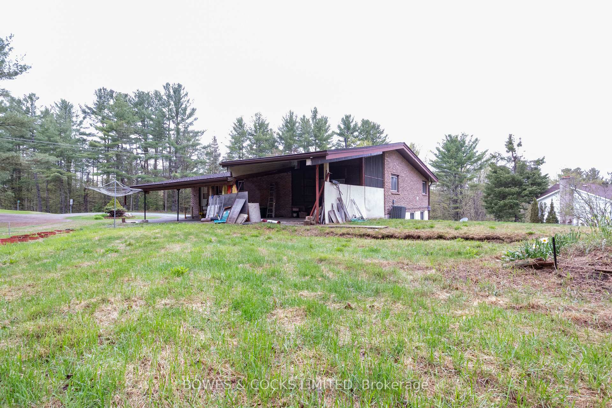
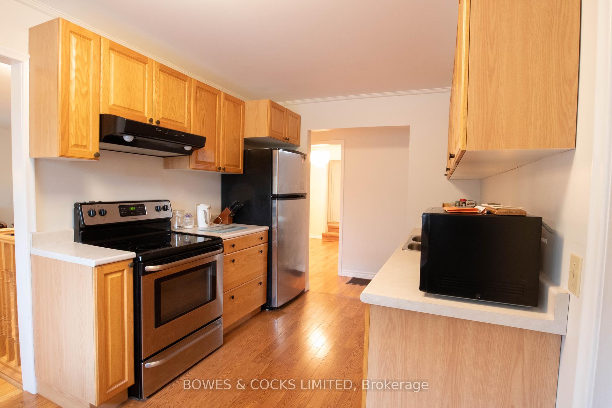

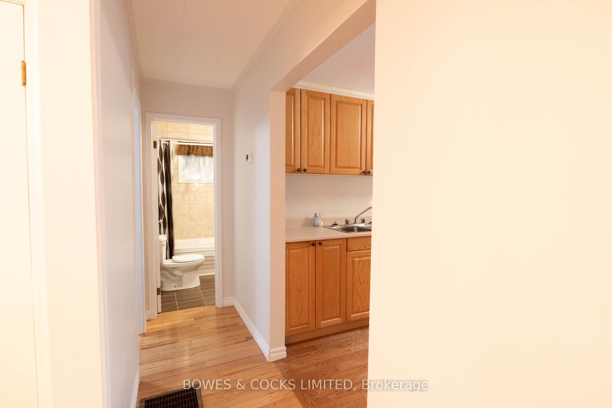
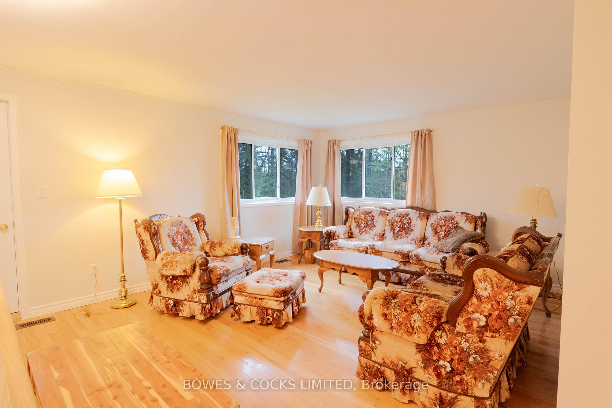
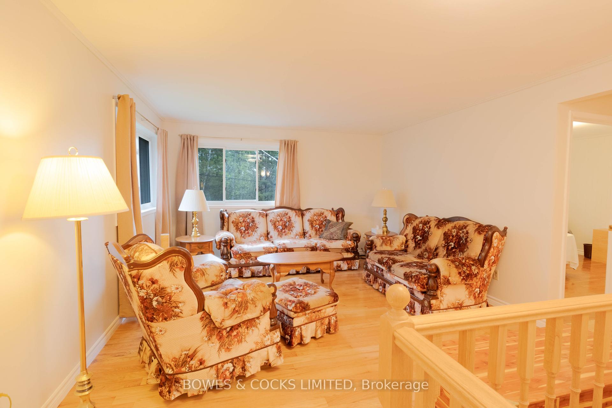
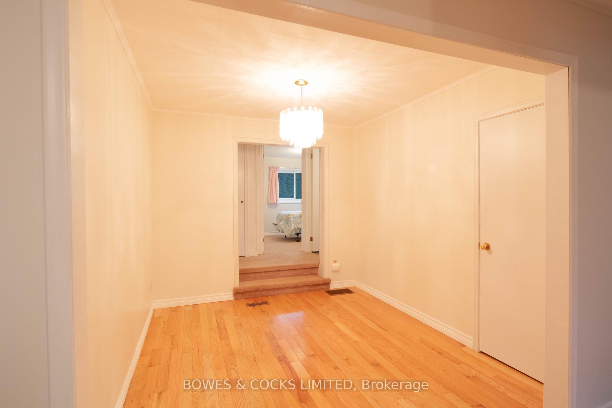
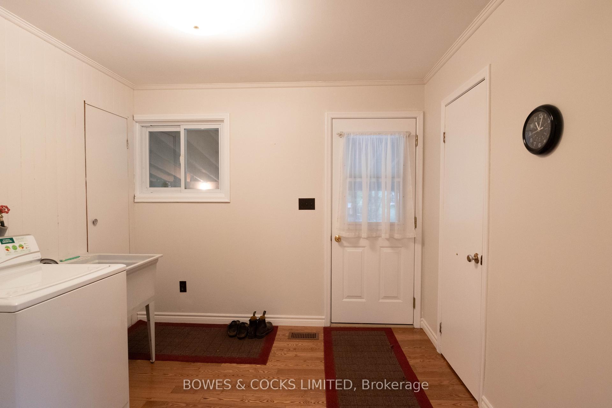
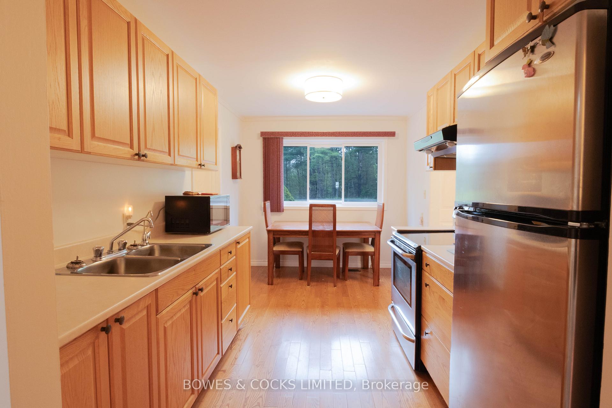
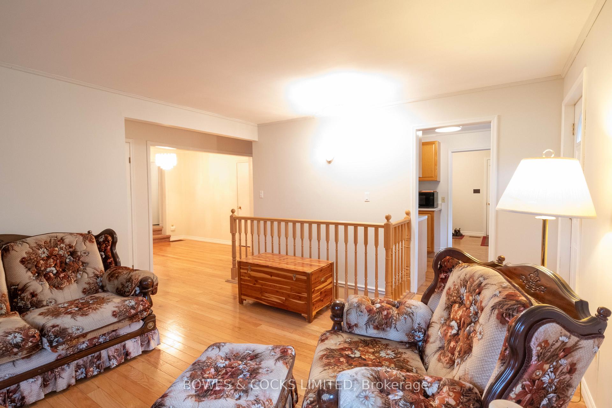
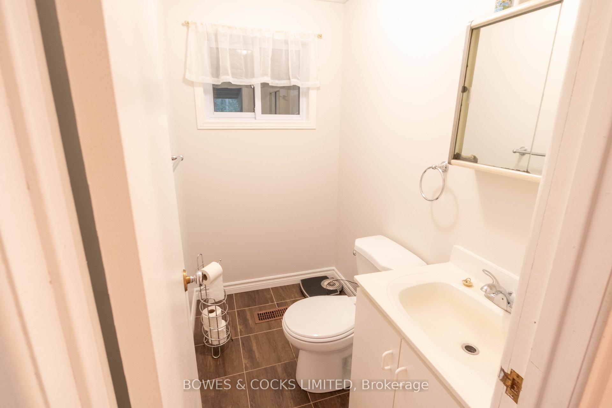
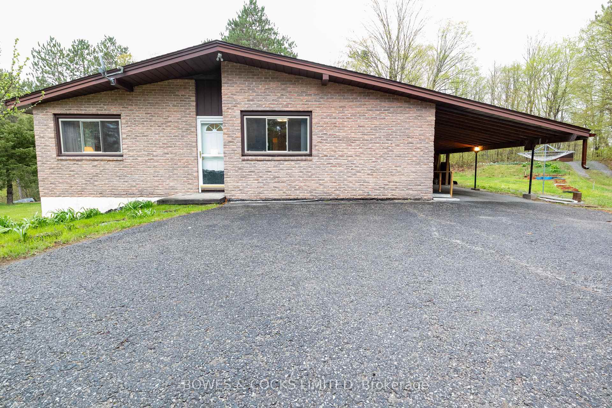
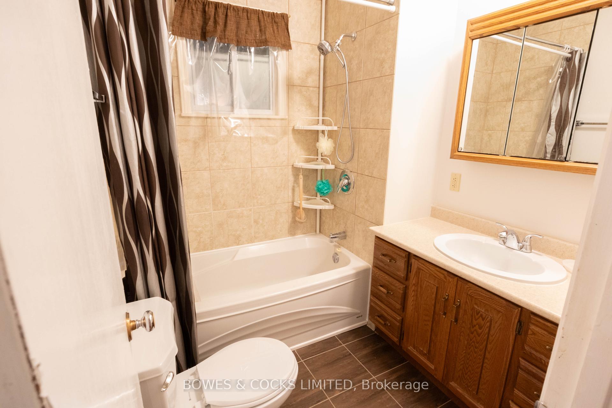
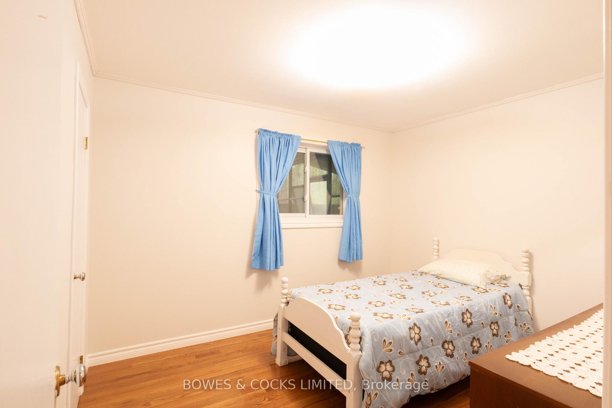
















| This charming 4-bedroom, 2-bathroom home at 66 McFadden Road is ready to welcome you! Whether you're looking for a place to raise your family or a peaceful spot to enjoy your golden years, this home has it all. You'll love the generous updates, including a new roof (2019), propane furnace (2022), and modern water systems (UV and reverse osmosis) for pure, clean water. With stunning hardwood floors, a refreshed galley kitchen, and a spacious, level lot with beautiful gardens, this home offers the perfect mix of comfort and character. Dont miss the huge potential in the unfinished basement! Two driveways, a fantastic location, and loads of space make this home a must-see. |
| Price | $529,000 |
| Taxes: | $1457.00 |
| Assessment: | $165000 |
| Assessment Year: | 2023 |
| Address: | 66 McFadden Rd , North Kawartha, K0L 1A0, Ontario |
| Lot Size: | 102.00 x 210.00 (Feet) |
| Acreage: | .50-1.99 |
| Directions/Cross Streets: | Hwy 28 |
| Rooms: | 12 |
| Bedrooms: | 4 |
| Bedrooms +: | |
| Kitchens: | 1 |
| Family Room: | Y |
| Basement: | Full, Part Fin |
| Approximatly Age: | 51-99 |
| Property Type: | Rural Resid |
| Style: | Backsplit 3 |
| Exterior: | Brick |
| Garage Type: | Carport |
| (Parking/)Drive: | Lane |
| Drive Parking Spaces: | 3 |
| Pool: | None |
| Approximatly Age: | 51-99 |
| Property Features: | Beach, Campground, Marina, Park, Place Of Worship, School Bus Route |
| Fireplace/Stove: | N |
| Heat Source: | Propane |
| Heat Type: | Forced Air |
| Central Air Conditioning: | Central Air |
| Laundry Level: | Main |
| Elevator Lift: | N |
| Sewers: | Septic |
| Water: | Well |
| Water Supply Types: | Drilled Well |
| Utilities-Cable: | N |
| Utilities-Hydro: | Y |
| Utilities-Gas: | N |
| Utilities-Telephone: | A |
$
%
Years
This calculator is for demonstration purposes only. Always consult a professional
financial advisor before making personal financial decisions.
| Although the information displayed is believed to be accurate, no warranties or representations are made of any kind. |
| BOWES & COCKS LIMITED |
- Listing -1 of 0
|
|

Dir:
1-866-382-2968
Bus:
416-548-7854
Fax:
416-981-7184
| Book Showing | Email a Friend |
Jump To:
At a Glance:
| Type: | Freehold - Rural Resid |
| Area: | Peterborough |
| Municipality: | North Kawartha |
| Neighbourhood: | Rural North Kawartha |
| Style: | Backsplit 3 |
| Lot Size: | 102.00 x 210.00(Feet) |
| Approximate Age: | 51-99 |
| Tax: | $1,457 |
| Maintenance Fee: | $0 |
| Beds: | 4 |
| Baths: | 2 |
| Garage: | 0 |
| Fireplace: | N |
| Air Conditioning: | |
| Pool: | None |
Locatin Map:
Payment Calculator:

Listing added to your favorite list
Looking for resale homes?

By agreeing to Terms of Use, you will have ability to search up to 249920 listings and access to richer information than found on REALTOR.ca through my website.
- Color Examples
- Red
- Magenta
- Gold
- Black and Gold
- Dark Navy Blue And Gold
- Cyan
- Black
- Purple
- Gray
- Blue and Black
- Orange and Black
- Green
- Device Examples


