$619,000
Available - For Sale
Listing ID: X11882710
10 Hamilton St , Kawartha Lakes, K9V 3E2, Ontario
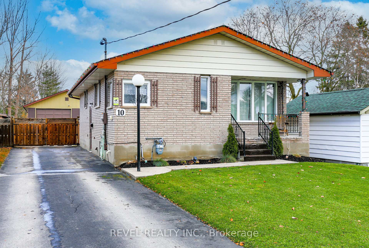
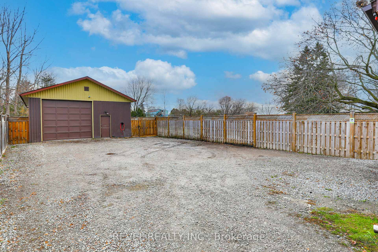
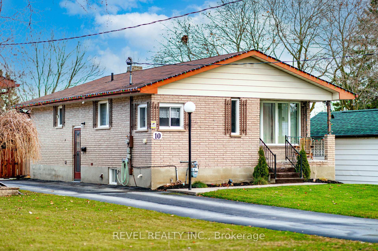
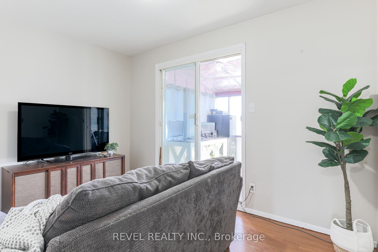
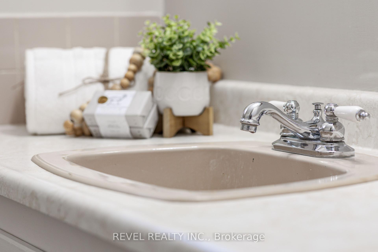
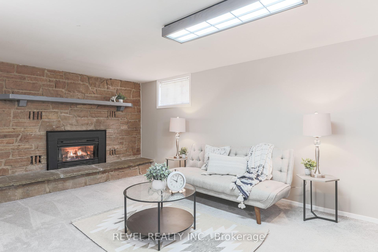
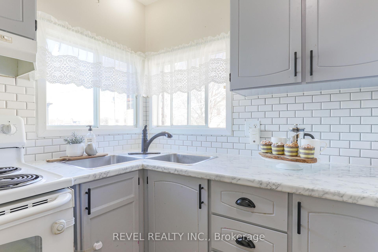
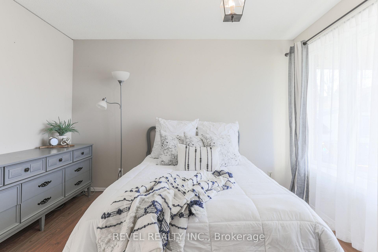
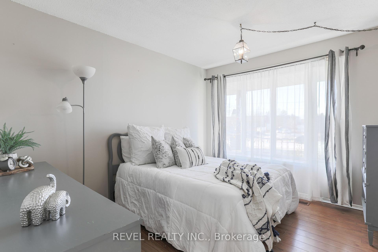
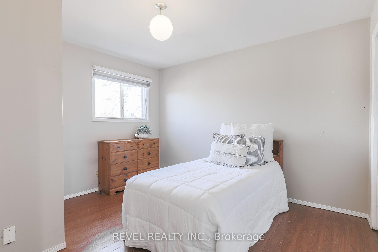
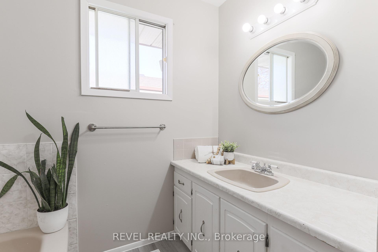
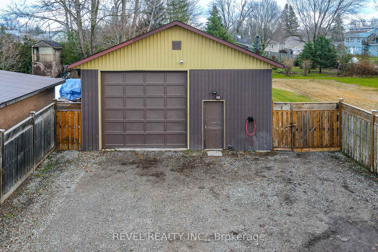
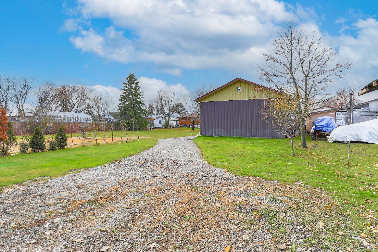
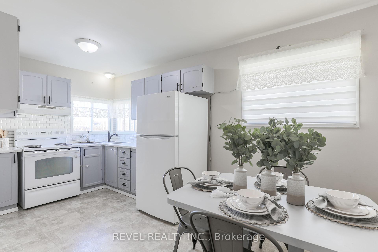
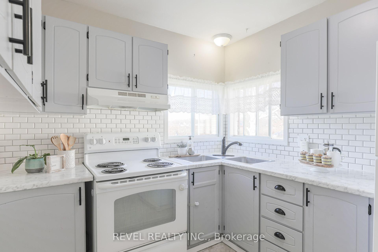
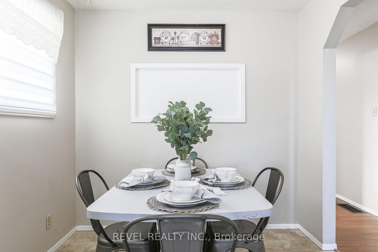
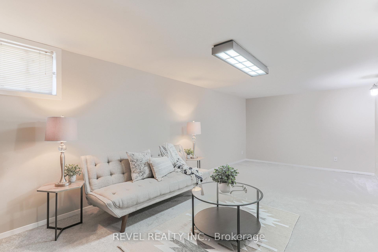
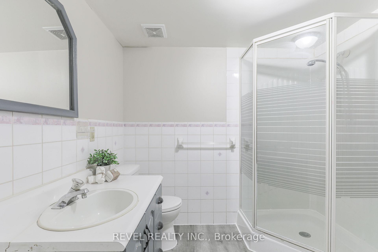
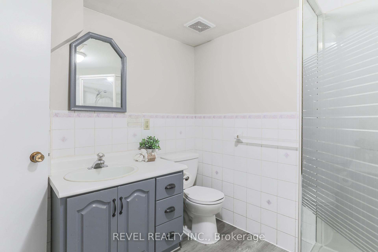
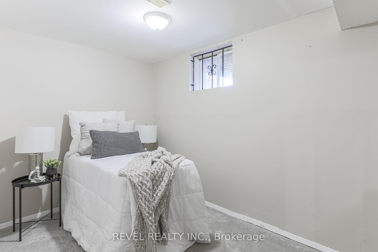
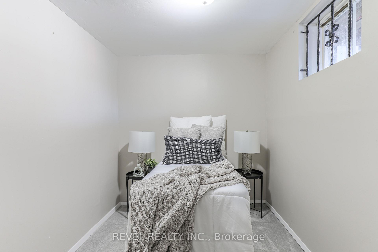
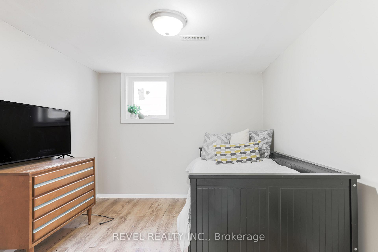
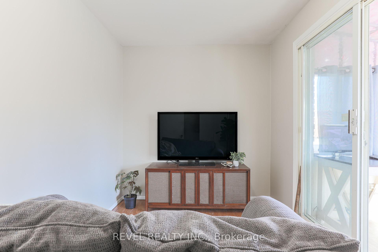
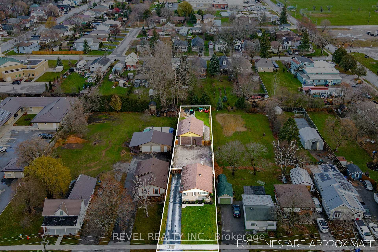
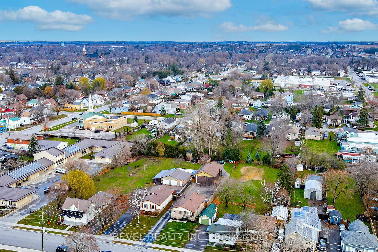
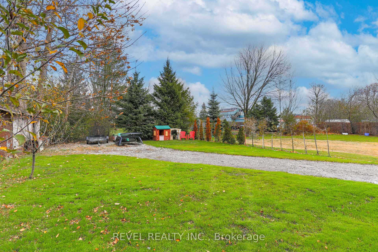
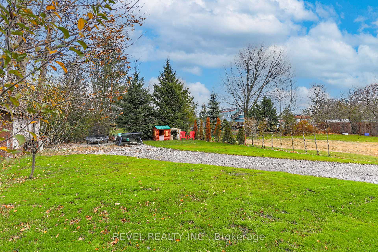
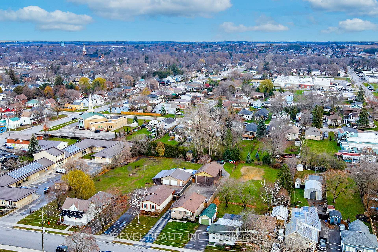
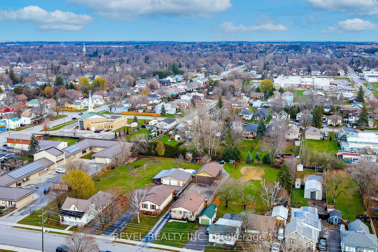
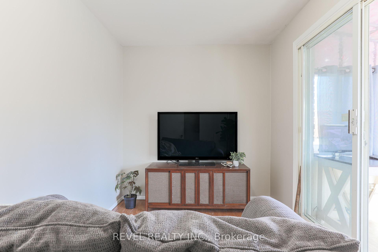
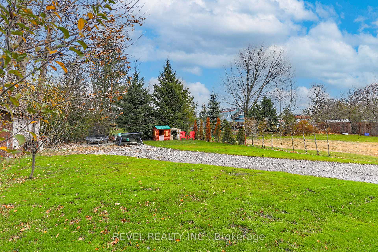
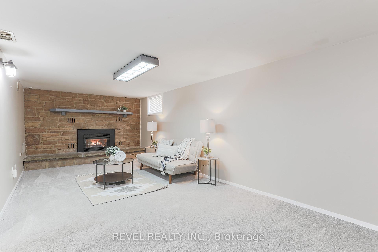
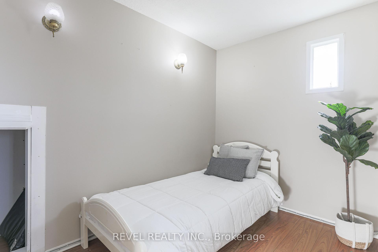

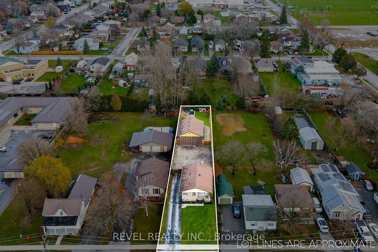
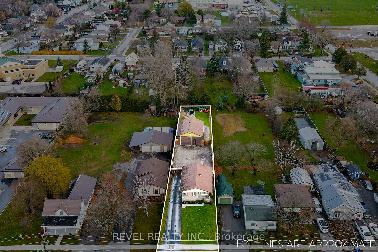
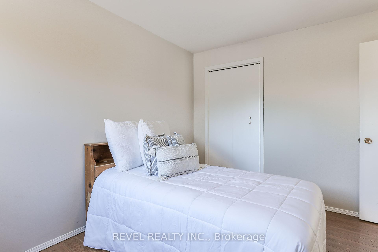





































| Looking For Your First Home, A Family Home, Or A Place To Invest? 10 Hamilton Street Has Everything You Need. This Cozy Brick Bungalow Features 2 Bedrooms On The Main Floor And 2 More Bedrooms On The Lower Level, Offering Plenty Of Space For Family, Guests, Or Even A Home Office. With 2 Bathrooms, A Warm And Inviting Gas Fireplace, And A 25 X 39 Ft Insulated Detached Garage, This Property Provides Comfort And Convenience. The Garage, Updated With A New Roof In 2019 And An Industrial Garage Door Opener In 2021, Is Perfect For Storage, Projects, Or As A Workspace. Conveniently Located Within Walking Distance Of Fleming College And Close To Shops, Restaurants, And Other Amenities, This Home Offers Easy Access To Everything You Need. Recent Updates Include A New Furnace And Central Air In 2020, Ensuring Year-Round Comfort, And A New Fridge And Hot Water Tank In 2024 To Keep Things Running Smoothly. With Ample Parking And So Many Great Features, 10 Hamilton Street Is Move-In Ready And Waiting For You To Make It Your Own. Don't Miss This OpportunitySchedule Your Showing Today! |
| Extras: Home Is No Longer Staged |
| Price | $619,000 |
| Taxes: | $3831.18 |
| Address: | 10 Hamilton St , Kawartha Lakes, K9V 3E2, Ontario |
| Lot Size: | 40.59 x 251.02 (Feet) |
| Directions/Cross Streets: | Durham St. W to Hamilton Street |
| Rooms: | 5 |
| Rooms +: | 3 |
| Bedrooms: | 2 |
| Bedrooms +: | 2 |
| Kitchens: | 1 |
| Family Room: | Y |
| Basement: | Finished |
| Approximatly Age: | 31-50 |
| Property Type: | Detached |
| Style: | Bungalow |
| Exterior: | Brick, Shingle |
| Garage Type: | Detached |
| (Parking/)Drive: | Lane |
| Drive Parking Spaces: | 10 |
| Pool: | None |
| Approximatly Age: | 31-50 |
| Fireplace/Stove: | Y |
| Heat Source: | Gas |
| Heat Type: | Forced Air |
| Central Air Conditioning: | Central Air |
| Laundry Level: | Lower |
| Elevator Lift: | N |
| Sewers: | Sewers |
| Water: | Municipal |
$
%
Years
This calculator is for demonstration purposes only. Always consult a professional
financial advisor before making personal financial decisions.
| Although the information displayed is believed to be accurate, no warranties or representations are made of any kind. |
| REVEL REALTY INC. |
- Listing -1 of 0
|
|

Dir:
1-866-382-2968
Bus:
416-548-7854
Fax:
416-981-7184
| Book Showing | Email a Friend |
Jump To:
At a Glance:
| Type: | Freehold - Detached |
| Area: | Kawartha Lakes |
| Municipality: | Kawartha Lakes |
| Neighbourhood: | Lindsay |
| Style: | Bungalow |
| Lot Size: | 40.59 x 251.02(Feet) |
| Approximate Age: | 31-50 |
| Tax: | $3,831.18 |
| Maintenance Fee: | $0 |
| Beds: | 2+2 |
| Baths: | 2 |
| Garage: | 0 |
| Fireplace: | Y |
| Air Conditioning: | |
| Pool: | None |
Locatin Map:
Payment Calculator:

Listing added to your favorite list
Looking for resale homes?

By agreeing to Terms of Use, you will have ability to search up to 249920 listings and access to richer information than found on REALTOR.ca through my website.
- Color Examples
- Red
- Magenta
- Gold
- Black and Gold
- Dark Navy Blue And Gold
- Cyan
- Black
- Purple
- Gray
- Blue and Black
- Orange and Black
- Green
- Device Examples


