$1,688,000
Available - For Sale
Listing ID: N11882659
127 O'connor Cres , Richmond Hill, L4C 7R7, Ontario
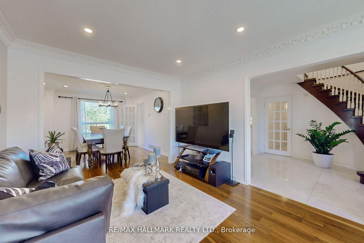
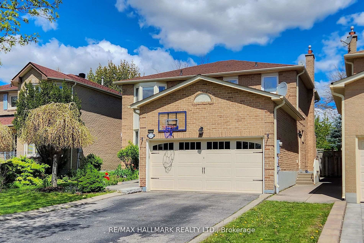
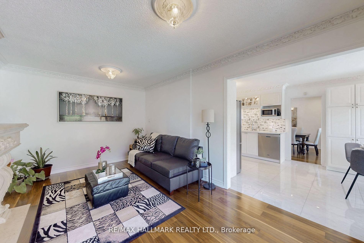
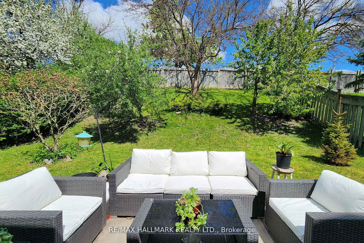
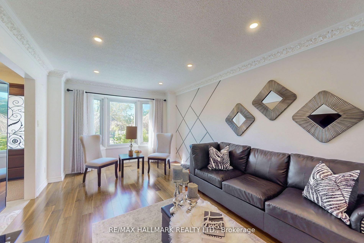
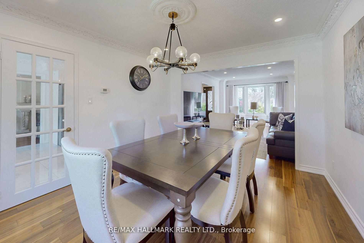
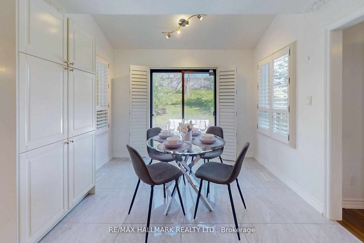
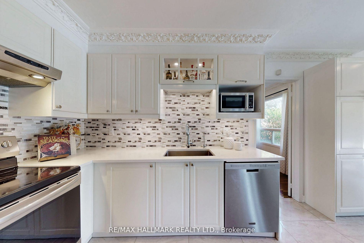
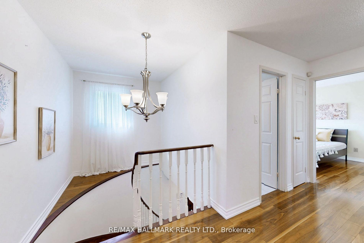
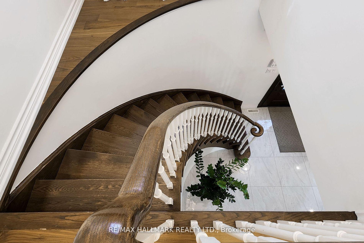

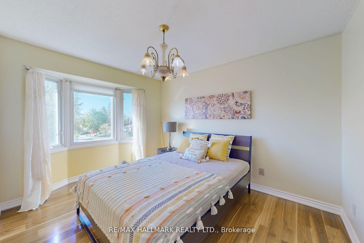
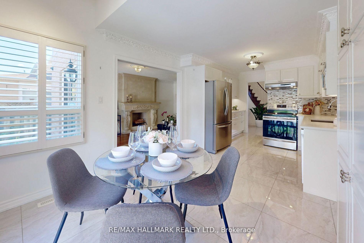
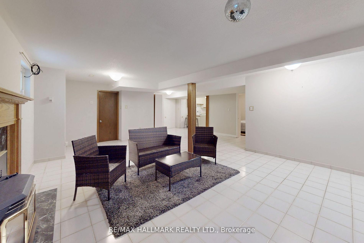
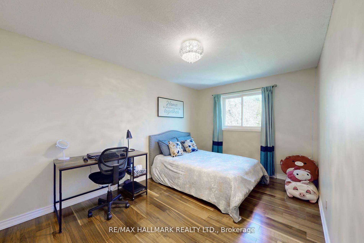
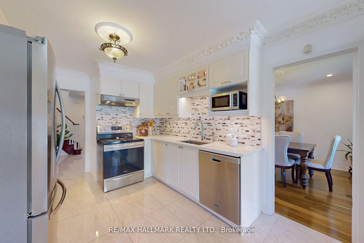
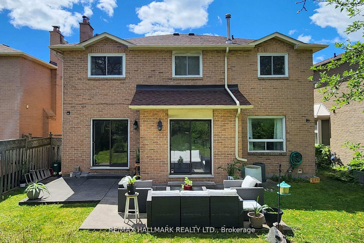
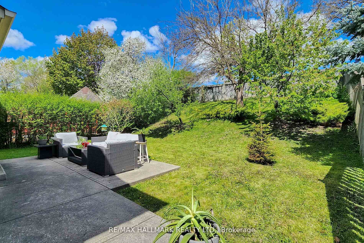
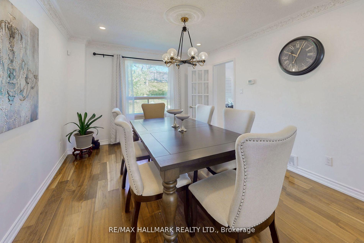
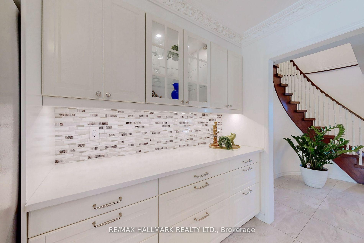
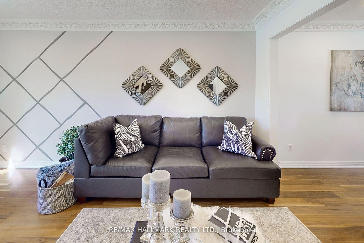
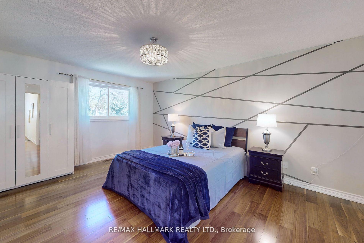
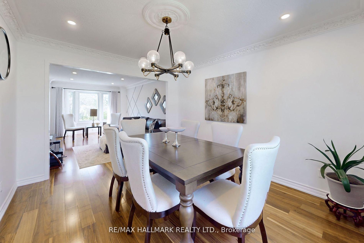
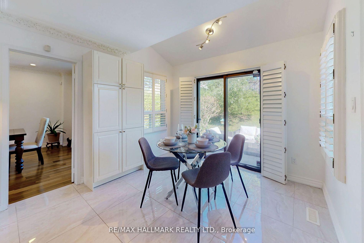
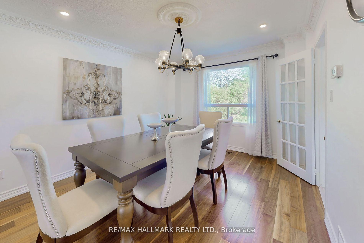
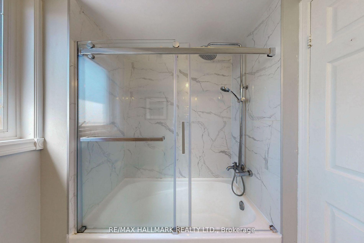
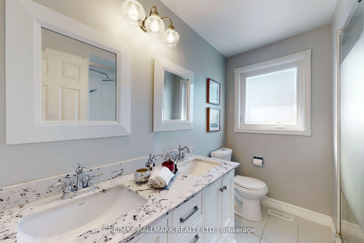
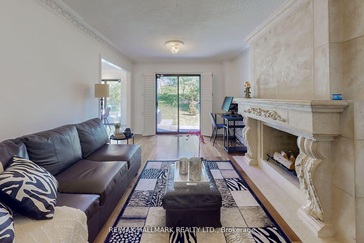
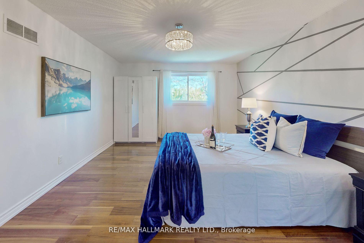
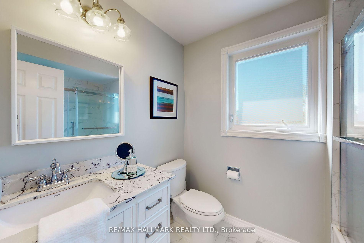
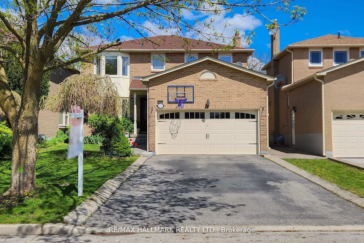
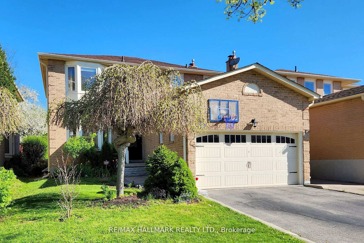
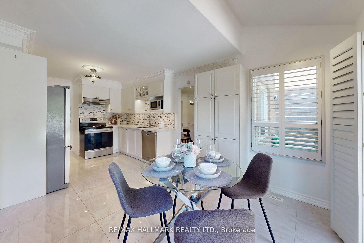
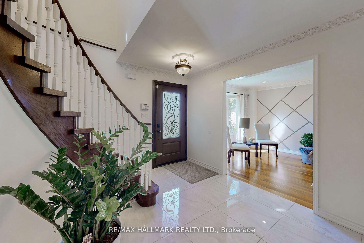
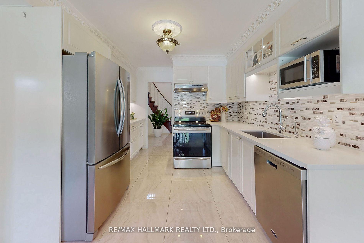
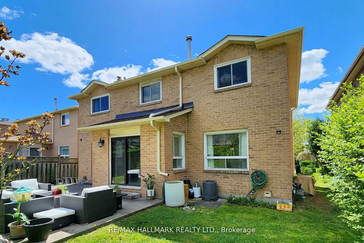
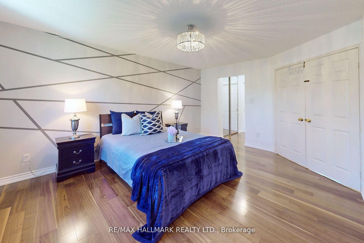
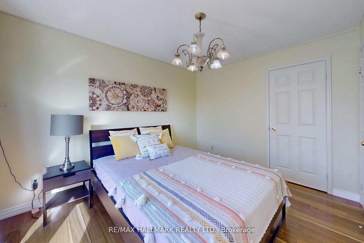
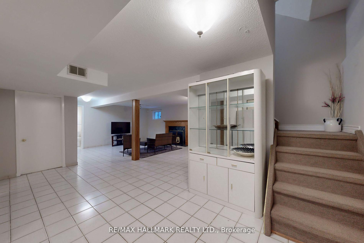
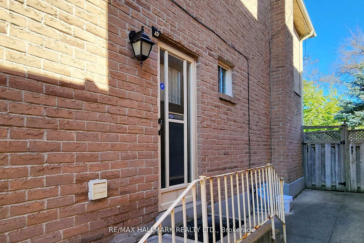








































| Welcome to 127 O'Connor Cres in a sought-after location! This spacious home offers 4+1 bdrms with hardwood floors and pot lights throughout. The modern kitchen features extended cabinets, quartz countertops, backsplash, and valance lighting. An oak staircase enhances the open foyer. Entertain in the large living and dining rooms or relax in the family room with a stone mantlefireplace and walkout to a fenced backyard with mulberry, cherry, and red apple trees. The primary bedroom includes a 4-pc ensuite and His & Her closets, plus 3 sizable bedrooms. The finished basement offers a recreation room, 2nd kitchen, large bedroom, 3-pc bath, and separate laundry-perfect for guests or rental income. Outside, enjoy the landscaped yard, long driveway(no sidewalk) for 4 cars, and a double garage for added convenience. |
| Extras: Ideally located close to public transportation, shopping centers, schools, Mackenzie Health Hospital, the library, and other key amenities. |
| Price | $1,688,000 |
| Taxes: | $6562.07 |
| Address: | 127 O'connor Cres , Richmond Hill, L4C 7R7, Ontario |
| Lot Size: | 41.99 x 133.63 (Feet) |
| Directions/Cross Streets: | Bathurst & Major Mackenzie |
| Rooms: | 9 |
| Rooms +: | 5 |
| Bedrooms: | 4 |
| Bedrooms +: | 1 |
| Kitchens: | 1 |
| Kitchens +: | 1 |
| Family Room: | Y |
| Basement: | Finished, Sep Entrance |
| Property Type: | Detached |
| Style: | 2-Storey |
| Exterior: | Brick |
| Garage Type: | Attached |
| (Parking/)Drive: | Private |
| Drive Parking Spaces: | 4 |
| Pool: | None |
| Property Features: | Fenced Yard, Hospital, Park, Public Transit, School |
| Fireplace/Stove: | Y |
| Heat Source: | Gas |
| Heat Type: | Forced Air |
| Central Air Conditioning: | Central Air |
| Central Vac: | N |
| Sewers: | Sewers |
| Water: | Municipal |
| Utilities-Hydro: | Y |
| Utilities-Gas: | Y |
$
%
Years
This calculator is for demonstration purposes only. Always consult a professional
financial advisor before making personal financial decisions.
| Although the information displayed is believed to be accurate, no warranties or representations are made of any kind. |
| RE/MAX HALLMARK REALTY LTD. |
- Listing -1 of 0
|
|

Dir:
1-866-382-2968
Bus:
416-548-7854
Fax:
416-981-7184
| Virtual Tour | Book Showing | Email a Friend |
Jump To:
At a Glance:
| Type: | Freehold - Detached |
| Area: | York |
| Municipality: | Richmond Hill |
| Neighbourhood: | North Richvale |
| Style: | 2-Storey |
| Lot Size: | 41.99 x 133.63(Feet) |
| Approximate Age: | |
| Tax: | $6,562.07 |
| Maintenance Fee: | $0 |
| Beds: | 4+1 |
| Baths: | 4 |
| Garage: | 0 |
| Fireplace: | Y |
| Air Conditioning: | |
| Pool: | None |
Locatin Map:
Payment Calculator:

Listing added to your favorite list
Looking for resale homes?

By agreeing to Terms of Use, you will have ability to search up to 249920 listings and access to richer information than found on REALTOR.ca through my website.
- Color Examples
- Red
- Magenta
- Gold
- Black and Gold
- Dark Navy Blue And Gold
- Cyan
- Black
- Purple
- Gray
- Blue and Black
- Orange and Black
- Green
- Device Examples


