$1,649,000
Available - For Sale
Listing ID: E11882762
7 Winding Crt , Toronto, M1C 4X2, Ontario
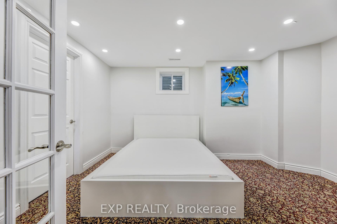
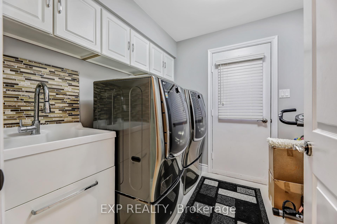
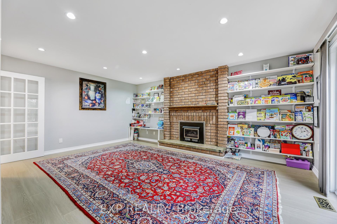
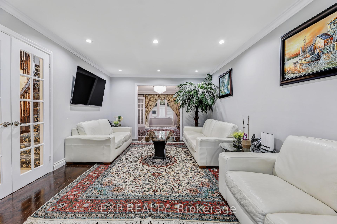
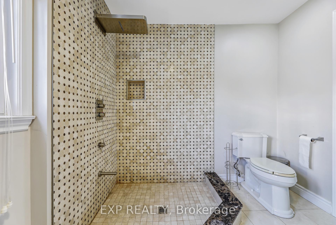
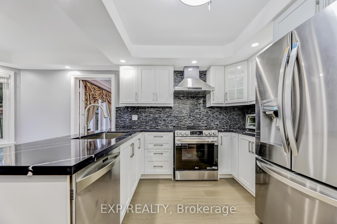
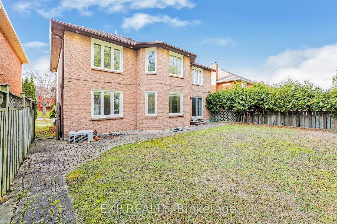
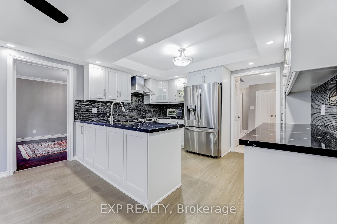
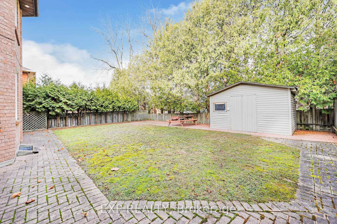
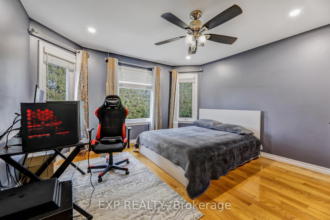
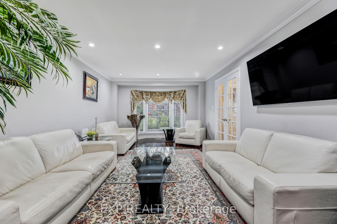
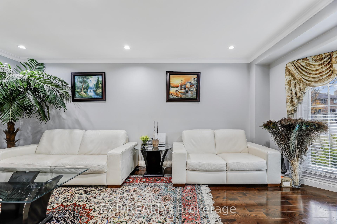
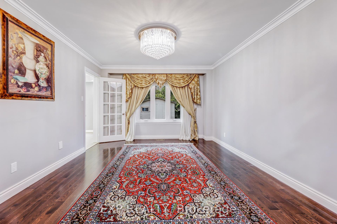
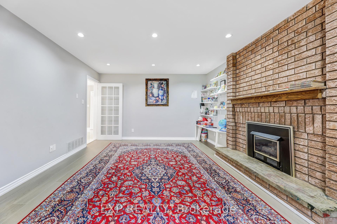
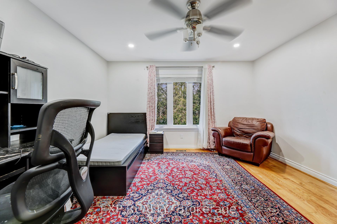
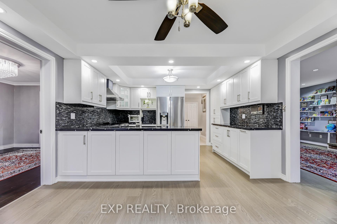
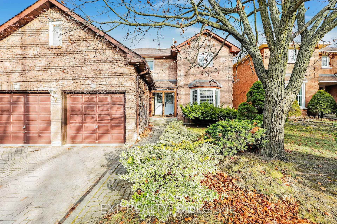
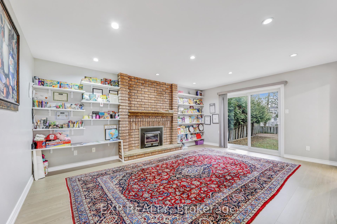
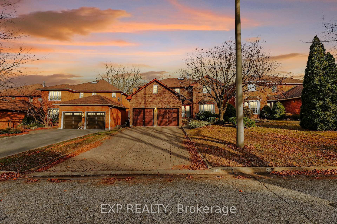
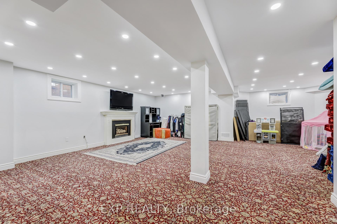
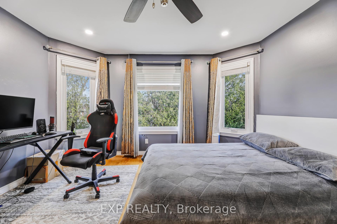
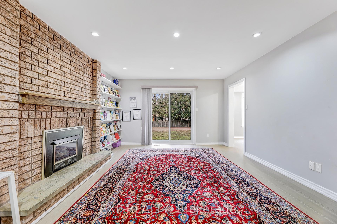
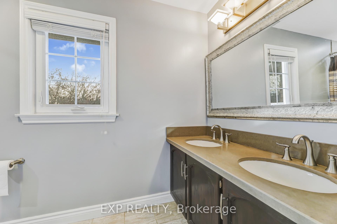
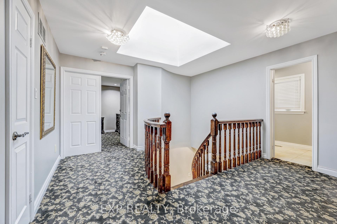
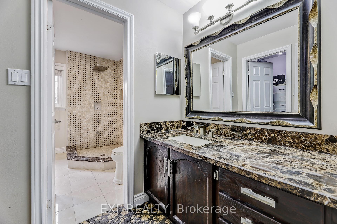
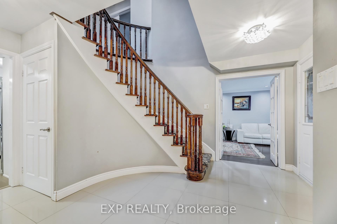
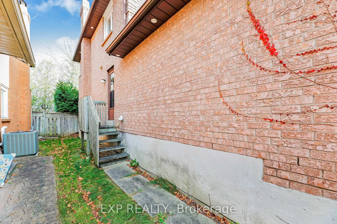
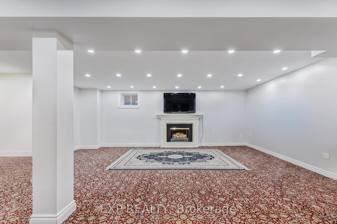
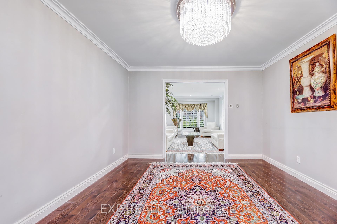
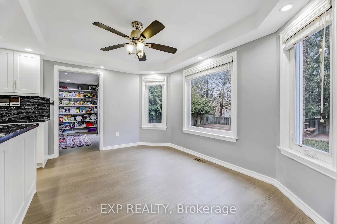
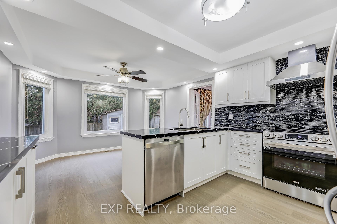
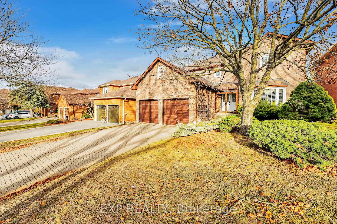
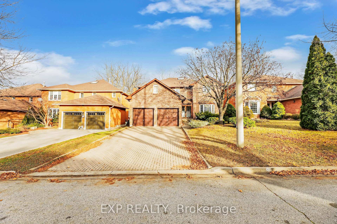
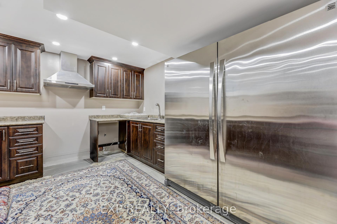
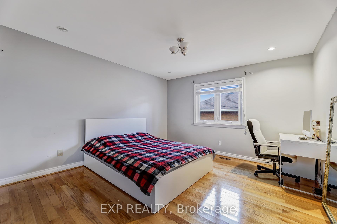
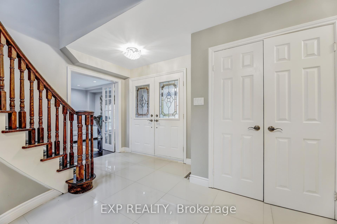
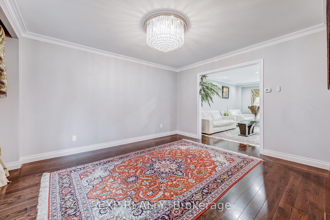
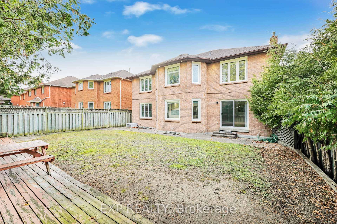
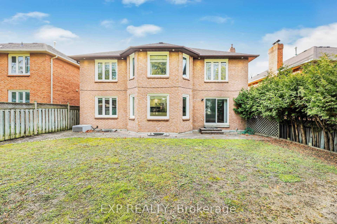
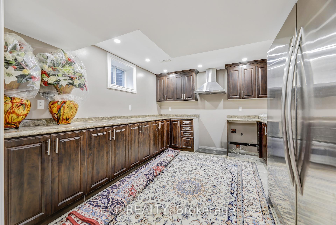
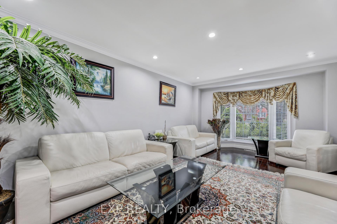
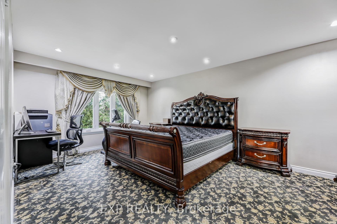










































| Welcome to this stunning 4+1 bedroom detached home, offering approximately 2,690sq. ft. of elegant living space in the prestigious Highland Creek community. Nestled on a quiet cul-de-sac, this home features a double-door entry with a charming porch enclosure, all complemented by neutral interiors. The main level boasts a brand-new kitchen with sleek modern appliances, gorgeous hardwood and laminate floors, and abundant natural light from the skylight. Relax in the spacious family room with a cozy fireplace, perfect for gatherings or quiet evenings.A separate entrance provides added convenience and flexibility. Upstairs, the luxurious primary bedroom features a 5-piece ensuite and a walk-in closet, offering comfort and privacy. The finished basement adds versatility with another fireplace, a 3-piece bathroom, and a spacious 5th bedroom. The exterior impresses with an interlocking double driveway and walkway, beautiful landscaping, and undeniable curb appeal. Conveniently located just minutes from TTC, Kennedy Subway, GO Transit, top-rated schools, U of T Scarborough campus, Shopping, and Hwy 401, this home has it all. |
| Price | $1,649,000 |
| Taxes: | $6165.79 |
| Address: | 7 Winding Crt , Toronto, M1C 4X2, Ontario |
| Lot Size: | 49.21 x 110.00 (Feet) |
| Directions/Cross Streets: | Meadowvale Rd and Kingston Rd |
| Rooms: | 8 |
| Rooms +: | 3 |
| Bedrooms: | 4 |
| Bedrooms +: | 1 |
| Kitchens: | 1 |
| Kitchens +: | 1 |
| Family Room: | Y |
| Basement: | Finished |
| Property Type: | Detached |
| Style: | 2-Storey |
| Exterior: | Brick |
| Garage Type: | Attached |
| (Parking/)Drive: | Pvt Double |
| Drive Parking Spaces: | 4 |
| Pool: | None |
| Approximatly Square Footage: | 2500-3000 |
| Fireplace/Stove: | Y |
| Heat Source: | Gas |
| Heat Type: | Forced Air |
| Central Air Conditioning: | Central Air |
| Sewers: | Sewers |
| Water: | Municipal |
$
%
Years
This calculator is for demonstration purposes only. Always consult a professional
financial advisor before making personal financial decisions.
| Although the information displayed is believed to be accurate, no warranties or representations are made of any kind. |
| EXP REALTY |
- Listing -1 of 0
|
|

Dir:
1-866-382-2968
Bus:
416-548-7854
Fax:
416-981-7184
| Virtual Tour | Book Showing | Email a Friend |
Jump To:
At a Glance:
| Type: | Freehold - Detached |
| Area: | Toronto |
| Municipality: | Toronto |
| Neighbourhood: | Highland Creek |
| Style: | 2-Storey |
| Lot Size: | 49.21 x 110.00(Feet) |
| Approximate Age: | |
| Tax: | $6,165.79 |
| Maintenance Fee: | $0 |
| Beds: | 4+1 |
| Baths: | 4 |
| Garage: | 0 |
| Fireplace: | Y |
| Air Conditioning: | |
| Pool: | None |
Locatin Map:
Payment Calculator:

Listing added to your favorite list
Looking for resale homes?

By agreeing to Terms of Use, you will have ability to search up to 249920 listings and access to richer information than found on REALTOR.ca through my website.
- Color Examples
- Red
- Magenta
- Gold
- Black and Gold
- Dark Navy Blue And Gold
- Cyan
- Black
- Purple
- Gray
- Blue and Black
- Orange and Black
- Green
- Device Examples


