$999,000
Available - For Sale
Listing ID: X11882722
101 Hitchman St East , Brant, N3L 3E3, Ontario
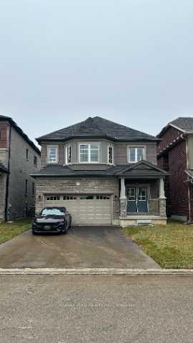
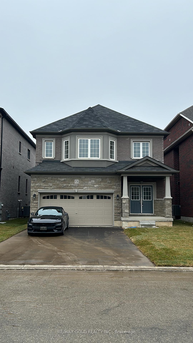

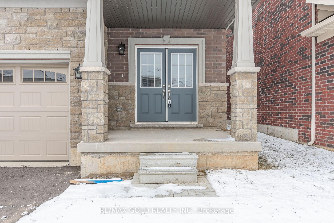

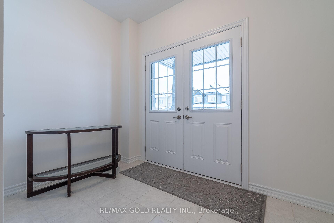
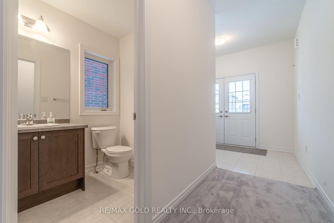
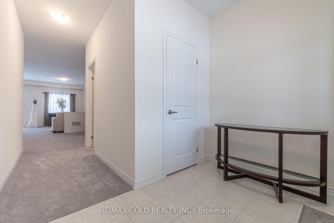
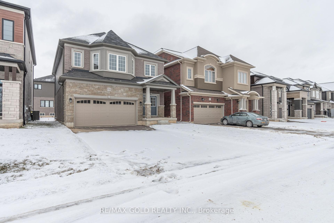
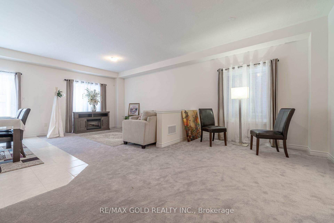
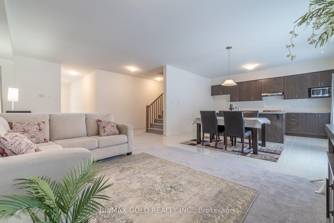
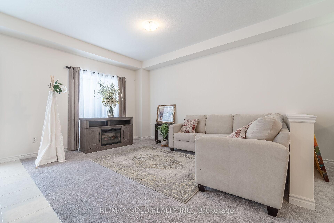
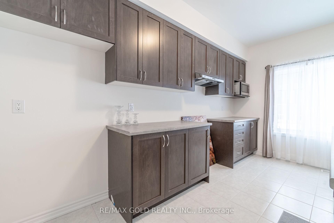
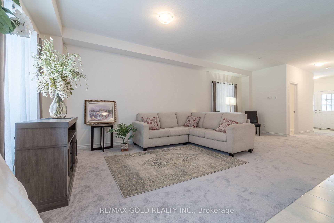
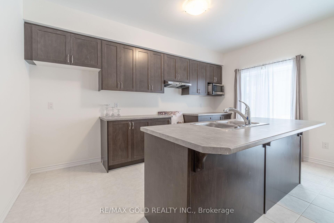
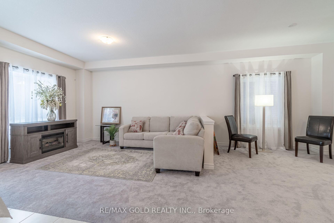
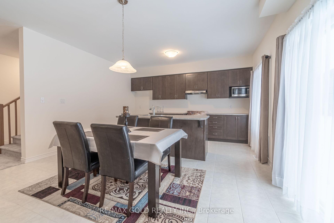
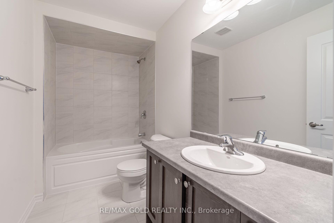
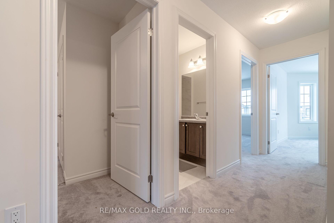
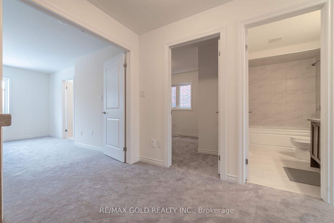
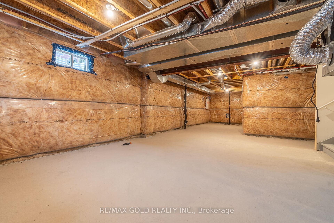
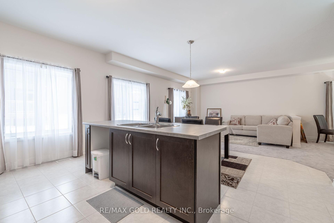
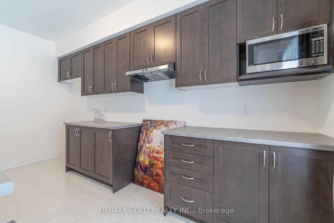
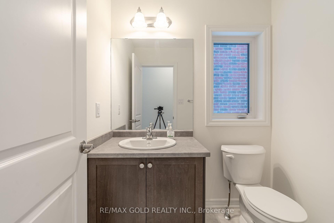
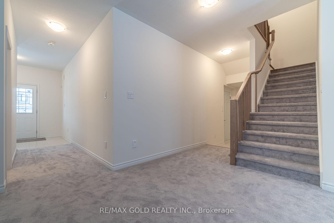
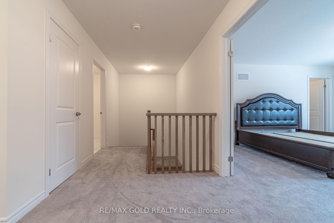
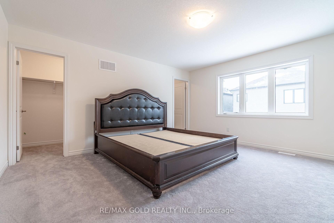
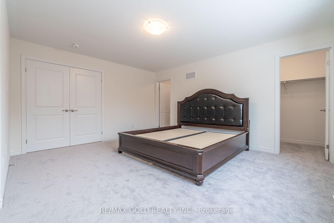
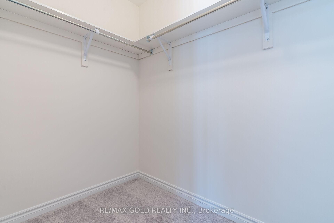
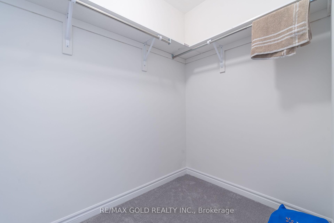
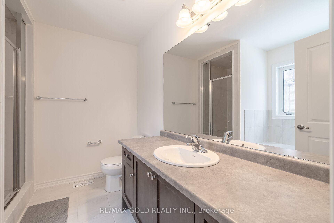
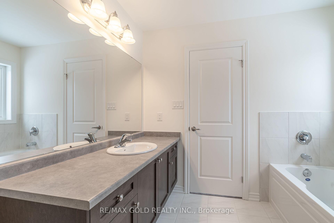
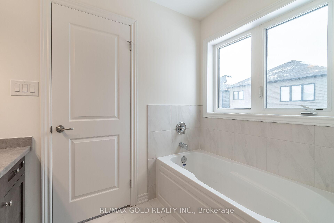
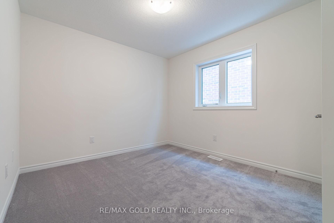
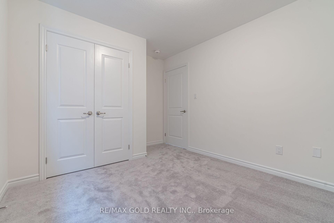
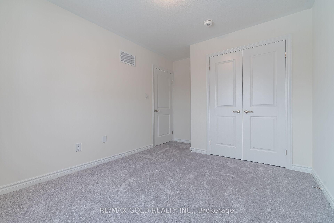
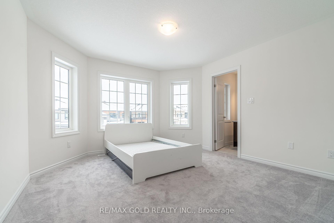
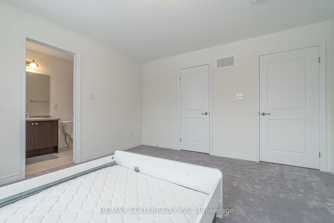
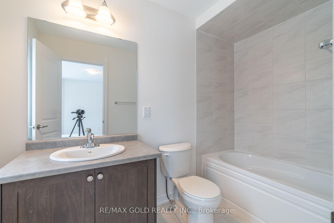
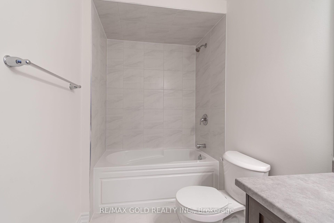
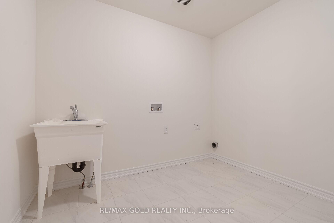
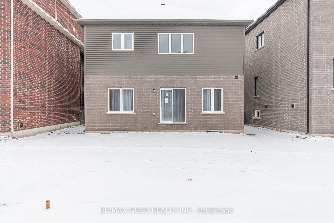
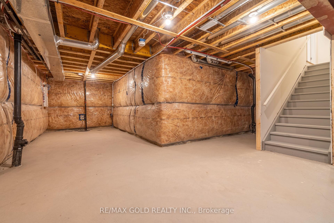
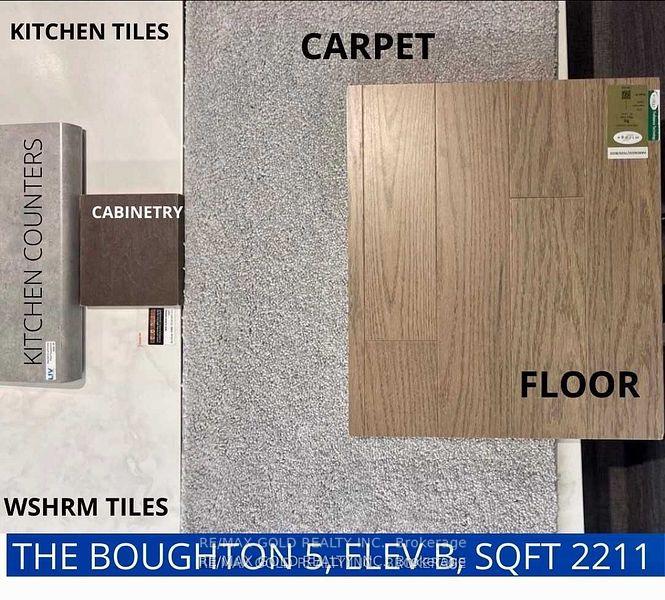

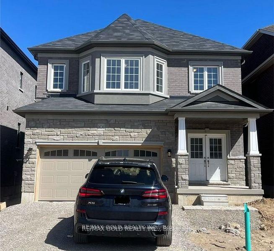
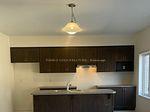
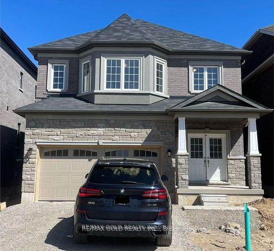
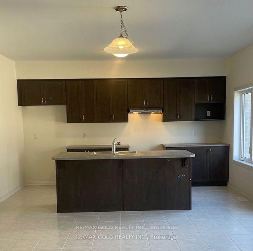
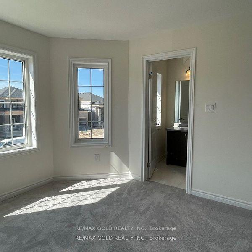
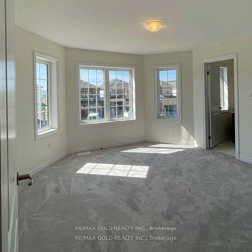
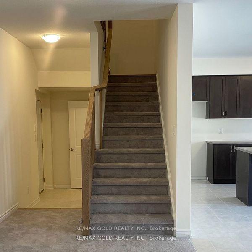
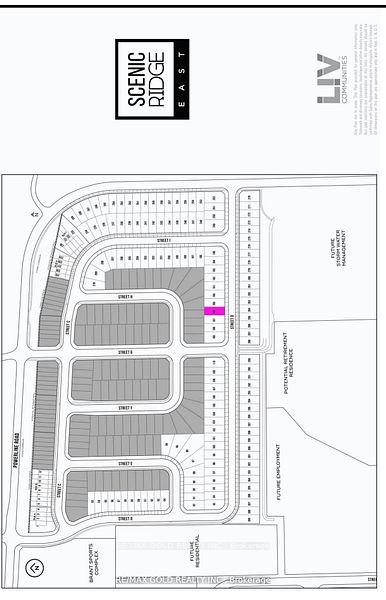
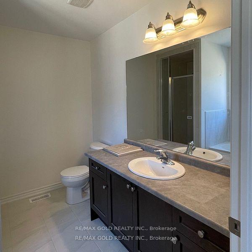
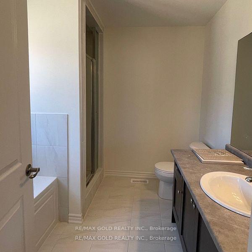
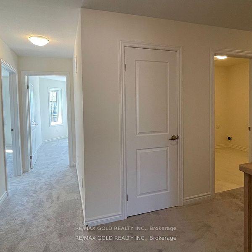
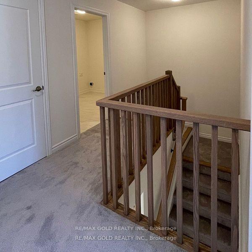
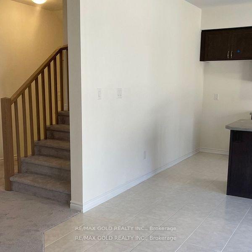
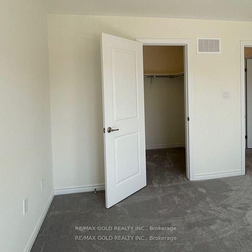
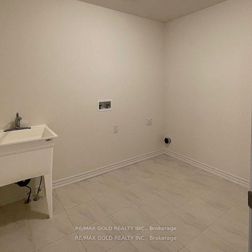




























































| Don't miss out on this fantastic opportunity, this charming detached home is located in the Scenic Ridge East Community in Paris. Featuring the popular Boughton 5 Model with B Elevation, All brand new appliances will be installed before closing, This home offers 4 bedrooms and 4 bathrooms, with convenient second-floor laundry. Enjoy the open feel of 9-foot ceilings on the main floor and 8-foot ceilings on the second floor, along with oak stairs and numerous upgrades. With direct garage access and a 100 Amp electrical panel, this home combines convenience and practicality. Conveniently located near Highway 403, it's also just steps away from the Brant Sports Complex and a short drive from Tim Hortons and Burger King Plaza. Same Builder released the same model for over $1M. |
| Extras: All brand new appliances will be installed before closing |
| Price | $999,000 |
| Taxes: | $0.00 |
| Address: | 101 Hitchman St East , Brant, N3L 3E3, Ontario |
| Lot Size: | 38.00 x 94.00 (Feet) |
| Acreage: | < .50 |
| Directions/Cross Streets: | Hwy 403--Rest Acres Rd |
| Rooms: | 9 |
| Bedrooms: | 4 |
| Bedrooms +: | |
| Kitchens: | 1 |
| Family Room: | N |
| Basement: | Unfinished |
| Property Type: | Detached |
| Style: | 2-Storey |
| Exterior: | Brick, Stone |
| Garage Type: | Attached |
| (Parking/)Drive: | Private |
| Drive Parking Spaces: | 4 |
| Pool: | None |
| Fireplace/Stove: | N |
| Heat Source: | Gas |
| Heat Type: | Forced Air |
| Central Air Conditioning: | Central Air |
| Central Vac: | Y |
| Laundry Level: | Upper |
| Sewers: | Sewers |
| Water: | Municipal |
| Utilities-Cable: | Y |
| Utilities-Hydro: | Y |
| Utilities-Gas: | Y |
| Utilities-Telephone: | Y |
$
%
Years
This calculator is for demonstration purposes only. Always consult a professional
financial advisor before making personal financial decisions.
| Although the information displayed is believed to be accurate, no warranties or representations are made of any kind. |
| RE/MAX GOLD REALTY INC. |
- Listing -1 of 0
|
|

Dir:
1-866-382-2968
Bus:
416-548-7854
Fax:
416-981-7184
| Virtual Tour | Book Showing | Email a Friend |
Jump To:
At a Glance:
| Type: | Freehold - Detached |
| Area: | Brant |
| Municipality: | Brant |
| Neighbourhood: | Paris |
| Style: | 2-Storey |
| Lot Size: | 38.00 x 94.00(Feet) |
| Approximate Age: | |
| Tax: | $0 |
| Maintenance Fee: | $0 |
| Beds: | 4 |
| Baths: | 4 |
| Garage: | 0 |
| Fireplace: | N |
| Air Conditioning: | |
| Pool: | None |
Locatin Map:
Payment Calculator:

Listing added to your favorite list
Looking for resale homes?

By agreeing to Terms of Use, you will have ability to search up to 249920 listings and access to richer information than found on REALTOR.ca through my website.
- Color Examples
- Red
- Magenta
- Gold
- Black and Gold
- Dark Navy Blue And Gold
- Cyan
- Black
- Purple
- Gray
- Blue and Black
- Orange and Black
- Green
- Device Examples


