$999,000
Available - For Sale
Listing ID: W11882283
119 Belgravia Ave , Toronto, M6E 2M4, Ontario
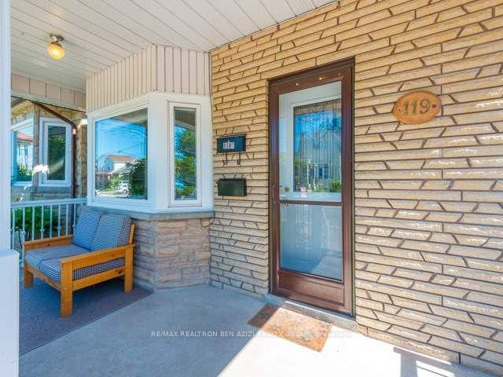
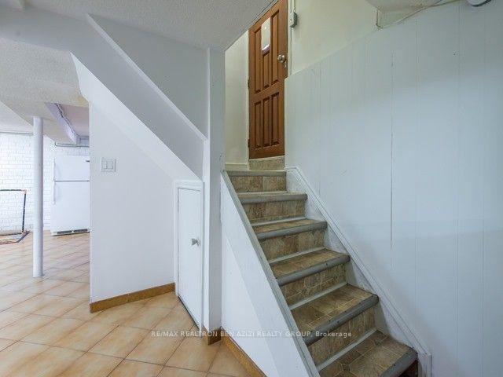
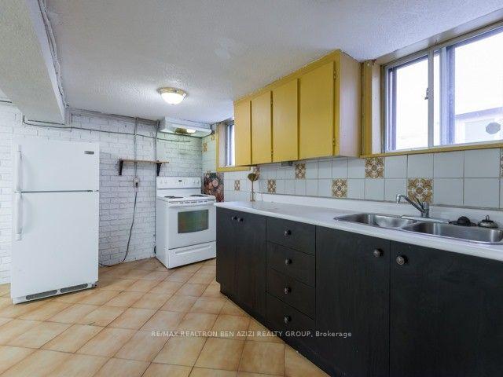
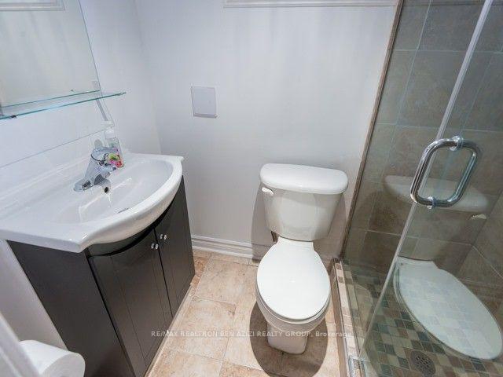
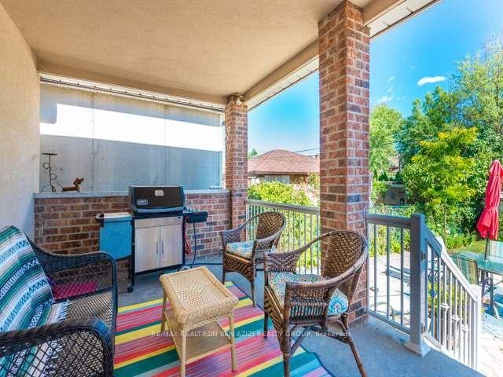
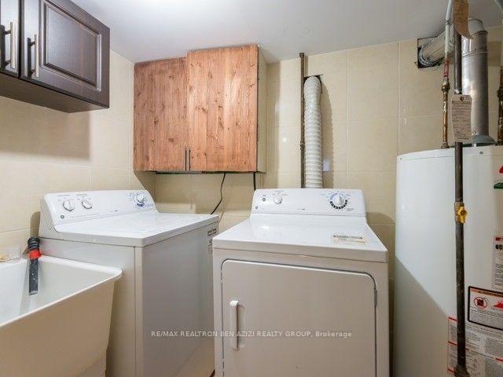
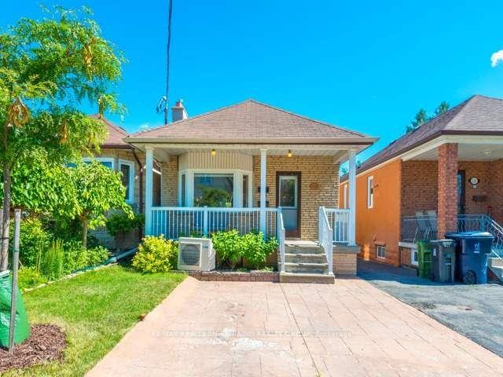
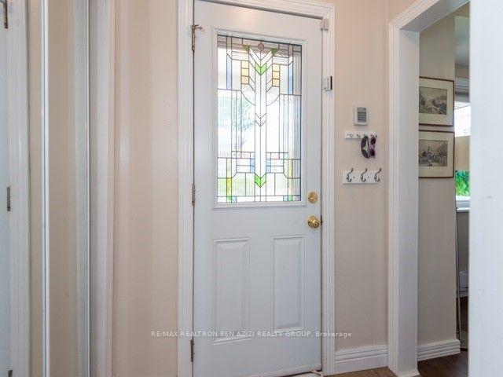
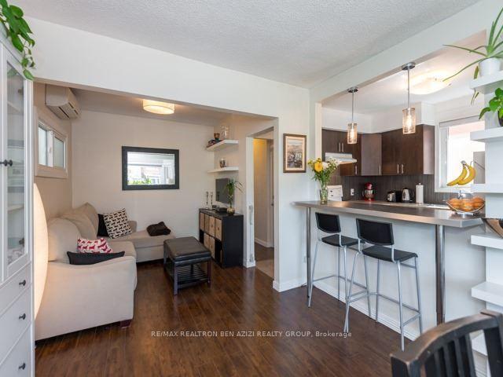
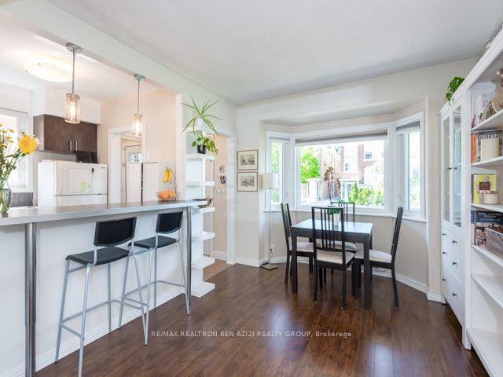
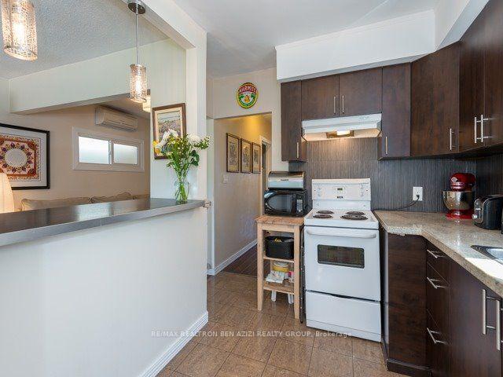
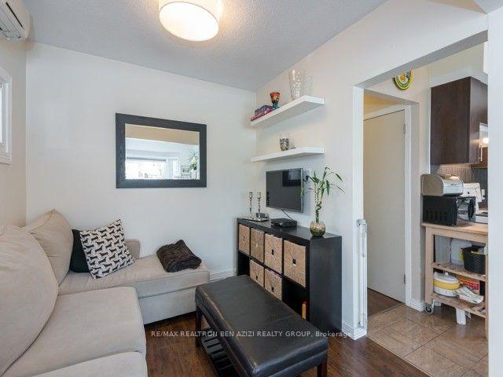
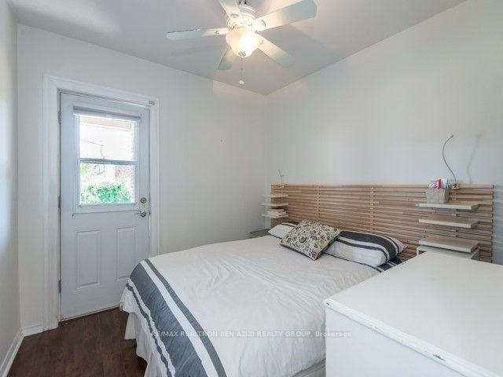
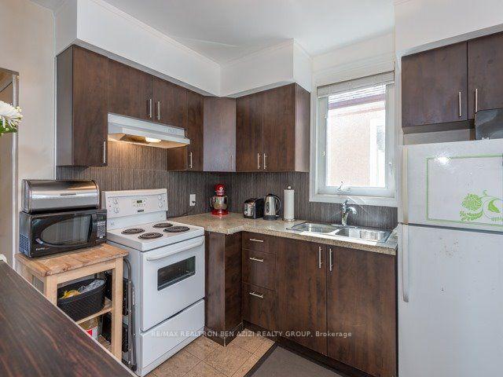
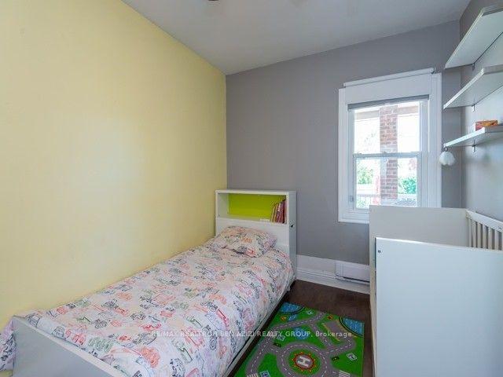
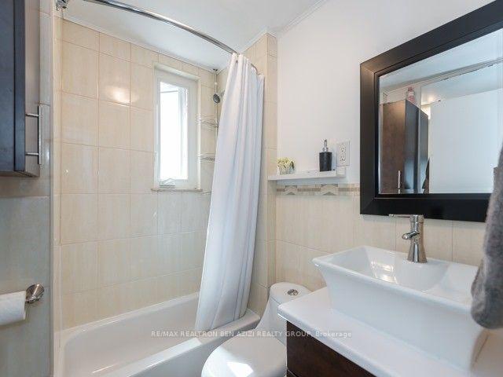
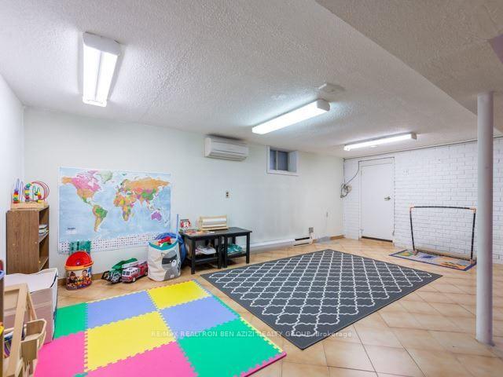
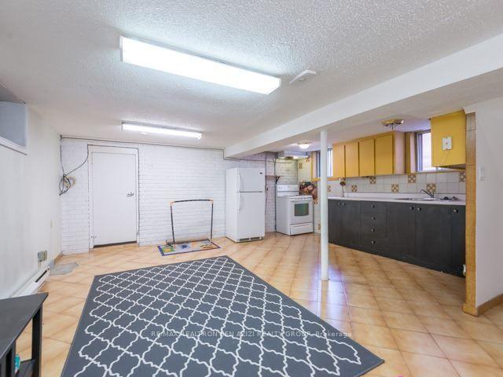
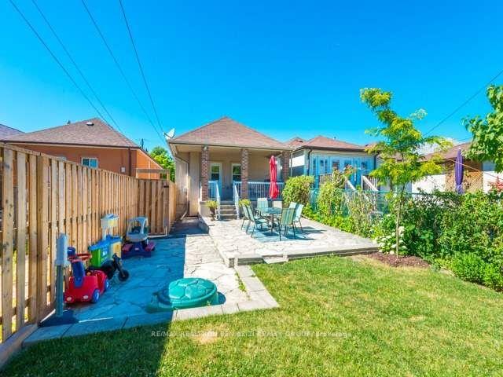



















| Discover this charming, renovated bungalow in an up-and-coming neighborhood! The open-concept main floor features a bright, inviting layout, boasting 2+1 bedrooms and ensuite laundry room. walkout to a sunny, fenced backyard with a shaded porch perfect for entertaining or relaxing. The lower level offers a separate side entrance, Kitchen, 3 piece bathroom and ensuite laundry room. ideal for an in-law suite or a fantastic kid's play area. Enjoy the convenience of legal front pad parking, updated windows, and upgraded electrical. Situated in a prime location, steps from Eglinton West Subway, LRT, parks, schools, and popular restaurants, with easy access to major highways. |
| Extras: 2 Fridges, 2 Stoves, 2Washer/2Dryer. 2 Ductless Heat/Ac Units, Garden Shed. Light Fixtures & Window Coverings. Porch 19'4"X6'6"; Deck 15'X10'. |
| Price | $999,000 |
| Taxes: | $3384.67 |
| Address: | 119 Belgravia Ave , Toronto, M6E 2M4, Ontario |
| Lot Size: | 25.00 x 110.00 (Feet) |
| Directions/Cross Streets: | N Of Eglinton W Of Marlee Ave |
| Rooms: | 5 |
| Rooms +: | 3 |
| Bedrooms: | 2 |
| Bedrooms +: | 1 |
| Kitchens: | 1 |
| Kitchens +: | 1 |
| Family Room: | N |
| Basement: | Apartment, Sep Entrance |
| Property Type: | Detached |
| Style: | Bungalow |
| Exterior: | Stone, Stucco/Plaster |
| Garage Type: | None |
| (Parking/)Drive: | Front Yard |
| Drive Parking Spaces: | 1 |
| Pool: | None |
| Property Features: | Fenced Yard, Level, Place Of Worship, Public Transit, School |
| Fireplace/Stove: | N |
| Heat Source: | Electric |
| Heat Type: | Heat Pump |
| Central Air Conditioning: | Wall Unit |
| Central Vac: | N |
| Sewers: | Sewers |
| Water: | Municipal |
$
%
Years
This calculator is for demonstration purposes only. Always consult a professional
financial advisor before making personal financial decisions.
| Although the information displayed is believed to be accurate, no warranties or representations are made of any kind. |
| RE/MAX REALTRON BEN AZIZI REALTY GROUP |
- Listing -1 of 0
|
|

Dir:
1-866-382-2968
Bus:
416-548-7854
Fax:
416-981-7184
| Book Showing | Email a Friend |
Jump To:
At a Glance:
| Type: | Freehold - Detached |
| Area: | Toronto |
| Municipality: | Toronto |
| Neighbourhood: | Briar Hill-Belgravia |
| Style: | Bungalow |
| Lot Size: | 25.00 x 110.00(Feet) |
| Approximate Age: | |
| Tax: | $3,384.67 |
| Maintenance Fee: | $0 |
| Beds: | 2+1 |
| Baths: | 2 |
| Garage: | 0 |
| Fireplace: | N |
| Air Conditioning: | |
| Pool: | None |
Locatin Map:
Payment Calculator:

Listing added to your favorite list
Looking for resale homes?

By agreeing to Terms of Use, you will have ability to search up to 249920 listings and access to richer information than found on REALTOR.ca through my website.
- Color Examples
- Red
- Magenta
- Gold
- Black and Gold
- Dark Navy Blue And Gold
- Cyan
- Black
- Purple
- Gray
- Blue and Black
- Orange and Black
- Green
- Device Examples


