$709,000
Available - For Sale
Listing ID: X11882462
33 Upton Cres , Guelph, N1E 6P1, Ontario
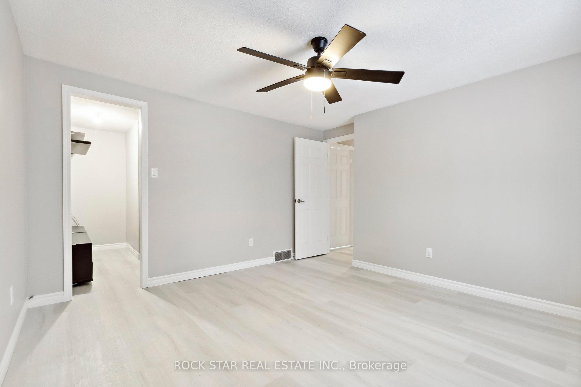
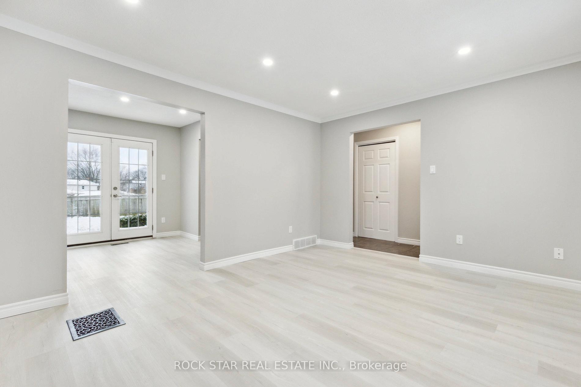
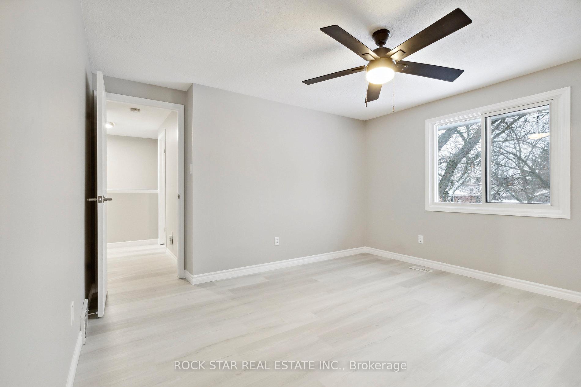


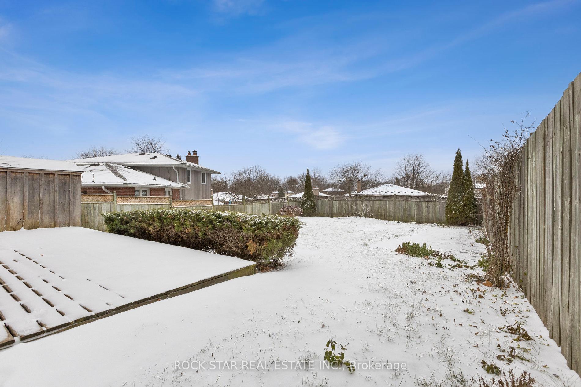

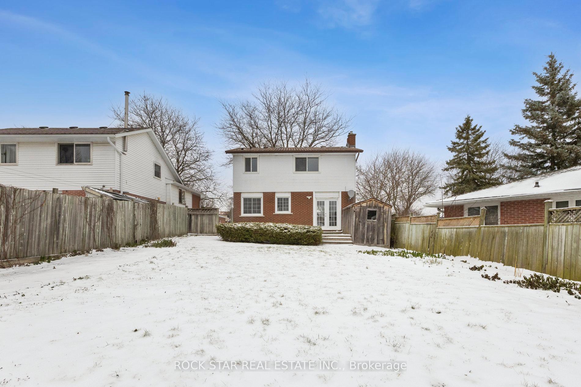
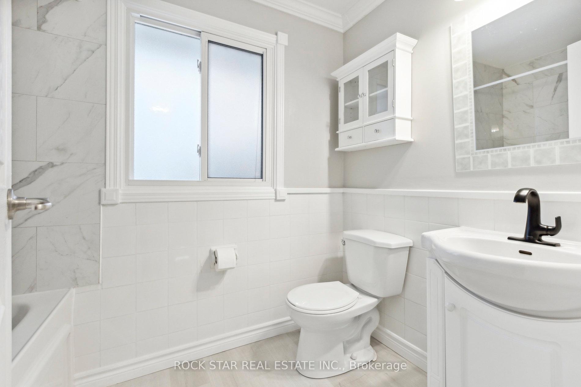
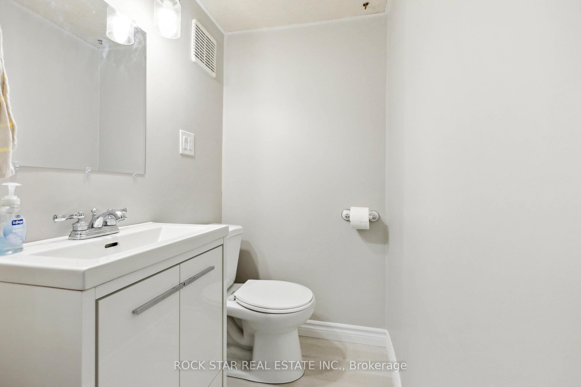
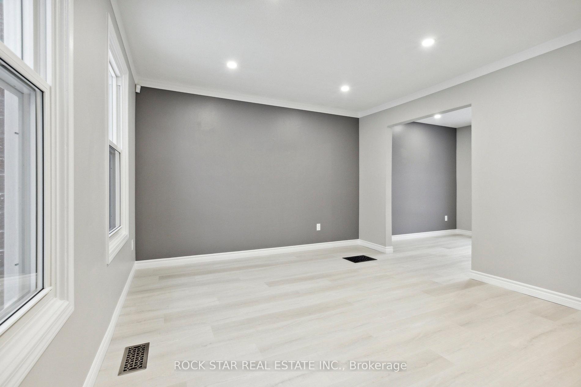
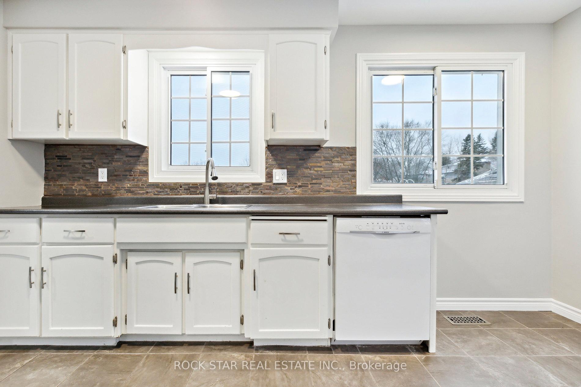
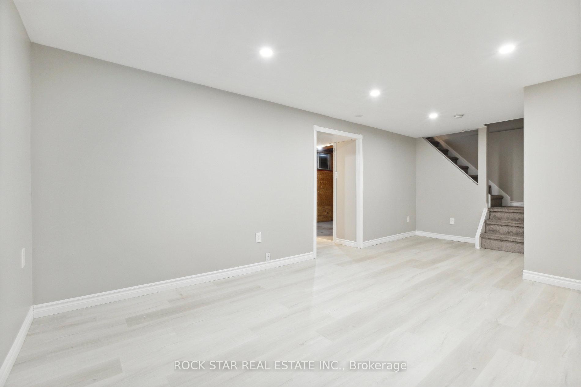
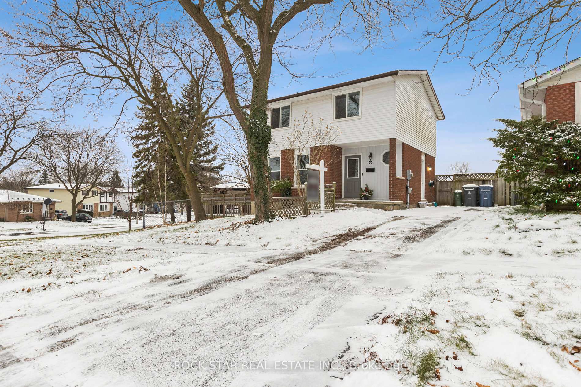
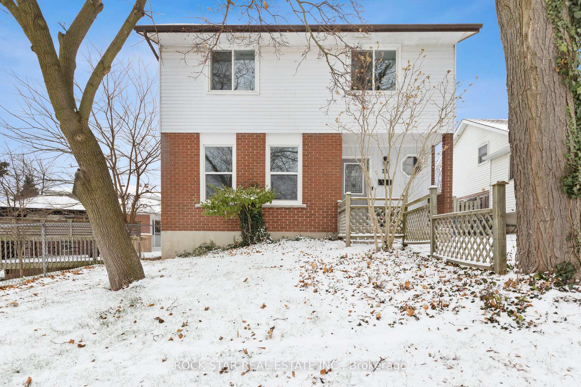
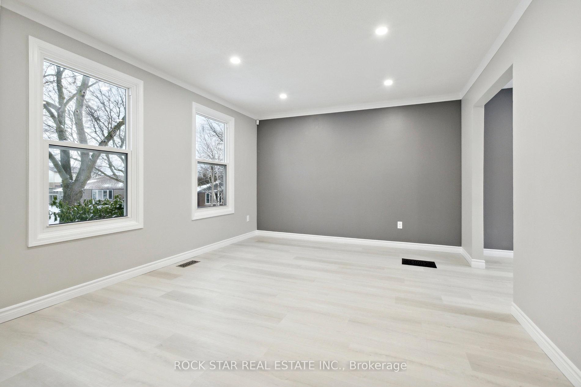
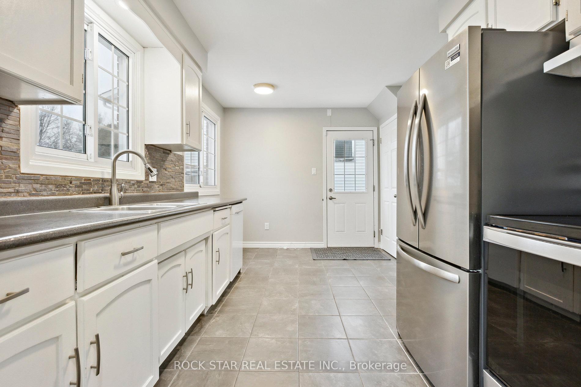

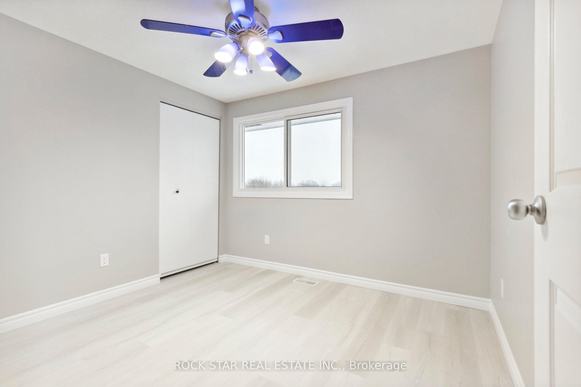
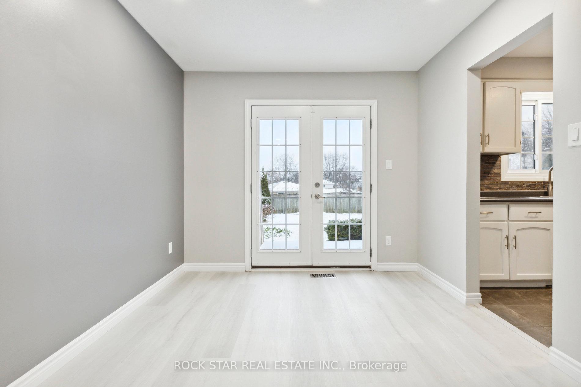




















| This Charming, Move-In-Ready Home Is The Perfect Blend Of Comfort And Convenience, Offering A Fantastic Opportunity For Families, First-Time Buyers, Or Anyone Looking To Settle Into A Great Neighborhood. Freshly Painted In Warm, Neutral Tones, This Home Features 3 Spacious Bedrooms, Including A Primary Suite With A Generous Walk-In Closet Equipped With Custom IKEA ShelvingPerfect For Staying Organized. The Bright And Airy Main Level Boasts A Seamless Living And Dining Room Combination, Ideal For Entertaining Or Cozy Family Nights. The Lower Level Offers Additional Living Space, Complete With A Comfortable Rec Room, A 2-Piece Bathroom, And A Bonus Storage Room That Can Easily Be Transformed Into A Fourth Bedroom Or Home Office. Outside, The Large Backyard Is A Blank Canvas Ready For Your Personal TouchImagine A Lush Garden, A Play Area For Kids, Or A Serene Patio To Enjoy Summer Evenings. Located In A Desirable, Family-Friendly Neighborhood, Close To Schools, Parks, Shopping, And Easy Access To Major Routes. This Property Truly Checks All The Boxes! |
| Price | $709,000 |
| Taxes: | $3932.59 |
| Address: | 33 Upton Cres , Guelph, N1E 6P1, Ontario |
| Lot Size: | 40.00 x 104.77 (Feet) |
| Acreage: | < .50 |
| Directions/Cross Streets: | Auden Rd./Hadati Rd |
| Rooms: | 6 |
| Bedrooms: | 3 |
| Bedrooms +: | |
| Kitchens: | 1 |
| Family Room: | N |
| Basement: | Full, Part Fin |
| Approximatly Age: | 31-50 |
| Property Type: | Detached |
| Style: | 2-Storey |
| Exterior: | Brick, Vinyl Siding |
| Garage Type: | None |
| (Parking/)Drive: | Private |
| Drive Parking Spaces: | 2 |
| Pool: | None |
| Approximatly Age: | 31-50 |
| Approximatly Square Footage: | 1100-1500 |
| Fireplace/Stove: | N |
| Heat Source: | Gas |
| Heat Type: | Forced Air |
| Central Air Conditioning: | None |
| Laundry Level: | Lower |
| Elevator Lift: | N |
| Sewers: | Sewers |
| Water: | Municipal |
$
%
Years
This calculator is for demonstration purposes only. Always consult a professional
financial advisor before making personal financial decisions.
| Although the information displayed is believed to be accurate, no warranties or representations are made of any kind. |
| ROCK STAR REAL ESTATE INC. |
- Listing -1 of 0
|
|

Dir:
1-866-382-2968
Bus:
416-548-7854
Fax:
416-981-7184
| Book Showing | Email a Friend |
Jump To:
At a Glance:
| Type: | Freehold - Detached |
| Area: | Wellington |
| Municipality: | Guelph |
| Neighbourhood: | Grange Road |
| Style: | 2-Storey |
| Lot Size: | 40.00 x 104.77(Feet) |
| Approximate Age: | 31-50 |
| Tax: | $3,932.59 |
| Maintenance Fee: | $0 |
| Beds: | 3 |
| Baths: | 2 |
| Garage: | 0 |
| Fireplace: | N |
| Air Conditioning: | |
| Pool: | None |
Locatin Map:
Payment Calculator:

Listing added to your favorite list
Looking for resale homes?

By agreeing to Terms of Use, you will have ability to search up to 249920 listings and access to richer information than found on REALTOR.ca through my website.
- Color Examples
- Red
- Magenta
- Gold
- Black and Gold
- Dark Navy Blue And Gold
- Cyan
- Black
- Purple
- Gray
- Blue and Black
- Orange and Black
- Green
- Device Examples


