$1,049,000
Available - For Sale
Listing ID: E11882133
154 Elmer Ave , Toronto, M4L 3S1, Ontario
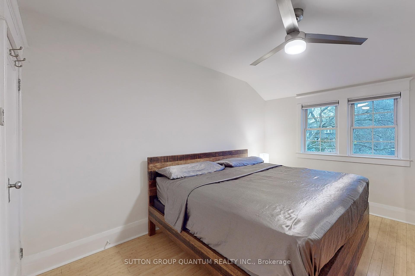
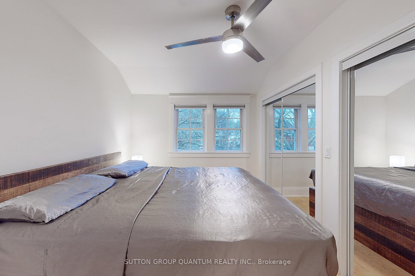
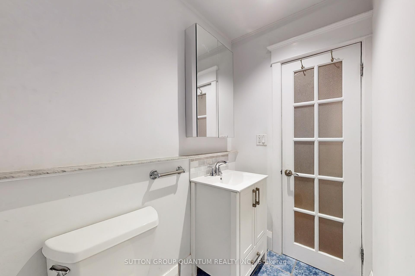
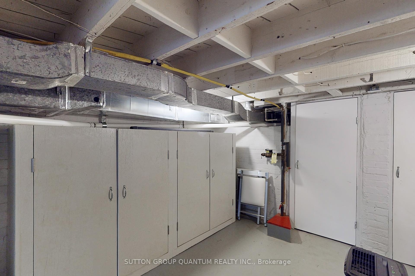
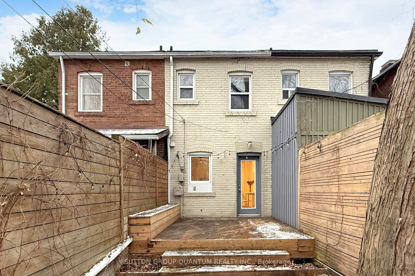
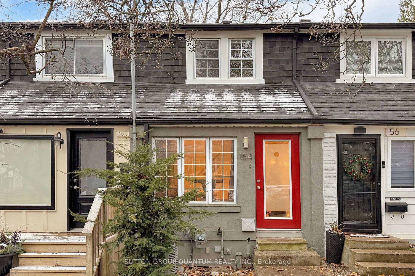
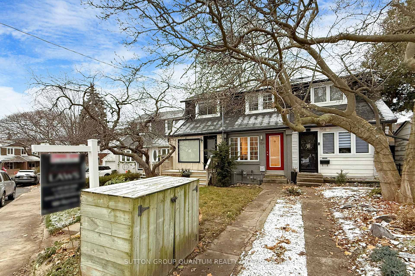
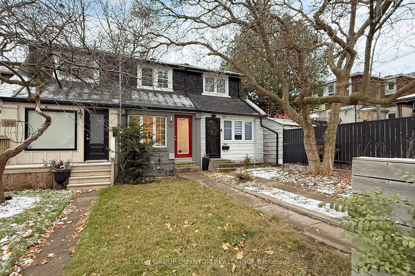
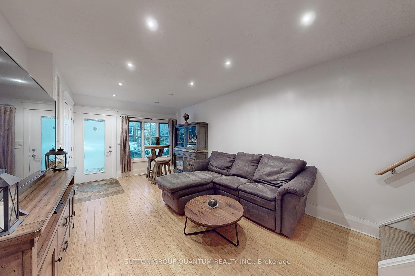
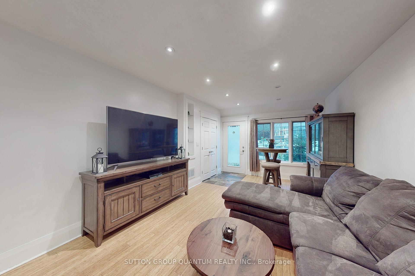
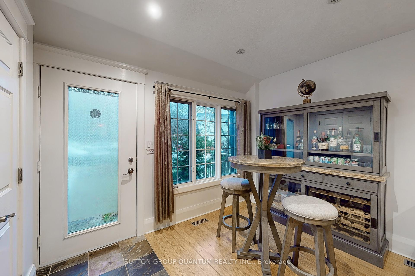
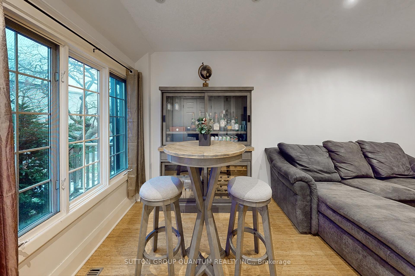
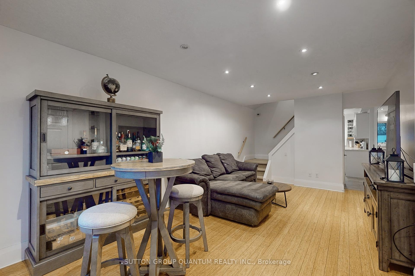
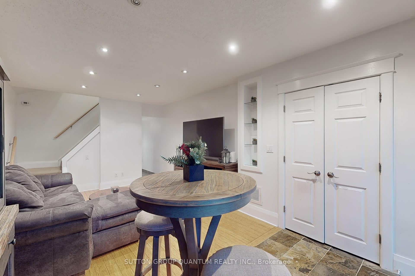
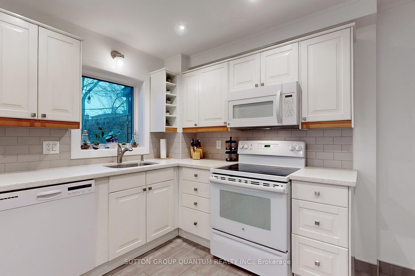
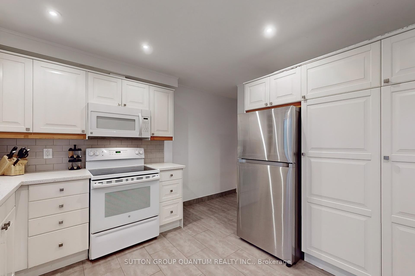
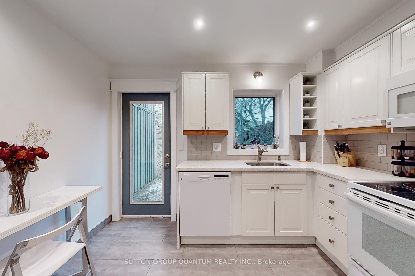
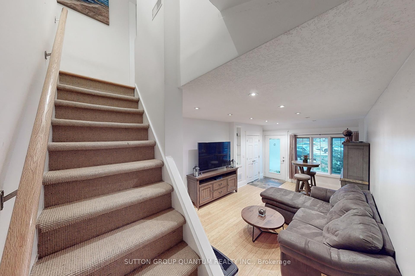
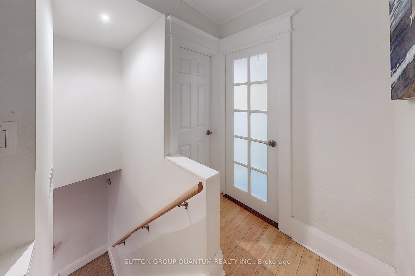
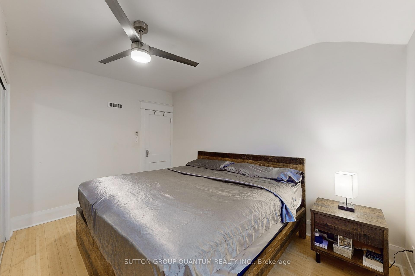
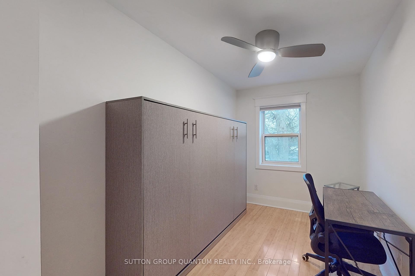
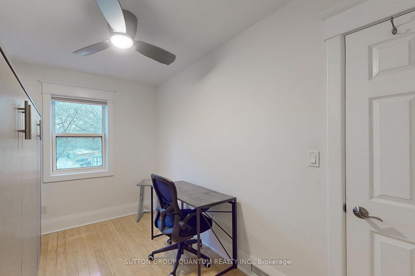
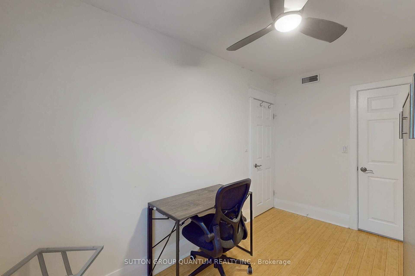
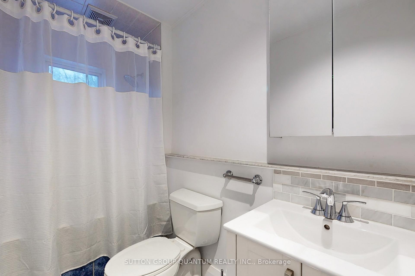
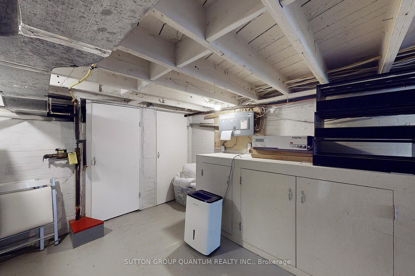
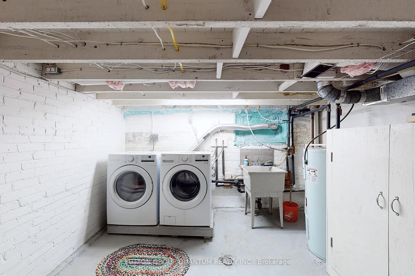
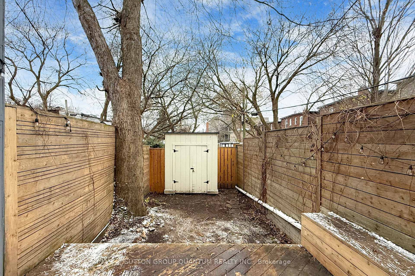
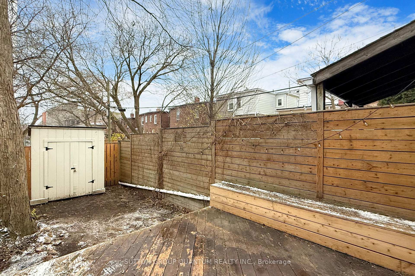
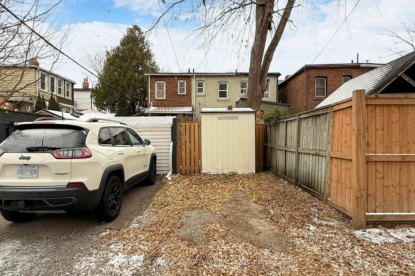
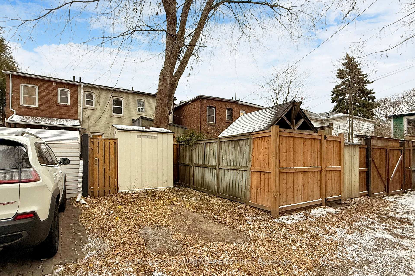
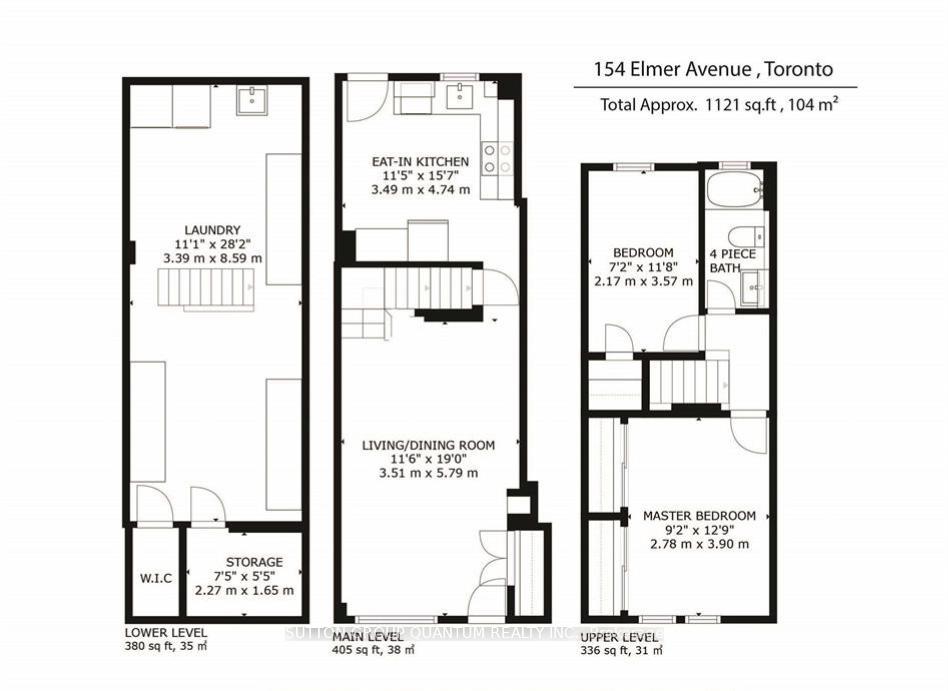































| Why Live In A Condo When You Can Live In This Incredibly Well Maintained Freehold, 2 Bed, 1 Bath Home in The Beaches! This Cozy Home Located In The City's Top School District Has Its Own Private Backyard With Deck, Garden Shed And Rear Parking! The Main Level Boasts A large Family Room, Updated Kitchen with Quartz Counters and Lots of Storage, Walk Out to Back Deck. The 2nd Level has 2 Large Bedrooms ( One With A Built In Murphy Bed) and 4pc Bath. In the Basement You Will Find the Laundry, Storage and Lots of Bonus Room to Add Your Own Personal Touch. Excellent Rated Norway Public School, Steps To Queen, Shops, Restaurants, Beach Front, Boardwalk, Abundance Of Parks. |
| Price | $1,049,000 |
| Taxes: | $4631.51 |
| Address: | 154 Elmer Ave , Toronto, M4L 3S1, Ontario |
| Lot Size: | 12.50 x 121.35 (Feet) |
| Acreage: | < .50 |
| Directions/Cross Streets: | Kingston/Woodbine |
| Rooms: | 5 |
| Rooms +: | 1 |
| Bedrooms: | 2 |
| Bedrooms +: | |
| Kitchens: | 1 |
| Family Room: | N |
| Basement: | Full |
| Approximatly Age: | 51-99 |
| Property Type: | Att/Row/Twnhouse |
| Style: | 2-Storey |
| Exterior: | Brick |
| Garage Type: | None |
| (Parking/)Drive: | Lane |
| Drive Parking Spaces: | 1 |
| Pool: | None |
| Other Structures: | Garden Shed |
| Approximatly Age: | 51-99 |
| Approximatly Square Footage: | 1100-1500 |
| Property Features: | Arts Centre, Beach, Golf, Hospital, Library, Park |
| Fireplace/Stove: | N |
| Heat Source: | Gas |
| Heat Type: | Forced Air |
| Central Air Conditioning: | Central Air |
| Laundry Level: | Lower |
| Elevator Lift: | N |
| Sewers: | Sewers |
| Water: | Municipal |
| Water Supply Types: | Unknown |
| Utilities-Cable: | Y |
| Utilities-Hydro: | Y |
| Utilities-Gas: | Y |
| Utilities-Telephone: | Y |
$
%
Years
This calculator is for demonstration purposes only. Always consult a professional
financial advisor before making personal financial decisions.
| Although the information displayed is believed to be accurate, no warranties or representations are made of any kind. |
| SUTTON GROUP QUANTUM REALTY INC. |
- Listing -1 of 0
|
|

Dir:
1-866-382-2968
Bus:
416-548-7854
Fax:
416-981-7184
| Virtual Tour | Book Showing | Email a Friend |
Jump To:
At a Glance:
| Type: | Freehold - Att/Row/Twnhouse |
| Area: | Toronto |
| Municipality: | Toronto |
| Neighbourhood: | The Beaches |
| Style: | 2-Storey |
| Lot Size: | 12.50 x 121.35(Feet) |
| Approximate Age: | 51-99 |
| Tax: | $4,631.51 |
| Maintenance Fee: | $0 |
| Beds: | 2 |
| Baths: | 1 |
| Garage: | 0 |
| Fireplace: | N |
| Air Conditioning: | |
| Pool: | None |
Locatin Map:
Payment Calculator:

Listing added to your favorite list
Looking for resale homes?

By agreeing to Terms of Use, you will have ability to search up to 249920 listings and access to richer information than found on REALTOR.ca through my website.
- Color Examples
- Red
- Magenta
- Gold
- Black and Gold
- Dark Navy Blue And Gold
- Cyan
- Black
- Purple
- Gray
- Blue and Black
- Orange and Black
- Green
- Device Examples


