$1,650,000
Available - For Sale
Listing ID: W11882752
415 Queen Mary Dr , Oakville, L6K 3M2, Ontario
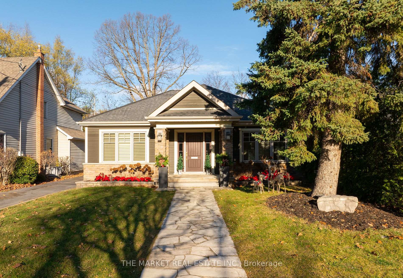
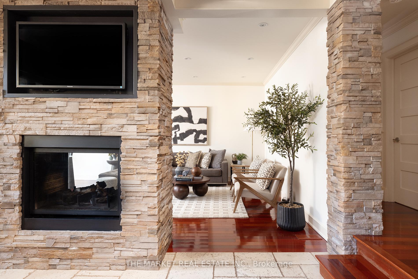
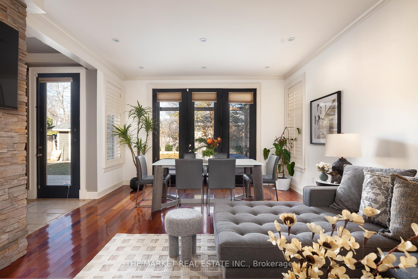
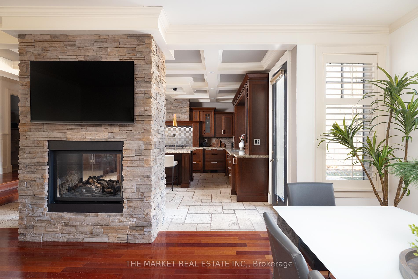
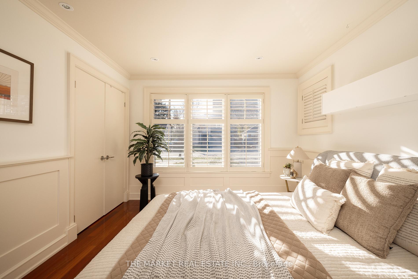

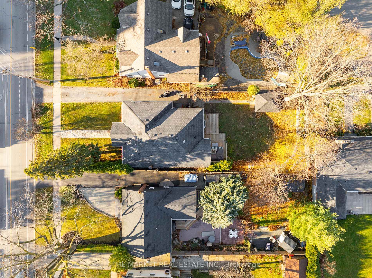
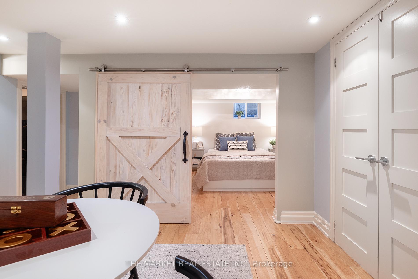
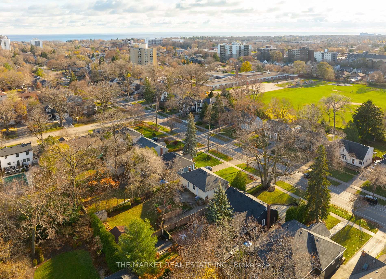
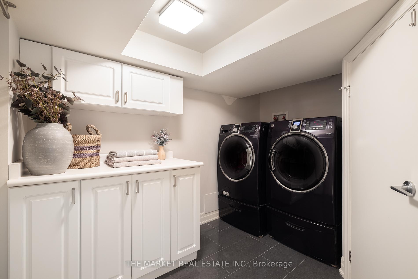
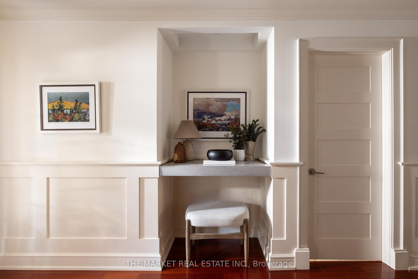
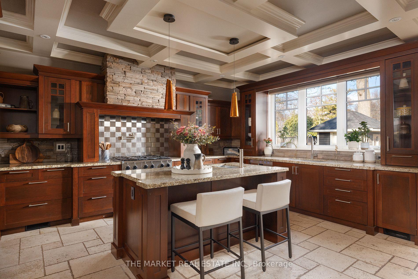
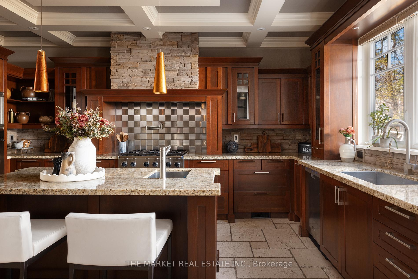
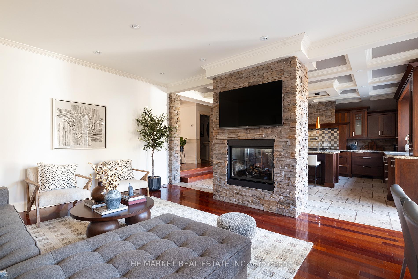
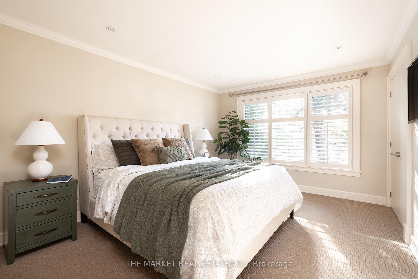
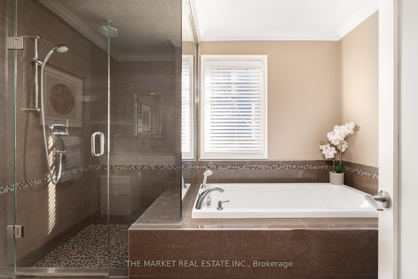
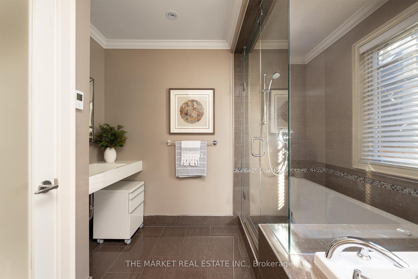
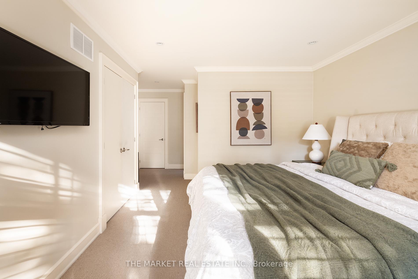
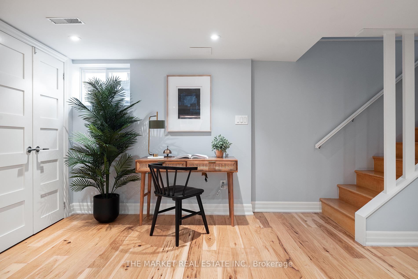
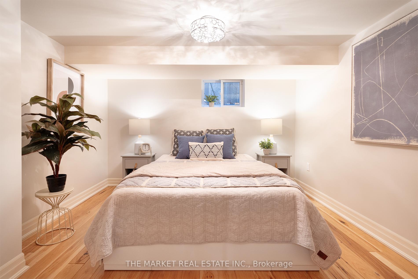
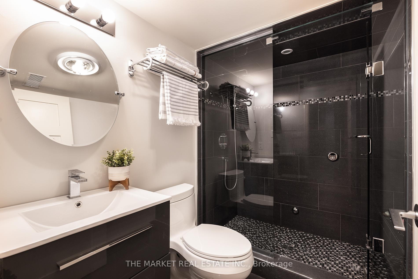
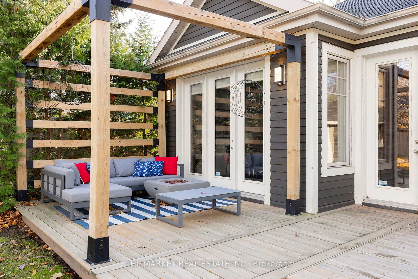
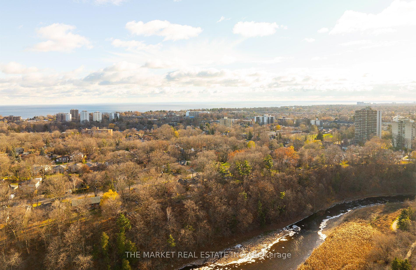
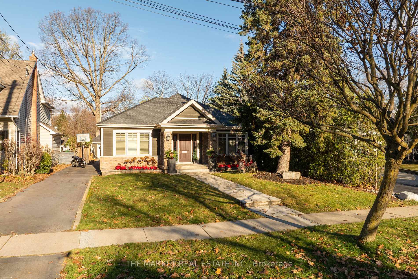
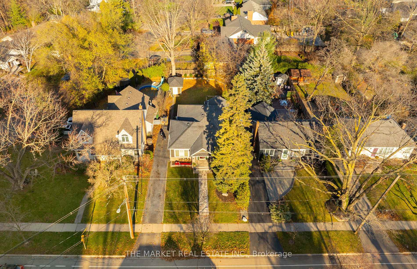
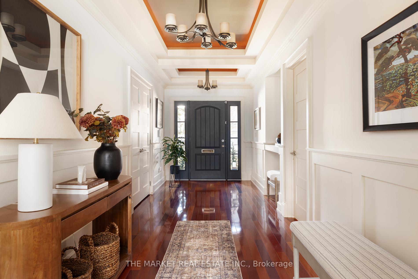
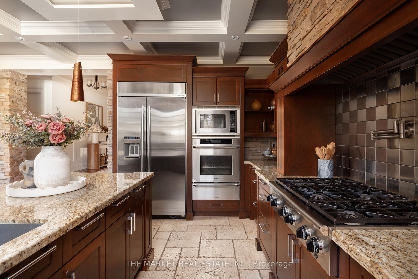
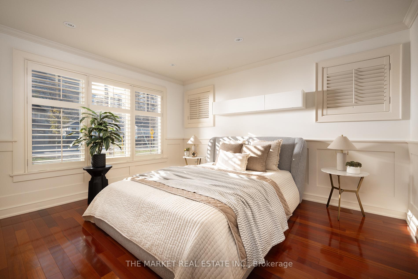
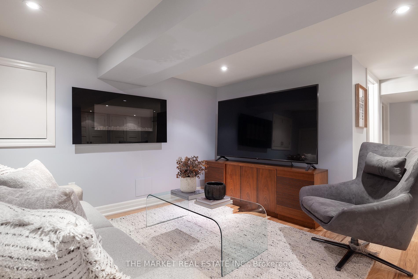
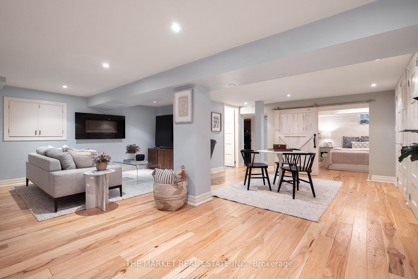
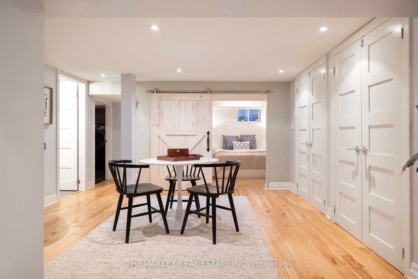
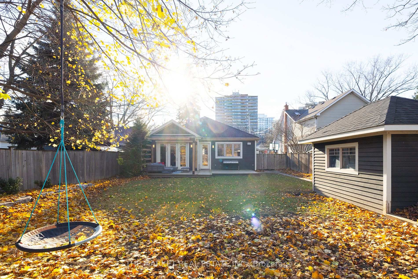
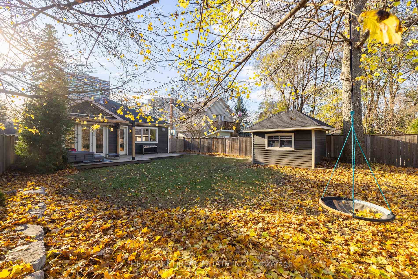

































| ***Absolutely Immaculate***This stunning rebuild by a high-end Oakville custom builder offers a unique, exquisitely appointed home for downsizers and small families!! Exceptional detailing includes coffered 9-ft ceilings, millwork and Wainscotting throughout! The kitchen is appointed with stainless steel appliances and features double-sided stone fireplace separating it from the living/dining along with granite countertops and travertine tiling! High quality gleaming Jatoba floors are throughout the main floor and hand-scraped hickory hardwood downstairs! Other beautiful upgrades include: Hunter Douglas blinds, California closets, & double-pane windows providing a very quiet indoor environment and minimizing exterior sound. The main-floor primary bedroom has a beautiful spa-like 4-piece ensuite w/glass shower/soaker tub and heated floors! Full basement renovations in 2013(by same builder) include a basement bathroom w/ steam/sauna functions, a guest room w/ barn door, and separate laundry room. The 150' deep private lot has mature trees, shed, and deck.***Great opportunity to live in a renovation masterpiece in the popular West River community of Oakville. Enjoy walks to the lake, trendy Oakville and Kerr Village and steps to the GO station*** |
| Price | $1,650,000 |
| Taxes: | $7496.62 |
| Address: | 415 Queen Mary Dr , Oakville, L6K 3M2, Ontario |
| Lot Size: | 50.00 x 150.00 (Feet) |
| Directions/Cross Streets: | Queen Mary Drive/Speers |
| Rooms: | 5 |
| Rooms +: | 3 |
| Bedrooms: | 2 |
| Bedrooms +: | 1 |
| Kitchens: | 1 |
| Family Room: | N |
| Basement: | Finished, Full |
| Property Type: | Detached |
| Style: | Bungalow |
| Exterior: | Stone, Wood |
| Garage Type: | None |
| (Parking/)Drive: | Private |
| Drive Parking Spaces: | 4 |
| Pool: | None |
| Fireplace/Stove: | Y |
| Heat Source: | Gas |
| Heat Type: | Forced Air |
| Central Air Conditioning: | Central Air |
| Sewers: | Sewers |
| Water: | Municipal |
$
%
Years
This calculator is for demonstration purposes only. Always consult a professional
financial advisor before making personal financial decisions.
| Although the information displayed is believed to be accurate, no warranties or representations are made of any kind. |
| THE MARKET REAL ESTATE INC. |
- Listing -1 of 0
|
|

Dir:
1-866-382-2968
Bus:
416-548-7854
Fax:
416-981-7184
| Book Showing | Email a Friend |
Jump To:
At a Glance:
| Type: | Freehold - Detached |
| Area: | Halton |
| Municipality: | Oakville |
| Neighbourhood: | Old Oakville |
| Style: | Bungalow |
| Lot Size: | 50.00 x 150.00(Feet) |
| Approximate Age: | |
| Tax: | $7,496.62 |
| Maintenance Fee: | $0 |
| Beds: | 2+1 |
| Baths: | 3 |
| Garage: | 0 |
| Fireplace: | Y |
| Air Conditioning: | |
| Pool: | None |
Locatin Map:
Payment Calculator:

Listing added to your favorite list
Looking for resale homes?

By agreeing to Terms of Use, you will have ability to search up to 249920 listings and access to richer information than found on REALTOR.ca through my website.
- Color Examples
- Red
- Magenta
- Gold
- Black and Gold
- Dark Navy Blue And Gold
- Cyan
- Black
- Purple
- Gray
- Blue and Black
- Orange and Black
- Green
- Device Examples


