$3,899,000
Available - For Sale
Listing ID: X11881672
5618 Mcleod Rd , Niagara Falls, L2G 3E4, Ontario
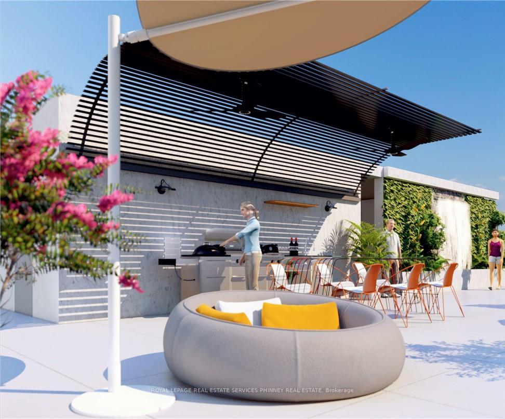
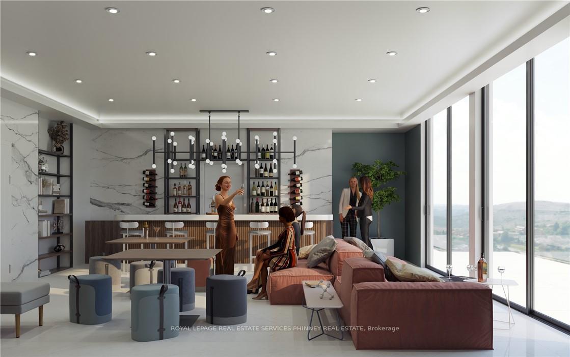
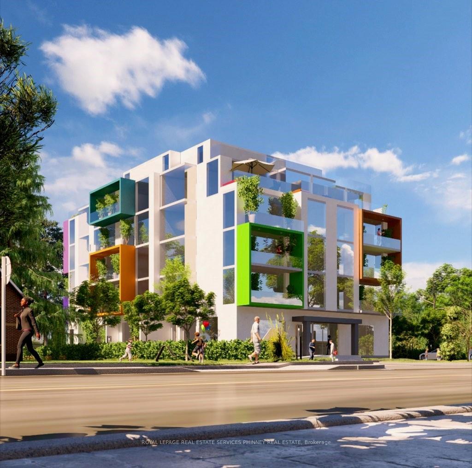
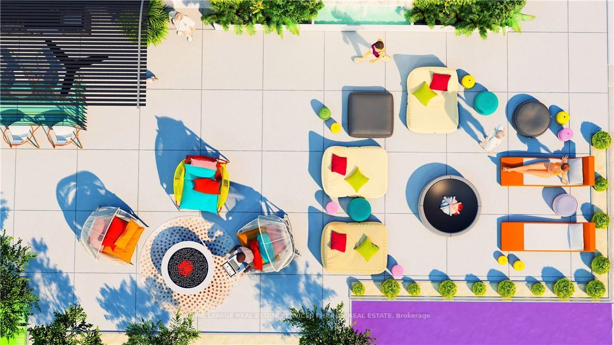
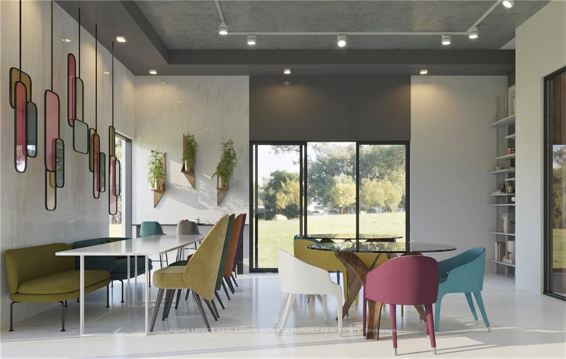
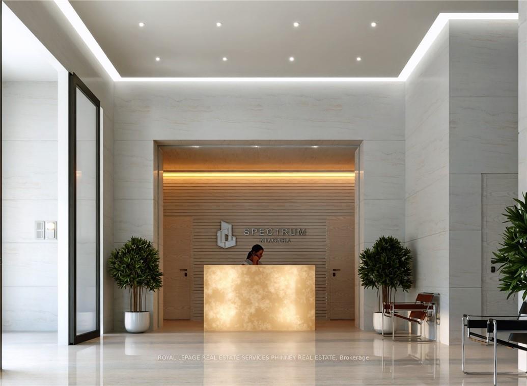
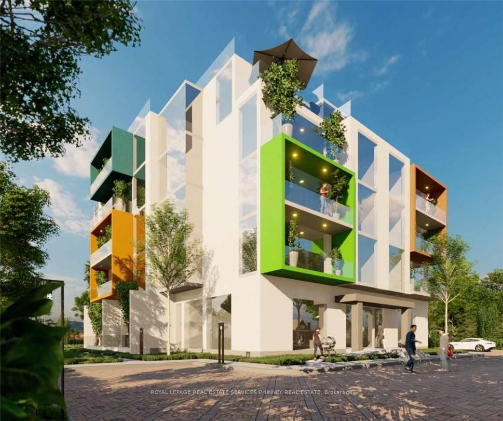
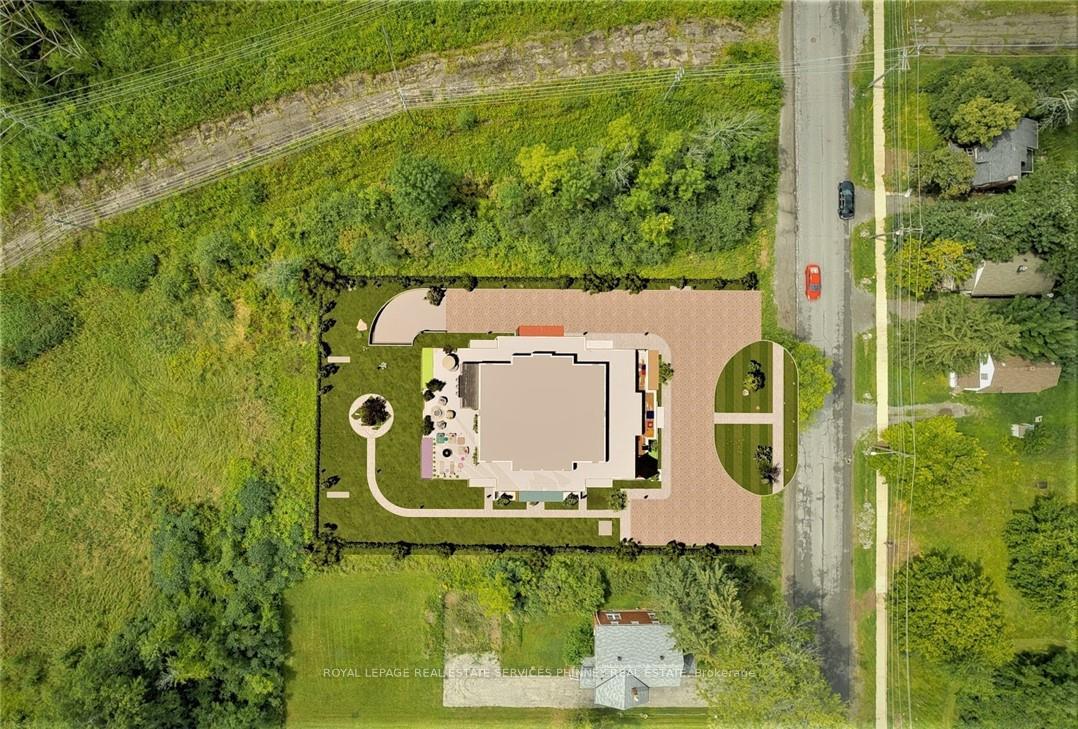
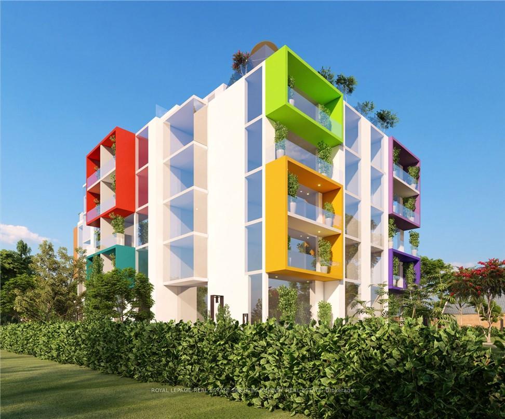
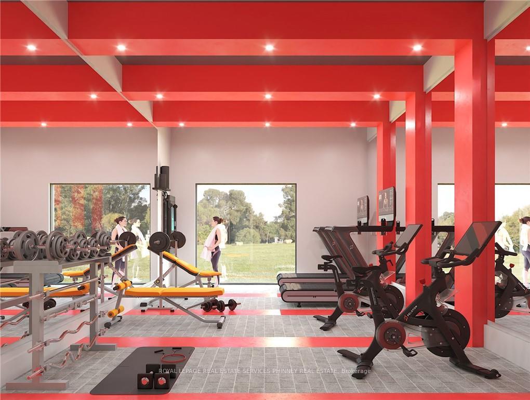
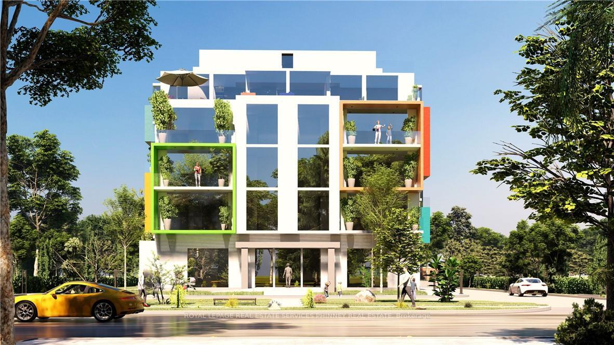
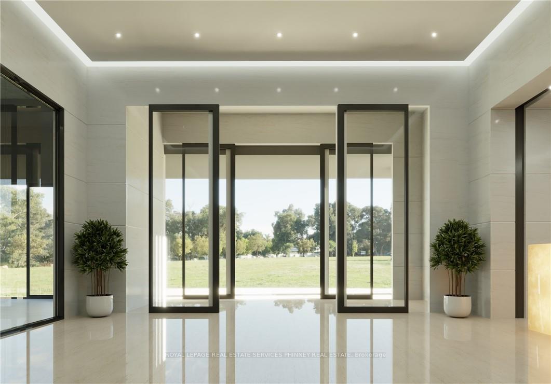
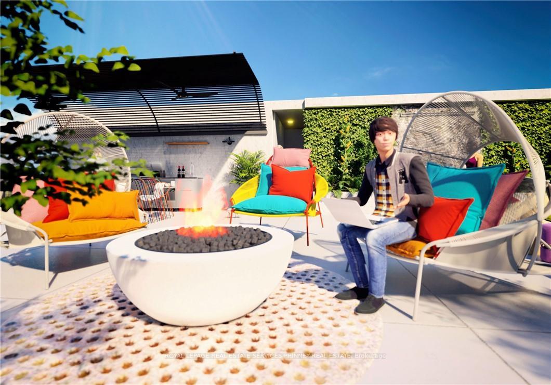
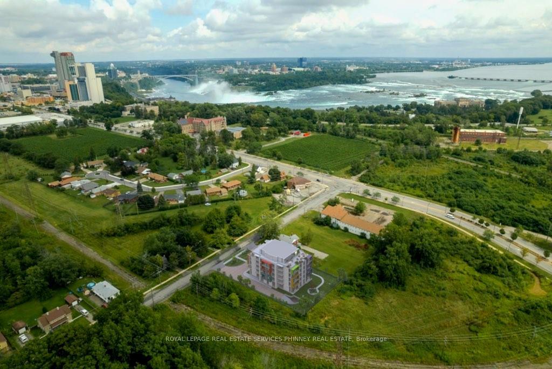
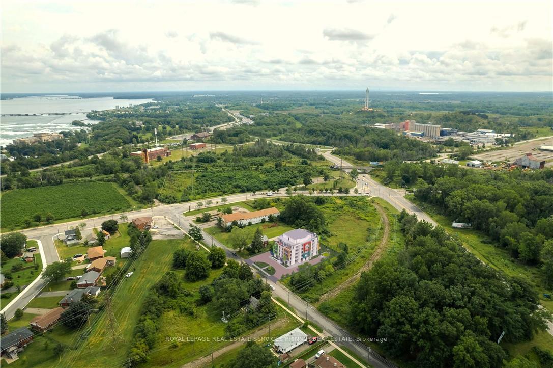
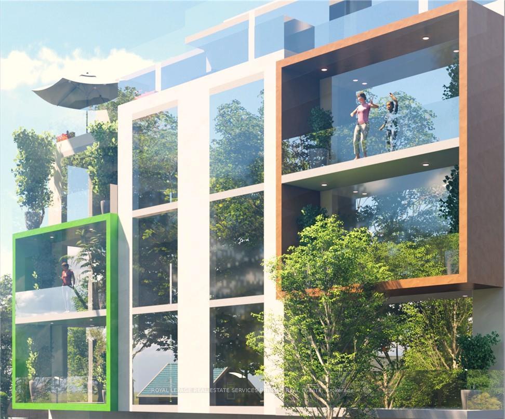
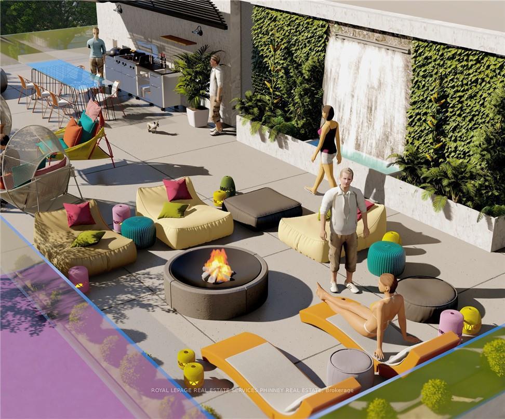
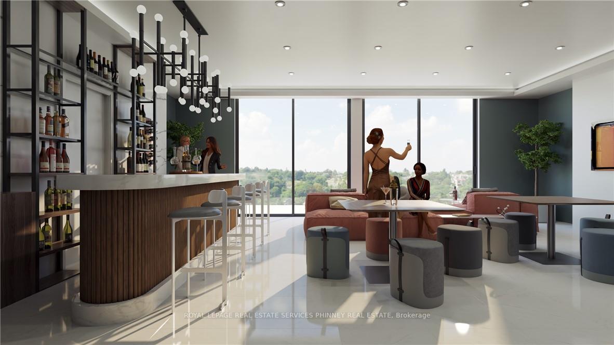


















| This prime land offers the perfect canvas to bring to life a vibrant residential community that caters to the modern lifestyle. Site plan approval and permit ready for the 42 residential suites that can be custom-designed to suit the unique preferences and lifestyles of future homeowners. From open-concept layouts to a variety of floor plans, there is ample room to create 19 one-bedroom and 16 two-bedroom residences, ranging from 639 to 1,430 square feet. Not to mention the spacious integrated balconies that provide the perfect outdoor retreat for residents to relax and enjoy the surroundings. Situated in a serene yet highly accessible location. Development plans for Spectrum Niagara, luxury boutique condos. |
| Extras: Site plan approved and ready for permits. |
| Price | $3,899,000 |
| Taxes: | $8608.12 |
| Tax Type: | Annual |
| Occupancy by: | Vacant |
| Address: | 5618 Mcleod Rd , Niagara Falls, L2G 3E4, Ontario |
| Postal Code: | L2G 3E4 |
| Province/State: | Ontario |
| Legal Description: | PT LT 2 PL 4 STAMFORD AS IN RO201019;NIA |
| Lot Size: | 135.00 x 217.80 (Feet) |
| Directions/Cross Streets: | MCLEOD RD/ STANLEY AVE |
| Category: | Raw (Outside Official Plan) |
| Total Area: | 29403.00 |
| Total Area Code: | Sq Ft |
| Sprinklers: | N |
| Sewers: | Sanitary |
| Water: | Municipal |
$
%
Years
This calculator is for demonstration purposes only. Always consult a professional
financial advisor before making personal financial decisions.
| Although the information displayed is believed to be accurate, no warranties or representations are made of any kind. |
| ROYAL LEPAGE REAL ESTATE SERVICES PHINNEY REAL ESTATE |
- Listing -1 of 0
|
|

Dir:
1-866-382-2968
Bus:
416-548-7854
Fax:
416-981-7184
| Book Showing | Email a Friend |
Jump To:
At a Glance:
| Type: | Com - Land |
| Area: | Niagara |
| Municipality: | Niagara Falls |
| Neighbourhood: | |
| Style: | |
| Lot Size: | 135.00 x 217.80(Feet) |
| Approximate Age: | |
| Tax: | $8,608.12 |
| Maintenance Fee: | $0 |
| Beds: | |
| Baths: | |
| Garage: | 0 |
| Fireplace: | |
| Air Conditioning: | |
| Pool: |
Locatin Map:
Payment Calculator:

Listing added to your favorite list
Looking for resale homes?

By agreeing to Terms of Use, you will have ability to search up to 249920 listings and access to richer information than found on REALTOR.ca through my website.
- Color Examples
- Red
- Magenta
- Gold
- Black and Gold
- Dark Navy Blue And Gold
- Cyan
- Black
- Purple
- Gray
- Blue and Black
- Orange and Black
- Green
- Device Examples


