$5,500
Available - For Rent
Listing ID: C11880802
195 Poplar Plains Rd , Unit 203, Toronto, M4V 2N3, Ontario
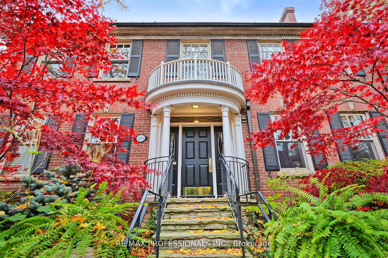
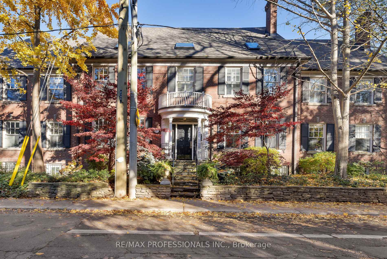
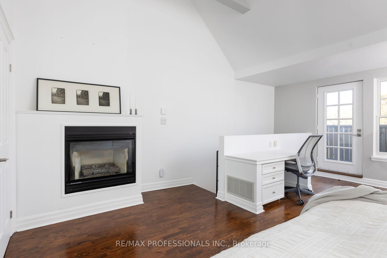
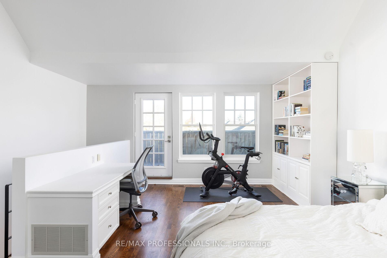
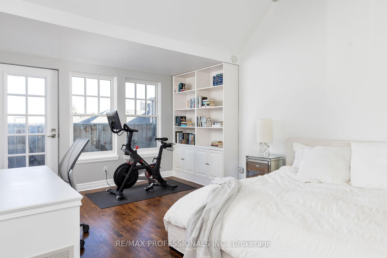
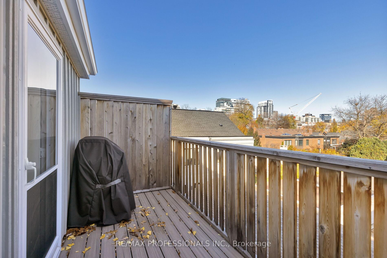
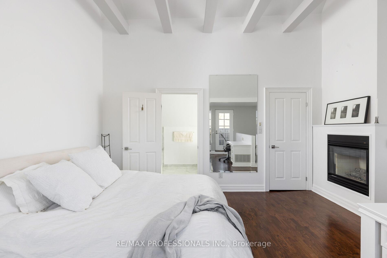
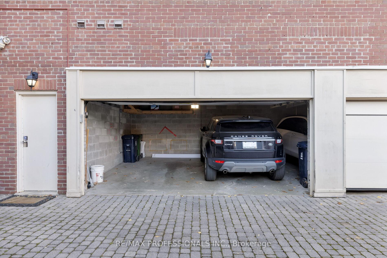
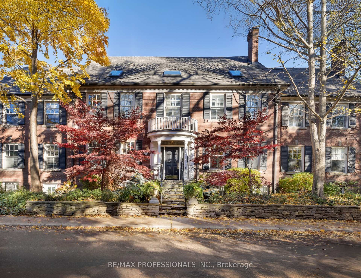
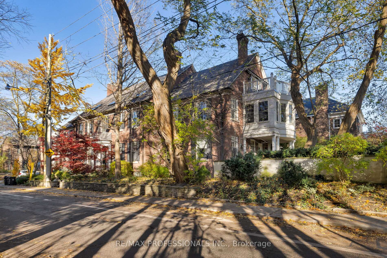
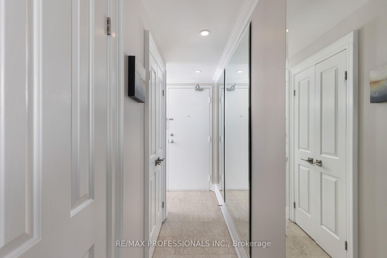
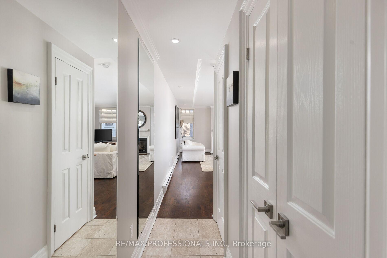
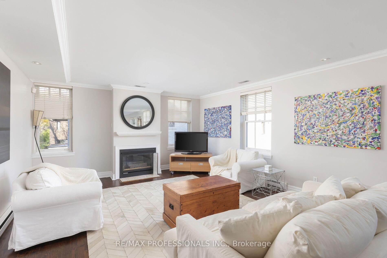
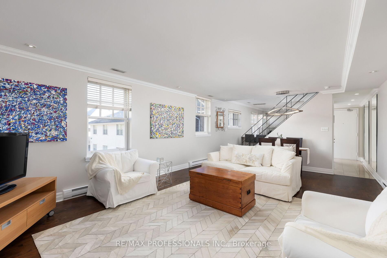
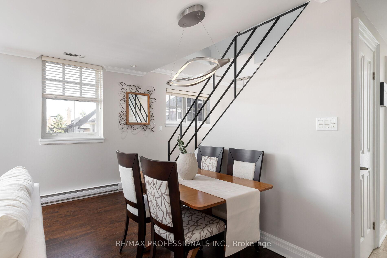
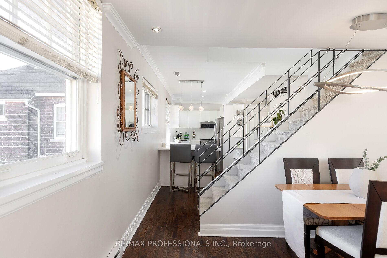
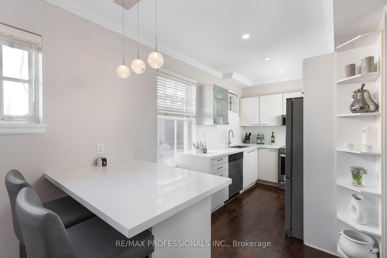
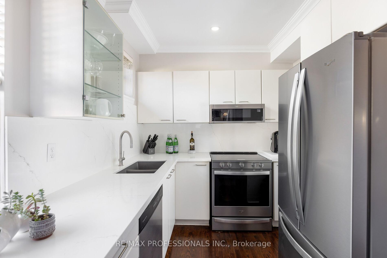
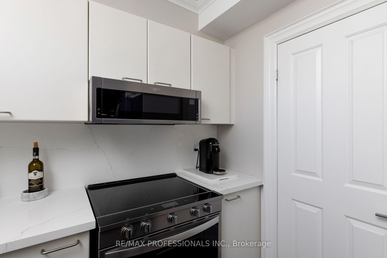
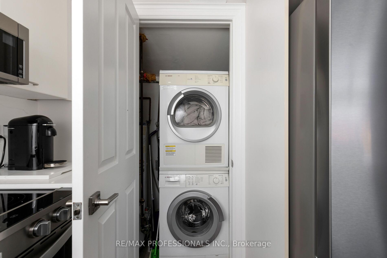
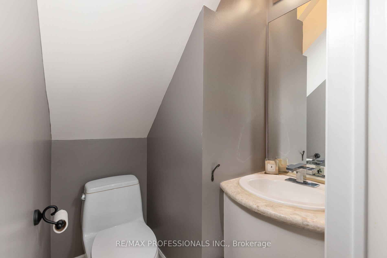
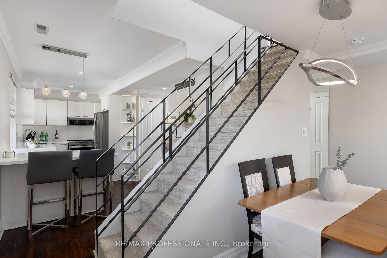
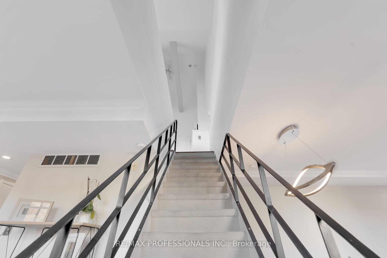
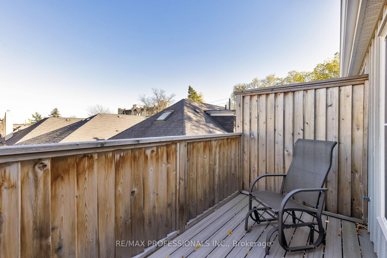
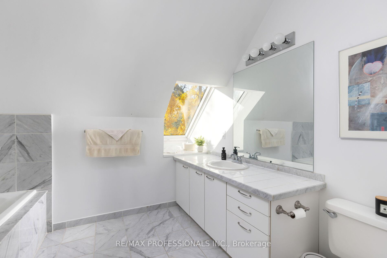
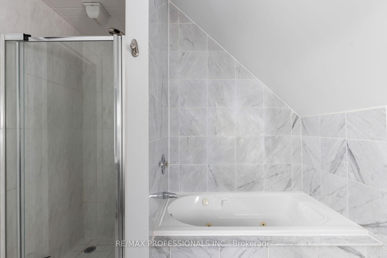
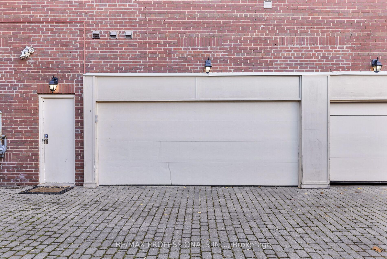
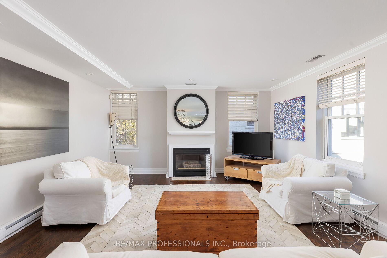
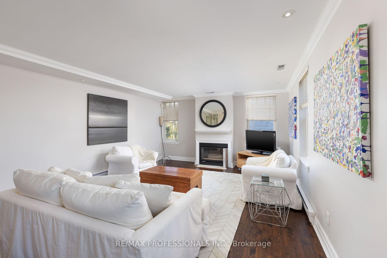
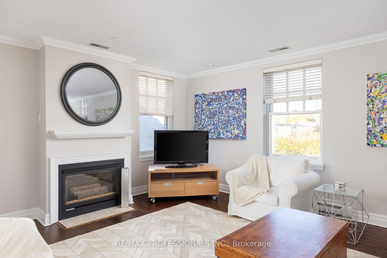
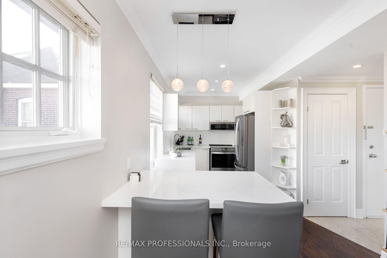
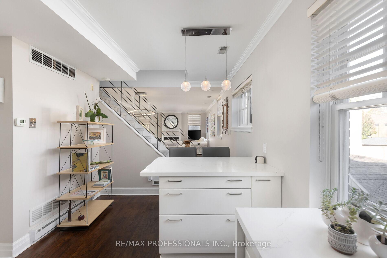
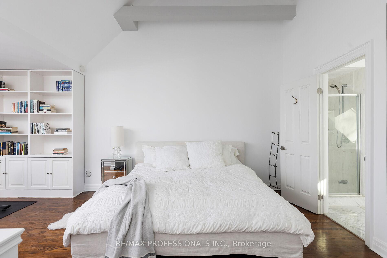

































| South Hill's best-kept secret! Step inside this classic Georgian mansion. This inspired conversion by Bob Mitchell in 1994 features just six bespoke suites. Suite 203 boasts original oak floors, two fireplaces, a completely renovated kitchen, and an upper-level primary retreat - complete with a walkout balcony, walk-in closet and generous primary bath. This unique walk-up unit celebrates the scale and beauty of the original architecture - a perfect balance of aesthetic and practical considerations. Be a part of this renowned established neighbourhood without the hassle of upkeep involved in a freehold residence or compromising community for a high-rise shoebox condominium. For the discerning buyer, this is the compromising privacy, you'll be just a short walk to the shops at St Clair to the North, and Yorkville to the South. |
| Extras: S/S Oven, S/S Refrigerator, B/I Microwave, B/I Dishwasher, Stacked Washer & Dryer, All ELFS, All WCs |
| Price | $5,500 |
| Address: | 195 Poplar Plains Rd , Unit 203, Toronto, M4V 2N3, Ontario |
| Province/State: | Ontario |
| Condo Corporation No | MTCP |
| Level | 2 |
| Unit No | 203 |
| Directions/Cross Streets: | Avenue Road & Clarendon Ave |
| Rooms: | 5 |
| Bedrooms: | 1 |
| Bedrooms +: | |
| Kitchens: | 1 |
| Family Room: | N |
| Basement: | None |
| Furnished: | N |
| Property Type: | Condo Apt |
| Style: | Multi-Level |
| Exterior: | Brick |
| Garage Type: | Built-In |
| Garage(/Parking)Space: | 1.00 |
| Drive Parking Spaces: | 0 |
| Park #1 | |
| Parking Spot: | #6 |
| Parking Type: | Owned |
| Legal Description: | Level 1 |
| Exposure: | Ne |
| Balcony: | Open |
| Locker: | Owned |
| Pet Permited: | Restrict |
| Retirement Home: | N |
| Approximatly Square Footage: | 1000-1199 |
| Property Features: | Park, Place Of Worship, Public Transit, Ravine, Rolling, Wooded/Treed |
| CAC Included: | Y |
| Common Elements Included: | Y |
| Parking Included: | Y |
| Building Insurance Included: | Y |
| Fireplace/Stove: | Y |
| Heat Source: | Gas |
| Heat Type: | Forced Air |
| Central Air Conditioning: | Central Air |
| Central Vac: | N |
| Laundry Level: | Main |
| Ensuite Laundry: | Y |
| Although the information displayed is believed to be accurate, no warranties or representations are made of any kind. |
| RE/MAX PROFESSIONALS INC. |
- Listing -1 of 0
|
|

Dir:
1-866-382-2968
Bus:
416-548-7854
Fax:
416-981-7184
| Virtual Tour | Book Showing | Email a Friend |
Jump To:
At a Glance:
| Type: | Condo - Condo Apt |
| Area: | Toronto |
| Municipality: | Toronto |
| Neighbourhood: | Casa Loma |
| Style: | Multi-Level |
| Lot Size: | x () |
| Approximate Age: | |
| Tax: | $0 |
| Maintenance Fee: | $0 |
| Beds: | 1 |
| Baths: | 2 |
| Garage: | 1 |
| Fireplace: | Y |
| Air Conditioning: | |
| Pool: |
Locatin Map:

Listing added to your favorite list
Looking for resale homes?

By agreeing to Terms of Use, you will have ability to search up to 249920 listings and access to richer information than found on REALTOR.ca through my website.
- Color Examples
- Red
- Magenta
- Gold
- Black and Gold
- Dark Navy Blue And Gold
- Cyan
- Black
- Purple
- Gray
- Blue and Black
- Orange and Black
- Green
- Device Examples


