$599,900
Available - For Sale
Listing ID: X11880969
25 Concession St , Unit 123, Cambridge, N1R 2G6, Ontario
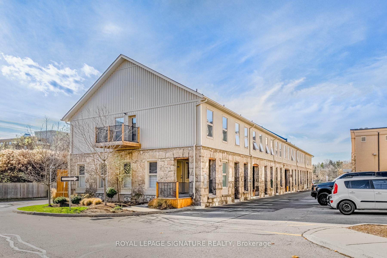
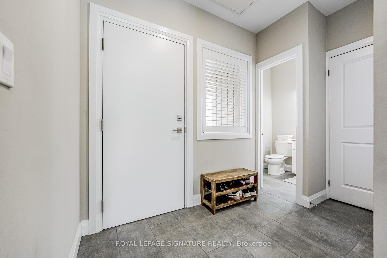
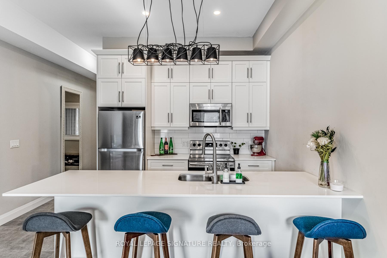
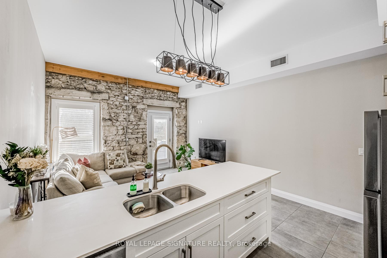
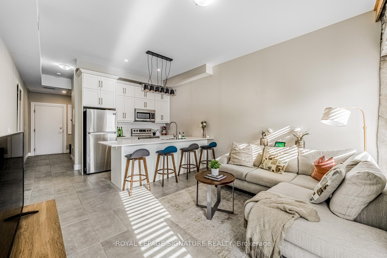
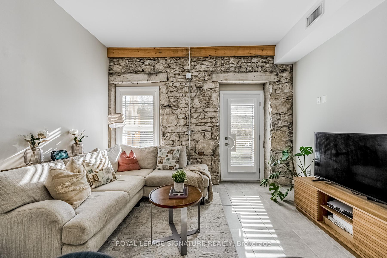
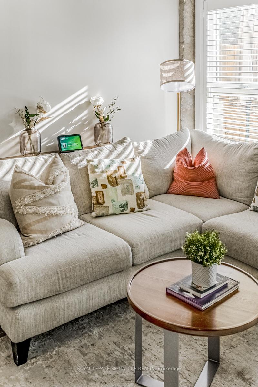
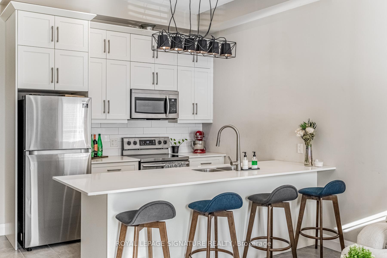
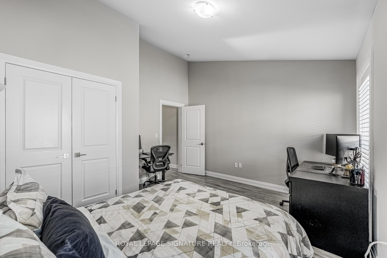
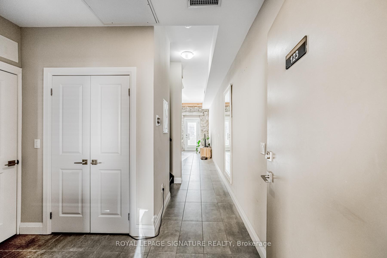
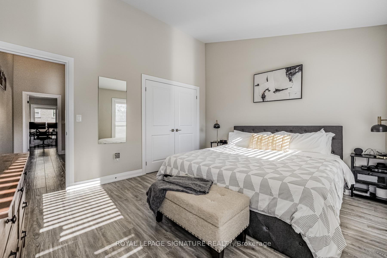
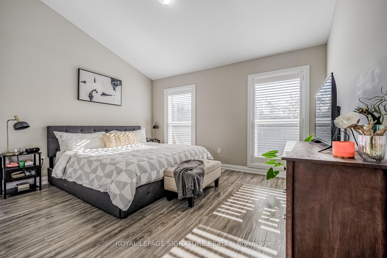
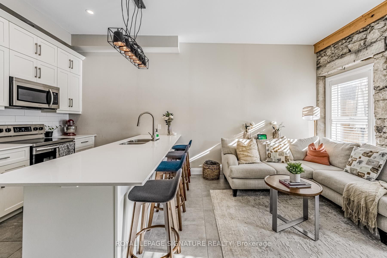
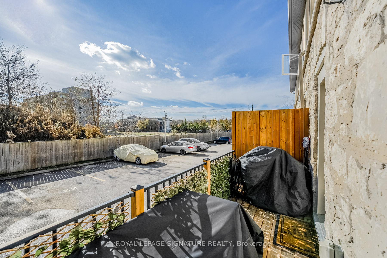
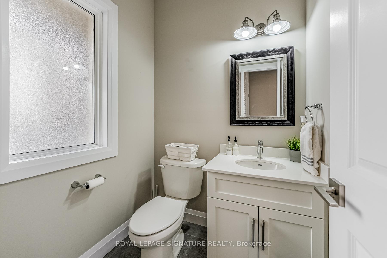
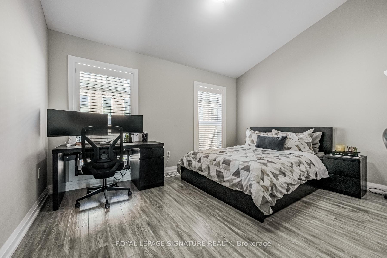
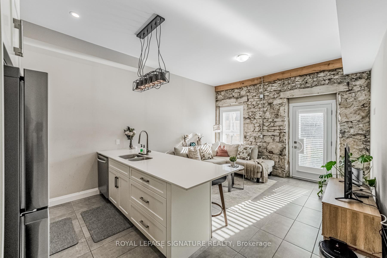
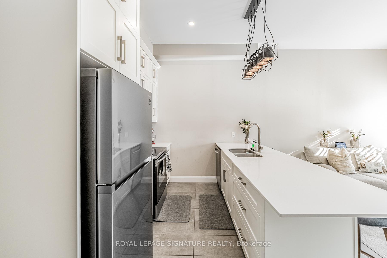
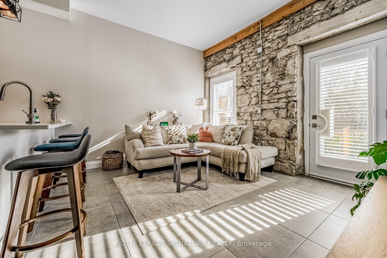
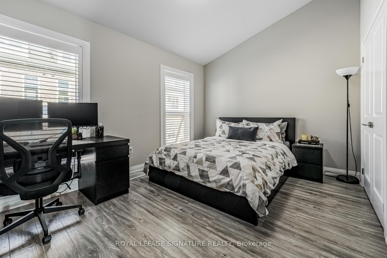
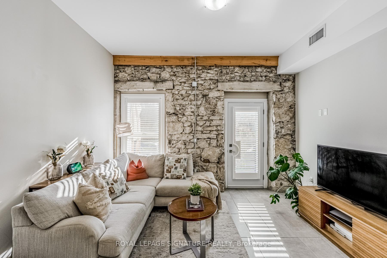
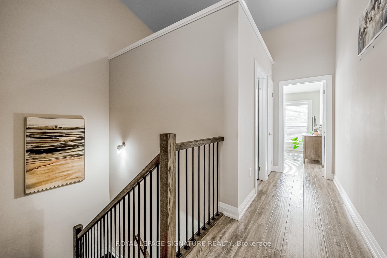
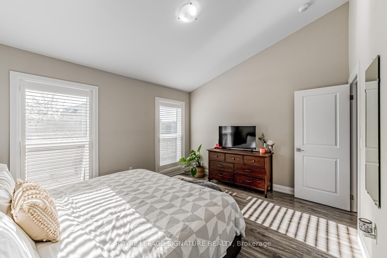
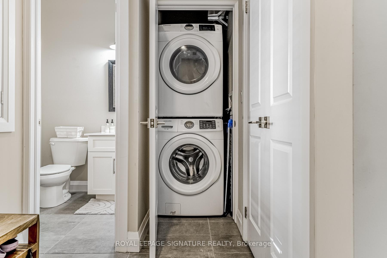
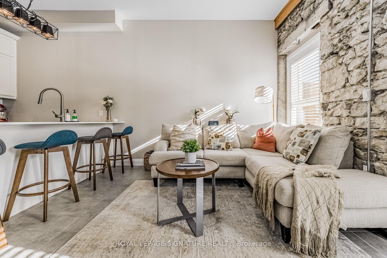
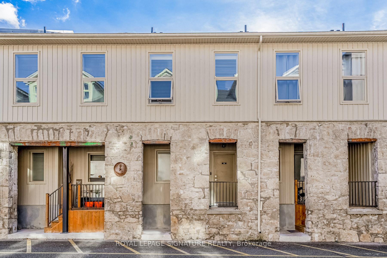
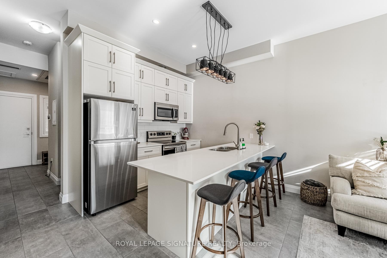
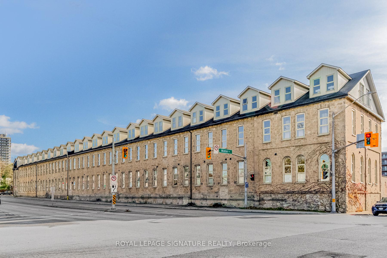
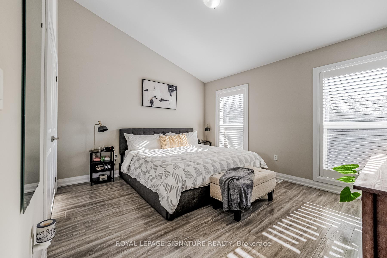
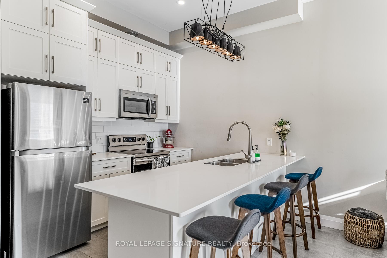
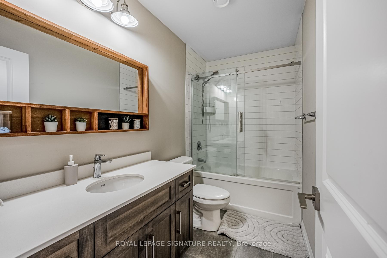
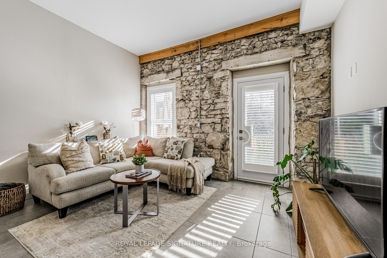
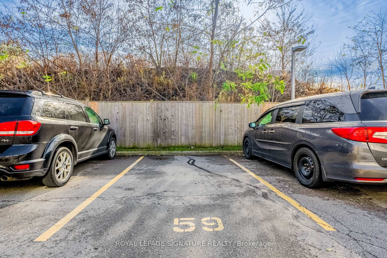

































| Introducing Unit 123 at The Grand Lofts: This exceptional loft exudes urban sophistication and character. The sun-drenched, grand living space showcases a lot of character with exposed beams, high ceilings, and a enticing stone accent wall, blending industrial charm with contemporary design. The sleek, modern kitchen is outfitted with premium stainless steel appliances, gleaming quartz countertops, a tastefully tiled backsplash, and abundant storage, creating a seamless flow into the open-concept living and dining areaideal for both intimate gatherings and everyday living. A thoughtfully placed powder room and convenient main-floor laundry enhance the home's practicality. Upstairs, two generously proportioned bedrooms offer comfort and tranquility, while a versatile bonus nook invites personalized use, whether as a home office, reading hideaway, or creative space. Situated in a lively, well-connected neighborhood, this residence offers proximity to an array of vibrant restaurants, boutique shops, schools, cafes, and provides effortless access to major highways and the bustling downtown Main Street area. Its close to the Waterloo bus terminal, Public library, swimming pool and grocery stores. |
| Price | $599,900 |
| Taxes: | $2889.68 |
| Maintenance Fee: | 404.94 |
| Address: | 25 Concession St , Unit 123, Cambridge, N1R 2G6, Ontario |
| Province/State: | Ontario |
| Condo Corporation No | WSCC |
| Level | 1 |
| Unit No | 81 |
| Directions/Cross Streets: | Concession And Water St S |
| Rooms: | 6 |
| Bedrooms: | 2 |
| Bedrooms +: | |
| Kitchens: | 1 |
| Family Room: | N |
| Basement: | None |
| Property Type: | Condo Townhouse |
| Style: | 2-Storey |
| Exterior: | Stucco/Plaster, Vinyl Siding |
| Garage Type: | None |
| Garage(/Parking)Space: | 0.00 |
| Drive Parking Spaces: | 1 |
| Park #1 | |
| Parking Type: | Owned |
| Exposure: | N |
| Balcony: | Open |
| Locker: | None |
| Pet Permited: | Restrict |
| Approximatly Square Footage: | 1000-1199 |
| Maintenance: | 404.94 |
| Parking Included: | Y |
| Fireplace/Stove: | N |
| Heat Source: | Gas |
| Heat Type: | Forced Air |
| Central Air Conditioning: | Central Air |
| Ensuite Laundry: | Y |
$
%
Years
This calculator is for demonstration purposes only. Always consult a professional
financial advisor before making personal financial decisions.
| Although the information displayed is believed to be accurate, no warranties or representations are made of any kind. |
| ROYAL LEPAGE SIGNATURE REALTY |
- Listing -1 of 0
|
|

Dir:
1-866-382-2968
Bus:
416-548-7854
Fax:
416-981-7184
| Virtual Tour | Book Showing | Email a Friend |
Jump To:
At a Glance:
| Type: | Condo - Condo Townhouse |
| Area: | Waterloo |
| Municipality: | Cambridge |
| Neighbourhood: | |
| Style: | 2-Storey |
| Lot Size: | x () |
| Approximate Age: | |
| Tax: | $2,889.68 |
| Maintenance Fee: | $404.94 |
| Beds: | 2 |
| Baths: | 2 |
| Garage: | 0 |
| Fireplace: | N |
| Air Conditioning: | |
| Pool: |
Locatin Map:
Payment Calculator:

Listing added to your favorite list
Looking for resale homes?

By agreeing to Terms of Use, you will have ability to search up to 249920 listings and access to richer information than found on REALTOR.ca through my website.
- Color Examples
- Red
- Magenta
- Gold
- Black and Gold
- Dark Navy Blue And Gold
- Cyan
- Black
- Purple
- Gray
- Blue and Black
- Orange and Black
- Green
- Device Examples


