$335,000
Available - For Sale
Listing ID: X11881813
1950 Main St West , Unit 607, Hamilton, L8S 4M9, Ontario
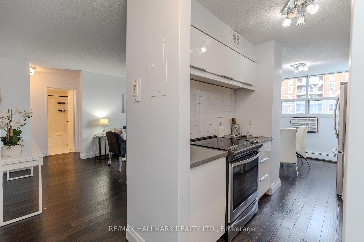
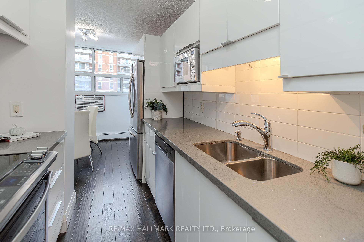
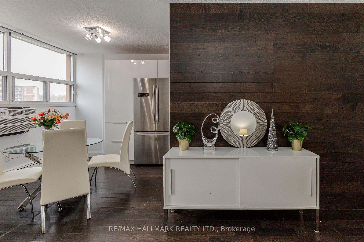
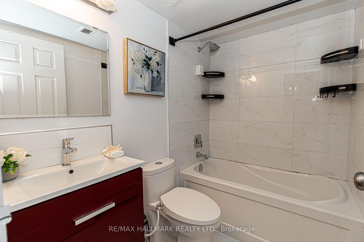
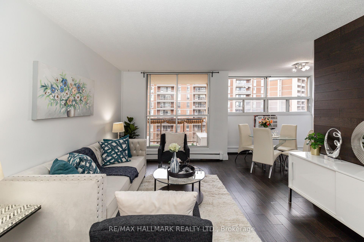
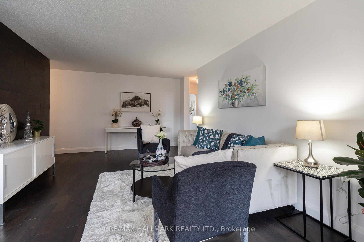
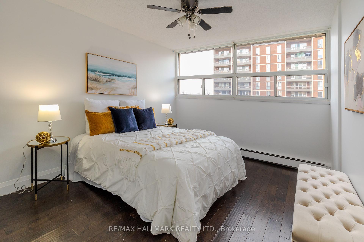
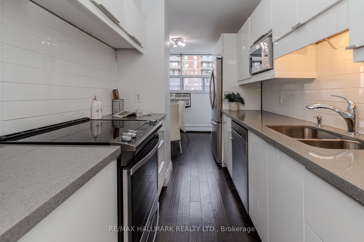
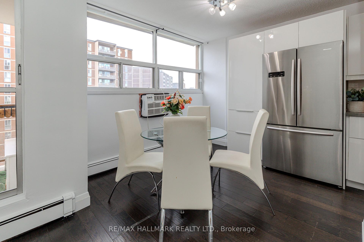
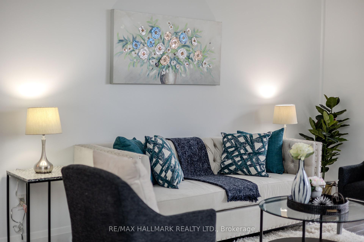
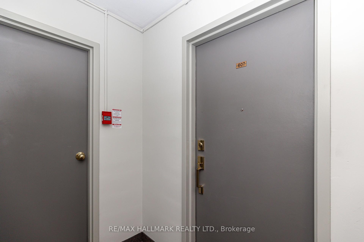
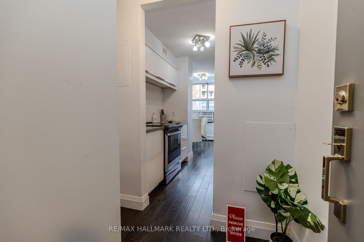
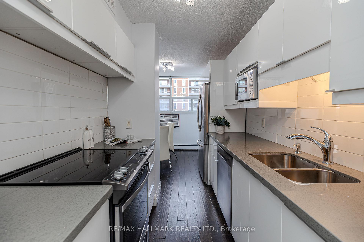
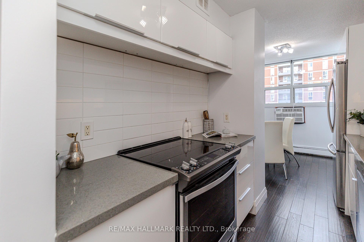
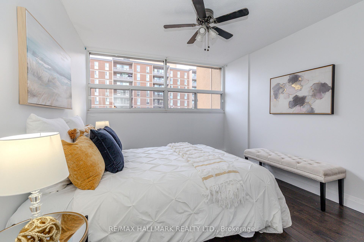
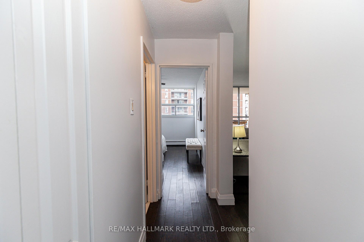
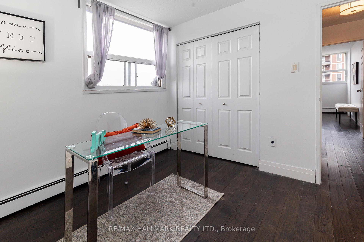
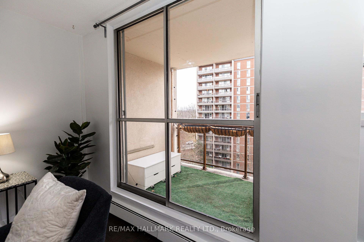
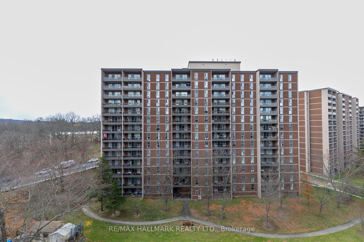
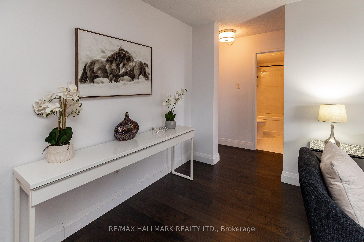
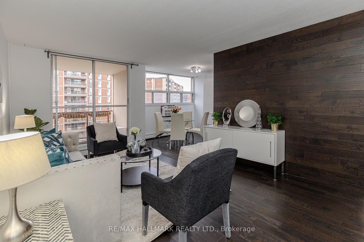
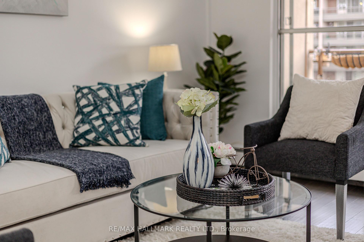
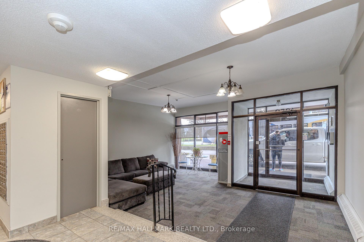
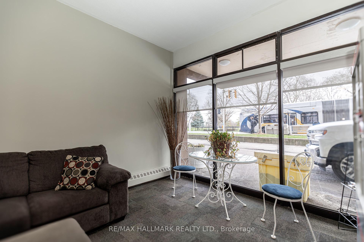
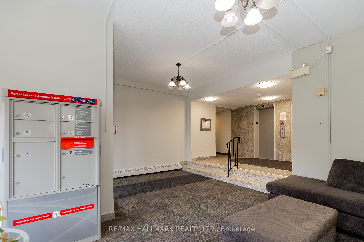
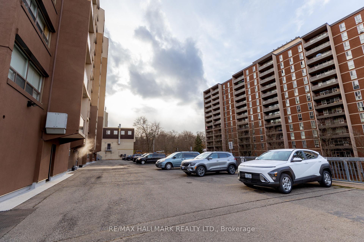
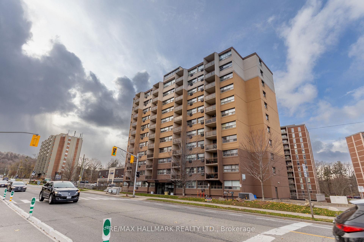
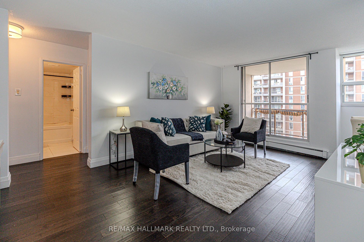
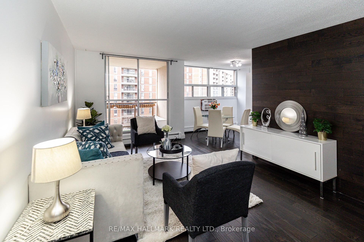
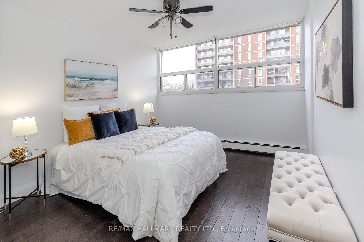
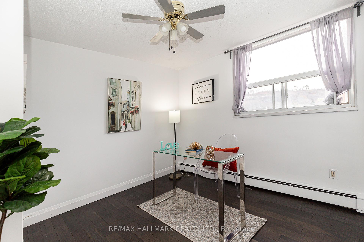
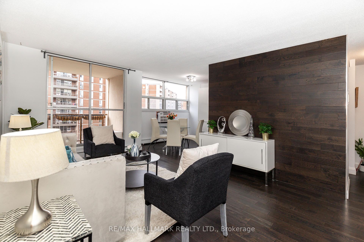

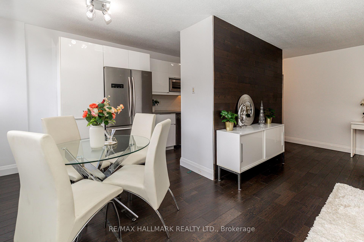
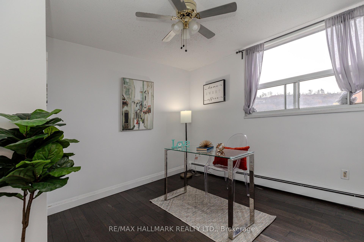
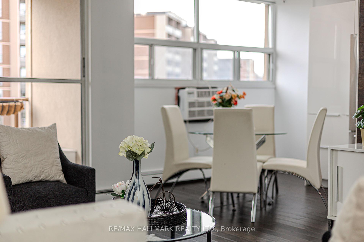
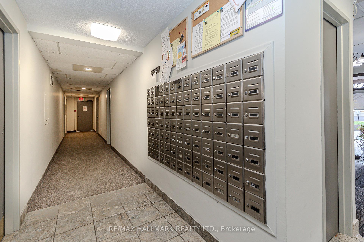
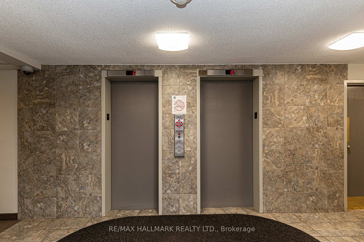
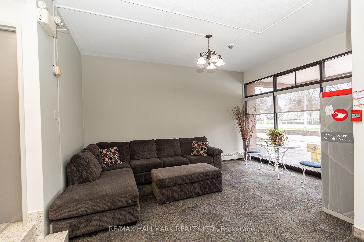
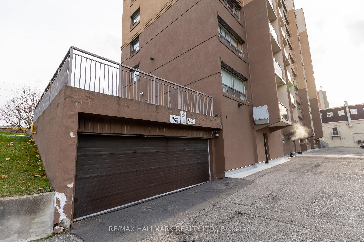








































| Beautifully Updated Corner Unit Perfect for Professionals, Students, or Investors! Step into this stunning 2-bedroom, 1-bathroom corner unit, freshly painted and thoughtfully updated, for a modern, move-in-ready experience. Enjoy the natural light flooding the open- concept layout, accentuating the sleek finishes and inviting ambiance. The stylish kitchen features contemporary countertops and chic cabinet hardware, making it both functional and visually appealing. Two spacious bedrooms provide ample closet space and tranquil views, while the bright living room flows seamlessly to a covered balcony ideal for morning coffee or relaxing evenings. Designed for entertaining, the dining area transitions effortlessly into the living space. This prime location, close to McMaster University and Hospital, is ideal for professionals, students, or investors seeking a high-demand property. Set in a well-maintained building with convenient amenities, including community laundry facilities, private storage, and elevator access, the unit also comes with an indoor parking spot for added convenience. Whether you're downsizing, starting fresh, or looking for a smart investment, this serene, well-kept unit checks all the boxes. Don't miss out schedule your viewing today and make this your new home! |
| Price | $335,000 |
| Taxes: | $1830.63 |
| Maintenance Fee: | 856.77 |
| Address: | 1950 Main St West , Unit 607, Hamilton, L8S 4M9, Ontario |
| Province/State: | Ontario |
| Condo Corporation No | WCC |
| Level | 6 |
| Unit No | 1 |
| Locker No | 80 |
| Directions/Cross Streets: | Main/Whitney |
| Rooms: | 5 |
| Bedrooms: | 2 |
| Bedrooms +: | |
| Kitchens: | 1 |
| Family Room: | N |
| Basement: | None |
| Property Type: | Condo Apt |
| Style: | Apartment |
| Exterior: | Brick |
| Garage Type: | Underground |
| Garage(/Parking)Space: | 1.00 |
| Drive Parking Spaces: | 0 |
| Park #1 | |
| Parking Spot: | 82 |
| Parking Type: | Owned |
| Legal Description: | A/ 17 |
| Exposure: | W |
| Balcony: | Open |
| Locker: | Owned |
| Pet Permited: | Restrict |
| Retirement Home: | N |
| Approximatly Square Footage: | 700-799 |
| Property Features: | Grnbelt/Cons, Public Transit |
| Maintenance: | 856.77 |
| Hydro Included: | Y |
| Water Included: | Y |
| Common Elements Included: | Y |
| Heat Included: | Y |
| Parking Included: | Y |
| Building Insurance Included: | Y |
| Fireplace/Stove: | N |
| Heat Source: | Gas |
| Heat Type: | Baseboard |
| Central Air Conditioning: | Other |
| Central Vac: | N |
| Laundry Level: | Lower |
$
%
Years
This calculator is for demonstration purposes only. Always consult a professional
financial advisor before making personal financial decisions.
| Although the information displayed is believed to be accurate, no warranties or representations are made of any kind. |
| RE/MAX HALLMARK REALTY LTD. |
- Listing -1 of 0
|
|

Dir:
1-866-382-2968
Bus:
416-548-7854
Fax:
416-981-7184
| Book Showing | Email a Friend |
Jump To:
At a Glance:
| Type: | Condo - Condo Apt |
| Area: | Hamilton |
| Municipality: | Hamilton |
| Neighbourhood: | Ainslie Wood |
| Style: | Apartment |
| Lot Size: | x () |
| Approximate Age: | |
| Tax: | $1,830.63 |
| Maintenance Fee: | $856.77 |
| Beds: | 2 |
| Baths: | 1 |
| Garage: | 1 |
| Fireplace: | N |
| Air Conditioning: | |
| Pool: |
Locatin Map:
Payment Calculator:

Listing added to your favorite list
Looking for resale homes?

By agreeing to Terms of Use, you will have ability to search up to 249920 listings and access to richer information than found on REALTOR.ca through my website.
- Color Examples
- Red
- Magenta
- Gold
- Black and Gold
- Dark Navy Blue And Gold
- Cyan
- Black
- Purple
- Gray
- Blue and Black
- Orange and Black
- Green
- Device Examples


