$459,900
Available - For Sale
Listing ID: X11881890
75 Ventura Dr , Unit 10, St. Catharines, L2R 7J7, Ontario
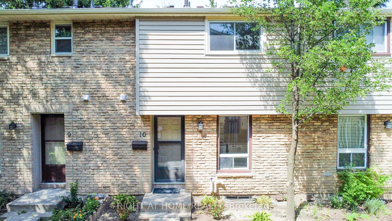
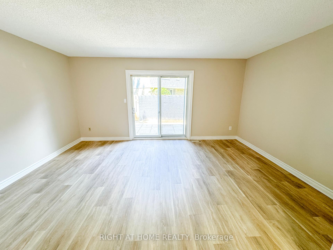
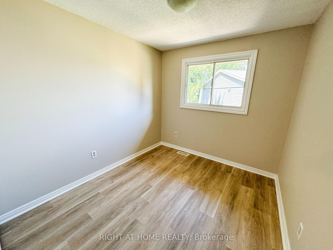
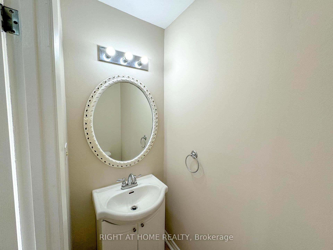
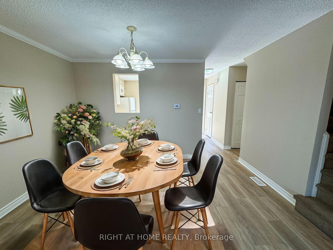
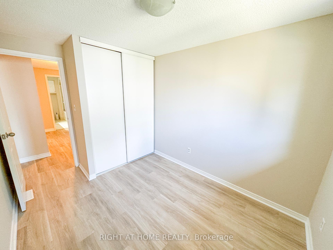
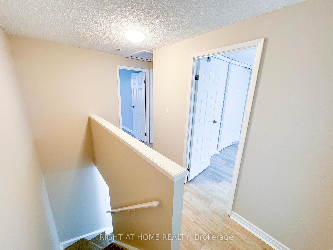
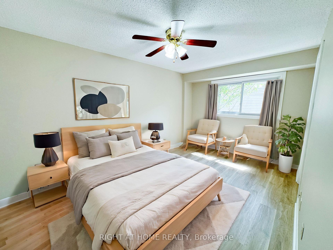
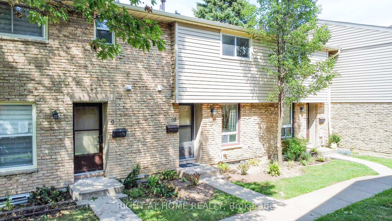
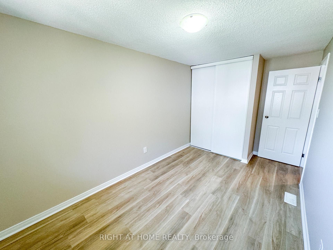
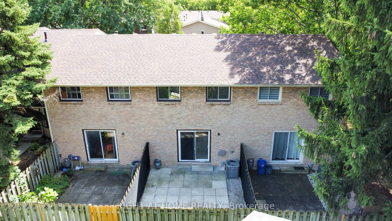
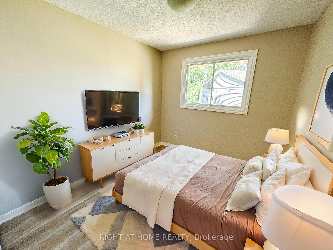
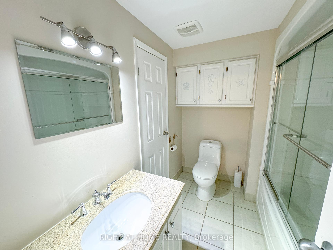
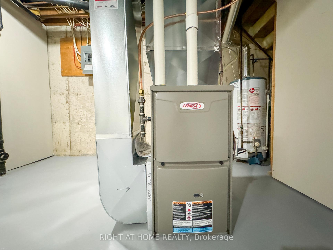
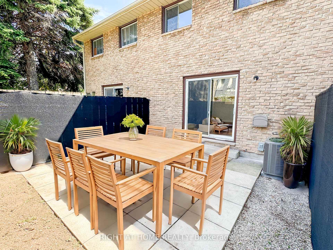
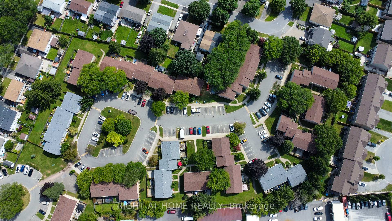
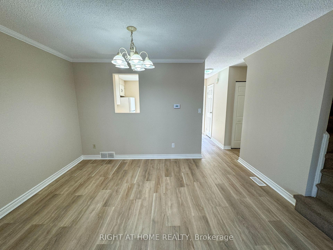
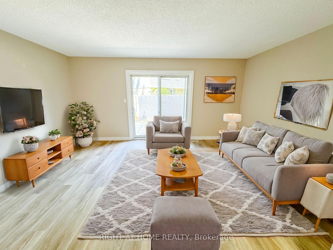
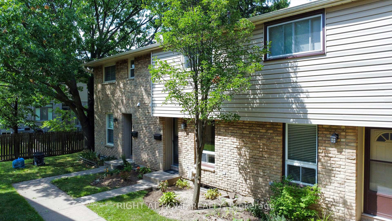
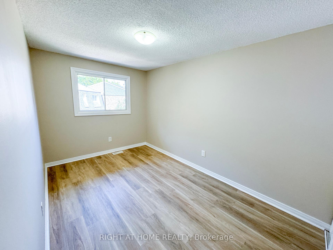
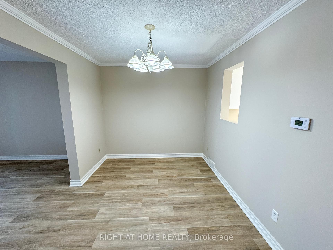
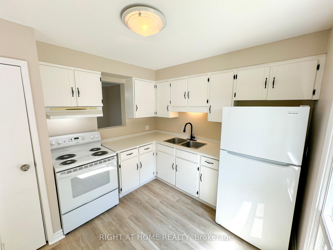
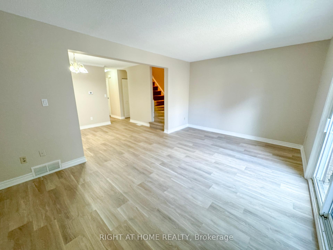
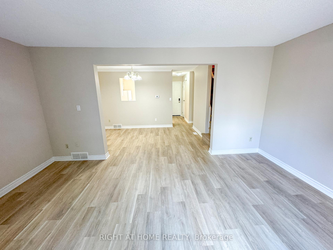
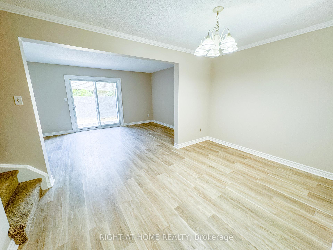
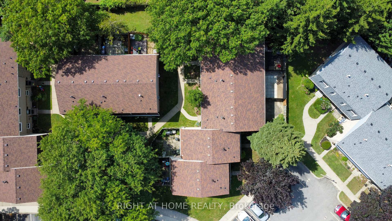
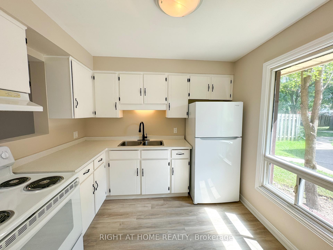
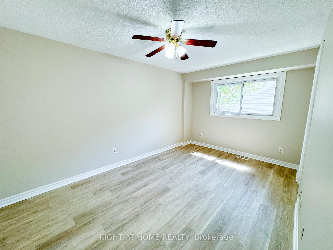
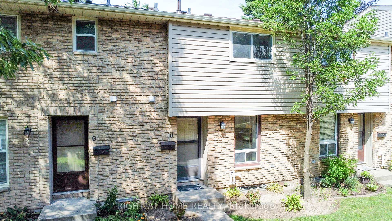
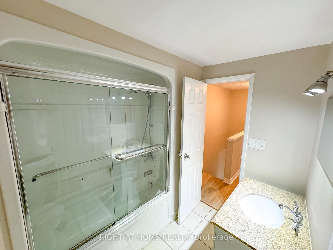
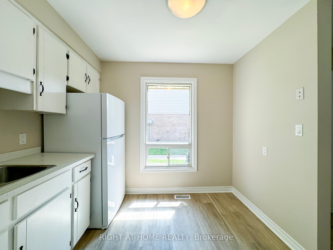
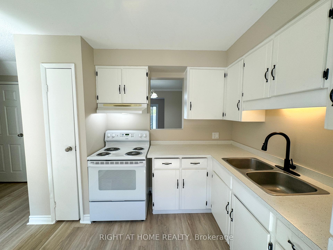
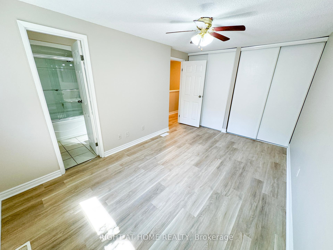
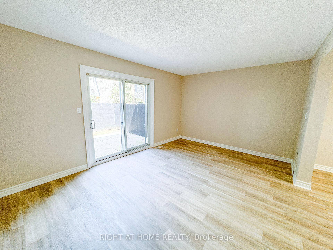
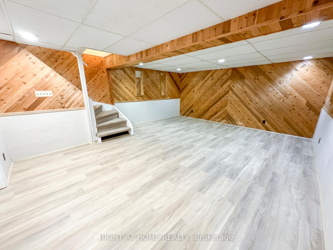
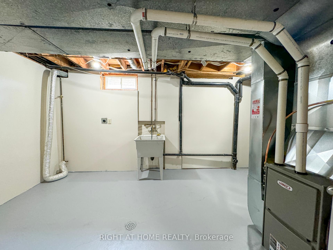
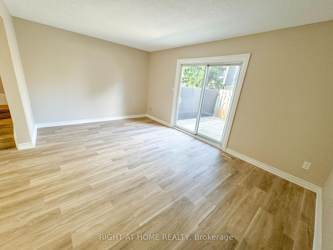
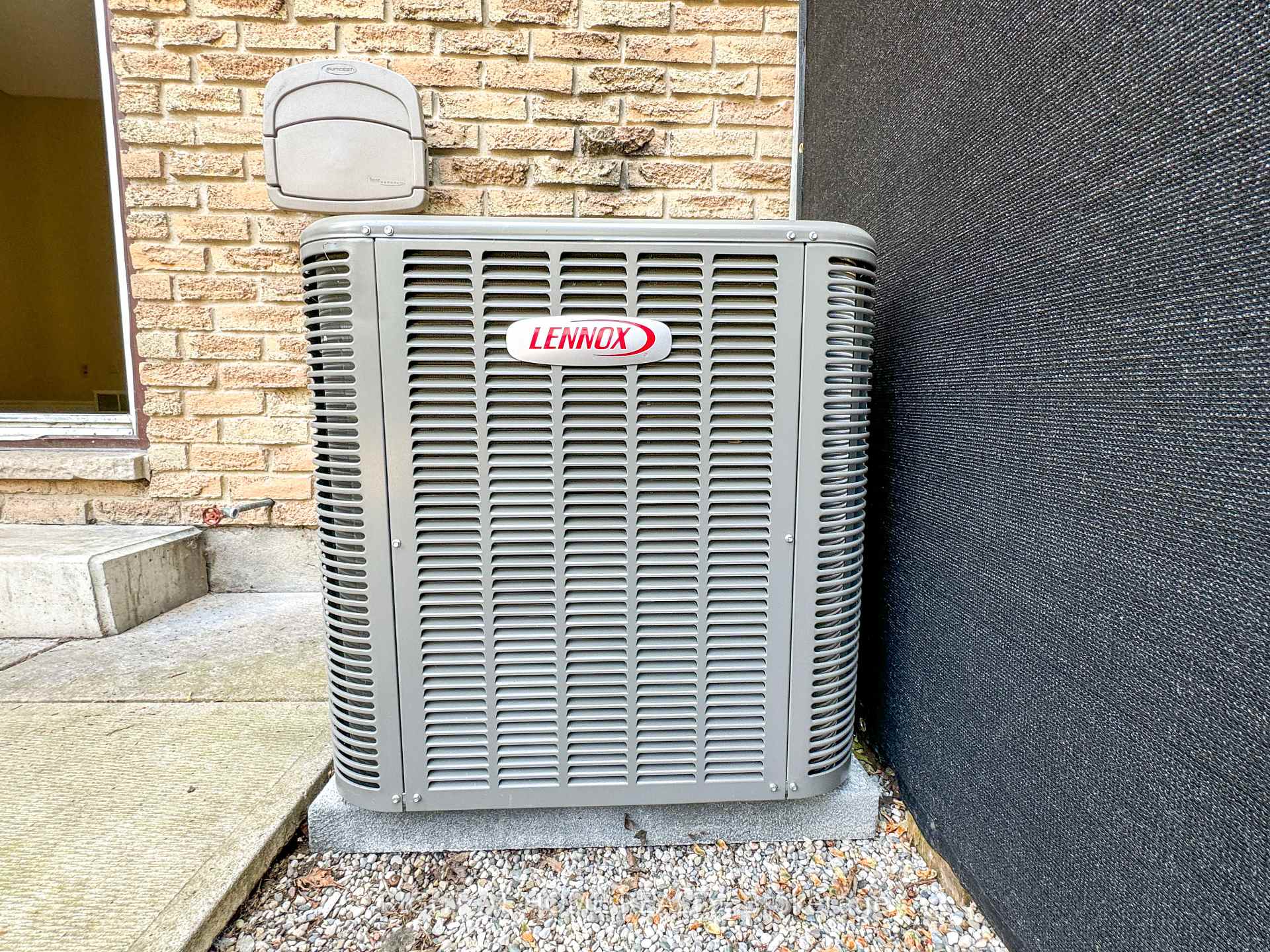
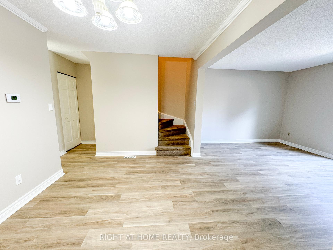
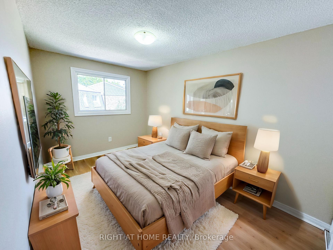
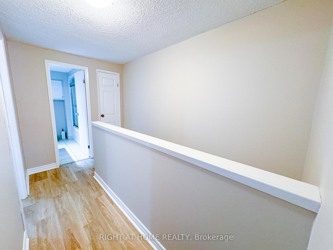
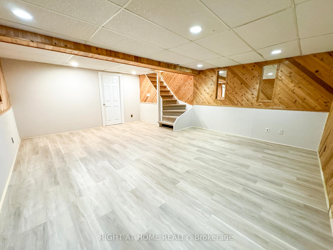
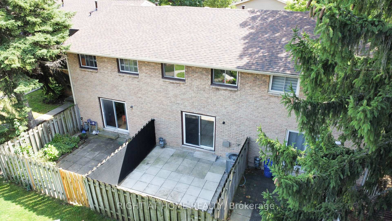
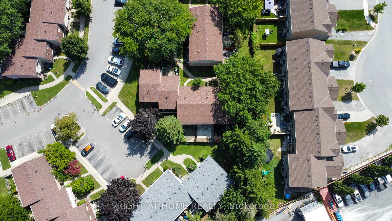












































| Welcome to Unit #10 at 75 Ventura Dr! This beautifully upgraded townhome is perfect for young families, first-time buyers, investors, or those looking to downsize. Essential big ticket updates include brand new Lennox Furnace & Central Air Condition, and a brand new electrical panel (ESA Certified) to add peace of mind to your investment. With fresh flooring throughout and painted top to bottom, this townhome is turn-key and ready for its next owner. The main floor offers an excellent layout featuring a bright open-concept living and dining room, and a bright kitchen with new oven. Large patio doors off the back of the home provide an abundance of natural light and a private patio. Upstairs you'll find a 4pc bathroom, a large primary bedroom with an oversized closet and en-suite bathroom privileges, and 2 additional spacious bedrooms. The finished basement is home to a cozy recroom with charming wood details as well as a separate laundry/utility room with plenty of room for storage to keep you organized. Make this your new home today! |
| Extras: All offers to mark.malinowski@outlook.com. Please include brokerage Schedule B. |
| Price | $459,900 |
| Taxes: | $2186.00 |
| Maintenance Fee: | 360.00 |
| Address: | 75 Ventura Dr , Unit 10, St. Catharines, L2R 7J7, Ontario |
| Province/State: | Ontario |
| Condo Corporation No | NNCP |
| Level | 1 |
| Unit No | 10 |
| Directions/Cross Streets: | Haig Street to Ventura Drive |
| Rooms: | 9 |
| Bedrooms: | 3 |
| Bedrooms +: | |
| Kitchens: | 1 |
| Family Room: | N |
| Basement: | Part Fin |
| Property Type: | Condo Townhouse |
| Style: | 2-Storey |
| Exterior: | Brick, Vinyl Siding |
| Garage Type: | None |
| Garage(/Parking)Space: | 0.00 |
| Drive Parking Spaces: | 1 |
| Park #1 | |
| Parking Spot: | 10 |
| Parking Type: | Exclusive |
| Exposure: | N |
| Balcony: | None |
| Locker: | None |
| Pet Permited: | Restrict |
| Approximatly Square Footage: | 1000-1199 |
| Maintenance: | 360.00 |
| Water Included: | Y |
| Cabel TV Included: | Y |
| Parking Included: | Y |
| Building Insurance Included: | Y |
| Fireplace/Stove: | N |
| Heat Source: | Gas |
| Heat Type: | Forced Air |
| Central Air Conditioning: | Central Air |
$
%
Years
This calculator is for demonstration purposes only. Always consult a professional
financial advisor before making personal financial decisions.
| Although the information displayed is believed to be accurate, no warranties or representations are made of any kind. |
| RIGHT AT HOME REALTY |
- Listing -1 of 0
|
|

Dir:
1-866-382-2968
Bus:
416-548-7854
Fax:
416-981-7184
| Book Showing | Email a Friend |
Jump To:
At a Glance:
| Type: | Condo - Condo Townhouse |
| Area: | Niagara |
| Municipality: | St. Catharines |
| Neighbourhood: | 452 - Haig |
| Style: | 2-Storey |
| Lot Size: | x () |
| Approximate Age: | |
| Tax: | $2,186 |
| Maintenance Fee: | $360 |
| Beds: | 3 |
| Baths: | 2 |
| Garage: | 0 |
| Fireplace: | N |
| Air Conditioning: | |
| Pool: |
Locatin Map:
Payment Calculator:

Listing added to your favorite list
Looking for resale homes?

By agreeing to Terms of Use, you will have ability to search up to 249920 listings and access to richer information than found on REALTOR.ca through my website.
- Color Examples
- Red
- Magenta
- Gold
- Black and Gold
- Dark Navy Blue And Gold
- Cyan
- Black
- Purple
- Gray
- Blue and Black
- Orange and Black
- Green
- Device Examples


