$789,000
Available - For Sale
Listing ID: C10405296
188 Doris Ave , Unit 1109, Toronto, M2N 6Z5, Ontario
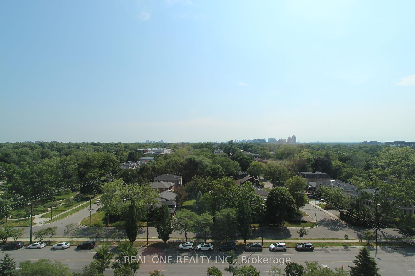
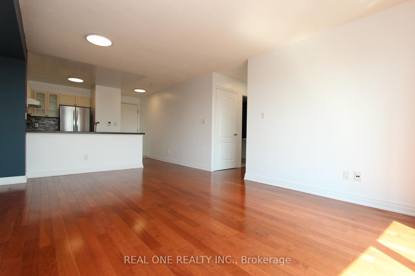
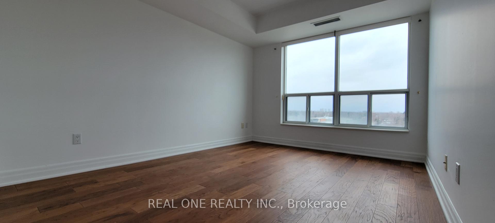
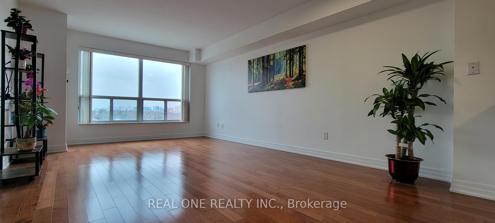
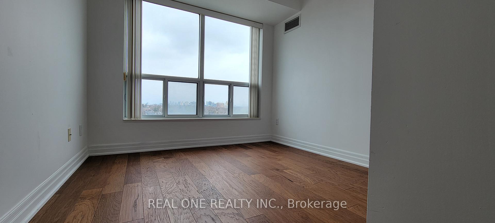
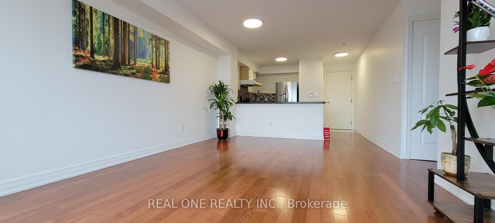
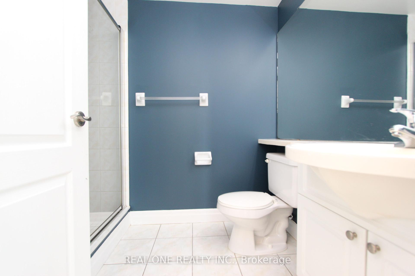
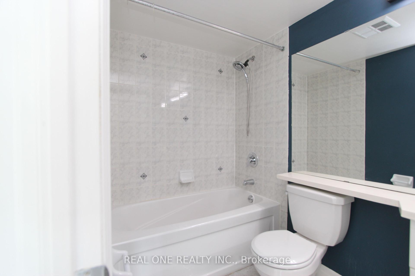
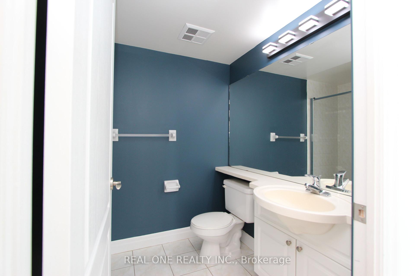
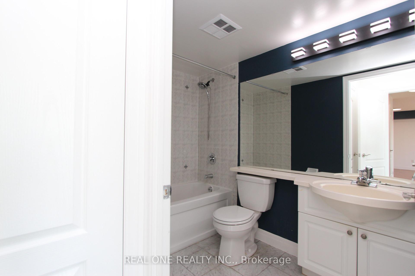
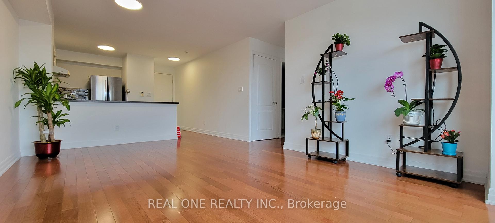
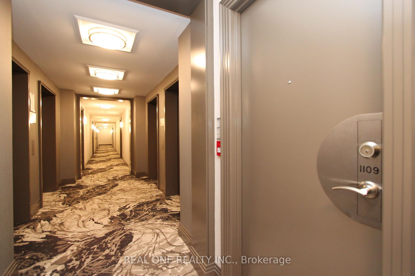
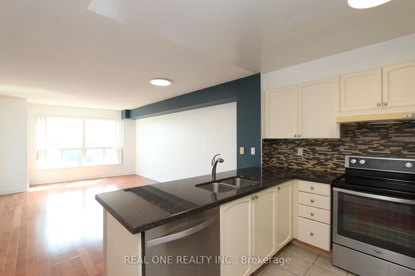
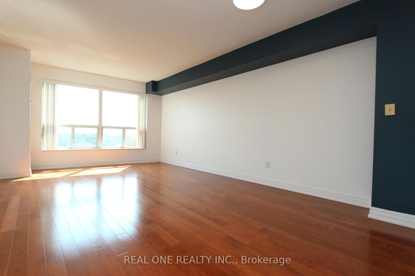
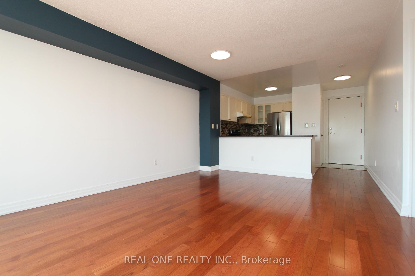
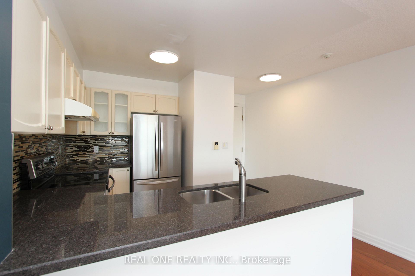
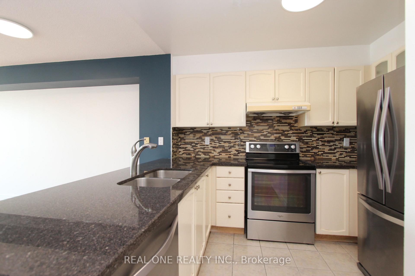
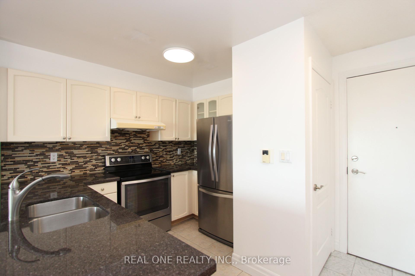

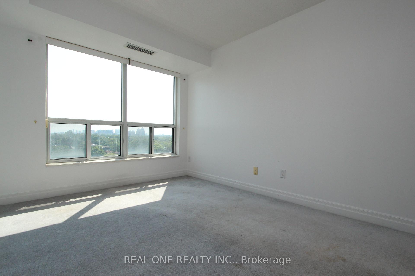
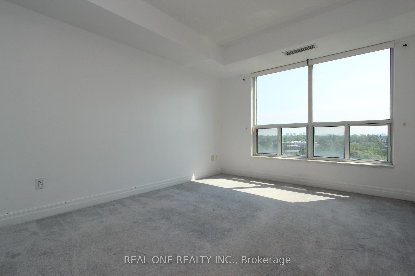
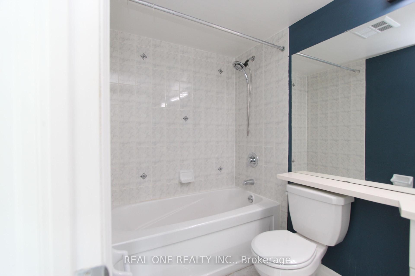
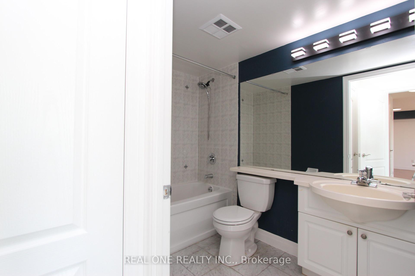
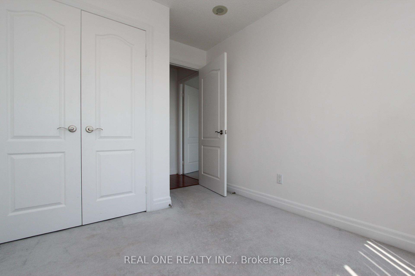
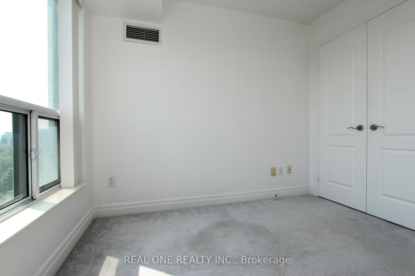
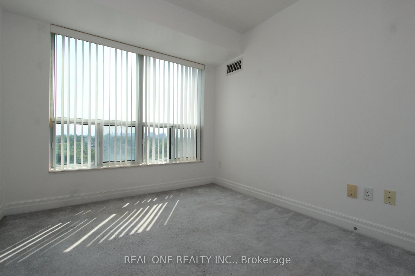
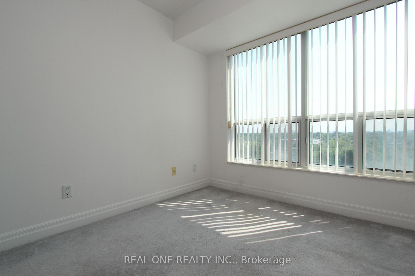
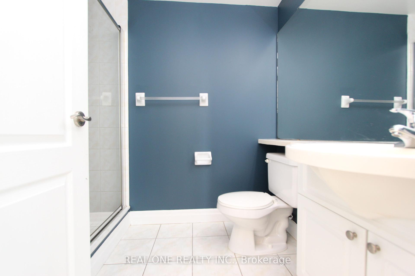
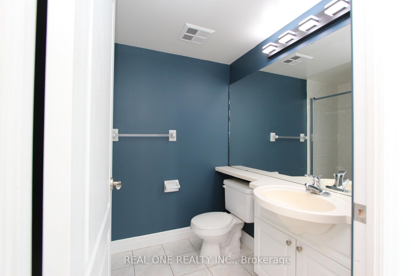
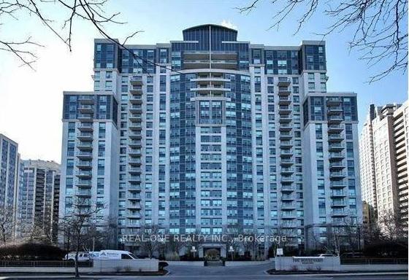
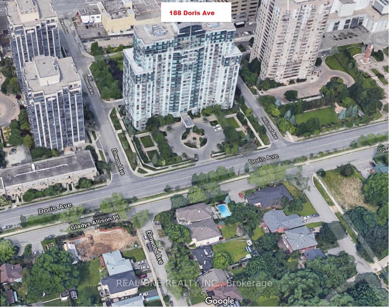































| Spacious 2-bedroom unit, 853 square feet as per MPAC, offers a breathtaking skyline view that combines the lush greenery of trees with the charming rooftops of low-rise houses, creating a serene yet urban panorama, filled with natural sunlight. 2 washrooms, renovation going on, smooth ceiling, new LED lights, bedrooms flooring replaced, fresh painting, white color kitchen cabinet will be installed around January 20. Prime location in centre of North York, short walk to North York Centre subway station Loblaws, close to schools, park, library, art centre, community centre, shopping centre, etc, quick access to HWY 401. Don't miss the opportunity to own it! Parking spot at P3, #50. |
| Extras: fridge, stove, dishwasher, washer, dryer. |
| Price | $789,000 |
| Taxes: | $2961.00 |
| Maintenance Fee: | 747.47 |
| Address: | 188 Doris Ave , Unit 1109, Toronto, M2N 6Z5, Ontario |
| Province/State: | Ontario |
| Condo Corporation No | MTCC |
| Level | 11 |
| Unit No | 7 |
| Directions/Cross Streets: | Yonge / Empress |
| Rooms: | 5 |
| Bedrooms: | 2 |
| Bedrooms +: | |
| Kitchens: | 1 |
| Family Room: | N |
| Basement: | None |
| Property Type: | Condo Apt |
| Style: | Apartment |
| Exterior: | Concrete |
| Garage Type: | Underground |
| Garage(/Parking)Space: | 1.00 |
| Drive Parking Spaces: | 1 |
| Park #1 | |
| Parking Spot: | #50 |
| Parking Type: | Owned |
| Legal Description: | C (P3)/ unit 50 |
| Exposure: | E |
| Balcony: | None |
| Locker: | None |
| Pet Permited: | Restrict |
| Approximatly Square Footage: | 800-899 |
| Building Amenities: | Concierge, Exercise Room, Indoor Pool, Party/Meeting Room, Sauna, Visitor Parking |
| Property Features: | Arts Centre, Clear View, Library, Public Transit, School |
| Maintenance: | 747.47 |
| CAC Included: | Y |
| Water Included: | Y |
| Common Elements Included: | Y |
| Heat Included: | Y |
| Parking Included: | Y |
| Building Insurance Included: | Y |
| Fireplace/Stove: | N |
| Heat Source: | Gas |
| Heat Type: | Forced Air |
| Central Air Conditioning: | Central Air |
| Central Vac: | N |
| Ensuite Laundry: | Y |
| Elevator Lift: | Y |
$
%
Years
This calculator is for demonstration purposes only. Always consult a professional
financial advisor before making personal financial decisions.
| Although the information displayed is believed to be accurate, no warranties or representations are made of any kind. |
| REAL ONE REALTY INC. |
- Listing -1 of 0
|
|

Dir:
1-866-382-2968
Bus:
416-548-7854
Fax:
416-981-7184
| Book Showing | Email a Friend |
Jump To:
At a Glance:
| Type: | Condo - Condo Apt |
| Area: | Toronto |
| Municipality: | Toronto |
| Neighbourhood: | Willowdale East |
| Style: | Apartment |
| Lot Size: | x () |
| Approximate Age: | |
| Tax: | $2,961 |
| Maintenance Fee: | $747.47 |
| Beds: | 2 |
| Baths: | 2 |
| Garage: | 1 |
| Fireplace: | N |
| Air Conditioning: | |
| Pool: |
Locatin Map:
Payment Calculator:

Listing added to your favorite list
Looking for resale homes?

By agreeing to Terms of Use, you will have ability to search up to 249920 listings and access to richer information than found on REALTOR.ca through my website.
- Color Examples
- Red
- Magenta
- Gold
- Black and Gold
- Dark Navy Blue And Gold
- Cyan
- Black
- Purple
- Gray
- Blue and Black
- Orange and Black
- Green
- Device Examples


